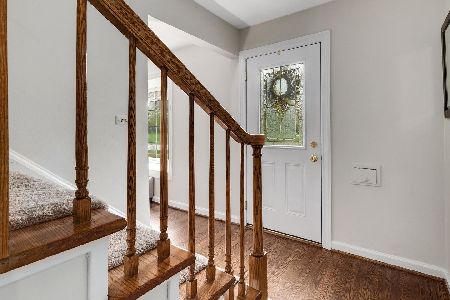4218 Gilbert Avenue, Western Springs, Illinois 60558
$545,000
|
Sold
|
|
| Status: | Closed |
| Sqft: | 1,354 |
| Cost/Sqft: | $388 |
| Beds: | 3 |
| Baths: | 2 |
| Year Built: | 1956 |
| Property Taxes: | $7,755 |
| Days On Market: | 1020 |
| Lot Size: | 0,18 |
Description
Mid-Century brick ranches are hard to find and this one is truly move-in ready! The list of updates is extensive! New roof 2020, New furnace 2019, automated fence for driveway with remote 2020, new windows in kitchen, bedrooms 2 and 3, and basement in 2018. The large, sunny eat-in kitchen features stainless steel appliances (DW 2021) and has a charming breakfast area overlooking the professionally landscaped yard. The elegant living and dining rooms have freshly painted walls, gleaming hardwood floors, custom window treatments and overlook a beautiful park. The lower level has a huge family room, play area, custom wet bar, 4th bedroom / home office and a full bathroom. Private yard has a large raised brick patio and concrete driveway with space for a 3 point turn. The home overlooks lovely Gilbert Park which offers tennis courts and a playground. Walk to 2 train stations, town and highly rated schools!
Property Specifics
| Single Family | |
| — | |
| — | |
| 1956 | |
| — | |
| — | |
| No | |
| 0.18 |
| Cook | |
| — | |
| 0 / Not Applicable | |
| — | |
| — | |
| — | |
| 11752270 | |
| 18051310130000 |
Nearby Schools
| NAME: | DISTRICT: | DISTANCE: | |
|---|---|---|---|
|
Grade School
Field Park Elementary School |
101 | — | |
|
Middle School
Mcclure Junior High School |
101 | Not in DB | |
|
High School
Lyons Twp High School |
204 | Not in DB | |
Property History
| DATE: | EVENT: | PRICE: | SOURCE: |
|---|---|---|---|
| 4 May, 2023 | Sold | $545,000 | MRED MLS |
| 8 Apr, 2023 | Under contract | $525,000 | MRED MLS |
| 5 Apr, 2023 | Listed for sale | $525,000 | MRED MLS |
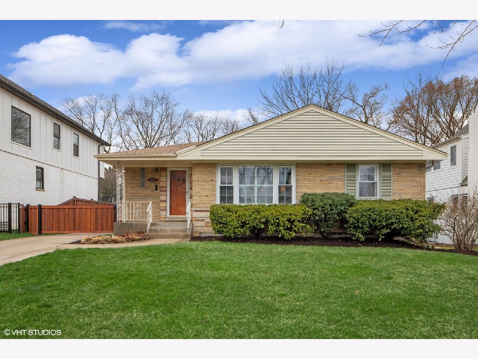
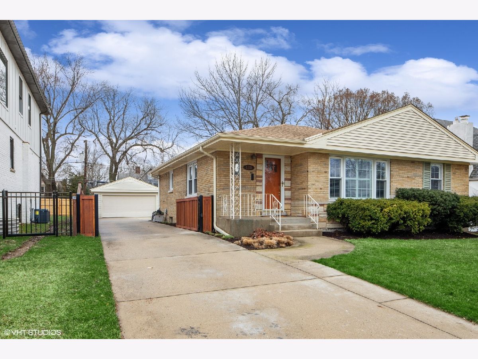
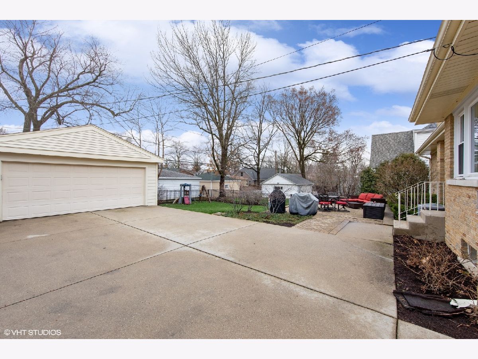
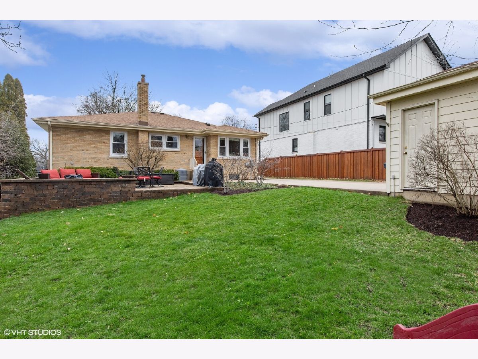
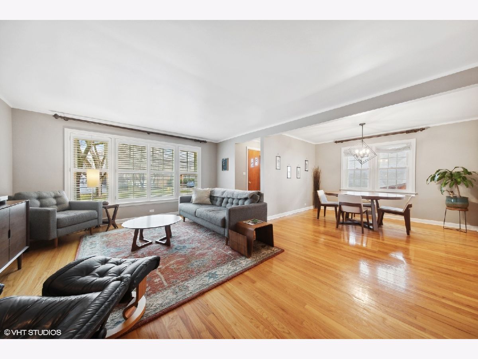
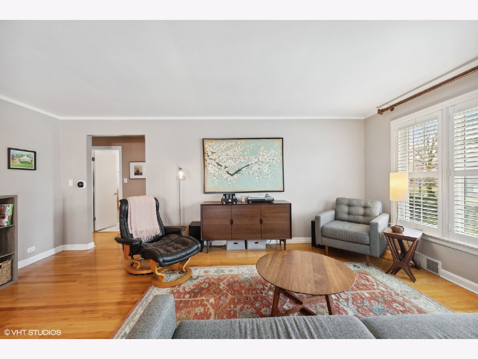
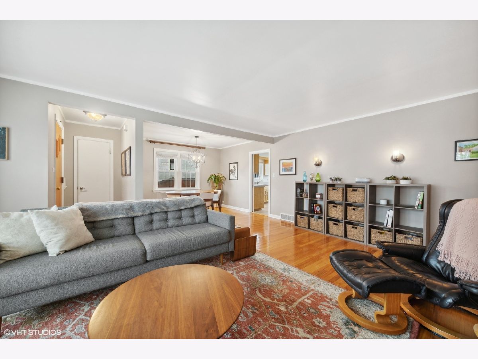
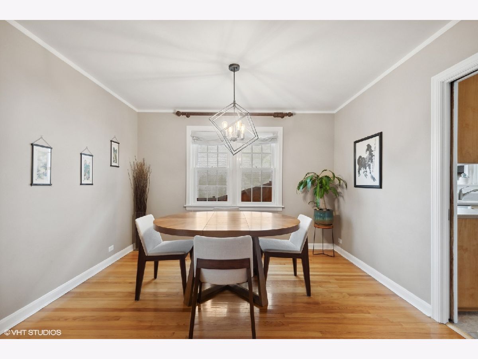
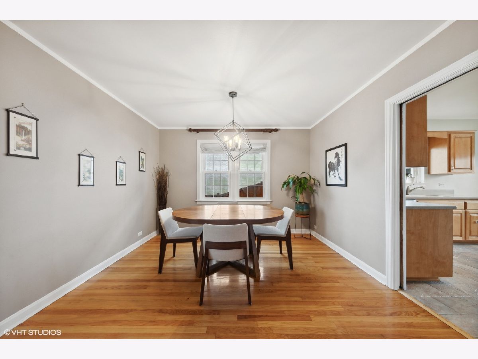
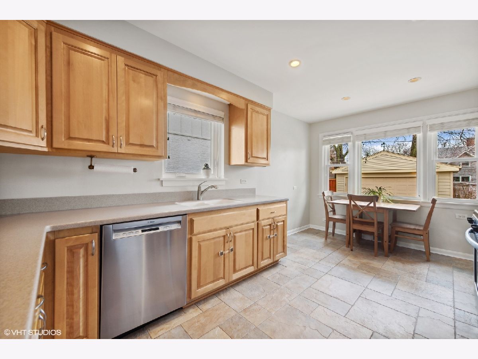
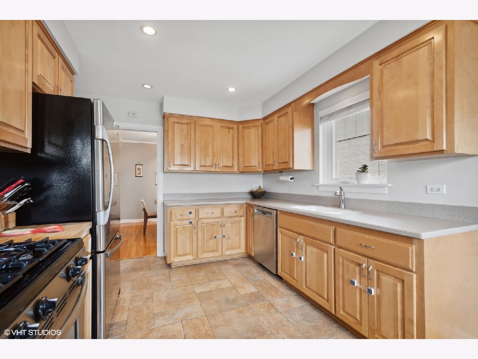
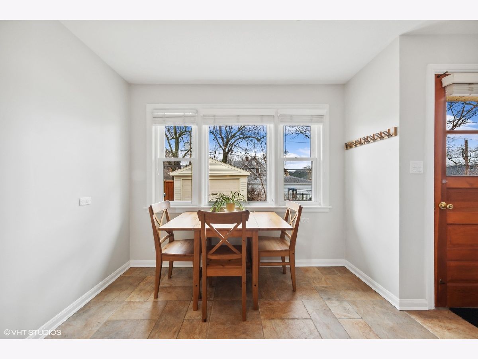
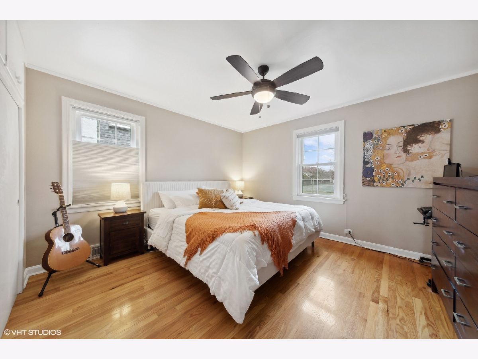

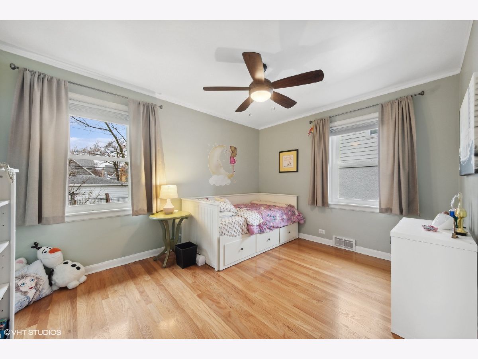
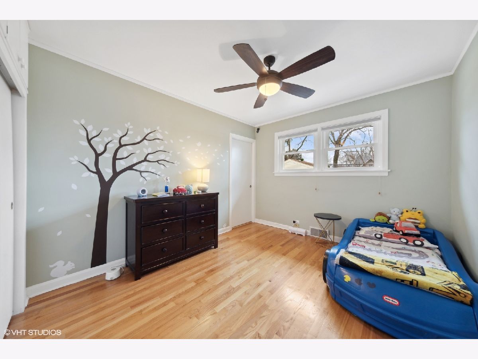

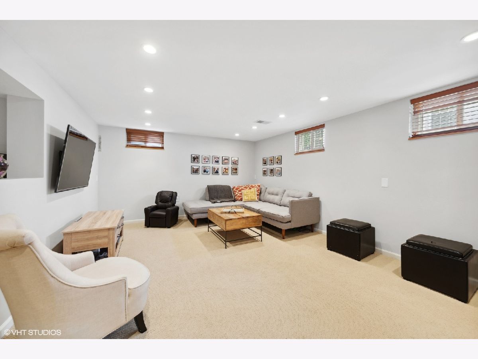
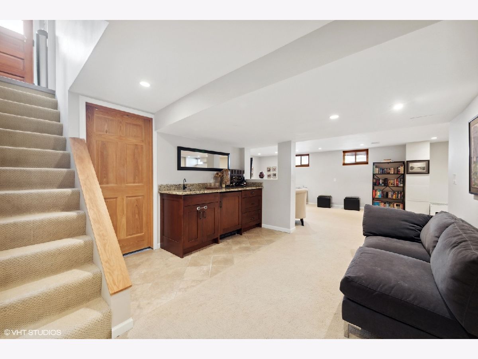
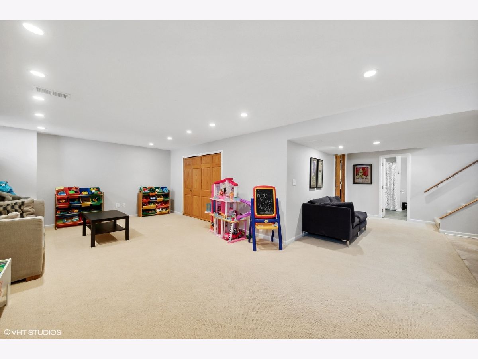

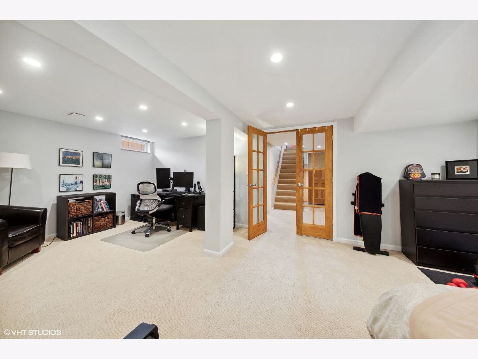
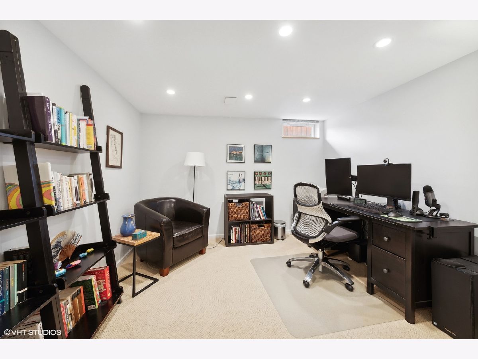
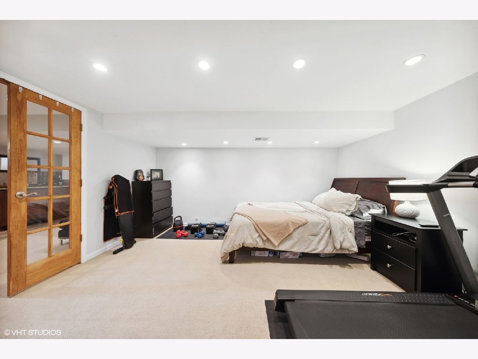
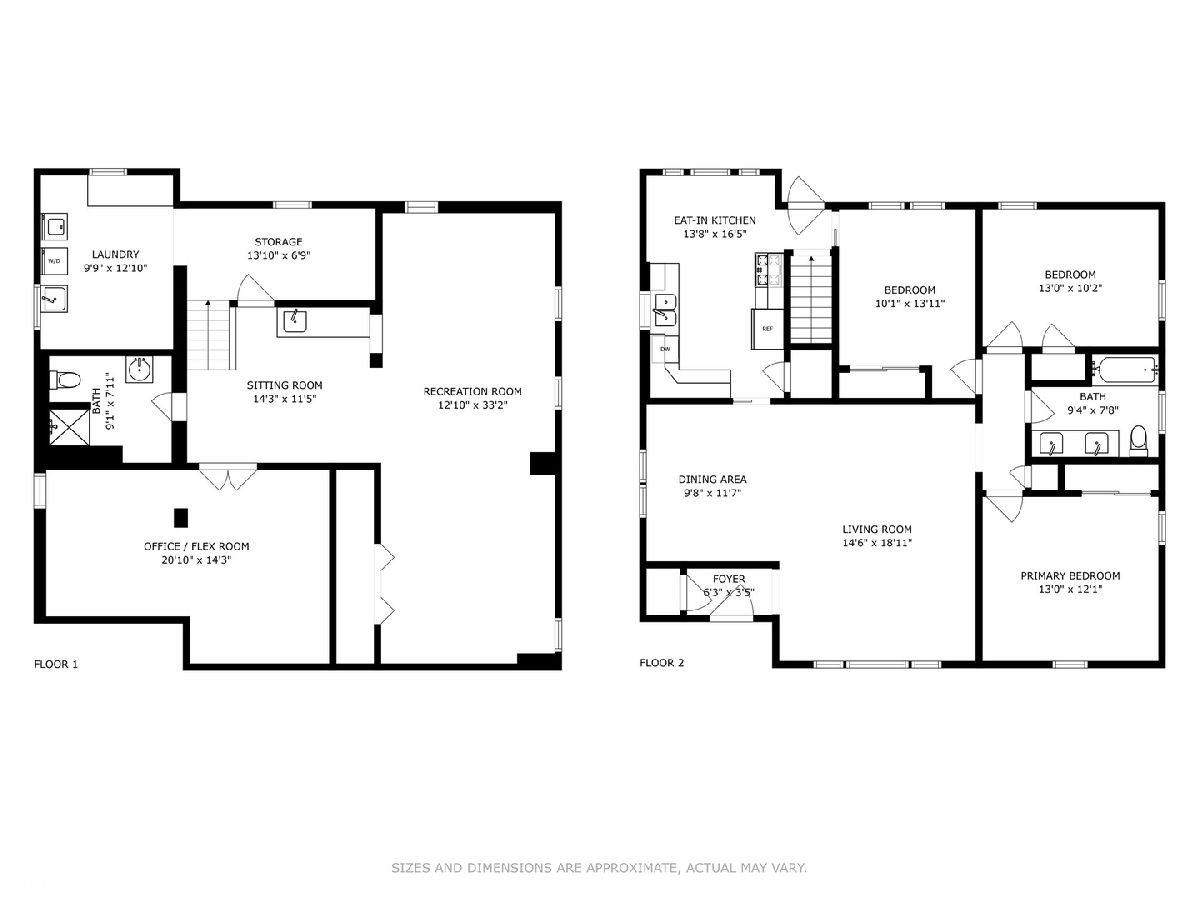
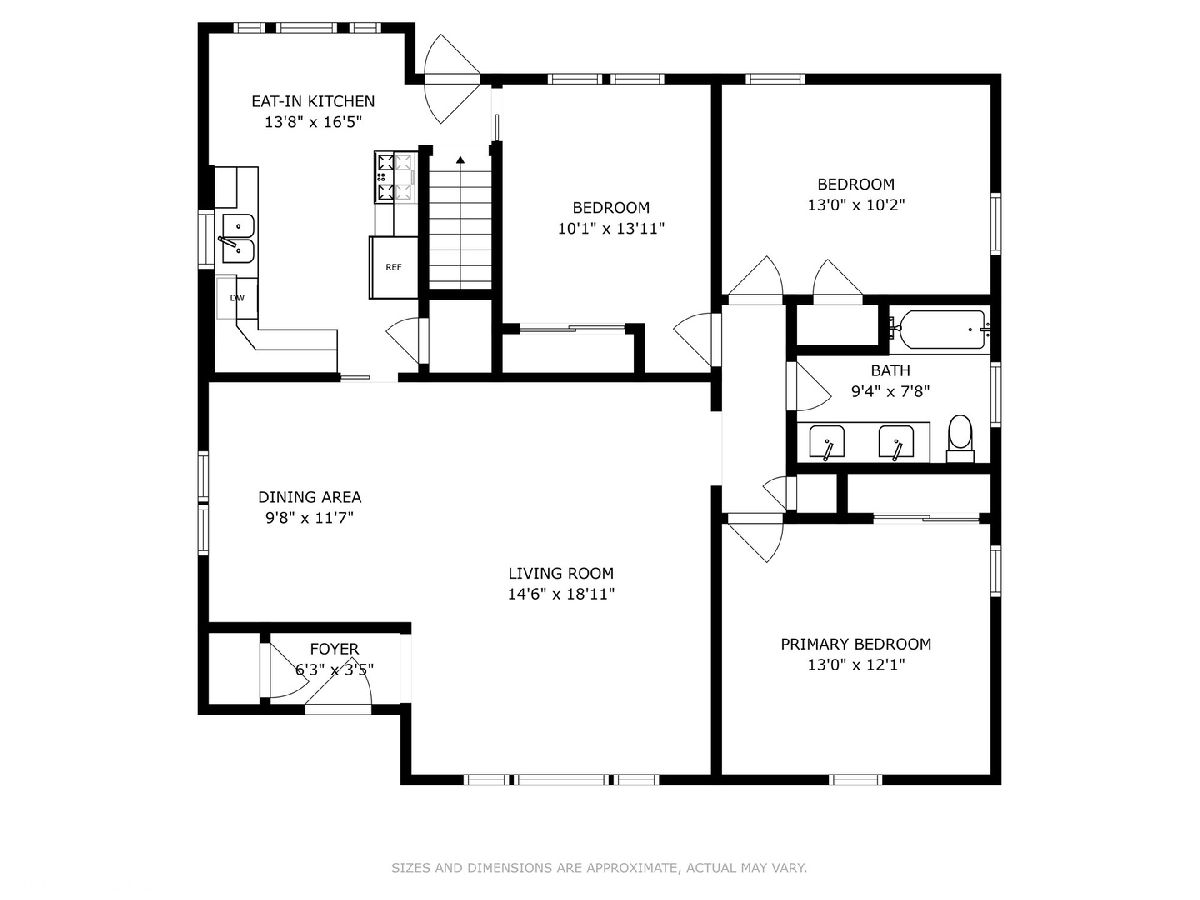
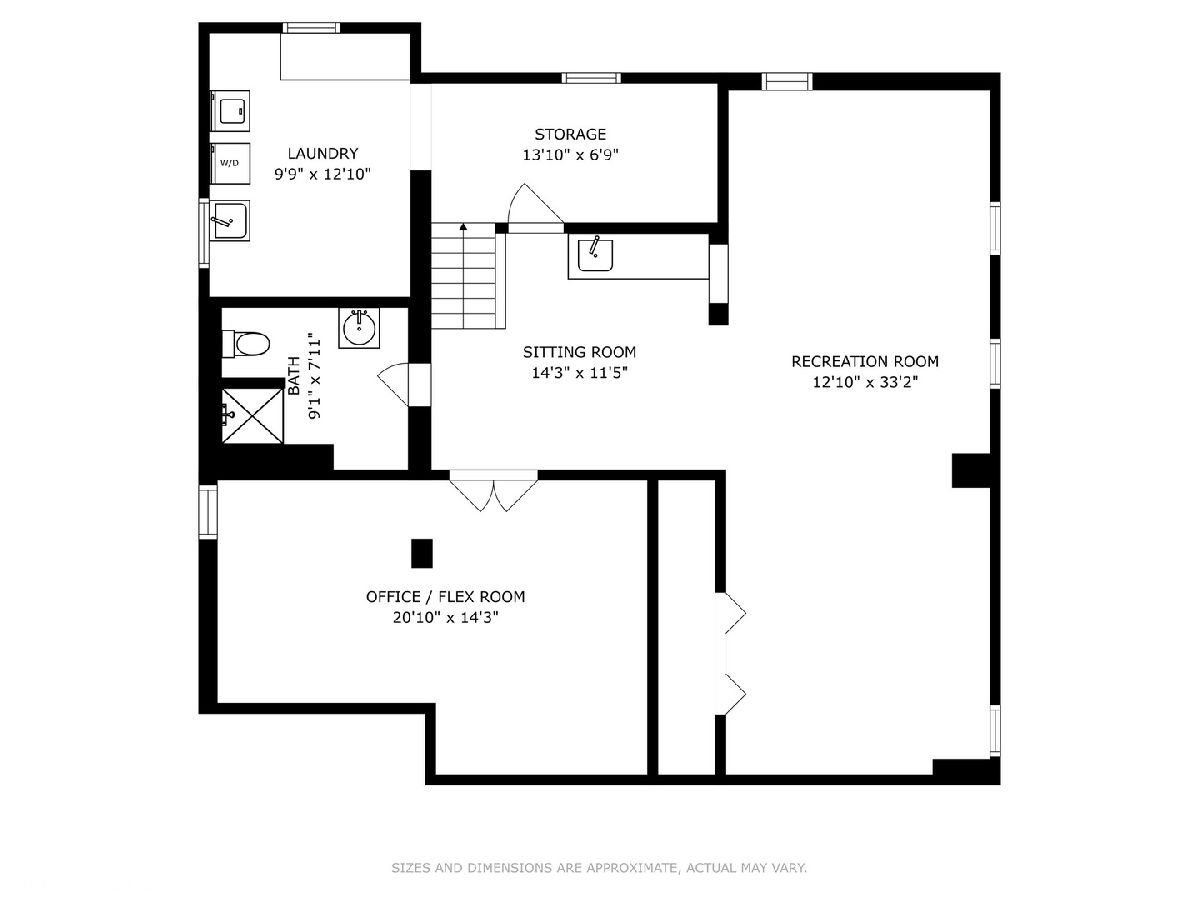
Room Specifics
Total Bedrooms: 3
Bedrooms Above Ground: 3
Bedrooms Below Ground: 0
Dimensions: —
Floor Type: —
Dimensions: —
Floor Type: —
Full Bathrooms: 2
Bathroom Amenities: Double Sink
Bathroom in Basement: 1
Rooms: —
Basement Description: Finished
Other Specifics
| 2 | |
| — | |
| Concrete | |
| — | |
| — | |
| 60 X 131 | |
| — | |
| — | |
| — | |
| — | |
| Not in DB | |
| — | |
| — | |
| — | |
| — |
Tax History
| Year | Property Taxes |
|---|---|
| 2023 | $7,755 |
Contact Agent
Nearby Similar Homes
Nearby Sold Comparables
Contact Agent
Listing Provided By
@properties Christie's International Real Estate










