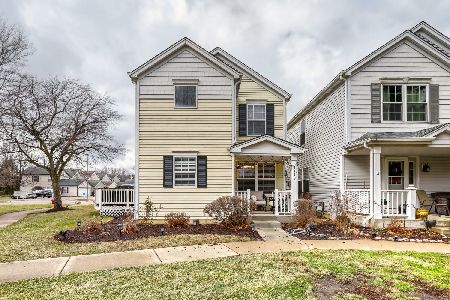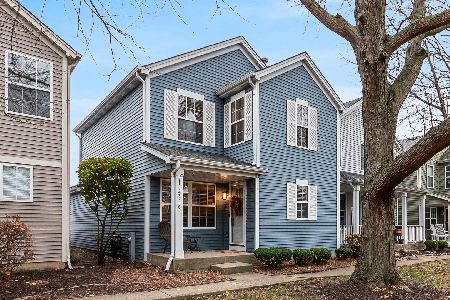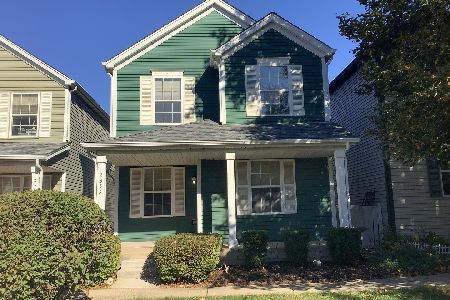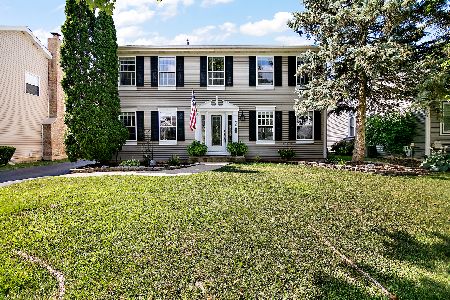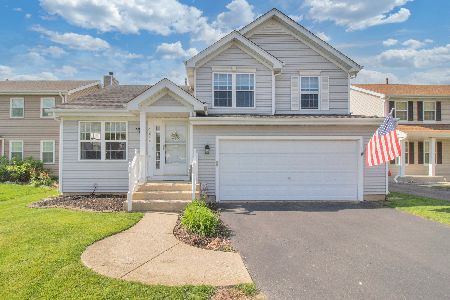4218 Glenlo Drive, Plainfield, Illinois 60586
$383,000
|
Sold
|
|
| Status: | Closed |
| Sqft: | 1,950 |
| Cost/Sqft: | $195 |
| Beds: | 3 |
| Baths: | 3 |
| Year Built: | 1994 |
| Property Taxes: | $7,420 |
| Days On Market: | 201 |
| Lot Size: | 0,00 |
Description
*** Back on market. Buyer backed out prior to inspection-no fault of the seller. This is an amazing home! Don't miss out-schedule your showing today. *** Price Drop Alert! $380K + $5K Seller Credit - Update, Upgrade, & Love Where You Live!" Step into this beautifully maintained Birchwood home -where pride of ownership shines throughout! This 3+1 bedroom, 2.5-bath home offers over 1950 sq ft of comfortable living space, thoughtfully updated and move-in ready. Upgrades Galore: New Roof (2020) Furnace (2018) Hot water tank (2020) A/C unit ( outside) plus A coil (2021) Remodeled bathrooms with modern finishes Beautiful granite countertops and a center island in the kitchen Sleek black appliances Refinished flooring, fresh paint, and updated lighting throughout Finished Basement with a large recreation room and a huge 4th bedroom-ideal for guests, office, or playroom Upstairs, you'll find 3 generously sized bedrooms including a spacious primary suite with a walk-in closet and private bath. Cozy up in the family room with a brick fireplace, or host dinner parties in the elegant formal dining room. The airy living room offers even more space to relax and entertain. Step outside to a beautifully landscaped yard, perfect for summer barbecues and fall evenings on the elegant patio with gazebo under the stars. Location, Location, Location! Minutes from top-rated Plainfield schools (walking distance), shopping, dining, and quick access to I-55 and I-80-making your commute a breeze! This home has been lovingly cared for by the original owners and is loaded with thoughtful upgrades. If you're looking for a home with character, functionality, and style-this is the one! Don't miss your chance to own this standout property.
Property Specifics
| Single Family | |
| — | |
| — | |
| 1994 | |
| — | |
| BIRCHWOOD | |
| No | |
| — |
| Will | |
| Riverside | |
| 80 / Quarterly | |
| — | |
| — | |
| — | |
| 12399975 | |
| 0603342040730000 |
Nearby Schools
| NAME: | DISTRICT: | DISTANCE: | |
|---|---|---|---|
|
Grade School
River View Elementary School |
202 | — | |
|
Middle School
Timber Ridge Middle School |
202 | Not in DB | |
|
High School
Plainfield Central High School |
202 | Not in DB | |
Property History
| DATE: | EVENT: | PRICE: | SOURCE: |
|---|---|---|---|
| 28 Jun, 2007 | Sold | $232,000 | MRED MLS |
| 30 May, 2007 | Under contract | $239,500 | MRED MLS |
| — | Last price change | $244,900 | MRED MLS |
| 7 Dec, 2006 | Listed for sale | $244,900 | MRED MLS |
| 18 Jul, 2013 | Sold | $185,000 | MRED MLS |
| 29 May, 2013 | Under contract | $179,900 | MRED MLS |
| 9 May, 2013 | Listed for sale | $179,900 | MRED MLS |
| 3 Oct, 2025 | Sold | $383,000 | MRED MLS |
| 19 Aug, 2025 | Under contract | $380,000 | MRED MLS |
| — | Last price change | $394,000 | MRED MLS |
| 29 Jun, 2025 | Listed for sale | $415,000 | MRED MLS |
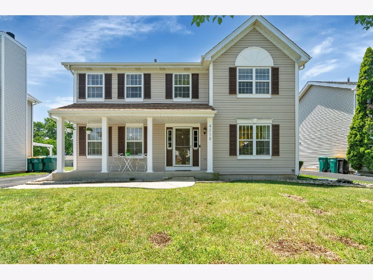
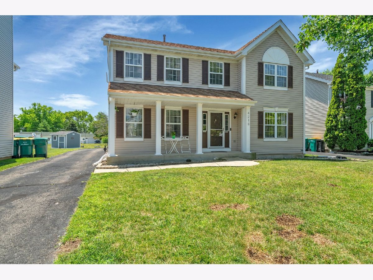
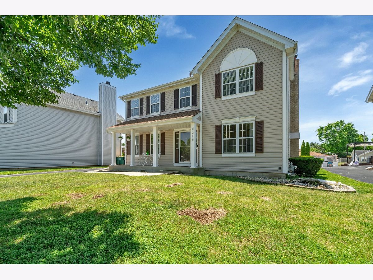
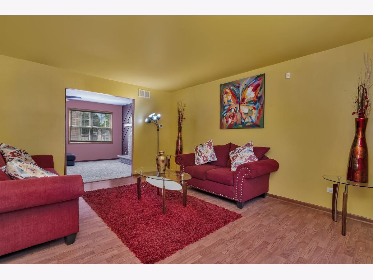
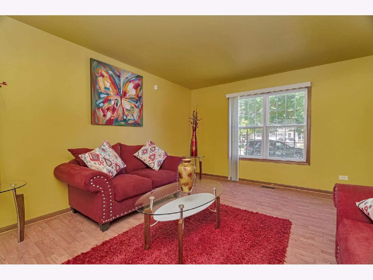
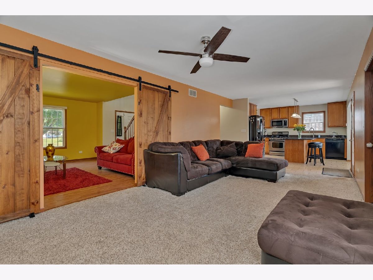
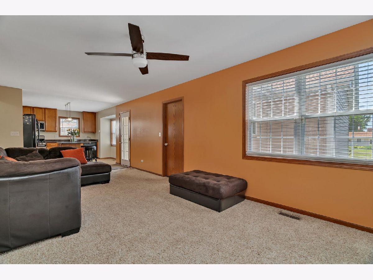
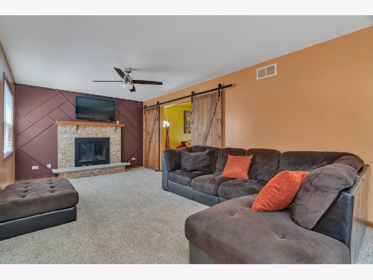
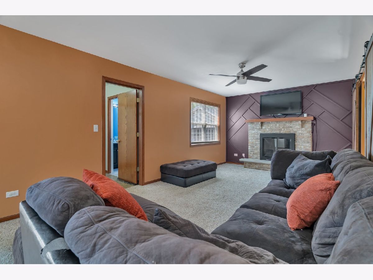
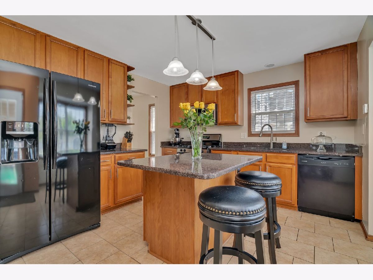
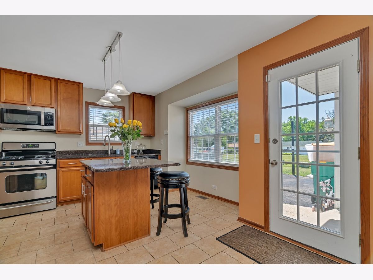
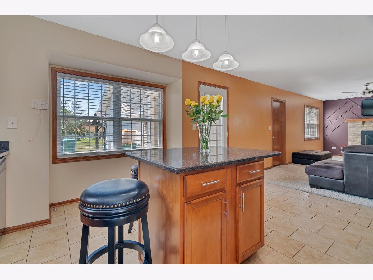
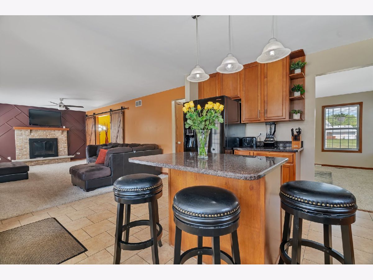
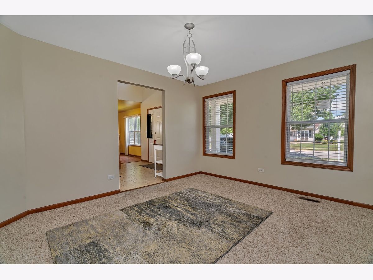
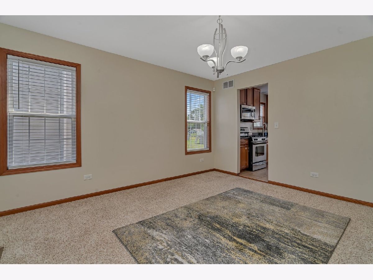
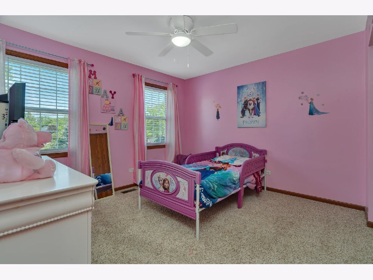
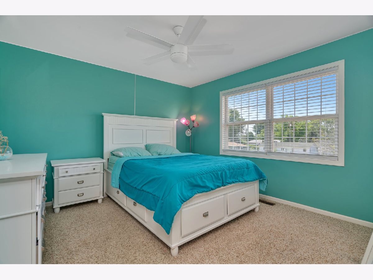
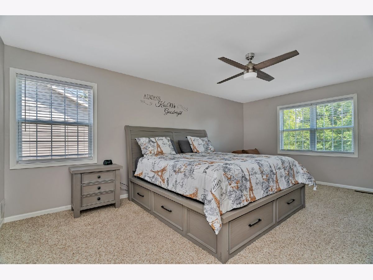
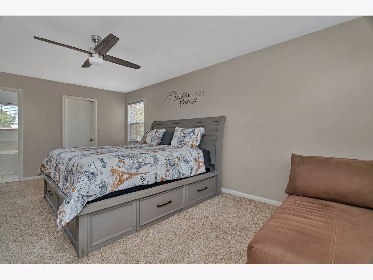
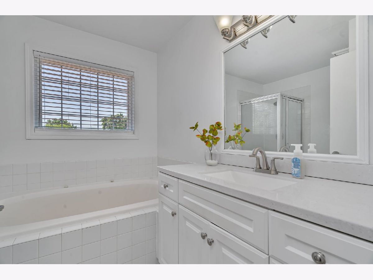
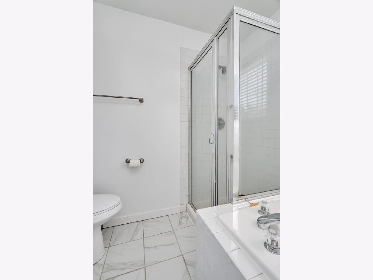
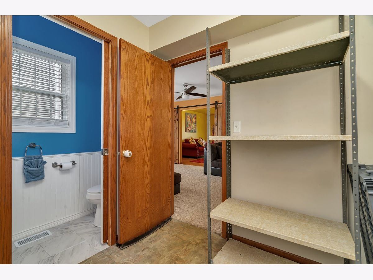
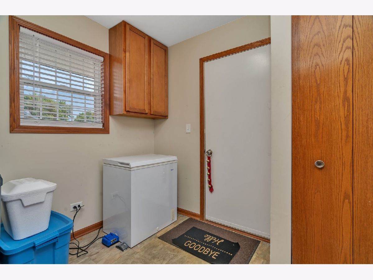
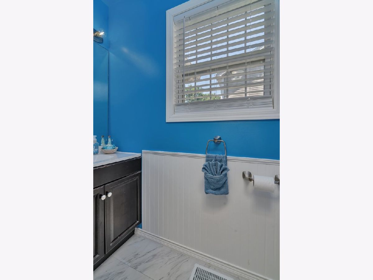
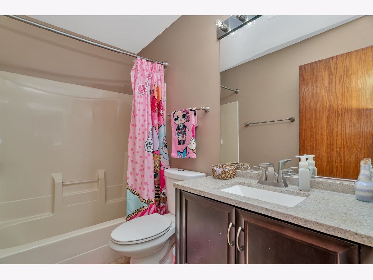
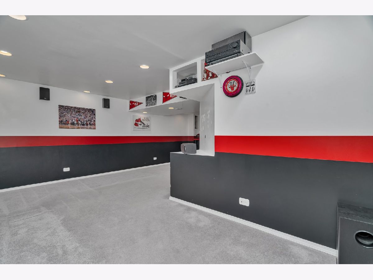
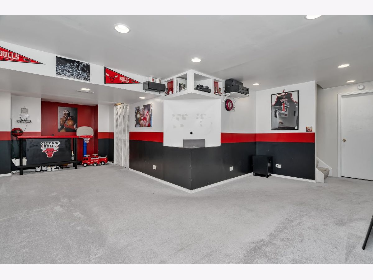
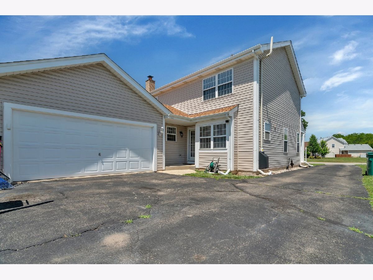
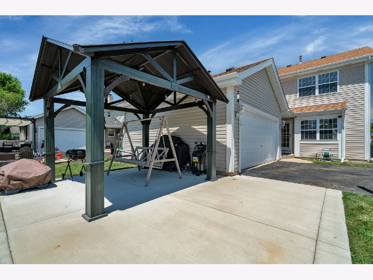
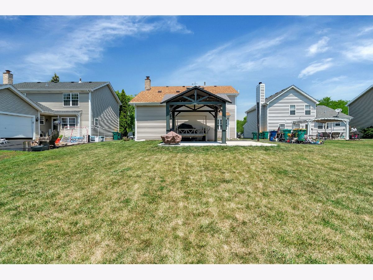
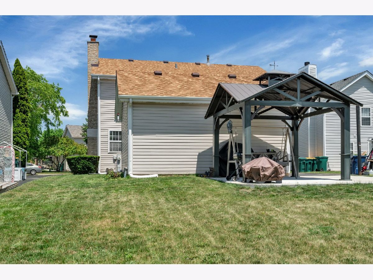
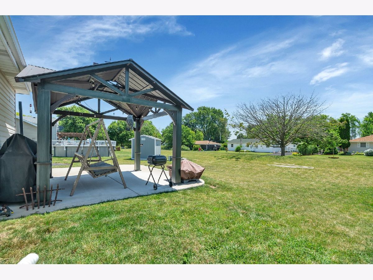
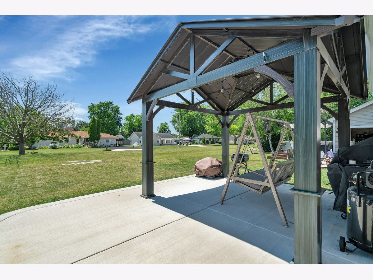
Room Specifics
Total Bedrooms: 3
Bedrooms Above Ground: 3
Bedrooms Below Ground: 0
Dimensions: —
Floor Type: —
Dimensions: —
Floor Type: —
Full Bathrooms: 3
Bathroom Amenities: Separate Shower
Bathroom in Basement: 0
Rooms: —
Basement Description: —
Other Specifics
| 2 | |
| — | |
| — | |
| — | |
| — | |
| 63X120 | |
| — | |
| — | |
| — | |
| — | |
| Not in DB | |
| — | |
| — | |
| — | |
| — |
Tax History
| Year | Property Taxes |
|---|---|
| 2007 | $4,527 |
| 2013 | $5,072 |
| 2025 | $7,420 |
Contact Agent
Nearby Similar Homes
Nearby Sold Comparables
Contact Agent
Listing Provided By
Coldwell Banker Realty

