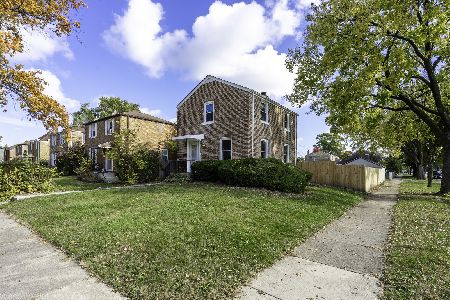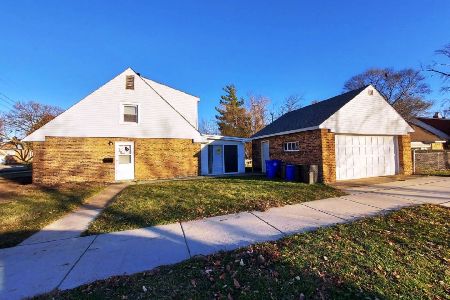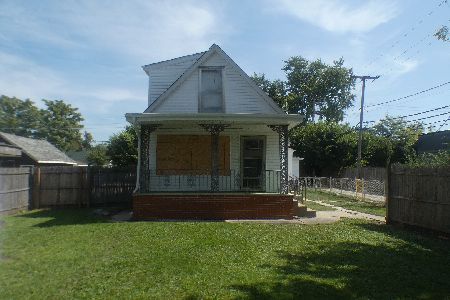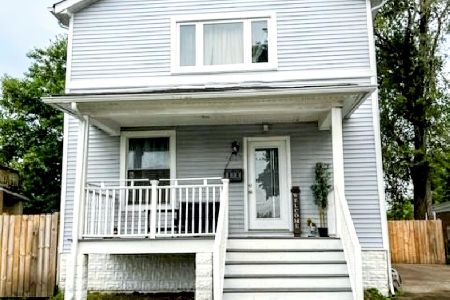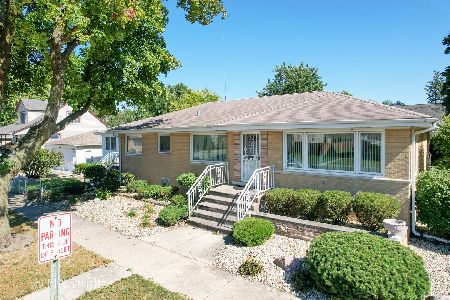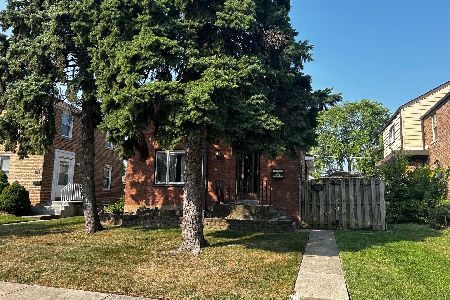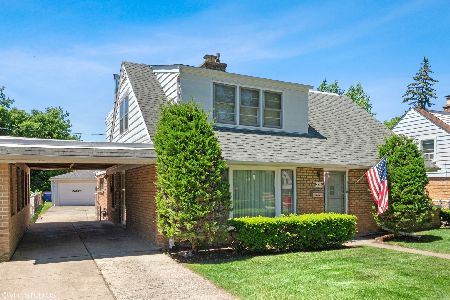4218 Konrad Avenue, Lyons, Illinois 60534
$289,000
|
Sold
|
|
| Status: | Closed |
| Sqft: | 2,375 |
| Cost/Sqft: | $122 |
| Beds: | 3 |
| Baths: | 3 |
| Year Built: | 1946 |
| Property Taxes: | $6,682 |
| Days On Market: | 2175 |
| Lot Size: | 0,12 |
Description
Attractive 3-bed 3-bath brick Georgian with a huge 2-story addition offers approximately 2,375 square feet of total interior space. Highlights include an extra-large first-floor family room featuring beamed vaulted ceiling, wood-burning fireplace and access to the back patio. Other great features include kitchen with new stainless steel appliances, granite countertops, breakfast bar, and a pantry closet. The 2nd floor holds the bedrooms including a large master with 10-foot ceilings and two large closets. Outside enjoy a landscaped fenced yard, paver patio and a dream 3-car heated garage with epoxy floors and paved alley access. Recent improvements include new windows with a lifetime warranty (2018), new furnace (2018), new stainless steel appliances, recently paved alley (2016), and more! See the complete list of improvements in the house and on the MLS! Within walking distance of the Brookfield Metra station, restaurants, and well-equipped Ehlert Park.
Property Specifics
| Single Family | |
| — | |
| Georgian | |
| 1946 | |
| Partial | |
| — | |
| No | |
| 0.12 |
| Cook | |
| — | |
| 0 / Not Applicable | |
| None | |
| Lake Michigan,Public | |
| Public Sewer | |
| 10610405 | |
| 18021170500000 |
Nearby Schools
| NAME: | DISTRICT: | DISTANCE: | |
|---|---|---|---|
|
Grade School
Lincoln Elementary School |
103 | — | |
|
Middle School
Washington Middle School |
103 | Not in DB | |
|
High School
J Sterling Morton West High Scho |
201 | Not in DB | |
Property History
| DATE: | EVENT: | PRICE: | SOURCE: |
|---|---|---|---|
| 13 Mar, 2020 | Sold | $289,000 | MRED MLS |
| 4 Feb, 2020 | Under contract | $289,000 | MRED MLS |
| 29 Jan, 2020 | Listed for sale | $289,000 | MRED MLS |
Room Specifics
Total Bedrooms: 3
Bedrooms Above Ground: 3
Bedrooms Below Ground: 0
Dimensions: —
Floor Type: Hardwood
Dimensions: —
Floor Type: Wood Laminate
Full Bathrooms: 3
Bathroom Amenities: —
Bathroom in Basement: 0
Rooms: Bonus Room
Basement Description: Partially Finished
Other Specifics
| 3 | |
| Concrete Perimeter | |
| Off Alley | |
| Brick Paver Patio, Storms/Screens | |
| Fenced Yard | |
| 40X134 | |
| — | |
| None | |
| Vaulted/Cathedral Ceilings, Hardwood Floors, Wood Laminate Floors | |
| Range, Microwave, Dishwasher, Refrigerator, Stainless Steel Appliance(s) | |
| Not in DB | |
| Park, Tennis Court(s), Curbs, Sidewalks, Street Lights, Street Paved | |
| — | |
| — | |
| Wood Burning |
Tax History
| Year | Property Taxes |
|---|---|
| 2020 | $6,682 |
Contact Agent
Nearby Similar Homes
Contact Agent
Listing Provided By
Coldwell Banker Residential

