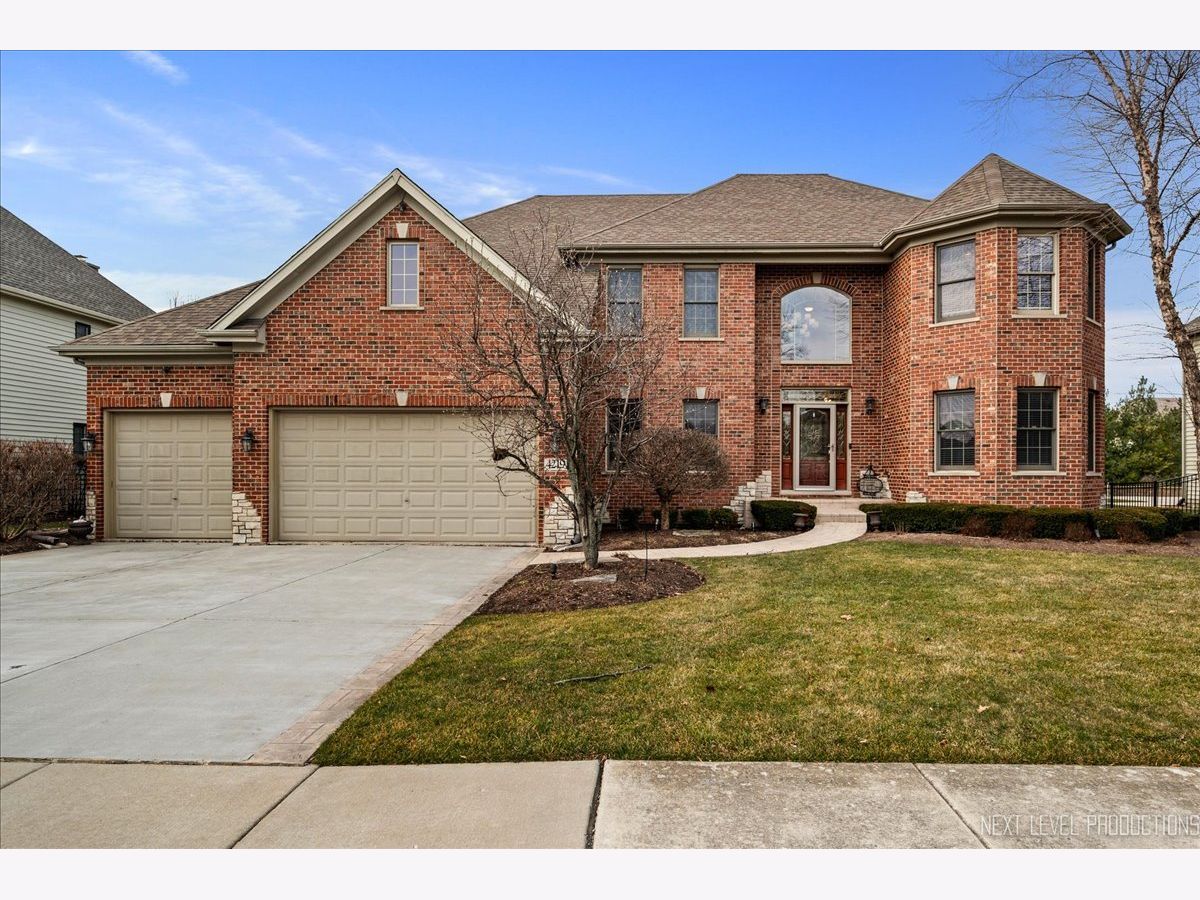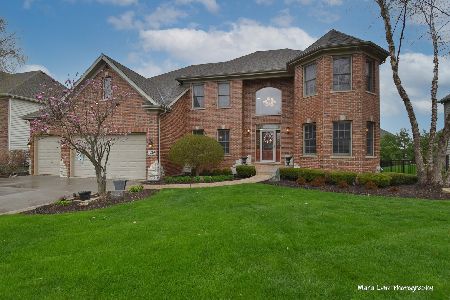4219 Chaparral Drive, Naperville, Illinois 60564
$970,000
|
Sold
|
|
| Status: | Closed |
| Sqft: | 3,650 |
| Cost/Sqft: | $265 |
| Beds: | 4 |
| Baths: | 5 |
| Year Built: | 2006 |
| Property Taxes: | $16,688 |
| Days On Market: | 696 |
| Lot Size: | 0,00 |
Description
**Please submit final offers by Sunday, April 14 at 1:00pm. Any questions, please call LA. **. 4219 Chaparral Drive boasts over 5500 finished sq ft and checks all of the boxes! It has a fabulous, open floor plan, highlighted with many first floor features such as two story family room with fireplace and beautiful windows, gourmet kitchen with eat-in dining space, den adjacent to full bath, laundry with cubbies and hardwoods throughout. The kitchen is an entertainer's dream offering an abundance of counter space, island, pantry and an open flow to the family room. There are four bedrooms on the second floor with an impressive primary suite including a luxury bath and huge closet. Second bedroom has an ensuite bath and walk-in closet and two additional large bedrooms with beautiful windows, large closets and share a jack-n-jill bath. The basement is designed for fun and fitness including a custom bar, media/tv area, large bedroom with full bath and a great room for toys or gym equipment! Highlights of the home include: East facing on quiet street, 3 car garage, 1st floor laundry with built in cubbies, possible 1st floor in-law suite, paver patio, sprinkler system, large fenced yard, elementary school in neighborhood. Highly acclaimed Dist 204 schools - Peterson, Scullen & Waubonsie. Ashwood Park offers a resort style clubhouse, pool, playground, fitness center and basketball floor available for residents to use. Needless to say, this home is exceptional in every way! Quick close possible.
Property Specifics
| Single Family | |
| — | |
| — | |
| 2006 | |
| — | |
| — | |
| No | |
| — |
| Will | |
| Ashwood Park | |
| 1640 / Annual | |
| — | |
| — | |
| — | |
| 12019041 | |
| 0701172070170000 |
Nearby Schools
| NAME: | DISTRICT: | DISTANCE: | |
|---|---|---|---|
|
Grade School
Peterson Elementary School |
204 | — | |
|
Middle School
Scullen Middle School |
204 | Not in DB | |
|
High School
Waubonsie Valley High School |
204 | Not in DB | |
Property History
| DATE: | EVENT: | PRICE: | SOURCE: |
|---|---|---|---|
| 28 Apr, 2009 | Sold | $710,000 | MRED MLS |
| 10 Apr, 2009 | Under contract | $730,000 | MRED MLS |
| — | Last price change | $750,000 | MRED MLS |
| 4 Jan, 2009 | Listed for sale | $769,000 | MRED MLS |
| 28 Apr, 2014 | Sold | $650,000 | MRED MLS |
| 21 Mar, 2014 | Under contract | $695,000 | MRED MLS |
| 19 Feb, 2014 | Listed for sale | $695,000 | MRED MLS |
| 28 May, 2019 | Sold | $668,000 | MRED MLS |
| 16 Apr, 2019 | Under contract | $684,500 | MRED MLS |
| 8 Apr, 2019 | Listed for sale | $684,500 | MRED MLS |
| 18 Jul, 2022 | Sold | $825,000 | MRED MLS |
| 20 Jun, 2022 | Under contract | $845,500 | MRED MLS |
| 3 Jun, 2022 | Listed for sale | $845,500 | MRED MLS |
| 30 Apr, 2024 | Sold | $970,000 | MRED MLS |
| 14 Apr, 2024 | Under contract | $967,000 | MRED MLS |
| 2 Apr, 2024 | Listed for sale | $967,000 | MRED MLS |













































Room Specifics
Total Bedrooms: 5
Bedrooms Above Ground: 4
Bedrooms Below Ground: 1
Dimensions: —
Floor Type: —
Dimensions: —
Floor Type: —
Dimensions: —
Floor Type: —
Dimensions: —
Floor Type: —
Full Bathrooms: 5
Bathroom Amenities: Whirlpool,Separate Shower,Double Sink
Bathroom in Basement: 1
Rooms: —
Basement Description: Finished
Other Specifics
| 3 | |
| — | |
| — | |
| — | |
| — | |
| 91X144X92X144 | |
| — | |
| — | |
| — | |
| — | |
| Not in DB | |
| — | |
| — | |
| — | |
| — |
Tax History
| Year | Property Taxes |
|---|---|
| 2009 | $13,441 |
| 2014 | $13,634 |
| 2019 | $15,039 |
| 2022 | $15,657 |
| 2024 | $16,688 |
Contact Agent
Nearby Similar Homes
Nearby Sold Comparables
Contact Agent
Listing Provided By
john greene, Realtor








