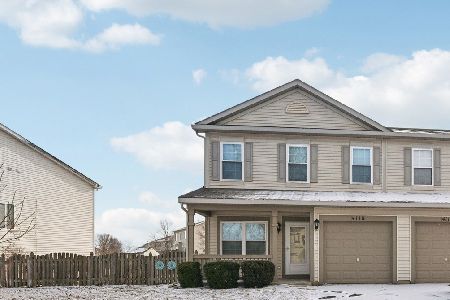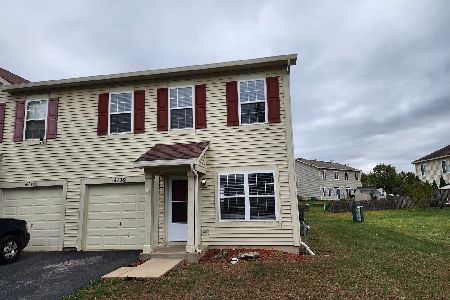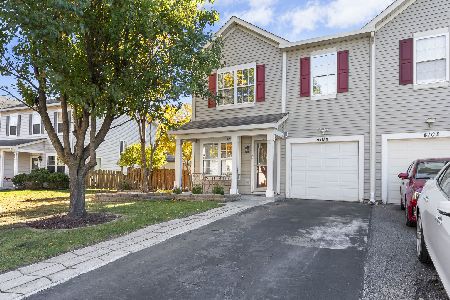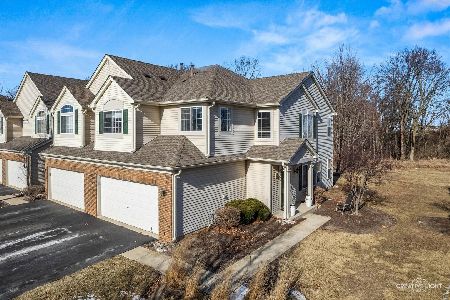4219 Cummins Street, Plano, Illinois 60545
$167,000
|
Sold
|
|
| Status: | Closed |
| Sqft: | 1,382 |
| Cost/Sqft: | $121 |
| Beds: | 2 |
| Baths: | 2 |
| Year Built: | 2006 |
| Property Taxes: | $5,171 |
| Days On Market: | 1659 |
| Lot Size: | 0,00 |
Description
MOVE-IN ready duplex in Lakewood Springs South. Freshly painted and ready for your decorating ideas. Small town community living offers plenty of amenities, such as use of both pools, playgrounds, tennis courts and more. LOW HOA dues, only $36 per mo. Cul-de-sac "corner lot" beautifully maintained inside and out. Freshly landscaped with a fenced in backyard ready for your enjoyment. This home was an original MODEL HOME featured as the CAMDEN offers crown molding, ceramic tile backsplash in kitchen, bonus Media Center cabinets and countertop in dining area, and roomy 9 ft. ceilings. Central air conditioning unit replaced in 2015. Cabinets in garage allow for plenty of storage and stay, along with showroom commercial flooring. This won't last long,
Property Specifics
| Condos/Townhomes | |
| 2 | |
| — | |
| 2006 | |
| None | |
| CAMDEN | |
| No | |
| — |
| Kendall | |
| Lakewood Springs | |
| 36 / Monthly | |
| Clubhouse,Exercise Facilities,Pool | |
| Public | |
| Public Sewer | |
| 11160763 | |
| 0125202079 |
Nearby Schools
| NAME: | DISTRICT: | DISTANCE: | |
|---|---|---|---|
|
Grade School
Emily G Johns Intermediate Schoo |
88 | — | |
|
Middle School
Plano Middle School |
88 | Not in DB | |
|
High School
Plano High School |
88 | Not in DB | |
Property History
| DATE: | EVENT: | PRICE: | SOURCE: |
|---|---|---|---|
| 16 Aug, 2021 | Sold | $167,000 | MRED MLS |
| 20 Jul, 2021 | Under contract | $167,000 | MRED MLS |
| 13 Jul, 2021 | Listed for sale | $167,000 | MRED MLS |
| 29 Oct, 2025 | Sold | $245,000 | MRED MLS |
| 16 Sep, 2025 | Under contract | $249,900 | MRED MLS |
| 5 Sep, 2025 | Listed for sale | $249,900 | MRED MLS |
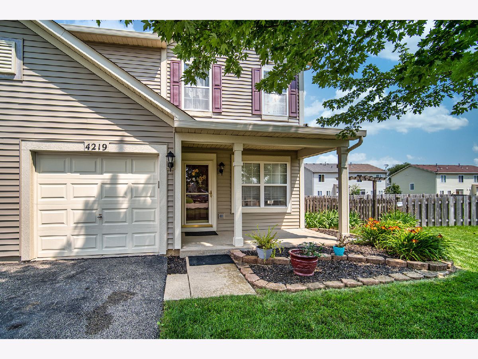
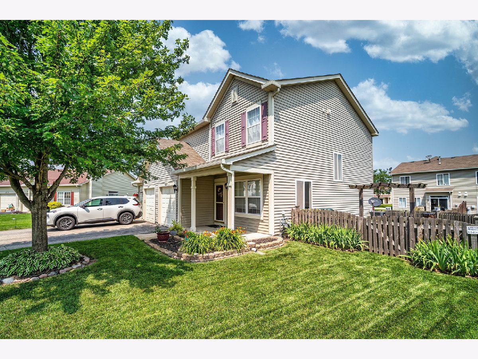
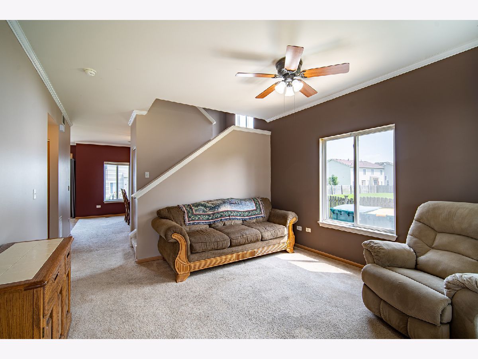
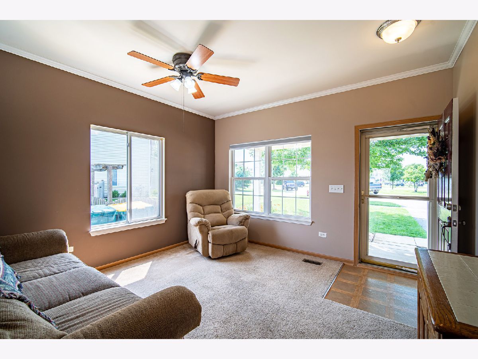
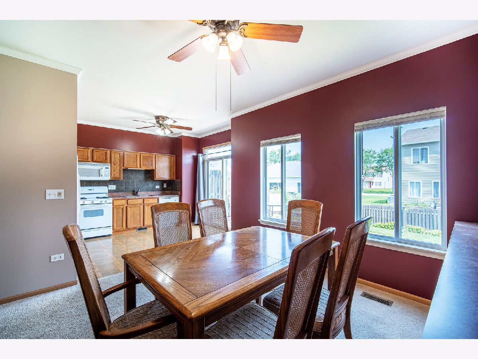
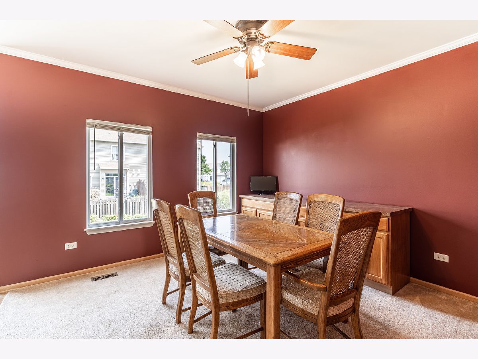
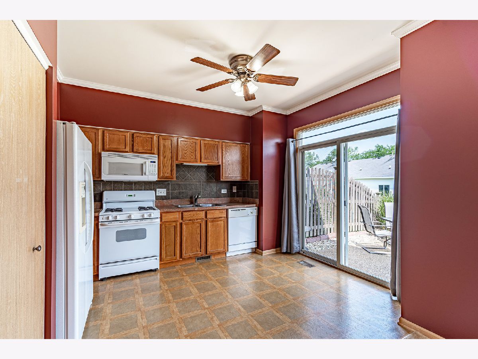
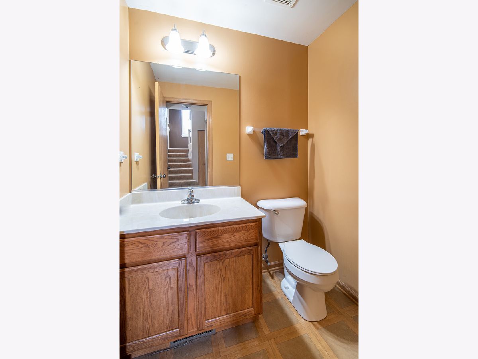
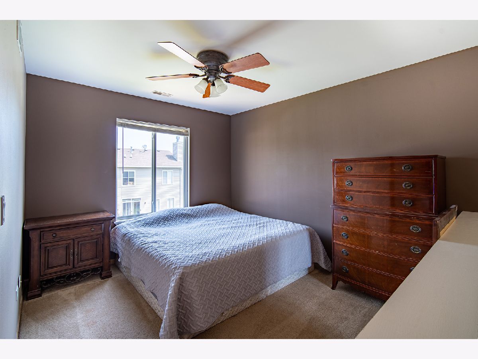
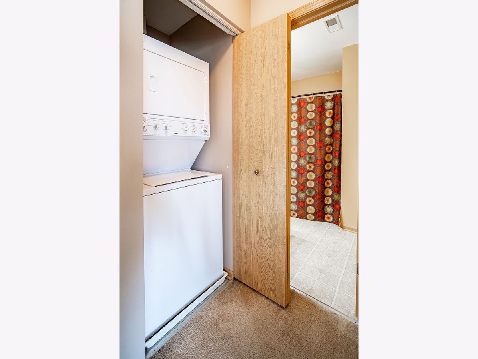
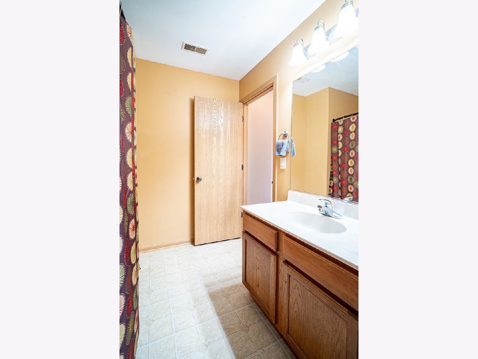
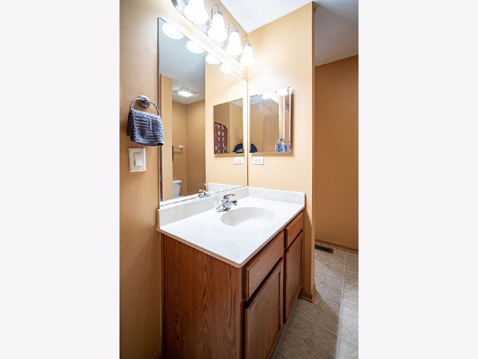
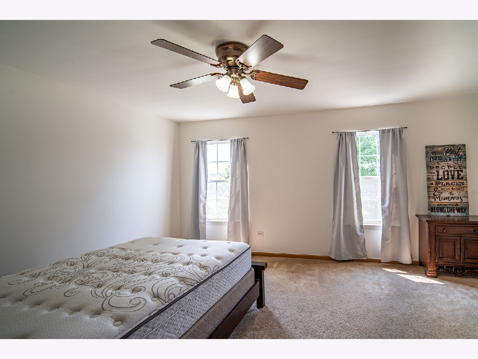
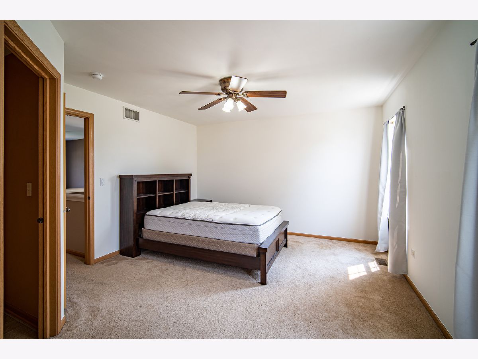
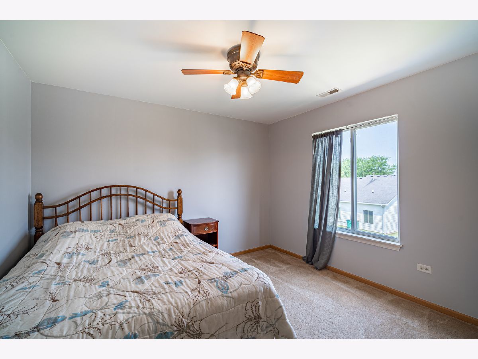
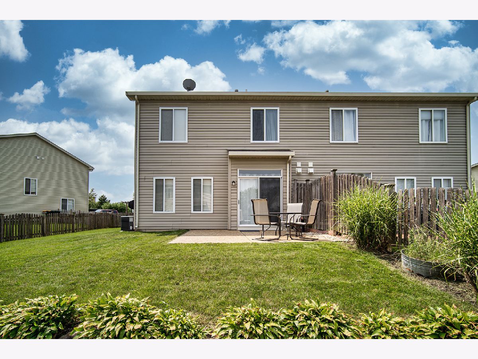
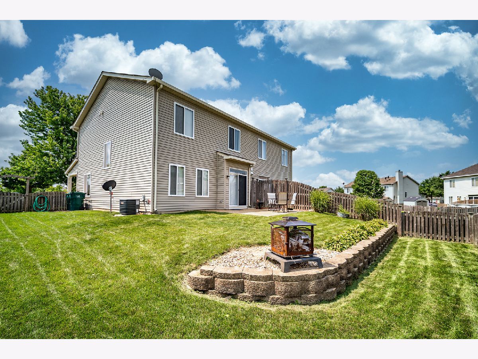
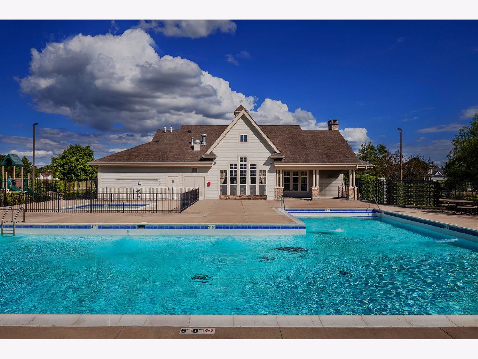
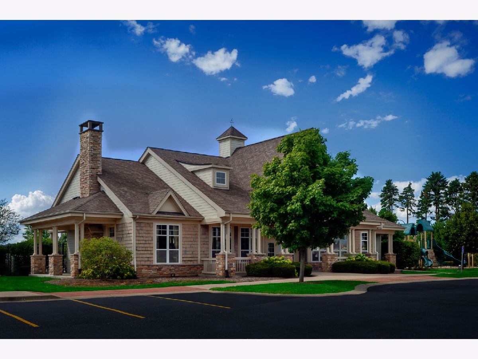
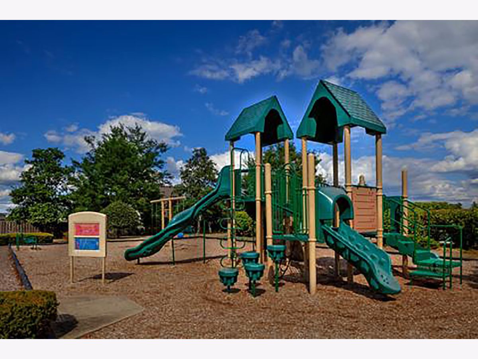
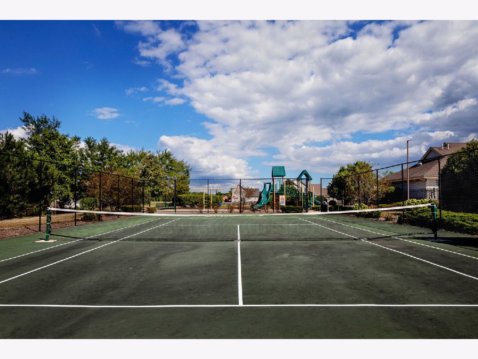
Room Specifics
Total Bedrooms: 2
Bedrooms Above Ground: 2
Bedrooms Below Ground: 0
Dimensions: —
Floor Type: Carpet
Full Bathrooms: 2
Bathroom Amenities: —
Bathroom in Basement: 0
Rooms: Loft
Basement Description: Slab
Other Specifics
| 1 | |
| Concrete Perimeter | |
| Asphalt | |
| Patio, Porch, Storms/Screens, Fire Pit | |
| Cul-De-Sac | |
| 40X110X117X46 | |
| — | |
| Full | |
| Vaulted/Cathedral Ceilings, Second Floor Laundry, Laundry Hook-Up in Unit, Walk-In Closet(s), Ceiling - 10 Foot, Some Window Treatmnt, Drapes/Blinds | |
| Range, Microwave, Dishwasher, Refrigerator, Washer, Dryer | |
| Not in DB | |
| — | |
| — | |
| Exercise Room, Park, Party Room, Pool, Tennis Court(s) | |
| — |
Tax History
| Year | Property Taxes |
|---|---|
| 2021 | $5,171 |
| 2025 | $5,309 |
Contact Agent
Nearby Similar Homes
Nearby Sold Comparables
Contact Agent
Listing Provided By
Kettley & Co. Inc. - Yorkville

