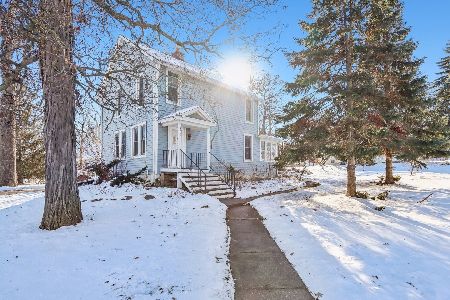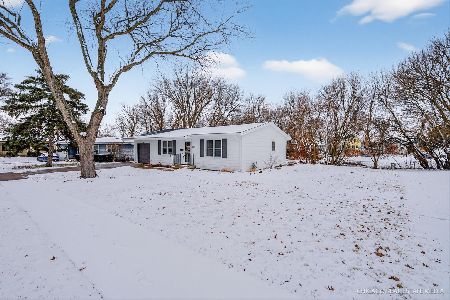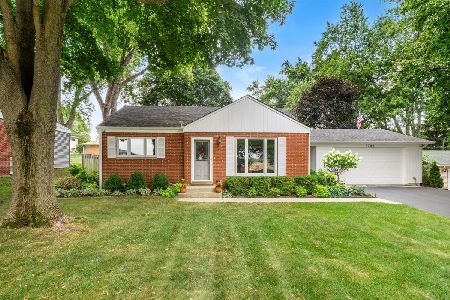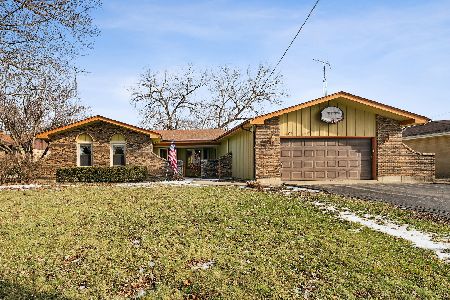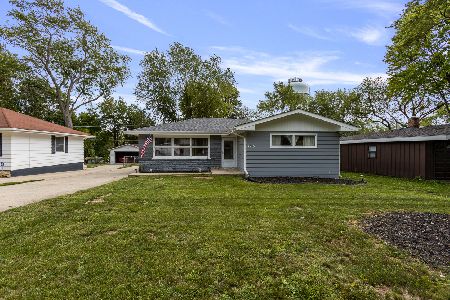4219 Ponca Street, Mchenry, Illinois 60050
$215,000
|
Sold
|
|
| Status: | Closed |
| Sqft: | 1,092 |
| Cost/Sqft: | $179 |
| Beds: | 3 |
| Baths: | 2 |
| Year Built: | 1955 |
| Property Taxes: | $5,261 |
| Days On Market: | 1800 |
| Lot Size: | 0,23 |
Description
You will love this adorable, immaculate, completely updated ranch home. Almost everything about this home is new in the last 3-4 years and it is totally move in ready. The stunning gourmet kitchen features newer cabinets, granite countertops, custom backsplash, breakfast bar and all stainless steel appliances. Plenty of space to relax, entertain or spend family time in the open concept first floor. Hardwood flooring throughout. Two full updated Baths. Huge family room/rec room in the finished walkout lower level. Unwind or entertain in the newly updated screen porch . Updated from top to bottom with new furnace (3 years), water heater (2 years), a/c (1.5 years), roof (2 years), and windows (3 years). Close to town, shopping, dining, parks, river walk and so much more! There is nothing to do here but move in and ENJOY!
Property Specifics
| Single Family | |
| — | |
| Ranch | |
| 1955 | |
| Full,Walkout | |
| — | |
| No | |
| 0.23 |
| Mc Henry | |
| — | |
| — / Not Applicable | |
| None | |
| Public | |
| Public Sewer | |
| 10993829 | |
| 0934277008 |
Property History
| DATE: | EVENT: | PRICE: | SOURCE: |
|---|---|---|---|
| 4 Jan, 2017 | Sold | $85,700 | MRED MLS |
| 23 Nov, 2016 | Under contract | $84,900 | MRED MLS |
| — | Last price change | $89,900 | MRED MLS |
| 18 Jul, 2016 | Listed for sale | $99,900 | MRED MLS |
| 22 Mar, 2021 | Sold | $215,000 | MRED MLS |
| 22 Feb, 2021 | Under contract | $195,000 | MRED MLS |
| 17 Feb, 2021 | Listed for sale | $195,000 | MRED MLS |
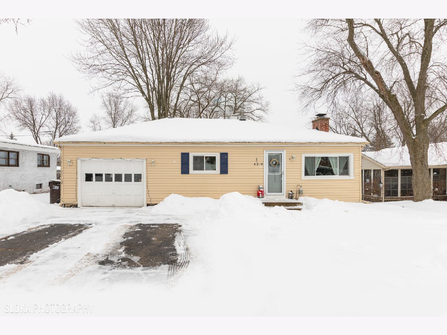
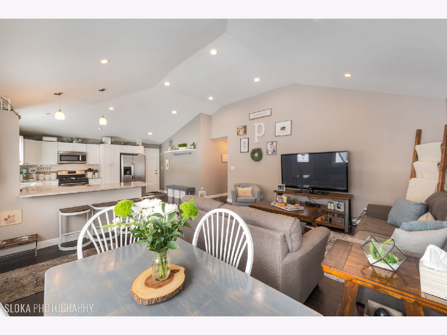
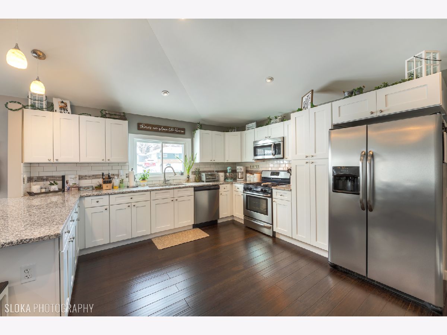
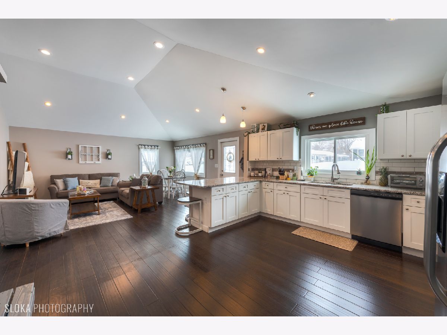
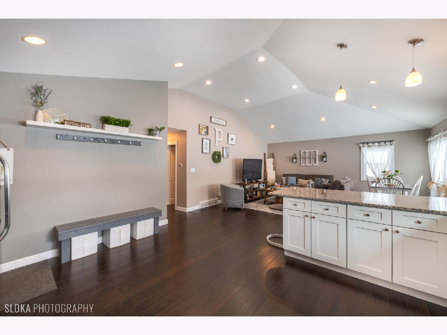
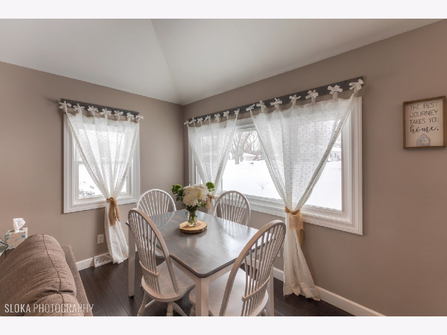
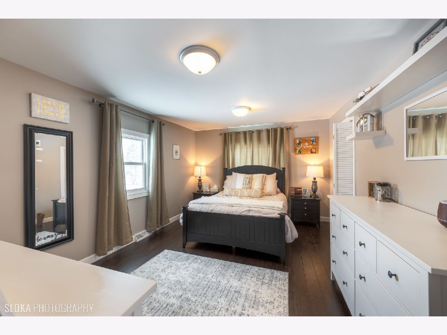
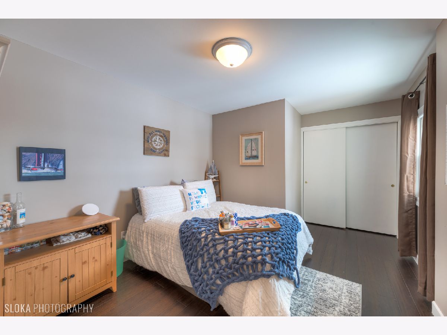
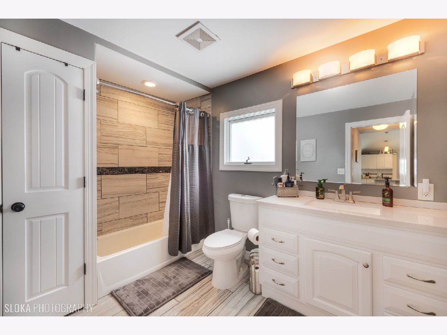
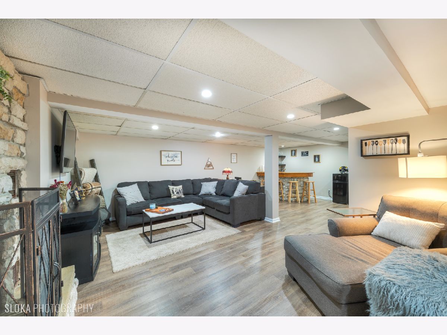
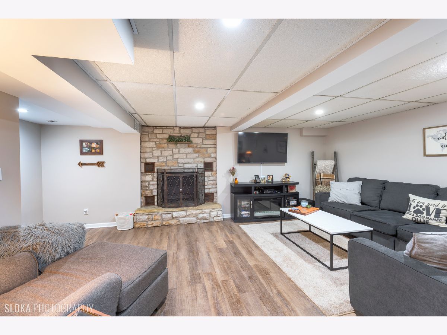
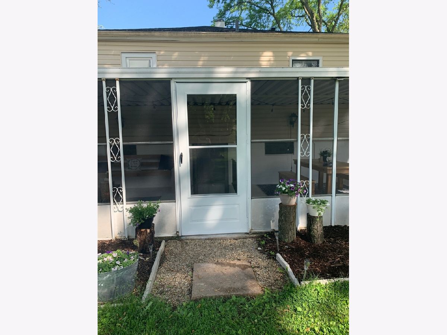
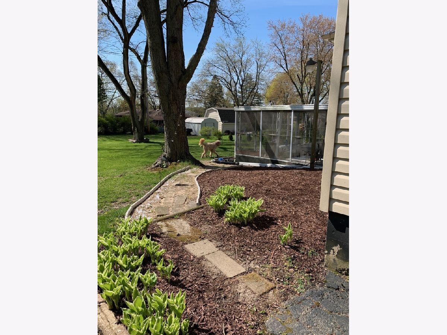
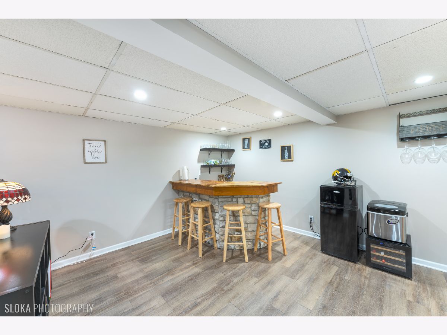
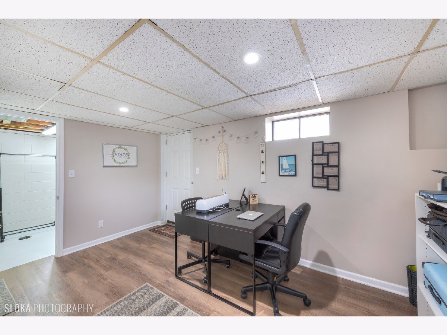
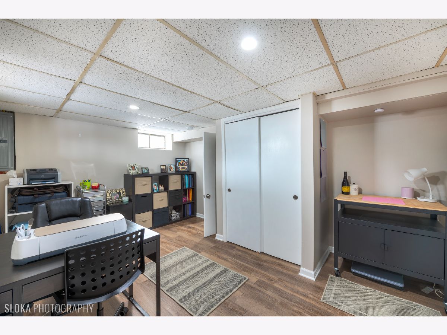
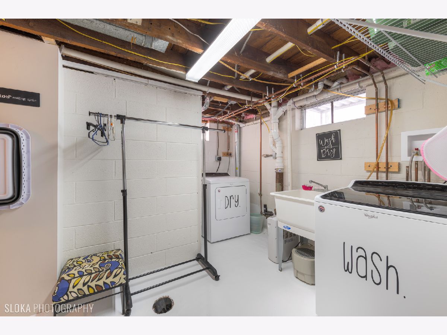
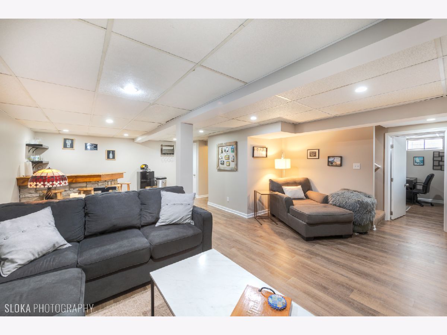
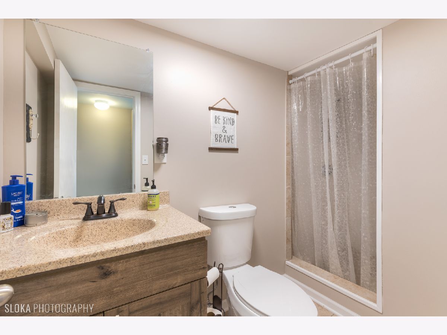
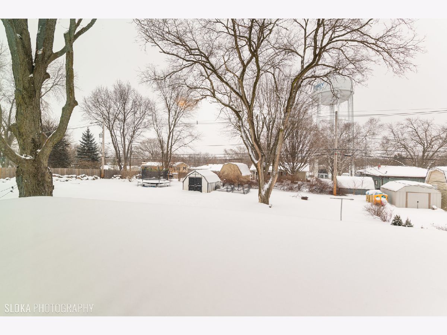
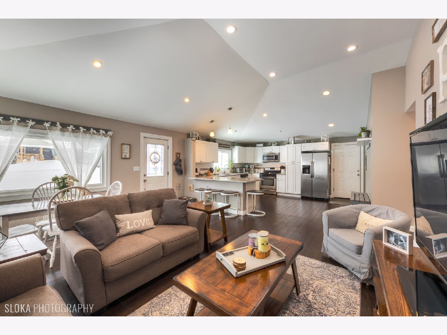
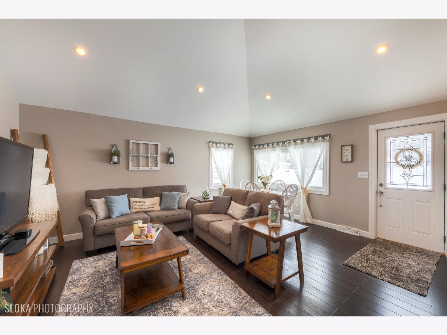
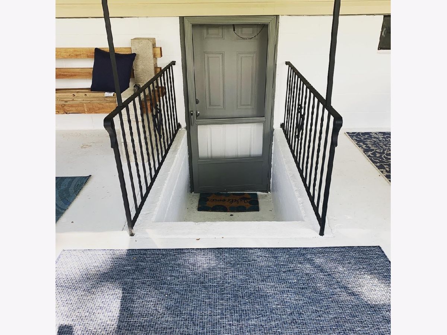
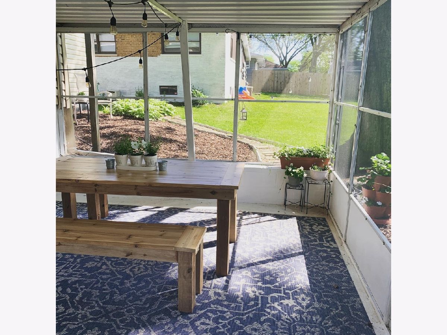
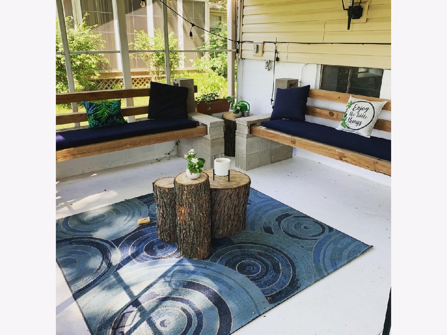
Room Specifics
Total Bedrooms: 3
Bedrooms Above Ground: 3
Bedrooms Below Ground: 0
Dimensions: —
Floor Type: Hardwood
Dimensions: —
Floor Type: Wood Laminate
Full Bathrooms: 2
Bathroom Amenities: —
Bathroom in Basement: 1
Rooms: Screened Porch
Basement Description: Finished,Exterior Access,Rec/Family Area
Other Specifics
| 1 | |
| — | |
| Asphalt | |
| Porch Screened | |
| — | |
| 60 X 166.5 X 60 X 166.5 | |
| — | |
| None | |
| Vaulted/Cathedral Ceilings, Hardwood Floors, First Floor Bedroom, First Floor Full Bath, Open Floorplan, Granite Counters | |
| Range, Microwave, Dishwasher, Refrigerator, Washer, Dryer, Disposal, Stainless Steel Appliance(s) | |
| Not in DB | |
| — | |
| — | |
| — | |
| — |
Tax History
| Year | Property Taxes |
|---|---|
| 2017 | $4,430 |
| 2021 | $5,261 |
Contact Agent
Nearby Similar Homes
Nearby Sold Comparables
Contact Agent
Listing Provided By
d'aprile properties

