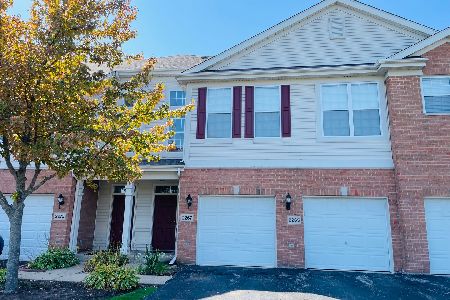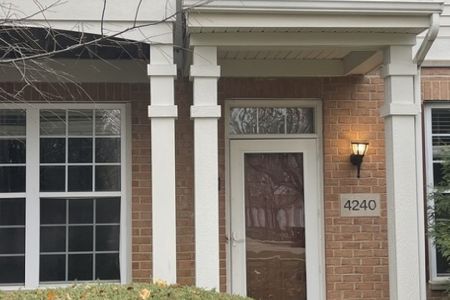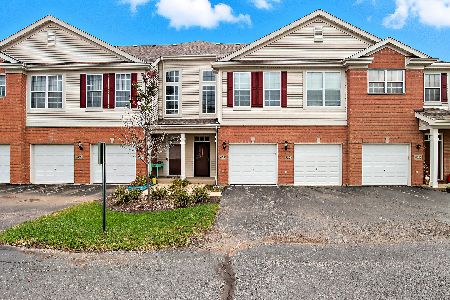4219 Savoy Lane, Mchenry, Illinois 60050
$110,000
|
Sold
|
|
| Status: | Closed |
| Sqft: | 1,364 |
| Cost/Sqft: | $81 |
| Beds: | 2 |
| Baths: | 2 |
| Year Built: | 2006 |
| Property Taxes: | $3,865 |
| Days On Market: | 3571 |
| Lot Size: | 0,00 |
Description
Awesome ranch villa in Morgan Hill...balcony overlooks the center courtyard of open area. Huge kitchen with eating area, computer desk, pantry and island, 42" maple cabinets and lots of them. Living with possible dining room area is great for entertaining. Large master bedroom suite with 2 closets (one is a walk-in closet), whirlpool tub, separate shower and double sink vanity. Separate laundry room with storage plus an incredible 36 ft. deep garage with a storage closet, room for workshop or an extra car. Lots of nice touches, blinds on all the windows, ceramic in bathrooms, arched doorway, southern exposure for light and bright. Monthly assessments include exterior maintenance, snow removal and water. Great value and location!
Property Specifics
| Condos/Townhomes | |
| 1 | |
| — | |
| 2006 | |
| None | |
| WINDSOR | |
| No | |
| — |
| Mc Henry | |
| Morgan Hill | |
| 152 / Monthly | |
| Water,Insurance,Exterior Maintenance,Lawn Care,Snow Removal | |
| Public | |
| Public Sewer, Sewer-Storm | |
| 09161484 | |
| 1410476001 |
Nearby Schools
| NAME: | DISTRICT: | DISTANCE: | |
|---|---|---|---|
|
Grade School
Edgebrook Elementary School |
15 | — | |
|
Middle School
Mchenry Middle School |
15 | Not in DB | |
|
High School
Mchenry High School-east Campus |
156 | Not in DB | |
|
Alternate Elementary School
Chauncey H Duker School |
— | Not in DB | |
Property History
| DATE: | EVENT: | PRICE: | SOURCE: |
|---|---|---|---|
| 25 Mar, 2016 | Sold | $110,000 | MRED MLS |
| 13 Mar, 2016 | Under contract | $110,000 | MRED MLS |
| 9 Mar, 2016 | Listed for sale | $110,000 | MRED MLS |
| 18 Jul, 2025 | Sold | $209,900 | MRED MLS |
| 25 May, 2025 | Under contract | $209,900 | MRED MLS |
| 24 May, 2025 | Listed for sale | $209,900 | MRED MLS |
Room Specifics
Total Bedrooms: 2
Bedrooms Above Ground: 2
Bedrooms Below Ground: 0
Dimensions: —
Floor Type: Carpet
Full Bathrooms: 2
Bathroom Amenities: Whirlpool,Separate Shower,Double Sink
Bathroom in Basement: 0
Rooms: No additional rooms
Basement Description: None
Other Specifics
| 1 | |
| Concrete Perimeter | |
| Asphalt | |
| Deck | |
| Park Adjacent | |
| COMMON | |
| — | |
| Full | |
| Wood Laminate Floors, Laundry Hook-Up in Unit, Storage | |
| Range, Microwave, Dishwasher, Refrigerator, Washer, Dryer, Disposal | |
| Not in DB | |
| — | |
| — | |
| Park | |
| — |
Tax History
| Year | Property Taxes |
|---|---|
| 2016 | $3,865 |
| 2025 | $4,686 |
Contact Agent
Nearby Similar Homes
Contact Agent
Listing Provided By
Berkshire Hathaway HomeServices Starck Real Estate






