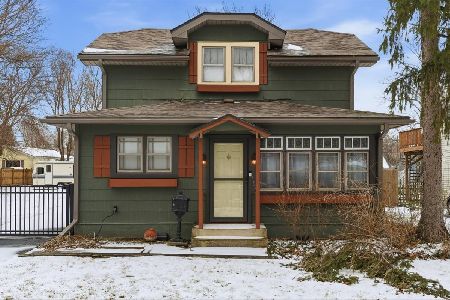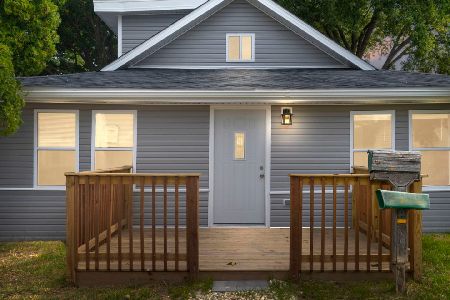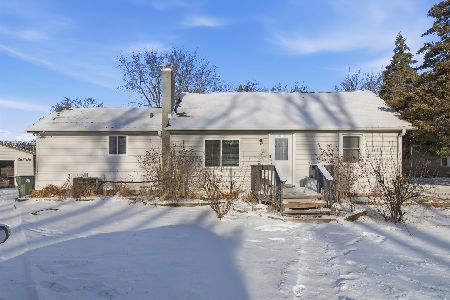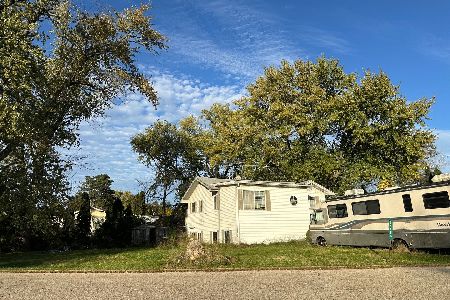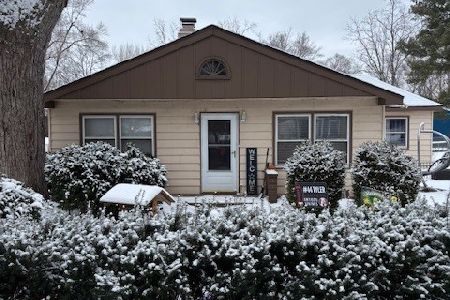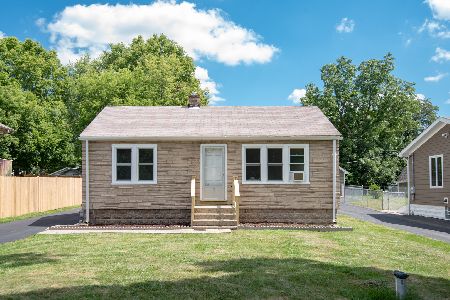42191 5th Avenue, Antioch, Illinois 60002
$265,000
|
Sold
|
|
| Status: | Closed |
| Sqft: | 2,016 |
| Cost/Sqft: | $143 |
| Beds: | 4 |
| Baths: | 3 |
| Year Built: | 1978 |
| Property Taxes: | $5,189 |
| Days On Market: | 1934 |
| Lot Size: | 0,17 |
Description
Absolutely stunning...Attention to detail in this totally new 4 bedroom home. This house was rebuilt from the ground up, with a master decorator's flair for beauty. 2016 square feet of luxury. 3 full baths, 2 kitchens, and room for all your family & friends. Ceramic tile baths, main kitchen with an awesome farm sink, and tons of cabinets. 200 feet to your own pier space on the Chain-O-Lakes. (Pier space through association) Come see this one today!!!
Property Specifics
| Single Family | |
| — | |
| Bi-Level | |
| 1978 | |
| Full,English | |
| RAISED RANCH | |
| No | |
| 0.17 |
| Lake | |
| California Ice And Coal | |
| 150 / Annual | |
| Insurance,Lake Rights | |
| Private Well | |
| Septic-Private | |
| 10903007 | |
| 01124160740000 |
Nearby Schools
| NAME: | DISTRICT: | DISTANCE: | |
|---|---|---|---|
|
Grade School
W C Petty Elementary School |
34 | — | |
|
Middle School
Antioch Upper Grade School |
34 | Not in DB | |
|
High School
Antioch Community High School |
117 | Not in DB | |
Property History
| DATE: | EVENT: | PRICE: | SOURCE: |
|---|---|---|---|
| 31 Mar, 2014 | Sold | $31,600 | MRED MLS |
| 27 Feb, 2014 | Under contract | $30,600 | MRED MLS |
| 3 Feb, 2014 | Listed for sale | $30,600 | MRED MLS |
| 14 Jun, 2019 | Sold | $90,000 | MRED MLS |
| 4 Jun, 2019 | Under contract | $99,900 | MRED MLS |
| 14 May, 2019 | Listed for sale | $99,900 | MRED MLS |
| 23 Feb, 2021 | Sold | $265,000 | MRED MLS |
| 14 Feb, 2021 | Under contract | $289,000 | MRED MLS |
| 11 Oct, 2020 | Listed for sale | $289,000 | MRED MLS |

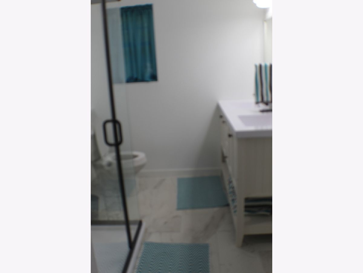
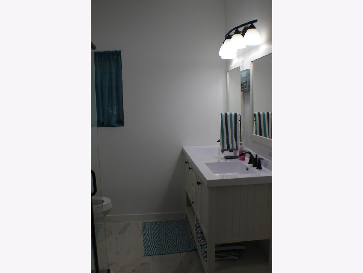
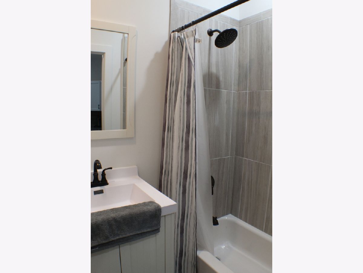
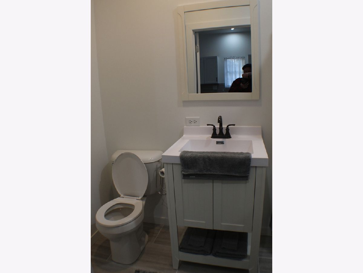
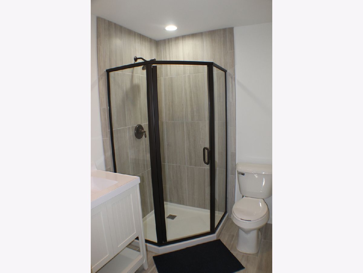
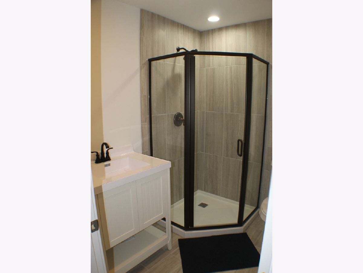
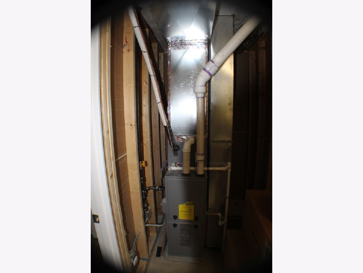
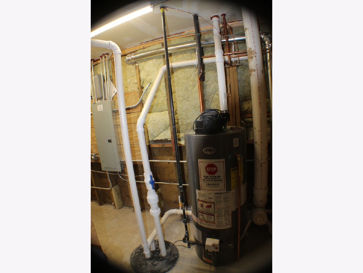
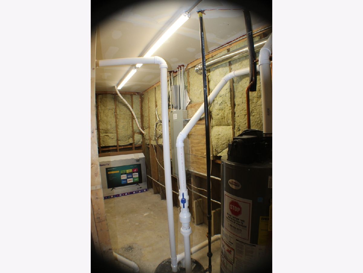
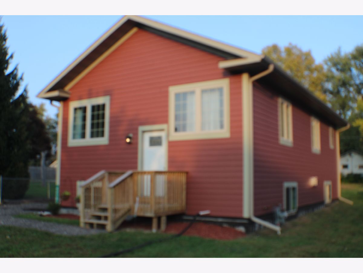
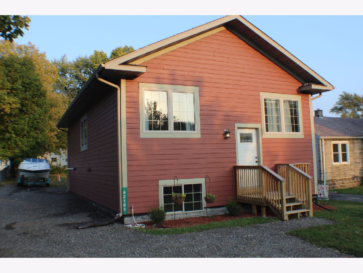
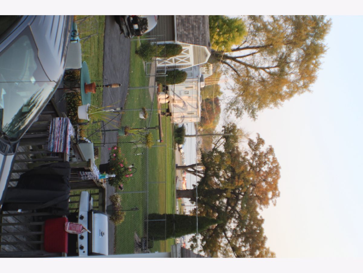
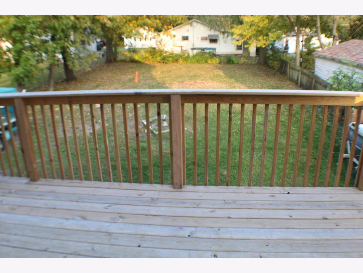
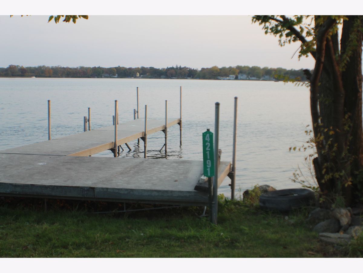
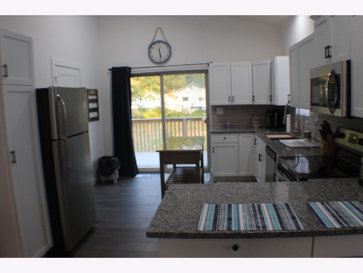
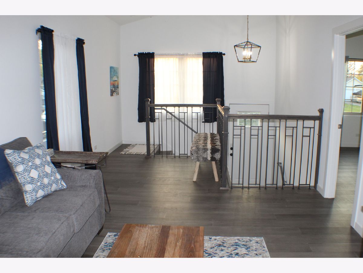
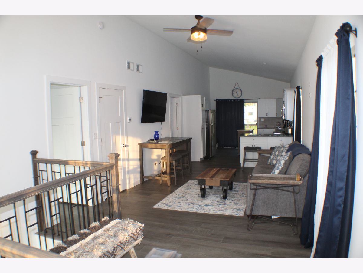
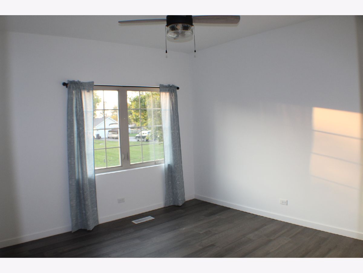
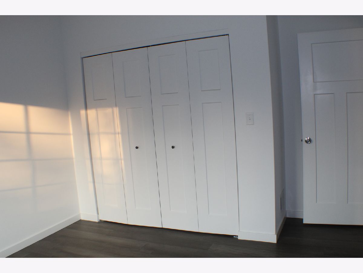
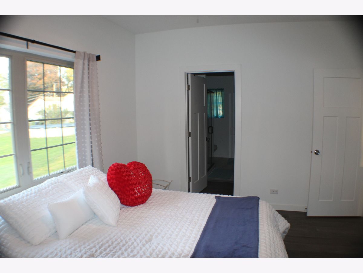
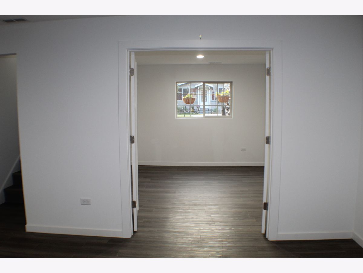
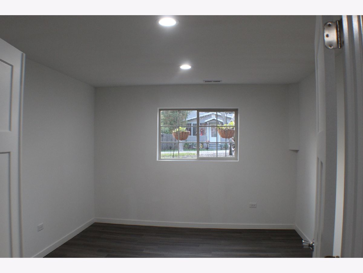
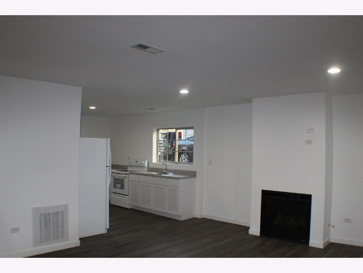
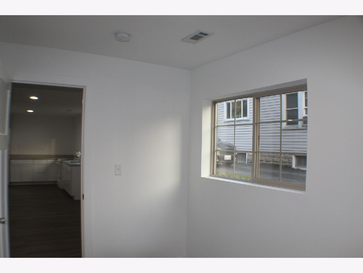
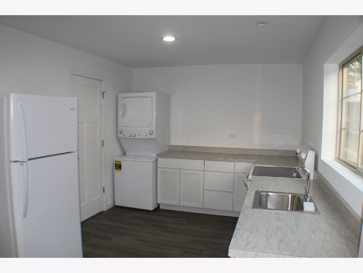
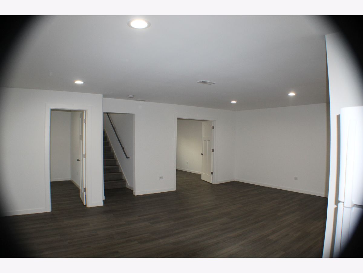
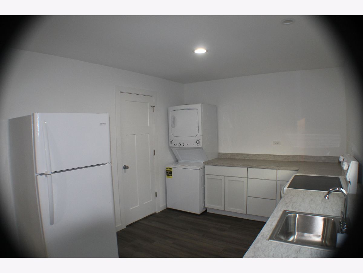
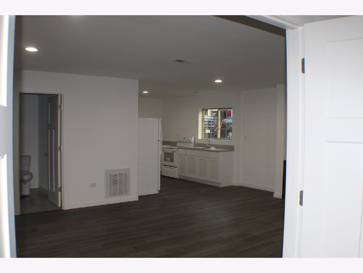
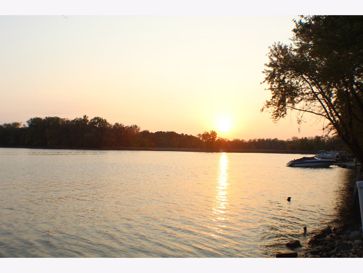
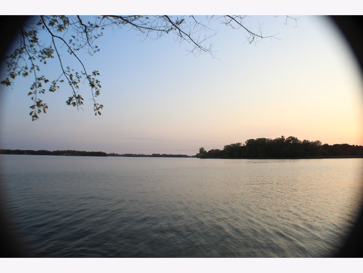
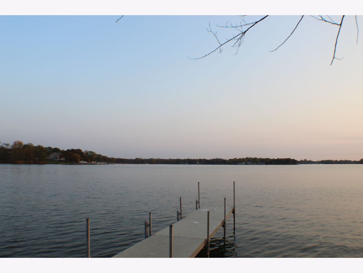
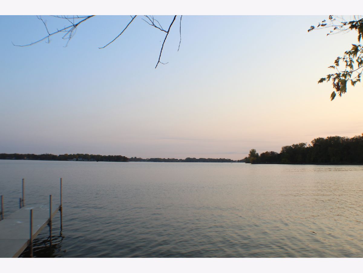
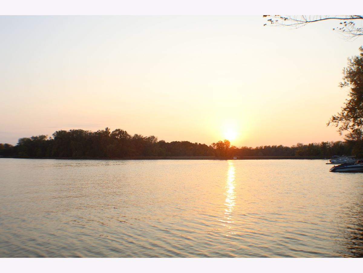
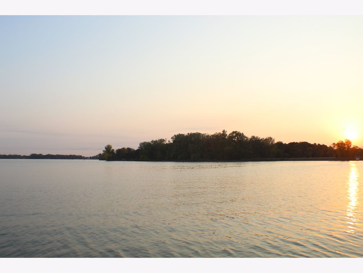
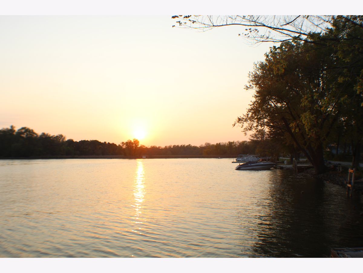
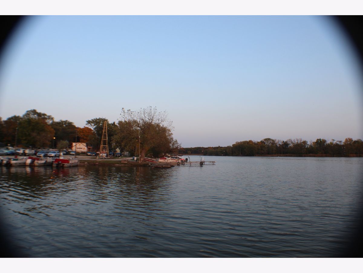
Room Specifics
Total Bedrooms: 4
Bedrooms Above Ground: 4
Bedrooms Below Ground: 0
Dimensions: —
Floor Type: Wood Laminate
Dimensions: —
Floor Type: Wood Laminate
Dimensions: —
Floor Type: Wood Laminate
Full Bathrooms: 3
Bathroom Amenities: Double Sink
Bathroom in Basement: 1
Rooms: Kitchen
Basement Description: Finished
Other Specifics
| — | |
| Wood | |
| Gravel | |
| Deck | |
| Water Rights,Wooded,Level | |
| 50X150 | |
| — | |
| Full | |
| Wood Laminate Floors, First Floor Bedroom, First Floor Laundry, First Floor Full Bath, Walk-In Closet(s), Open Floorplan, Granite Counters | |
| — | |
| Not in DB | |
| Park, Lake, Dock, Water Rights, Street Paved | |
| — | |
| — | |
| Attached Fireplace Doors/Screen, Gas Log, Heatilator |
Tax History
| Year | Property Taxes |
|---|---|
| 2014 | $3,794 |
| 2019 | $4,553 |
| 2021 | $5,189 |
Contact Agent
Nearby Similar Homes
Nearby Sold Comparables
Contact Agent
Listing Provided By
RE/MAX Advantage Realty

