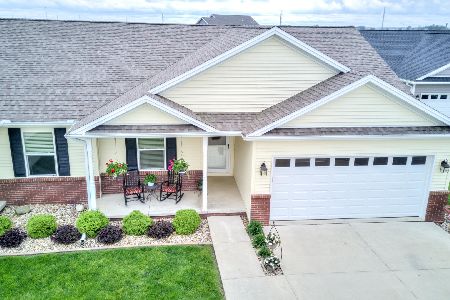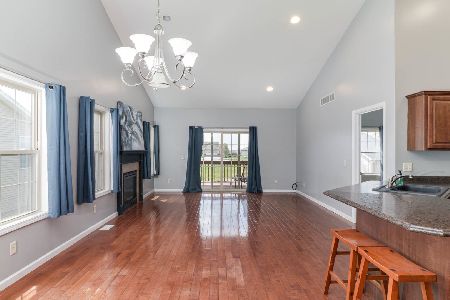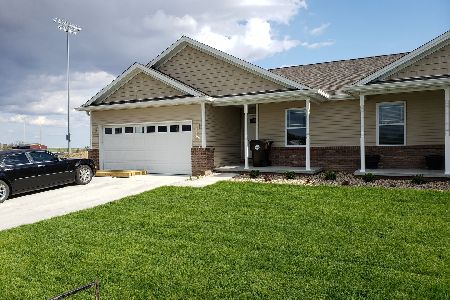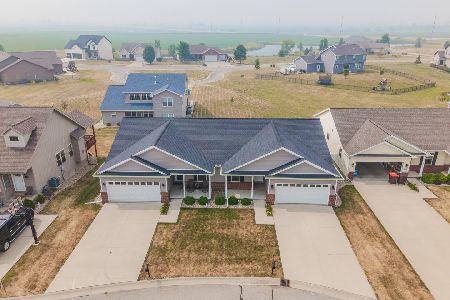422 B Jenny Lane, Heyworth, Illinois 61745
$181,000
|
Sold
|
|
| Status: | Closed |
| Sqft: | 2,400 |
| Cost/Sqft: | $78 |
| Beds: | 2 |
| Baths: | 2 |
| Year Built: | 2017 |
| Property Taxes: | $5,028 |
| Days On Market: | 1827 |
| Lot Size: | 0,00 |
Description
All but new construction. This home shows pride of ownership as soon as you walk in the front door! Featuring 3 bedrooms, 2 full baths and located on a cul-de-sac in the coveted Villas of Prairie Meadows. Heyworth School District and walkable to the high school. Stunning upgraded kitchen with quartz countertops, farmer's depp well sink, stainless steel appliances and soft close doors/drawers on cabinets. Custom walnut wood topped island. Hardwood throughout first floor. First floor laundry. Master suite with custom barn door walk-in closet, tiled shower and dual vanity. 2nd full bath on first floor. Crown molding on windows, cathedral ceiling in great room, and beautiful crowned tray ceiling in master. Basement features a rough in for 3rd bathroom and additional space to add 4th bedroom in daylight basement. Private deck with composite decking, no need for sealing and staining. Attached 2 car garage. Exterior maintenance included in HOA fee. Truly a must see home!
Property Specifics
| Condos/Townhomes | |
| 1 | |
| — | |
| 2017 | |
| Full | |
| — | |
| Yes | |
| — |
| Mc Lean | |
| Prairie Meadows | |
| 75 / Monthly | |
| Other | |
| Public | |
| Public Sewer | |
| 10970345 | |
| 3504205038 |
Nearby Schools
| NAME: | DISTRICT: | DISTANCE: | |
|---|---|---|---|
|
Grade School
Heyworth Elementary |
4 | — | |
|
Middle School
Heyworth Jr High School |
4 | Not in DB | |
|
High School
Heyworth High School |
4 | Not in DB | |
Property History
| DATE: | EVENT: | PRICE: | SOURCE: |
|---|---|---|---|
| 22 Feb, 2021 | Sold | $181,000 | MRED MLS |
| 17 Jan, 2021 | Under contract | $187,000 | MRED MLS |
| 13 Jan, 2021 | Listed for sale | $187,000 | MRED MLS |
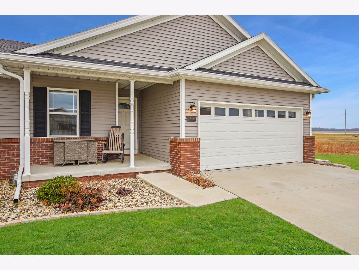
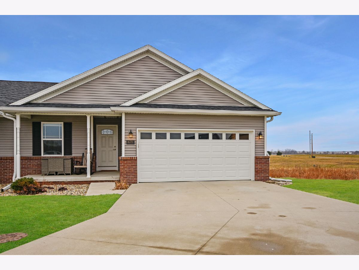
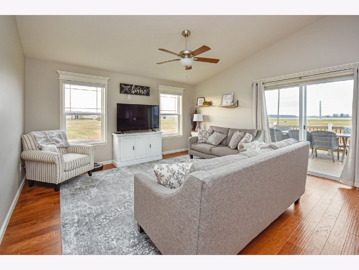
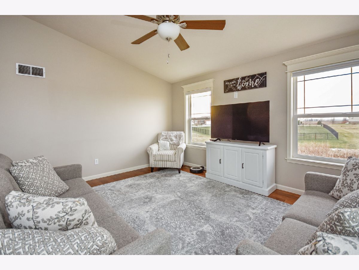
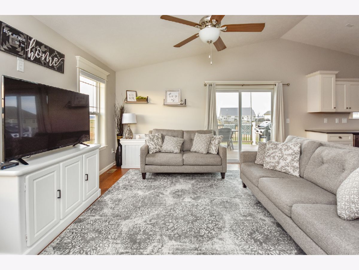
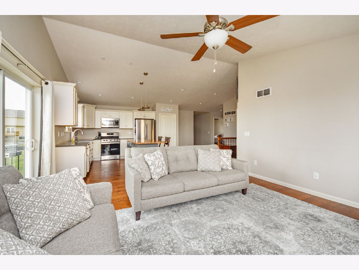
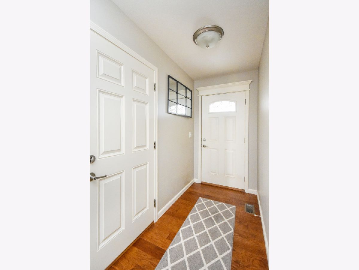
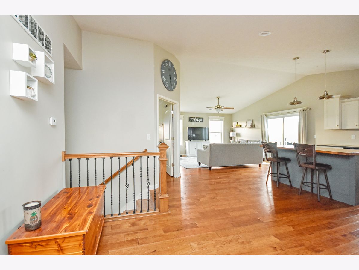
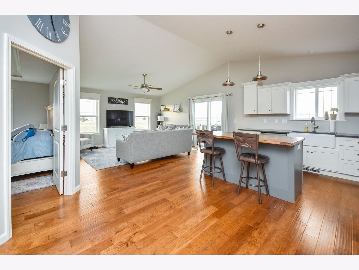
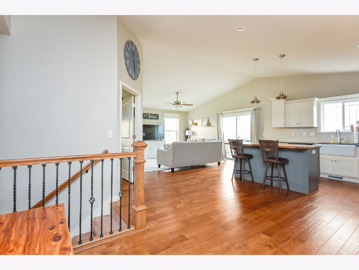
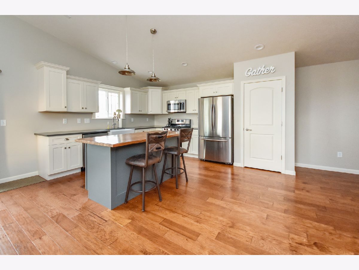
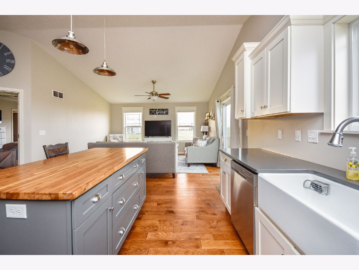
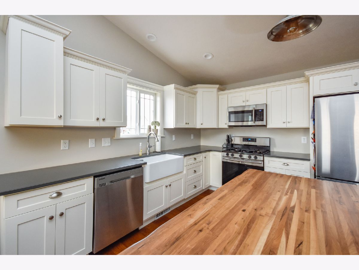
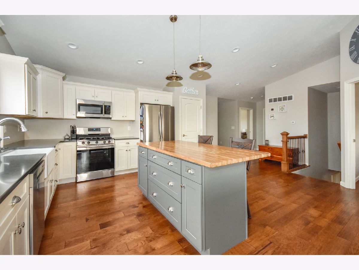
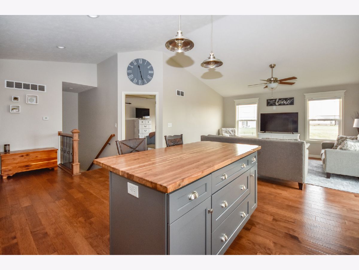
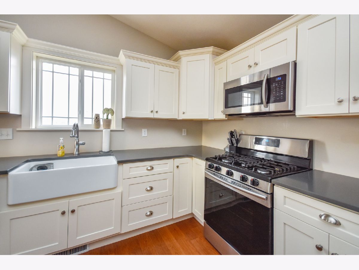
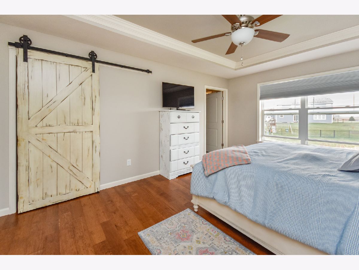
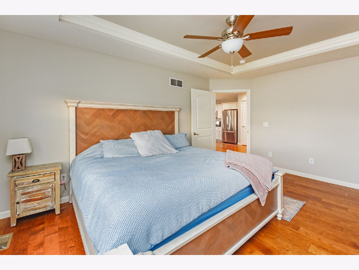
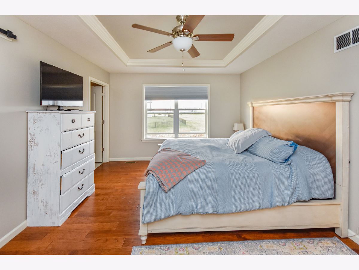
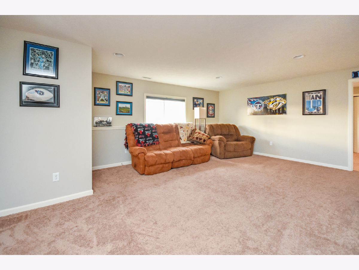
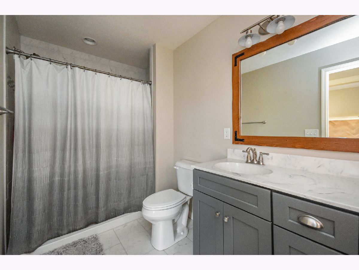
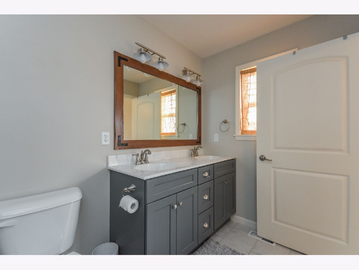
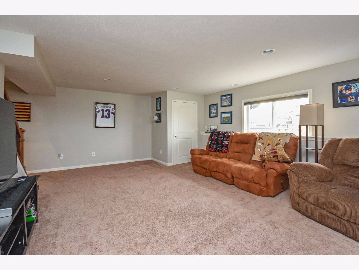
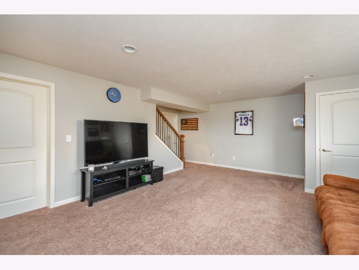
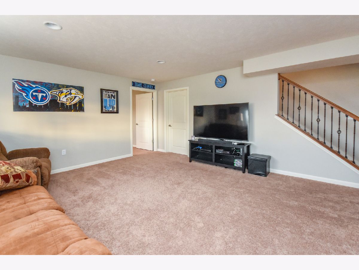
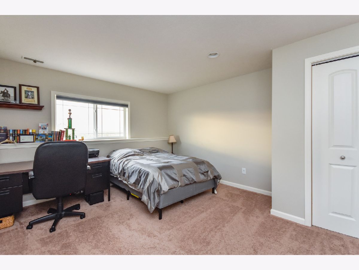
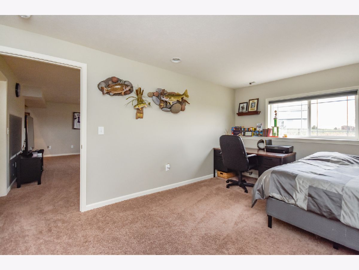
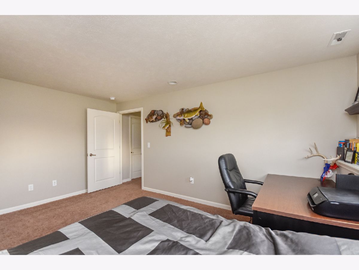
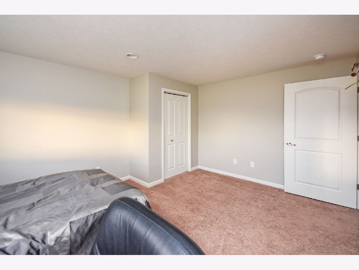
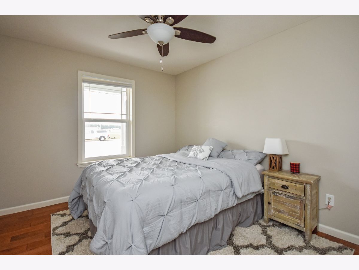
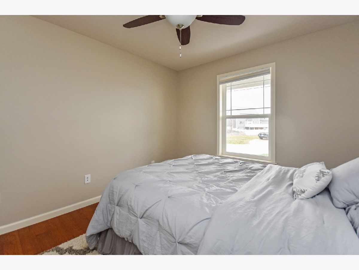
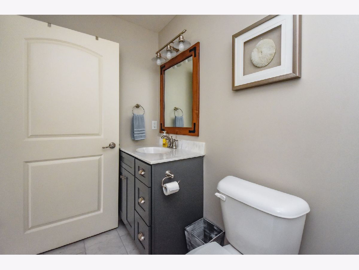
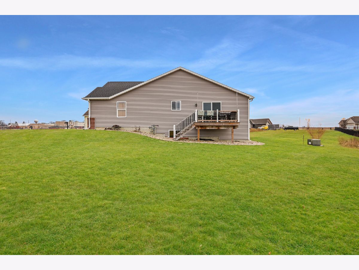
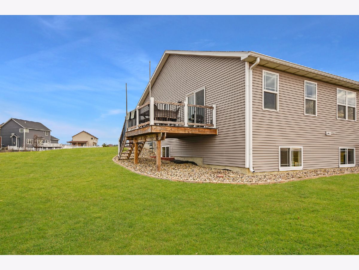
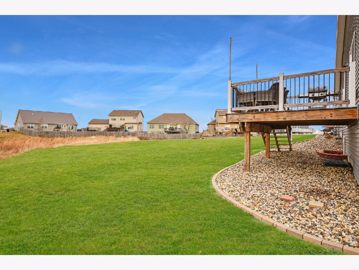
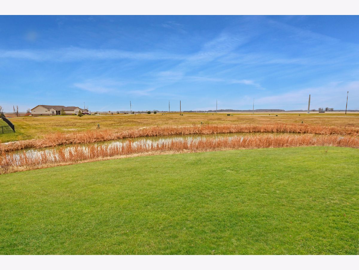
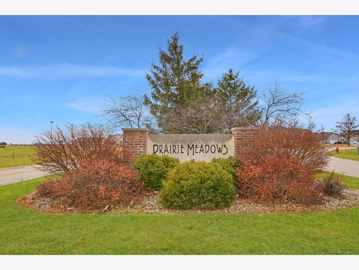
Room Specifics
Total Bedrooms: 3
Bedrooms Above Ground: 2
Bedrooms Below Ground: 1
Dimensions: —
Floor Type: Wood Laminate
Dimensions: —
Floor Type: Carpet
Full Bathrooms: 2
Bathroom Amenities: Double Sink
Bathroom in Basement: 0
Rooms: Foyer
Basement Description: Partially Finished,Bathroom Rough-In,Egress Window,Lookout
Other Specifics
| 2 | |
| Concrete Perimeter | |
| Concrete | |
| Deck, Porch | |
| Cul-De-Sac,Pond(s),Water View | |
| 78X50X60X26X30 | |
| — | |
| Full | |
| — | |
| Range, Microwave, Dishwasher, Refrigerator | |
| Not in DB | |
| — | |
| — | |
| — | |
| — |
Tax History
| Year | Property Taxes |
|---|---|
| 2021 | $5,028 |
Contact Agent
Nearby Similar Homes
Nearby Sold Comparables
Contact Agent
Listing Provided By
Berkshire Hathaway Central Illinois Realtors

