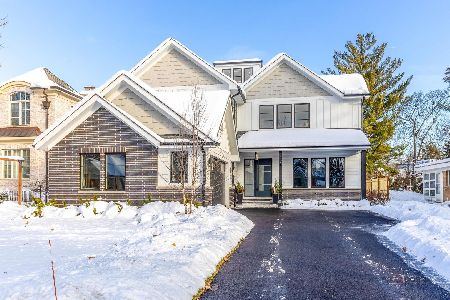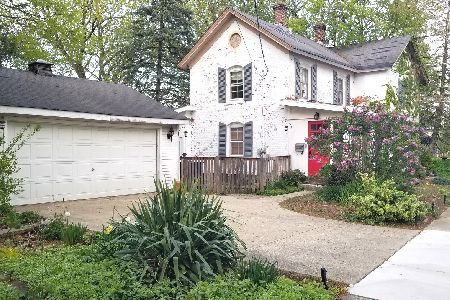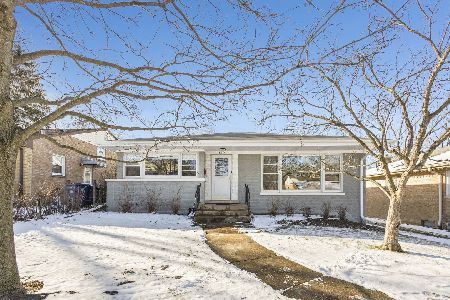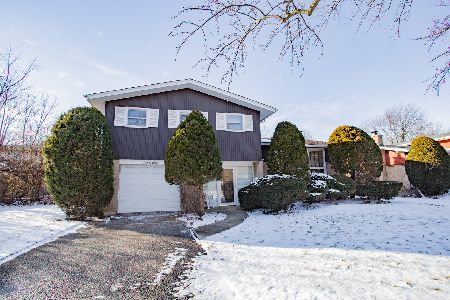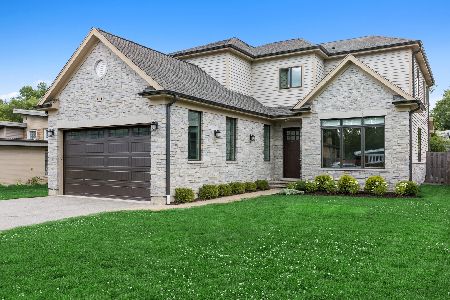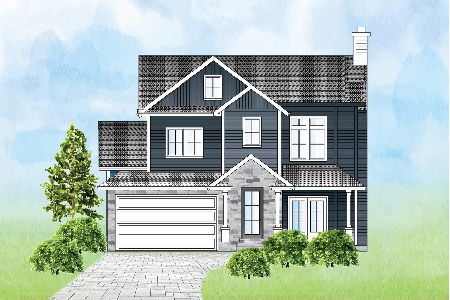422 Beverly Drive, Wilmette, Illinois 60091
$2,250,000
|
Sold
|
|
| Status: | Closed |
| Sqft: | 6,000 |
| Cost/Sqft: | $383 |
| Beds: | 6 |
| Baths: | 7 |
| Year Built: | 2024 |
| Property Taxes: | $7,054 |
| Days On Market: | 577 |
| Lot Size: | 0,00 |
Description
Stunning 6 bed, 6.5 bath new construction in desirable Willmette locale. This bright and elegant home warmly invites guest with its 10ft ceilings and spacious interior. Kitchen is equipped with top-of-the-line Wolf and Subzero appliances and massive quartz island. Bonus room on the first floor makes a perfect home office or bedroom. The second floor features a massive primary suite with huge walk-in-closet and spa-like bathroom. An additional 3 bedroom, 3 bath and a laundry room. Amazing 3rd floor with huge loft and entertainment room. Basement features a recreation room with fireplace, a wet bar, bedroom and 1 full bath. Pre-wired for security and media. This home is nested within walking distance to top rated Romona Elementary, Highcrest Middle and Wilmette Junior High, as well as parks, clubs and more. Expected completiton Aug/Sept 2024.
Property Specifics
| Single Family | |
| — | |
| — | |
| 2024 | |
| — | |
| — | |
| No | |
| — |
| Cook | |
| — | |
| — / Not Applicable | |
| — | |
| — | |
| — | |
| 12088051 | |
| 05323120140000 |
Nearby Schools
| NAME: | DISTRICT: | DISTANCE: | |
|---|---|---|---|
|
Grade School
Romona Elementary School |
39 | — | |
|
Middle School
Wilmette Junior High School |
39 | Not in DB | |
|
High School
New Trier Twp H.s. Northfield/wi |
203 | Not in DB | |
Property History
| DATE: | EVENT: | PRICE: | SOURCE: |
|---|---|---|---|
| 2 Oct, 2024 | Sold | $2,250,000 | MRED MLS |
| 28 Sep, 2024 | Under contract | $2,300,000 | MRED MLS |
| — | Last price change | $2,375,000 | MRED MLS |
| 19 Jun, 2024 | Listed for sale | $2,375,000 | MRED MLS |
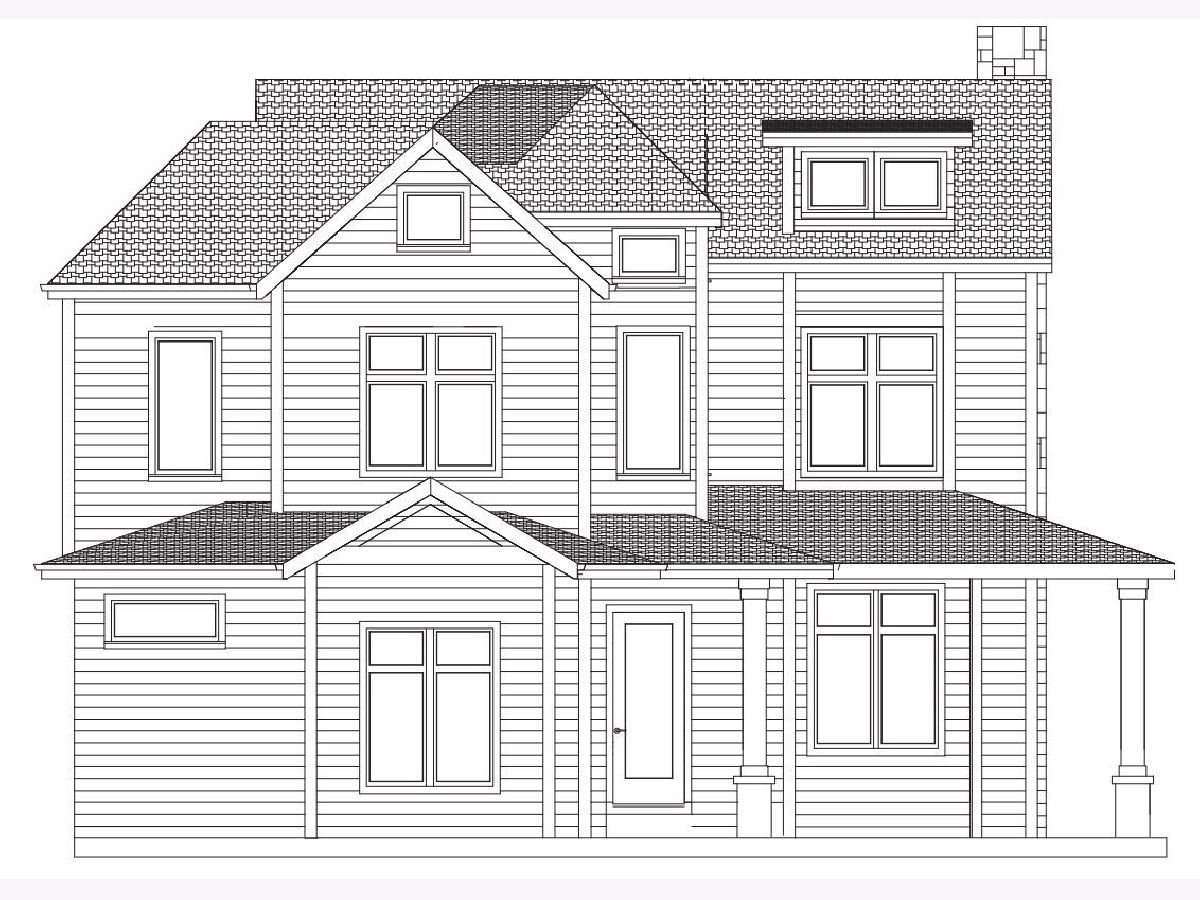
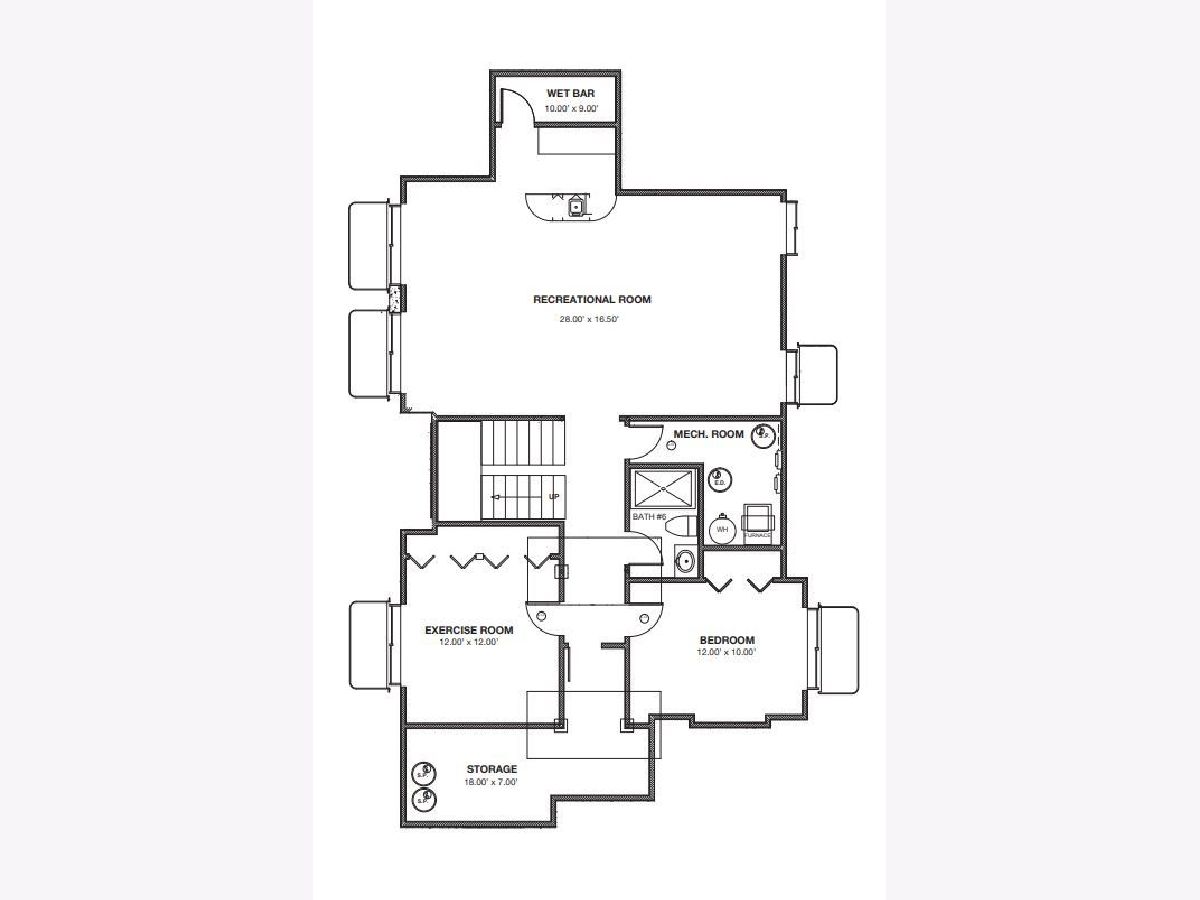
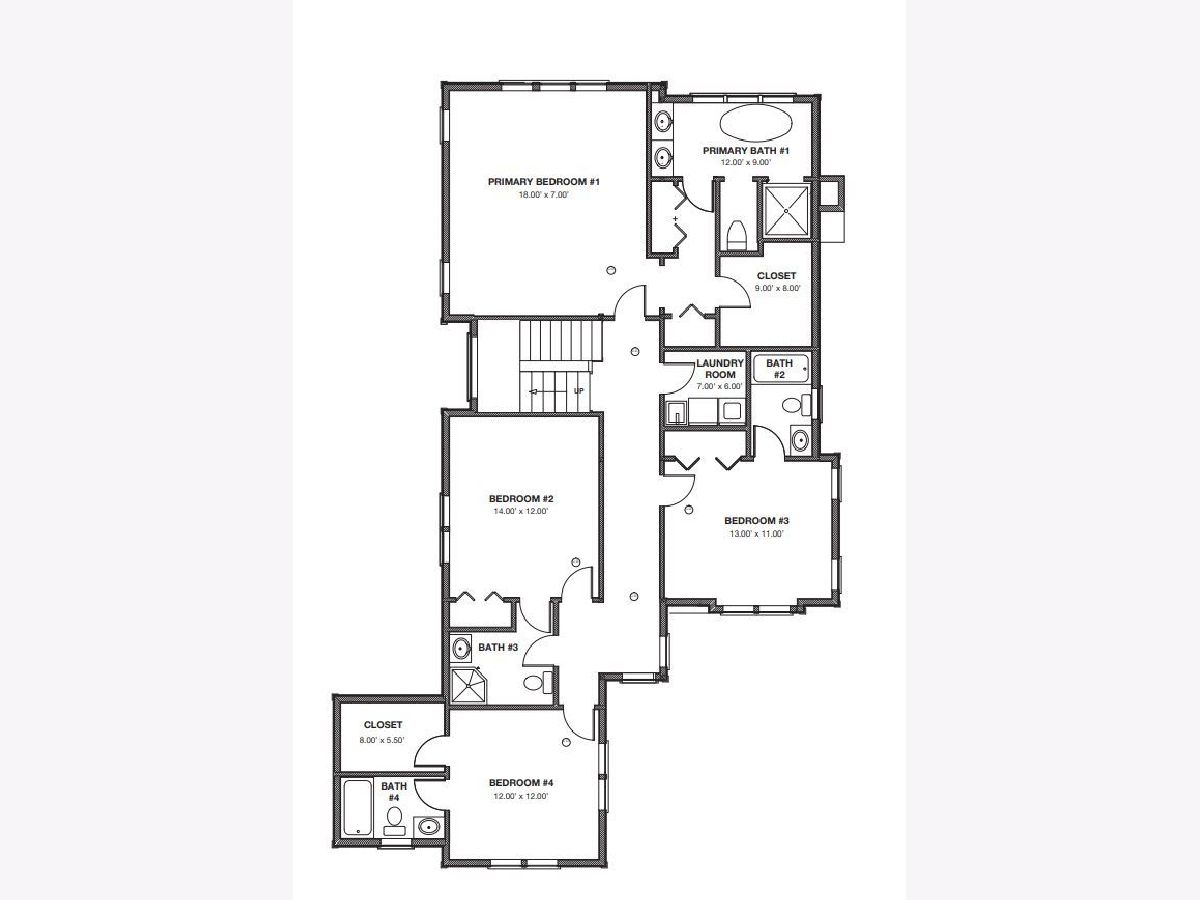
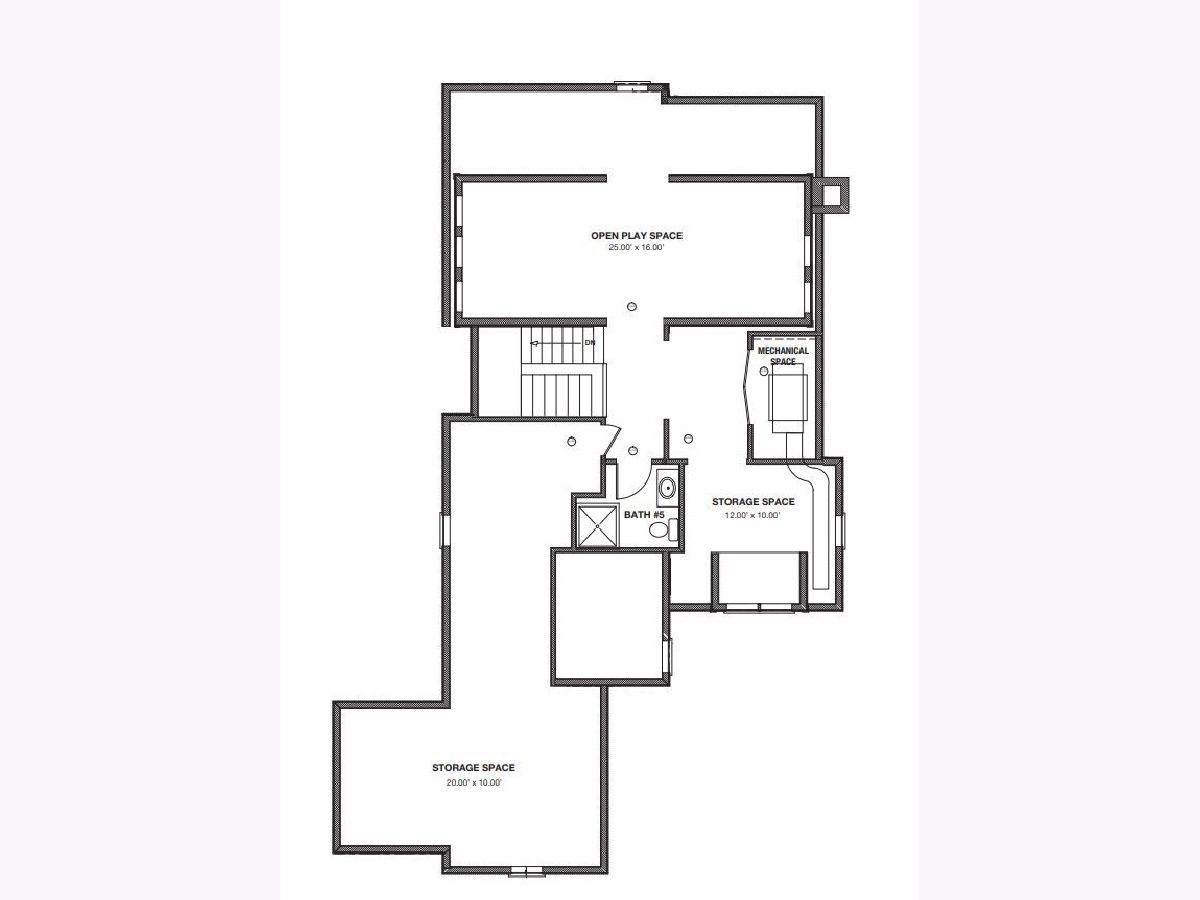
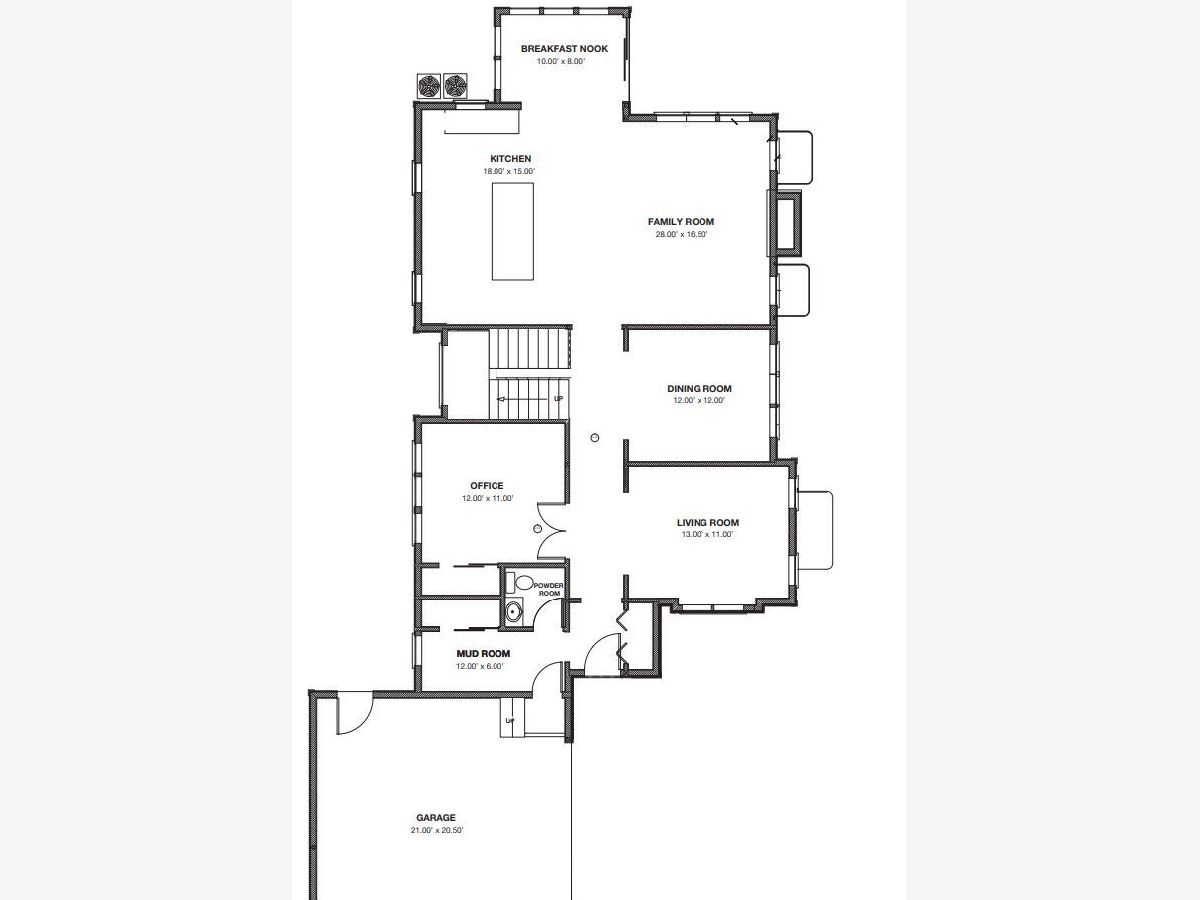
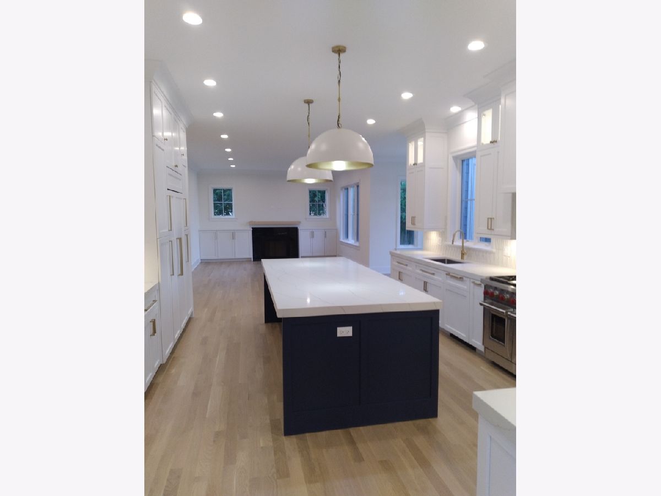
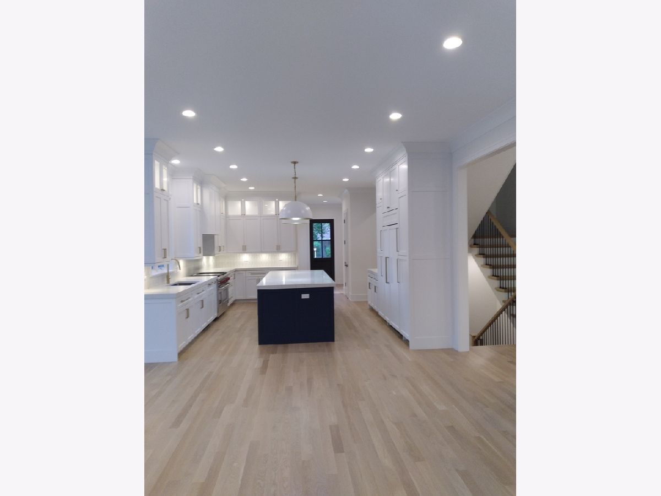
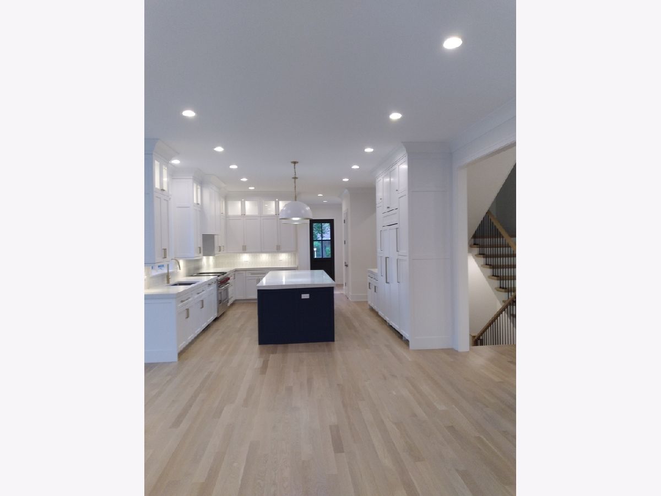
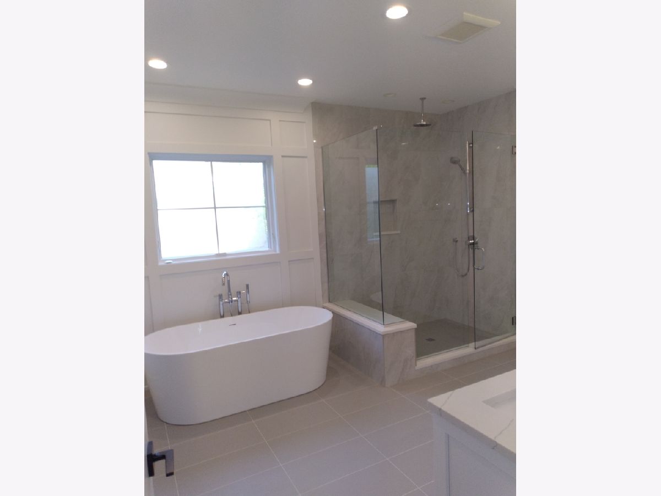
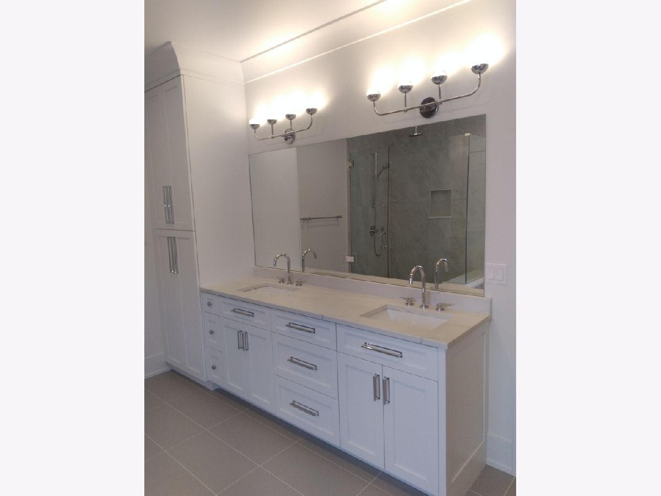
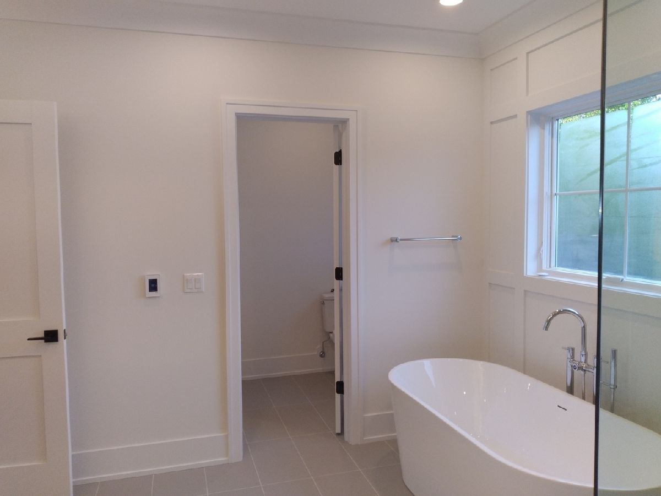
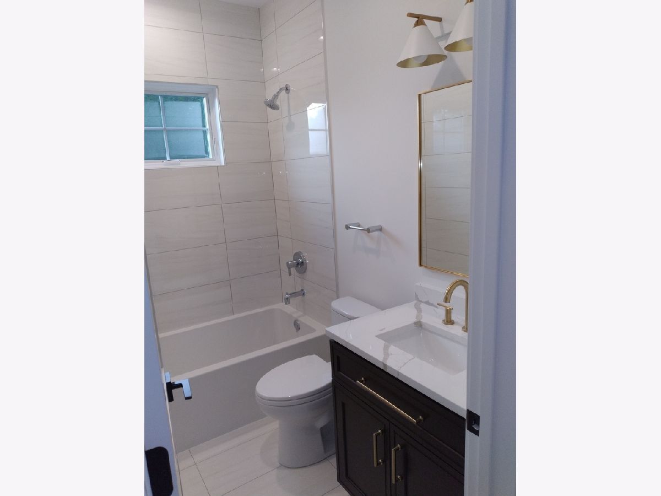
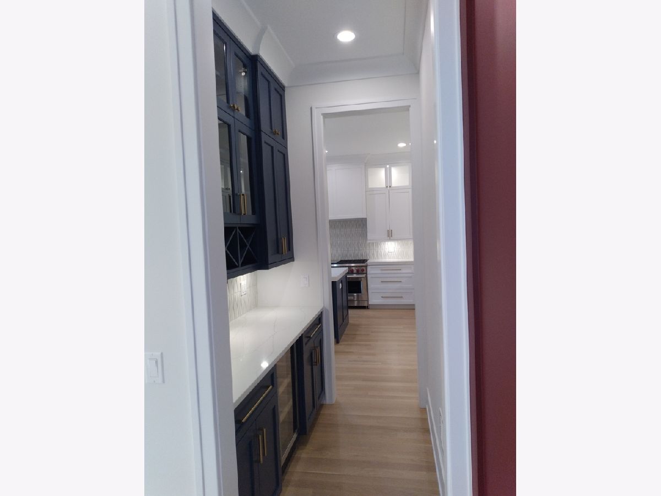
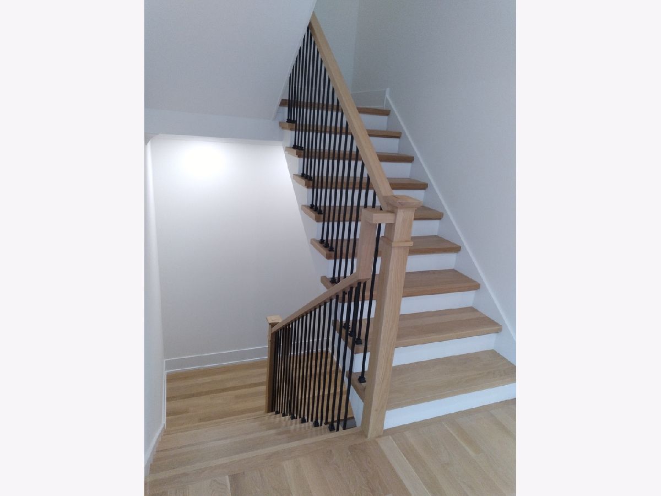
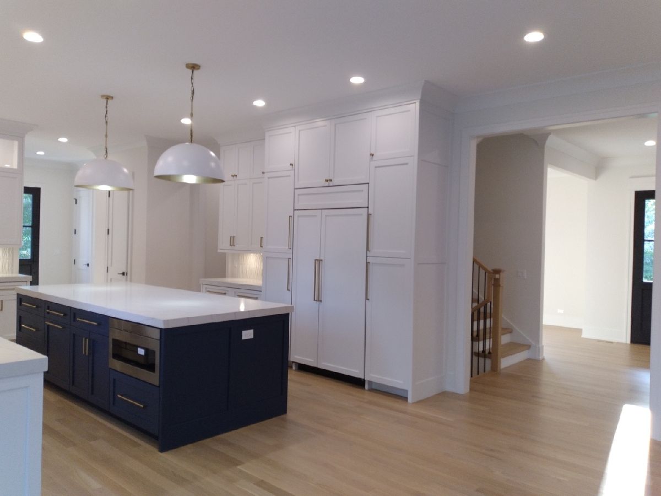
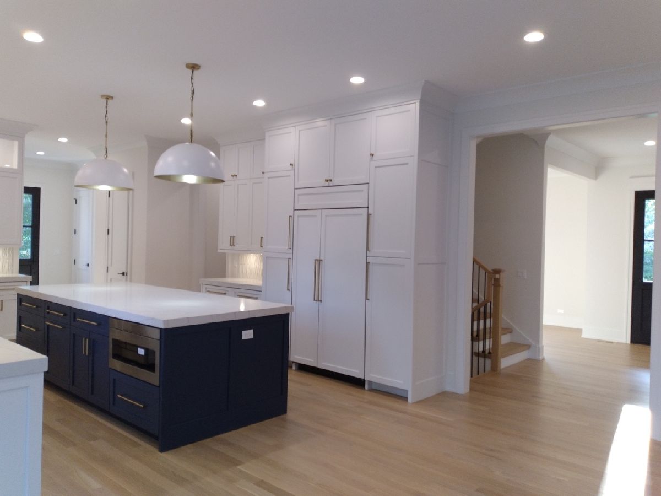
Room Specifics
Total Bedrooms: 6
Bedrooms Above Ground: 6
Bedrooms Below Ground: 0
Dimensions: —
Floor Type: —
Dimensions: —
Floor Type: —
Dimensions: —
Floor Type: —
Dimensions: —
Floor Type: —
Dimensions: —
Floor Type: —
Full Bathrooms: 7
Bathroom Amenities: —
Bathroom in Basement: 1
Rooms: —
Basement Description: Finished
Other Specifics
| 2 | |
| — | |
| — | |
| — | |
| — | |
| 60X140 | |
| — | |
| — | |
| — | |
| — | |
| Not in DB | |
| — | |
| — | |
| — | |
| — |
Tax History
| Year | Property Taxes |
|---|---|
| 2024 | $7,054 |
Contact Agent
Nearby Similar Homes
Nearby Sold Comparables
Contact Agent
Listing Provided By
Prello Realty

