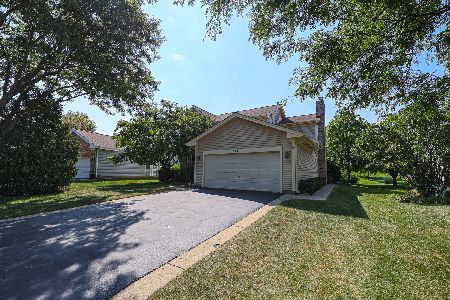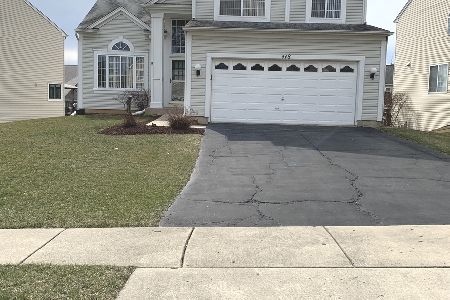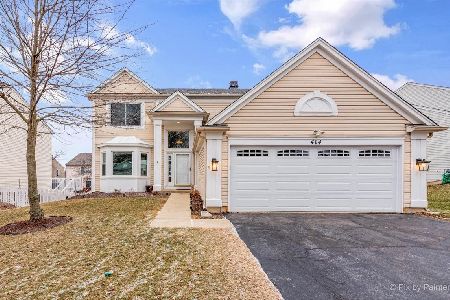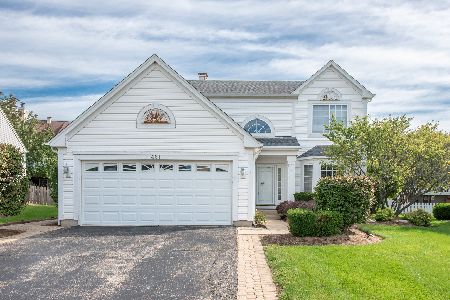422 Cardinal Drive, Bartlett, Illinois 60103
$309,000
|
Sold
|
|
| Status: | Closed |
| Sqft: | 1,825 |
| Cost/Sqft: | $170 |
| Beds: | 3 |
| Baths: | 3 |
| Year Built: | 1995 |
| Property Taxes: | $7,470 |
| Days On Market: | 1975 |
| Lot Size: | 0,15 |
Description
Stunning, well-cared for Chelsea-Model home in sought after Amber Grove Subdivision. East-facing home on a beautiful curbed street with mature trees. Ample updates throughout. Gorgeous backyard with brick paver patio, and deck for entertaining and relaxing. Home features vaulted ceilings in the foyer, living room, and family room, skylights, 6-panel doors throughout the entire home, and enormous windows that illuminate the entire home with natural light. Spacious kitchen with matching appliances and a large window that overlooks the backyard. Double-sliding glass door leads to 2nd story deck and backyard. Master Suite has a soaking tub, separate shower, double sink vanity, and walk-in closet. A Juliette balcony overlooks the family room with a grand fireplace. Full finished basement with recessed lighting, NEW 2020 carpeting/paint, and bar area with sink. Double sliding glass doors walk-out to ground level stone patio and fenced-in backyard. Nothing to do but move in and enjoy this stunning home! ***NEW 2nd Story & Stairway Flooring 2019. *** NEW Carpet Family Room 2019. ***NEW Carpet 2020 and Paint in 2020 color trends in Basement. ***NEW Kitchen Patio Door 2019. ***NEW Window (FELDCO) 2019 in Master. ***ALL windows re-screened 2020. ***Patio Pavers pulled-up and re-leveled FALL 2019. ***Furnace, HVAC, Roof, H20 Heater less than 10 years. ***All major appliances serviced regularly.
Property Specifics
| Single Family | |
| — | |
| Contemporary | |
| 1995 | |
| Full,English | |
| CHELSEA | |
| No | |
| 0.15 |
| Cook | |
| Amber Grove | |
| — / Not Applicable | |
| None | |
| Public | |
| Public Sewer | |
| 10782319 | |
| 06294060110000 |
Property History
| DATE: | EVENT: | PRICE: | SOURCE: |
|---|---|---|---|
| 18 Sep, 2020 | Sold | $309,000 | MRED MLS |
| 16 Jul, 2020 | Under contract | $309,900 | MRED MLS |
| 15 Jul, 2020 | Listed for sale | $309,900 | MRED MLS |
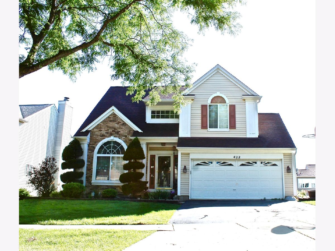
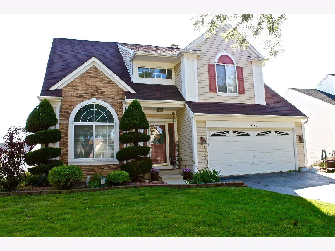
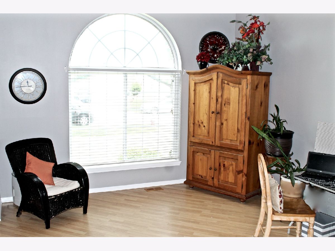
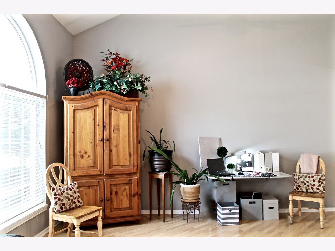
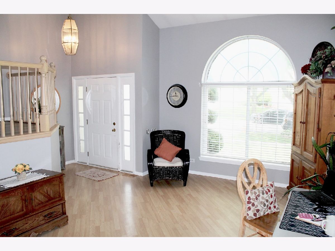
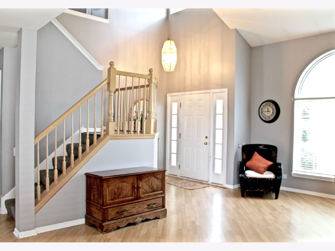
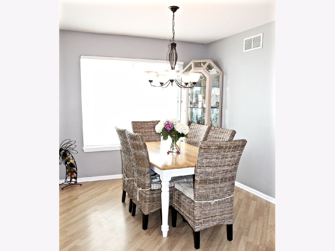
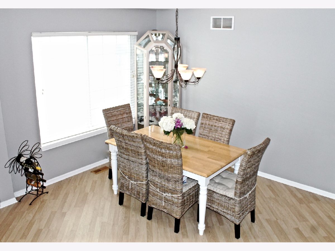
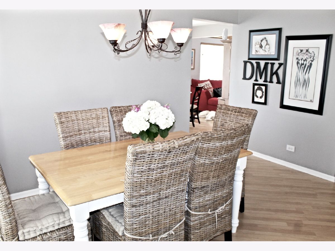
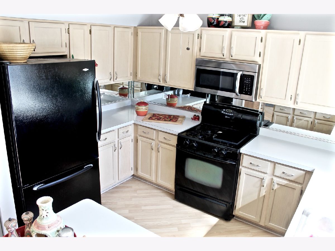
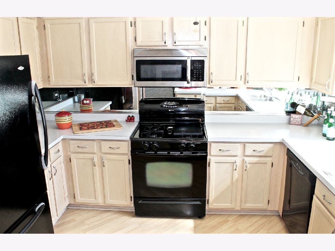
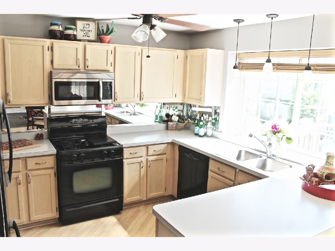
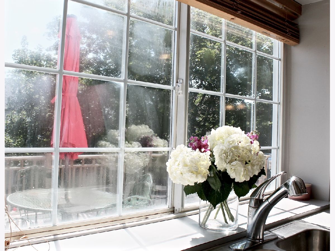
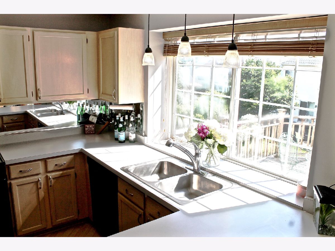
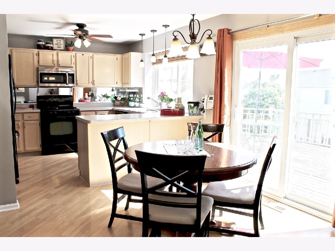
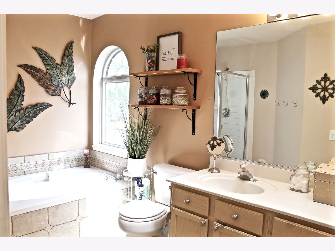
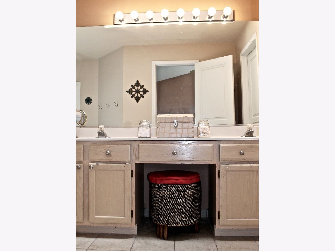
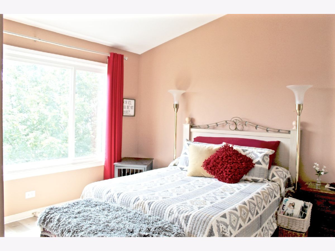
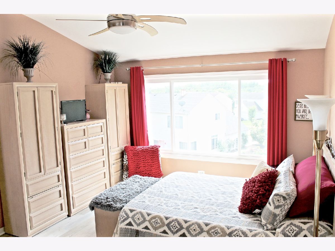
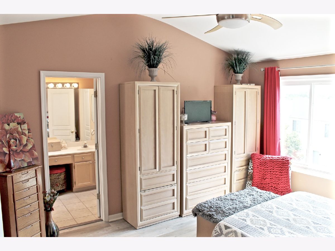
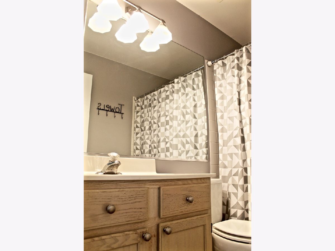
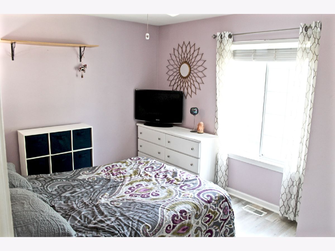
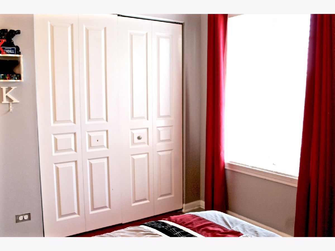
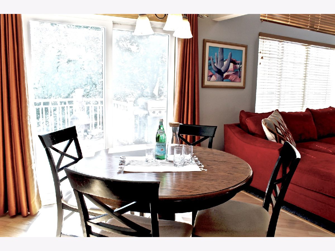
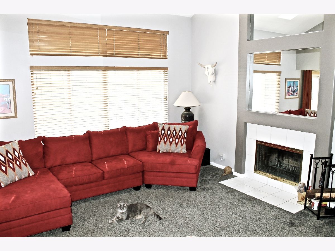
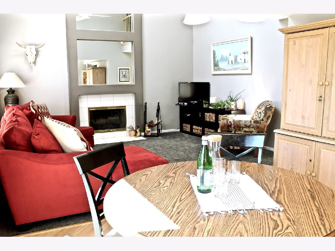
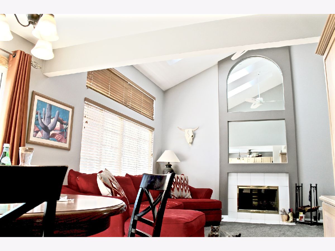
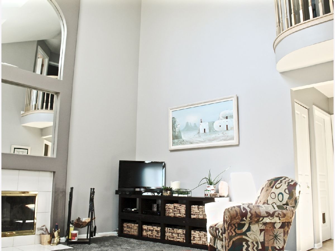
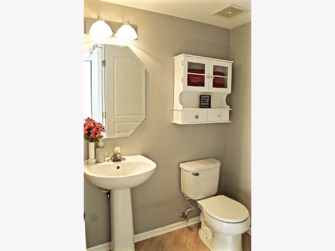
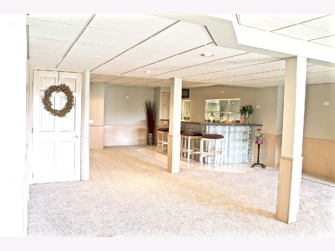
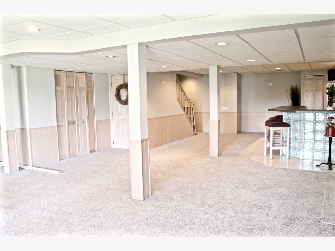
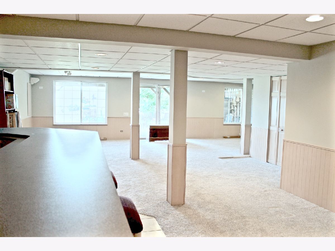
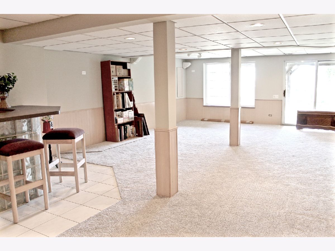
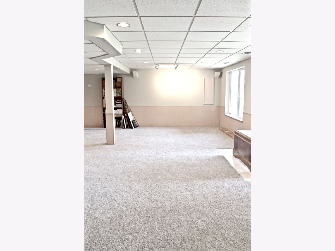
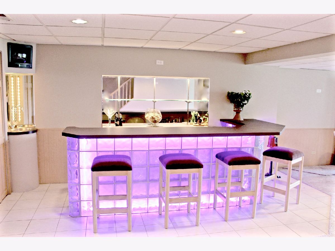
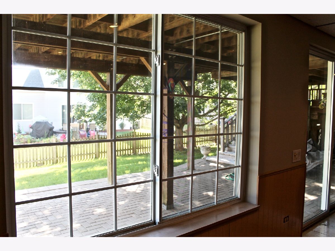
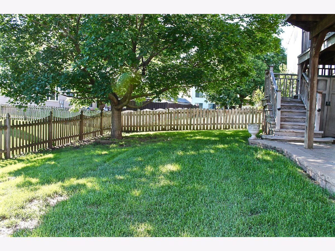
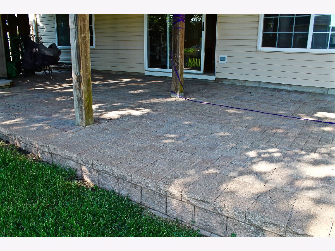
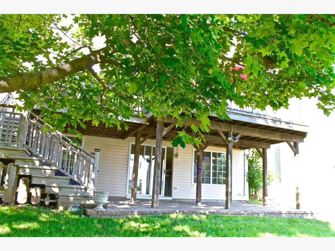
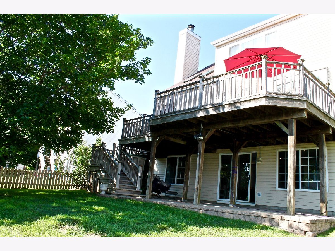
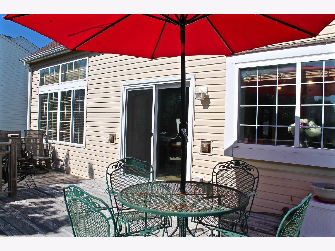
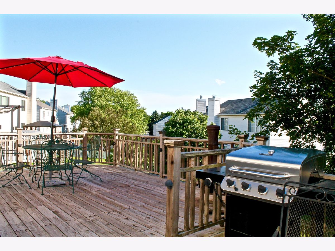
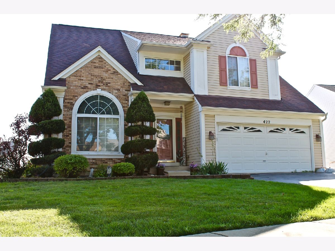
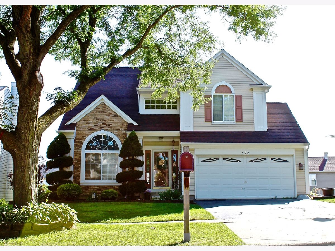
Room Specifics
Total Bedrooms: 3
Bedrooms Above Ground: 3
Bedrooms Below Ground: 0
Dimensions: —
Floor Type: Vinyl
Dimensions: —
Floor Type: Vinyl
Full Bathrooms: 3
Bathroom Amenities: Separate Shower,Double Sink,Soaking Tub
Bathroom in Basement: 0
Rooms: Recreation Room
Basement Description: Finished
Other Specifics
| 2 | |
| — | |
| Asphalt | |
| Deck, Patio, Brick Paver Patio | |
| Fenced Yard | |
| 6722 | |
| — | |
| Full | |
| Vaulted/Cathedral Ceilings, Skylight(s), Bar-Wet, Wood Laminate Floors, First Floor Laundry, Walk-In Closet(s) | |
| Range, Microwave, Dishwasher, Refrigerator, Washer, Dryer, Disposal | |
| Not in DB | |
| Sidewalks, Street Lights, Street Paved | |
| — | |
| — | |
| Gas Log |
Tax History
| Year | Property Taxes |
|---|---|
| 2020 | $7,470 |
Contact Agent
Nearby Similar Homes
Nearby Sold Comparables
Contact Agent
Listing Provided By
Kale Realty

