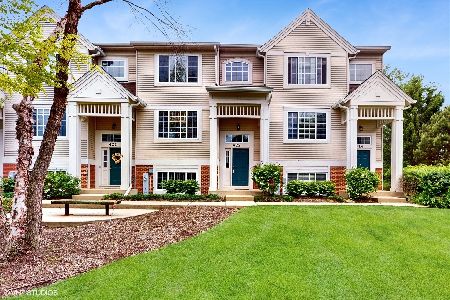422 Cary Woods Circle, Cary, Illinois 60013
$172,500
|
Sold
|
|
| Status: | Closed |
| Sqft: | 1,928 |
| Cost/Sqft: | $90 |
| Beds: | 2 |
| Baths: | 3 |
| Year Built: | 2003 |
| Property Taxes: | $4,254 |
| Days On Market: | 2731 |
| Lot Size: | 0,00 |
Description
Welcome home to 422 Cary Woods Circle! This move-in ready model-like unit has been immaculately maintained and tastefully updated. Well appointed eat-in kitchen features all stainless steel appliances, stone backsplash, 42" cherry cabinets, and access to deck, laundry, and updated 1st floor powder room. The main level features 9ft ceilings with an open concept floor plan between the living room, dining room & kitchen - perfect for holidays and entertaining! The large master suite has a tastefully updated bathroom and large walk-in closet. The light and bright 2nd bedroom has an updated en suite bathroom. The lower level features a finished family room for another living space, office, or even 3rd bedroom. Conveniently located seconds to the park & golf course. This is perfectly located near downtown Cary restaurants and the Metra, a commuters dream!
Property Specifics
| Condos/Townhomes | |
| 2 | |
| — | |
| 2003 | |
| Partial,English | |
| HANBURY | |
| No | |
| — |
| Mc Henry | |
| Cary Woods | |
| 253 / Monthly | |
| Insurance,Exterior Maintenance,Lawn Care,Snow Removal | |
| Public | |
| Public Sewer | |
| 09999772 | |
| 1913479008 |
Property History
| DATE: | EVENT: | PRICE: | SOURCE: |
|---|---|---|---|
| 2 Jul, 2014 | Sold | $150,000 | MRED MLS |
| 4 Jun, 2014 | Under contract | $149,900 | MRED MLS |
| 1 Jun, 2014 | Listed for sale | $149,900 | MRED MLS |
| 30 Aug, 2018 | Sold | $172,500 | MRED MLS |
| 22 Jul, 2018 | Under contract | $172,900 | MRED MLS |
| — | Last price change | $175,000 | MRED MLS |
| 27 Jun, 2018 | Listed for sale | $175,000 | MRED MLS |
| 3 Sep, 2025 | Sold | $270,000 | MRED MLS |
| 30 Jun, 2025 | Under contract | $274,900 | MRED MLS |
| — | Last price change | $279,900 | MRED MLS |
| 29 May, 2025 | Listed for sale | $279,900 | MRED MLS |
Room Specifics
Total Bedrooms: 2
Bedrooms Above Ground: 2
Bedrooms Below Ground: 0
Dimensions: —
Floor Type: Carpet
Full Bathrooms: 3
Bathroom Amenities: Double Sink
Bathroom in Basement: 0
Rooms: Walk In Closet
Basement Description: Finished
Other Specifics
| 2 | |
| Concrete Perimeter | |
| Asphalt | |
| Deck | |
| Common Grounds,Landscaped | |
| COMMON | |
| — | |
| Full | |
| Wood Laminate Floors, First Floor Laundry, Storage | |
| Range, Microwave, Dishwasher, Refrigerator, Disposal, Stainless Steel Appliance(s) | |
| Not in DB | |
| — | |
| — | |
| Park | |
| — |
Tax History
| Year | Property Taxes |
|---|---|
| 2014 | $4,681 |
| 2018 | $4,254 |
| 2025 | $5,400 |
Contact Agent
Nearby Similar Homes
Nearby Sold Comparables
Contact Agent
Listing Provided By
Coldwell Banker The Real Estate Group




