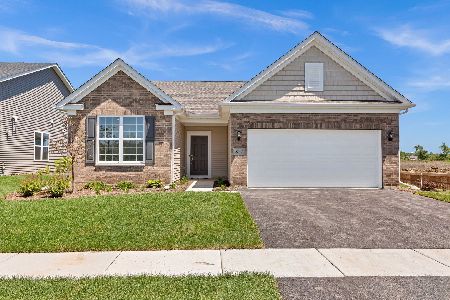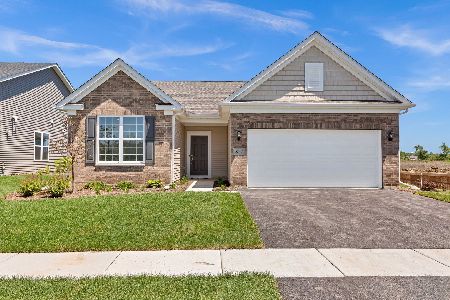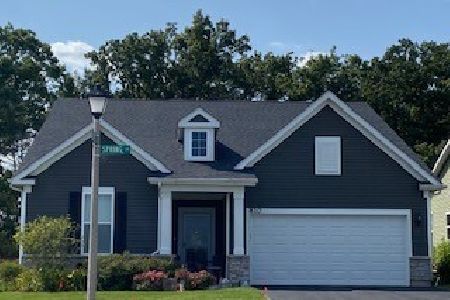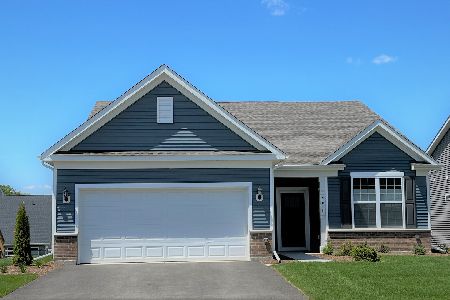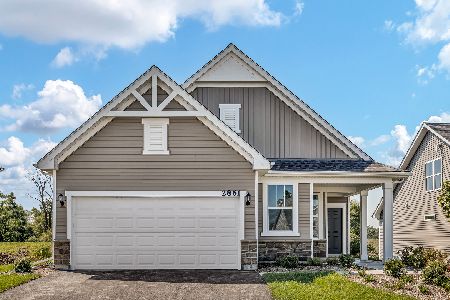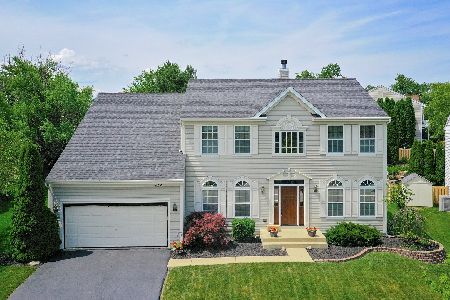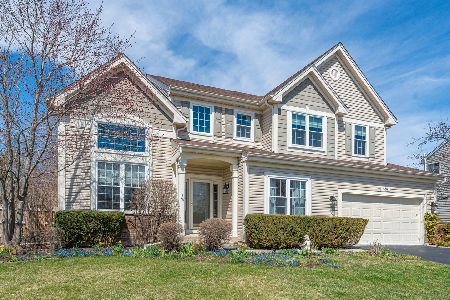422 Country Place, Lindenhurst, Illinois 60046
$354,905
|
Sold
|
|
| Status: | Closed |
| Sqft: | 3,240 |
| Cost/Sqft: | $110 |
| Beds: | 4 |
| Baths: | 3 |
| Year Built: | 1999 |
| Property Taxes: | $15,696 |
| Days On Market: | 3574 |
| Lot Size: | 0,29 |
Description
Stunning home ready for new owners! So much special features, updates and improvements. Boasting Chefs kitchen with quartz counters and large island, Additional BI pantry, pot rack, added halogen ceiling and under cabinet lighting, newer stainless appliances, including BI oven/microwave, Dbl oven range, wet bar! 1st floor off or 5th bedroom! Family room features dramatic-2 sty floor to ceiling stone fireplace & full wall of windows! Dual staircase to upper level, with 4 spacious bedrooms and den/sitting room! Finished basement with large recreation & game room, plus additional bonus room, plus still extra storage! Custom curtains in Family Rm, Dining RM & Kitchen! In ground sprinkler system & In ground pool w/400,000 BTU heater (2015), newer liner! Newer Furnace, AC, Windows & doors! Roof -2 1/2 years! Popular Milburn & Grayslake schools! This home is a must see!
Property Specifics
| Single Family | |
| — | |
| Colonial | |
| 1999 | |
| Full | |
| CUSTOM RADCLIFF | |
| No | |
| 0.29 |
| Lake | |
| Country Place | |
| 290 / Annual | |
| Other | |
| Public | |
| Public Sewer | |
| 09201171 | |
| 06013050040000 |
Nearby Schools
| NAME: | DISTRICT: | DISTANCE: | |
|---|---|---|---|
|
Grade School
Millburn C C School |
24 | — | |
|
Middle School
Millburn C C School |
24 | Not in DB | |
|
High School
Grayslake North High School |
127 | Not in DB | |
Property History
| DATE: | EVENT: | PRICE: | SOURCE: |
|---|---|---|---|
| 3 Jun, 2016 | Sold | $354,905 | MRED MLS |
| 9 May, 2016 | Under contract | $354,900 | MRED MLS |
| 20 Apr, 2016 | Listed for sale | $354,900 | MRED MLS |
Room Specifics
Total Bedrooms: 4
Bedrooms Above Ground: 4
Bedrooms Below Ground: 0
Dimensions: —
Floor Type: Carpet
Dimensions: —
Floor Type: Carpet
Dimensions: —
Floor Type: Carpet
Full Bathrooms: 3
Bathroom Amenities: Separate Shower,Double Sink,Garden Tub
Bathroom in Basement: 0
Rooms: Bonus Room,Den,Eating Area,Foyer,Game Room,Office,Recreation Room
Basement Description: Finished
Other Specifics
| 2 | |
| Concrete Perimeter | |
| Asphalt | |
| Patio, In Ground Pool | |
| Cul-De-Sac | |
| 124X90X42X83X91 | |
| Unfinished | |
| Full | |
| Vaulted/Cathedral Ceilings, Bar-Wet, Hardwood Floors, First Floor Bedroom, First Floor Laundry, First Floor Full Bath | |
| Double Oven, Range, Microwave, Dishwasher, Refrigerator, Disposal, Stainless Steel Appliance(s) | |
| Not in DB | |
| Sidewalks, Street Lights, Street Paved | |
| — | |
| — | |
| Gas Log, Gas Starter |
Tax History
| Year | Property Taxes |
|---|---|
| 2016 | $15,696 |
Contact Agent
Nearby Similar Homes
Nearby Sold Comparables
Contact Agent
Listing Provided By
Baird & Warner

