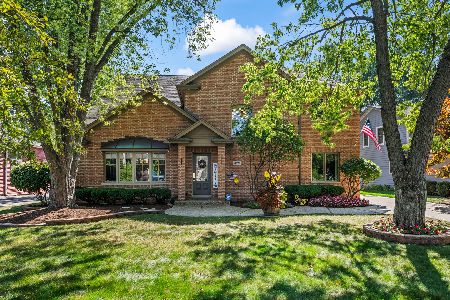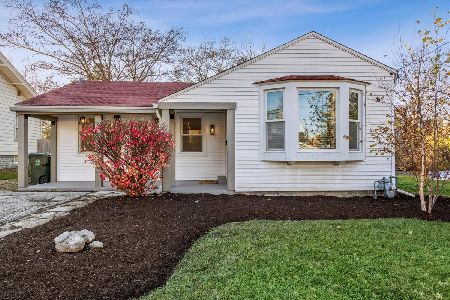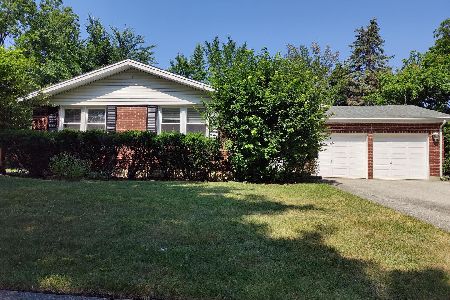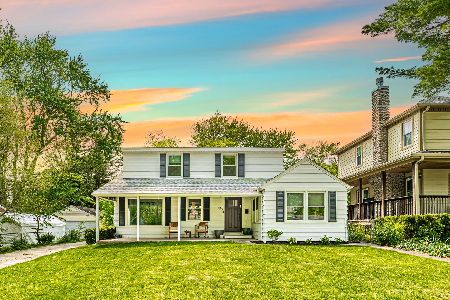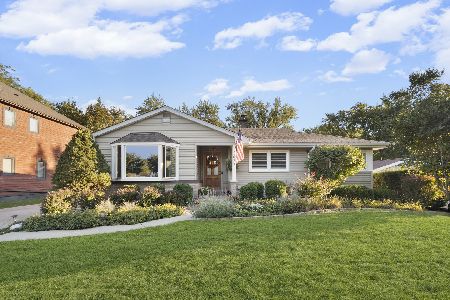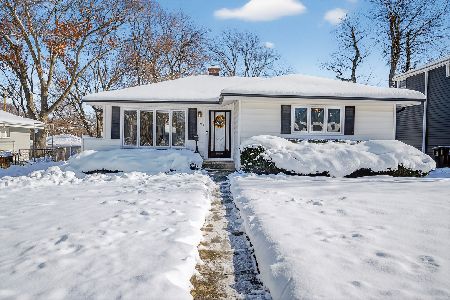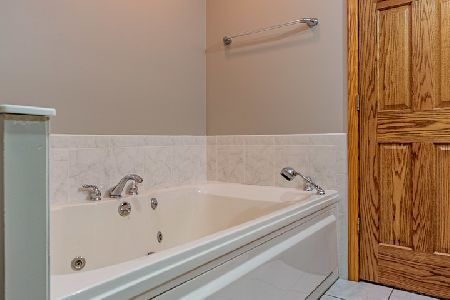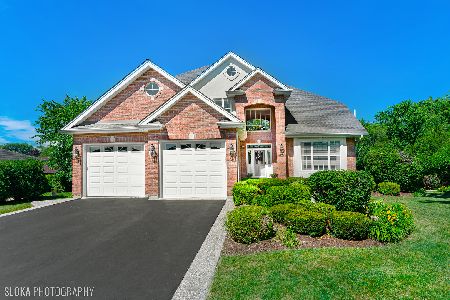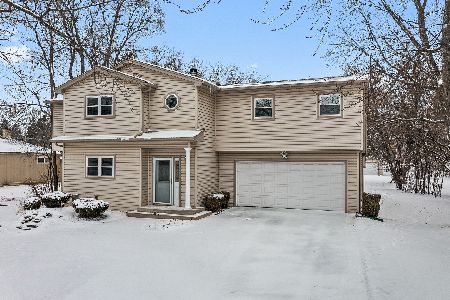422 Daniels Road, Palatine, Illinois 60067
$418,750
|
Sold
|
|
| Status: | Closed |
| Sqft: | 2,321 |
| Cost/Sqft: | $194 |
| Beds: | 3 |
| Baths: | 3 |
| Year Built: | 1979 |
| Property Taxes: | $9,956 |
| Days On Market: | 4353 |
| Lot Size: | 0,26 |
Description
All Brick Ranch on beautiful wooded lot! Great Rm w/FP & wet Bar, skylite, LR & DR, Gourmet kitchen w/Light Cherry cabinets & Granite Counters*SS appls! Sliding Door to Large Deck*Newer roof, driveway, garage dr, GFA & CA, New oak floors, lighting, 6 panel oak drs & trim* Remodeled baths, MBR ste w/private WP bath & Sep.shower, dual vanity, huge walk in closet. Unfinished basement has full bath plus storage*Pristine*
Property Specifics
| Single Family | |
| — | |
| Ranch | |
| 1979 | |
| Partial | |
| CUSTOM | |
| No | |
| 0.26 |
| Cook | |
| Orchard Hills | |
| 0 / Not Applicable | |
| None | |
| Public | |
| Public Sewer | |
| 08514398 | |
| 02221150340000 |
Nearby Schools
| NAME: | DISTRICT: | DISTANCE: | |
|---|---|---|---|
|
Grade School
Stuart R Paddock School |
15 | — | |
|
Middle School
Plum Grove Junior High School |
15 | Not in DB | |
|
High School
Wm Fremd High School |
211 | Not in DB | |
Property History
| DATE: | EVENT: | PRICE: | SOURCE: |
|---|---|---|---|
| 12 Aug, 2008 | Sold | $465,000 | MRED MLS |
| 14 Jul, 2008 | Under contract | $499,900 | MRED MLS |
| — | Last price change | $519,900 | MRED MLS |
| 16 Apr, 2008 | Listed for sale | $519,900 | MRED MLS |
| 25 Apr, 2014 | Sold | $418,750 | MRED MLS |
| 28 Feb, 2014 | Under contract | $449,900 | MRED MLS |
| 10 Jan, 2014 | Listed for sale | $449,900 | MRED MLS |
| 21 Sep, 2017 | Sold | $415,000 | MRED MLS |
| 18 Aug, 2017 | Under contract | $429,000 | MRED MLS |
| 4 Aug, 2017 | Listed for sale | $429,000 | MRED MLS |
| 4 May, 2021 | Sold | $432,000 | MRED MLS |
| 2 Apr, 2021 | Under contract | $449,900 | MRED MLS |
| 28 Mar, 2021 | Listed for sale | $449,900 | MRED MLS |
Room Specifics
Total Bedrooms: 3
Bedrooms Above Ground: 3
Bedrooms Below Ground: 0
Dimensions: —
Floor Type: Hardwood
Dimensions: —
Floor Type: Hardwood
Full Bathrooms: 3
Bathroom Amenities: Whirlpool,Separate Shower,Double Sink
Bathroom in Basement: 1
Rooms: Foyer
Basement Description: Unfinished,Crawl
Other Specifics
| 2 | |
| Concrete Perimeter | |
| Asphalt | |
| Deck | |
| Landscaped,Wooded | |
| 76 X 141 X 75 X 154 | |
| Unfinished | |
| Full | |
| Skylight(s), Bar-Wet, Hardwood Floors, First Floor Bedroom, First Floor Full Bath | |
| Range, Microwave, Dishwasher, Refrigerator, Washer, Dryer, Disposal, Stainless Steel Appliance(s) | |
| Not in DB | |
| Sidewalks, Street Lights, Street Paved | |
| — | |
| — | |
| Wood Burning, Attached Fireplace Doors/Screen, Gas Starter |
Tax History
| Year | Property Taxes |
|---|---|
| 2008 | $6,679 |
| 2014 | $9,956 |
| 2017 | $11,823 |
| 2021 | $7,633 |
Contact Agent
Nearby Similar Homes
Nearby Sold Comparables
Contact Agent
Listing Provided By
RE/MAX Unlimited Northwest

