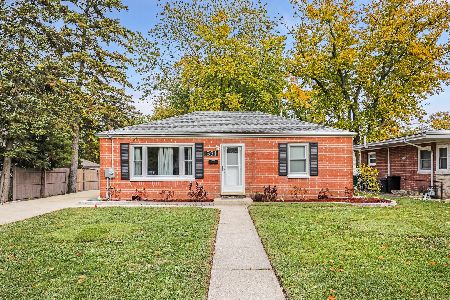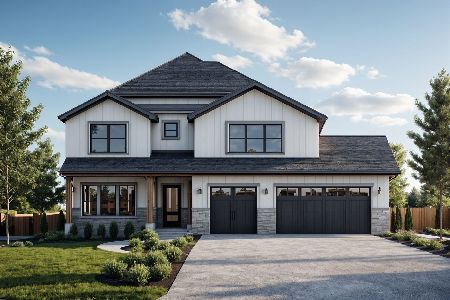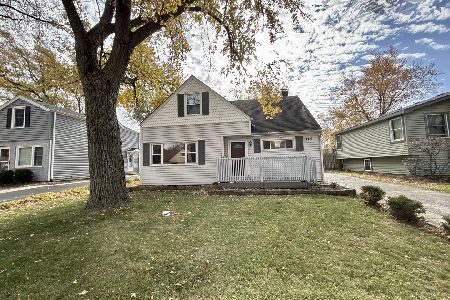422 Finley Road, Lombard, Illinois 60148
$587,000
|
Sold
|
|
| Status: | Closed |
| Sqft: | 3,270 |
| Cost/Sqft: | $183 |
| Beds: | 4 |
| Baths: | 3 |
| Year Built: | 2018 |
| Property Taxes: | $0 |
| Days On Market: | 2255 |
| Lot Size: | 0,00 |
Description
Stunning Builder's model in the NEW sought after Finley Park community. This popular "Riverton" features 9 foot main floor ceilings and over 3200 sf of living space. Enjoy the spectacular kitchen with 42" Maple shaker cabinets, crown molding, miles of white quartz counters, and high-end stainless appliances, anchored by an impressive two-tone island. Great Room offers a stunning fireplace and opens to the lovely year-round sun room with SGD to the patio & yard. Entertain in the formal dining room served by the butler's pantry. Lovely picture frame wainscoting and chair rail finish.Four spacious second floor bedrooms including the elegant Master with a huge walk-in closet and luxury master bath featuring double sink with granite and soaker tub with a separate shower. Kick back in the Pintrest-perfect loft! Main floor office and flex room. Smart Home technology. Includes All wall art and area rugs. Professionally landscaped. Sprinkler system. Walk to train and popular downtown Lombard. New construction at its finest!
Property Specifics
| Single Family | |
| — | |
| Traditional | |
| 2018 | |
| Full | |
| — | |
| No | |
| — |
| Du Page | |
| Finley Park | |
| 347 / Quarterly | |
| Other | |
| Lake Michigan | |
| Public Sewer | |
| 10574029 | |
| 0607303048 |
Nearby Schools
| NAME: | DISTRICT: | DISTANCE: | |
|---|---|---|---|
|
Grade School
Madison Elementary School |
44 | — | |
|
Middle School
Glenn Westlake Middle School |
44 | Not in DB | |
|
High School
Glenbard East High School |
87 | Not in DB | |
Property History
| DATE: | EVENT: | PRICE: | SOURCE: |
|---|---|---|---|
| 27 Dec, 2019 | Sold | $587,000 | MRED MLS |
| 3 Dec, 2019 | Under contract | $599,990 | MRED MLS |
| 14 Nov, 2019 | Listed for sale | $599,990 | MRED MLS |
Room Specifics
Total Bedrooms: 4
Bedrooms Above Ground: 4
Bedrooms Below Ground: 0
Dimensions: —
Floor Type: Carpet
Dimensions: —
Floor Type: Carpet
Dimensions: —
Floor Type: Carpet
Full Bathrooms: 3
Bathroom Amenities: Separate Shower,Double Sink
Bathroom in Basement: 0
Rooms: Eating Area,Den,Office,Great Room,Loft,Heated Sun Room,Mud Room
Basement Description: Unfinished,Bathroom Rough-In
Other Specifics
| 3 | |
| Concrete Perimeter | |
| Asphalt | |
| Patio | |
| — | |
| 8192 | |
| — | |
| Full | |
| Hardwood Floors, Walk-In Closet(s) | |
| Microwave, Dishwasher, High End Refrigerator, Washer, Dryer, Disposal, Stainless Steel Appliance(s), Cooktop, Built-In Oven, Range Hood | |
| Not in DB | |
| Sidewalks, Street Lights, Street Paved | |
| — | |
| — | |
| Gas Log |
Tax History
| Year | Property Taxes |
|---|
Contact Agent
Nearby Similar Homes
Contact Agent
Listing Provided By
J.W. Reedy Realty








