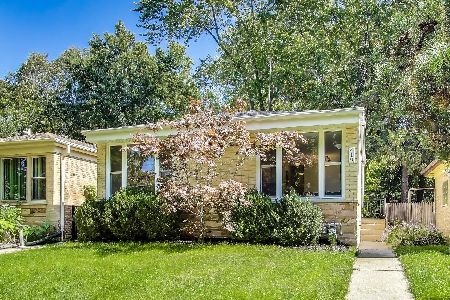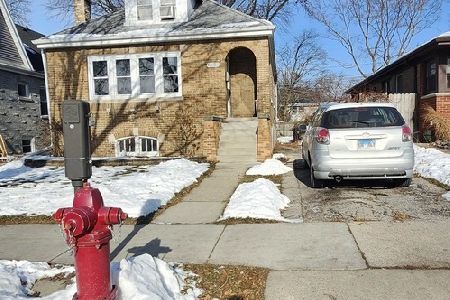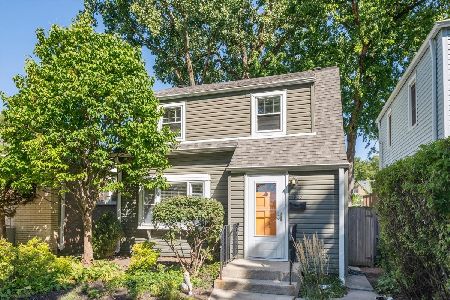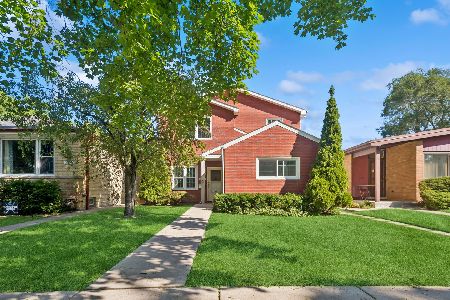422 Florence Avenue, Evanston, Illinois 60202
$428,000
|
Sold
|
|
| Status: | Closed |
| Sqft: | 0 |
| Cost/Sqft: | — |
| Beds: | 3 |
| Baths: | 3 |
| Year Built: | 1955 |
| Property Taxes: | $6,632 |
| Days On Market: | 3536 |
| Lot Size: | 0,00 |
Description
You are going to love this updated contemporary brick ranch! The beautiful kitchen (remodeled in 2008) is totally open to the dining & living areas. The newer over-sized windows allow incredible light into this space. Hardwood floors through out and newer exterior doors are the finishing touches. The Master Bath was remodeled in 2015. Sliding glass doors in the master BR & second bedroom lead to a spacious deck, hot tub, big park-like yard with landscape lighting, & a 2.5-car garage. The basement has just as modern a feel with a gigantic finished family room (with a wood burning fireplace), a newly remodeled half bath, a separate laundry room, and a work/storage room. Located on a cul-de-sac close to neighborhood schools, playgrounds, and parks, you do not want to miss this home!
Property Specifics
| Single Family | |
| — | |
| Ranch | |
| 1955 | |
| Full | |
| — | |
| No | |
| — |
| Cook | |
| — | |
| 0 / Not Applicable | |
| None | |
| Lake Michigan,Public | |
| Public Sewer | |
| 09191644 | |
| 10252020160000 |
Nearby Schools
| NAME: | DISTRICT: | DISTANCE: | |
|---|---|---|---|
|
Grade School
Dawes Elementary School |
65 | — | |
|
Middle School
Chute Middle School |
65 | Not in DB | |
|
High School
Evanston Twp High School |
202 | Not in DB | |
Property History
| DATE: | EVENT: | PRICE: | SOURCE: |
|---|---|---|---|
| 5 Nov, 2008 | Sold | $384,000 | MRED MLS |
| 22 Sep, 2008 | Under contract | $379,000 | MRED MLS |
| — | Last price change | $398,000 | MRED MLS |
| 19 May, 2008 | Listed for sale | $424,000 | MRED MLS |
| 30 Jun, 2016 | Sold | $428,000 | MRED MLS |
| 14 Apr, 2016 | Under contract | $425,000 | MRED MLS |
| 11 Apr, 2016 | Listed for sale | $425,000 | MRED MLS |
Room Specifics
Total Bedrooms: 3
Bedrooms Above Ground: 3
Bedrooms Below Ground: 0
Dimensions: —
Floor Type: Hardwood
Dimensions: —
Floor Type: Hardwood
Full Bathrooms: 3
Bathroom Amenities: —
Bathroom in Basement: 1
Rooms: No additional rooms
Basement Description: Partially Finished
Other Specifics
| 2 | |
| — | |
| — | |
| Deck, Hot Tub, Storms/Screens | |
| Cul-De-Sac | |
| 49 X 171 | |
| — | |
| Full | |
| Hardwood Floors, First Floor Bedroom, First Floor Full Bath | |
| Range, Microwave, Dishwasher, Refrigerator, Washer, Dryer, Disposal | |
| Not in DB | |
| Street Lights, Street Paved | |
| — | |
| — | |
| Wood Burning |
Tax History
| Year | Property Taxes |
|---|---|
| 2008 | $5,485 |
| 2016 | $6,632 |
Contact Agent
Nearby Similar Homes
Nearby Sold Comparables
Contact Agent
Listing Provided By
Jameson Sotheby's International Realty










