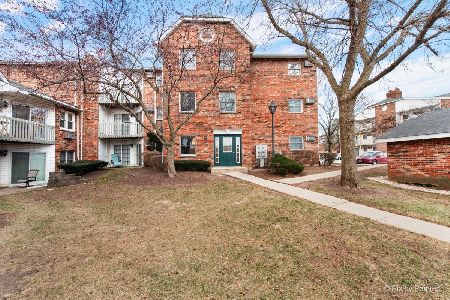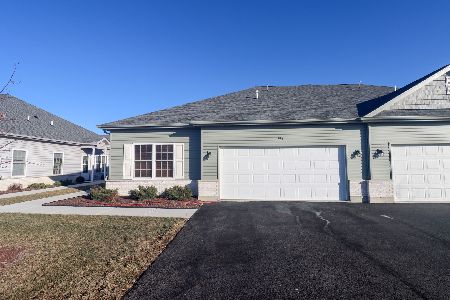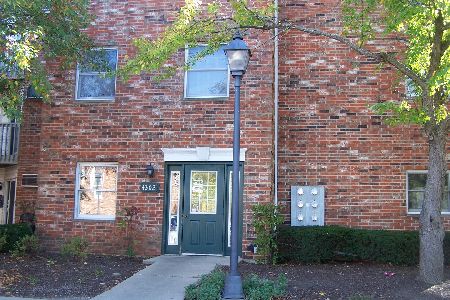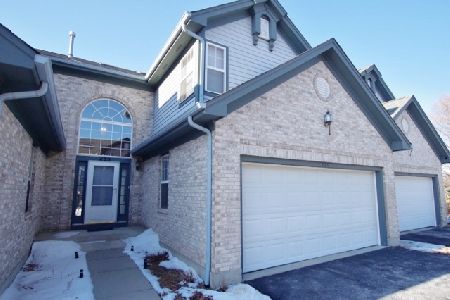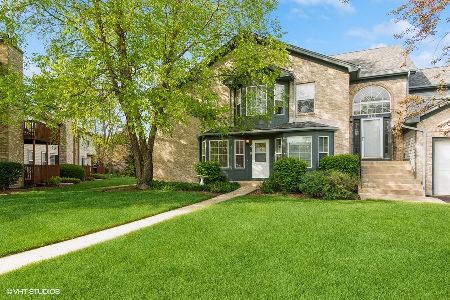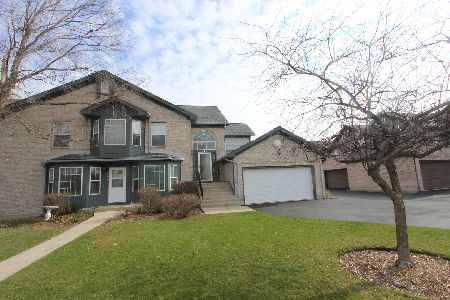422 Kresswood Drive, Mchenry, Illinois 60050
$190,000
|
Sold
|
|
| Status: | Closed |
| Sqft: | 1,850 |
| Cost/Sqft: | $105 |
| Beds: | 3 |
| Baths: | 3 |
| Year Built: | 2000 |
| Property Taxes: | $5,513 |
| Days On Market: | 2154 |
| Lot Size: | 0,00 |
Description
Beautiful spacious end unit! Nice & private backing to a tree line and open space! This 3 bed townhome features 1850 SF above grade living space plus another 760 SF in the finished basement. Gorgeous 2 story foyer with a wall of windows that flood the home in sunlight! First floor features hardwood floors, wood blinds and a cozy wood burning fireplace w/new firebox! The second floor has higher quality laminate flooring! The master suite is huge and has vaulted ceilings, new lighted ceiling fan, large walk in closet, ensuite bath with dual vanities, jetted tub & separate shower. The other two bedrooms are also generous and have vaulted ceilings. The dining area opens to a deck and green space. The kitchen features a new dishwasher & plenty of storage including large pantry! The home also has a new roof, exterior paint and newer asphalt drive. The grounds are well kept and there is a large common space with gazebo. Home offered as is but has transferable home warranty!
Property Specifics
| Condos/Townhomes | |
| 2 | |
| — | |
| 2000 | |
| Full | |
| END UNIT | |
| No | |
| — |
| Mc Henry | |
| Kresswood Trails | |
| 218 / Monthly | |
| Insurance,Exterior Maintenance,Lawn Care,Snow Removal | |
| Public | |
| Public Sewer | |
| 10659192 | |
| 1403181001 |
Nearby Schools
| NAME: | DISTRICT: | DISTANCE: | |
|---|---|---|---|
|
Grade School
Riverwood Elementary School |
15 | — | |
|
Middle School
Parkland Middle School |
15 | Not in DB | |
|
High School
Mchenry High School-west Campus |
156 | Not in DB | |
Property History
| DATE: | EVENT: | PRICE: | SOURCE: |
|---|---|---|---|
| 23 Jun, 2020 | Sold | $190,000 | MRED MLS |
| 23 May, 2020 | Under contract | $194,900 | MRED MLS |
| — | Last price change | $195,000 | MRED MLS |
| 6 Mar, 2020 | Listed for sale | $199,000 | MRED MLS |
Room Specifics
Total Bedrooms: 3
Bedrooms Above Ground: 3
Bedrooms Below Ground: 0
Dimensions: —
Floor Type: Wood Laminate
Dimensions: —
Floor Type: Wood Laminate
Full Bathrooms: 3
Bathroom Amenities: Whirlpool,Separate Shower,Double Sink
Bathroom in Basement: 0
Rooms: Foyer
Basement Description: Finished
Other Specifics
| 2 | |
| Concrete Perimeter | |
| Asphalt | |
| Deck, Storms/Screens, End Unit | |
| Irregular Lot,Landscaped | |
| COMMON | |
| — | |
| Full | |
| Vaulted/Cathedral Ceilings, Hardwood Floors, Wood Laminate Floors, First Floor Laundry, Storage, Walk-In Closet(s) | |
| — | |
| Not in DB | |
| — | |
| — | |
| — | |
| Wood Burning, Gas Starter |
Tax History
| Year | Property Taxes |
|---|---|
| 2020 | $5,513 |
Contact Agent
Nearby Similar Homes
Nearby Sold Comparables
Contact Agent
Listing Provided By
Berkshire Hathaway HomeServices Starck Real Estate

