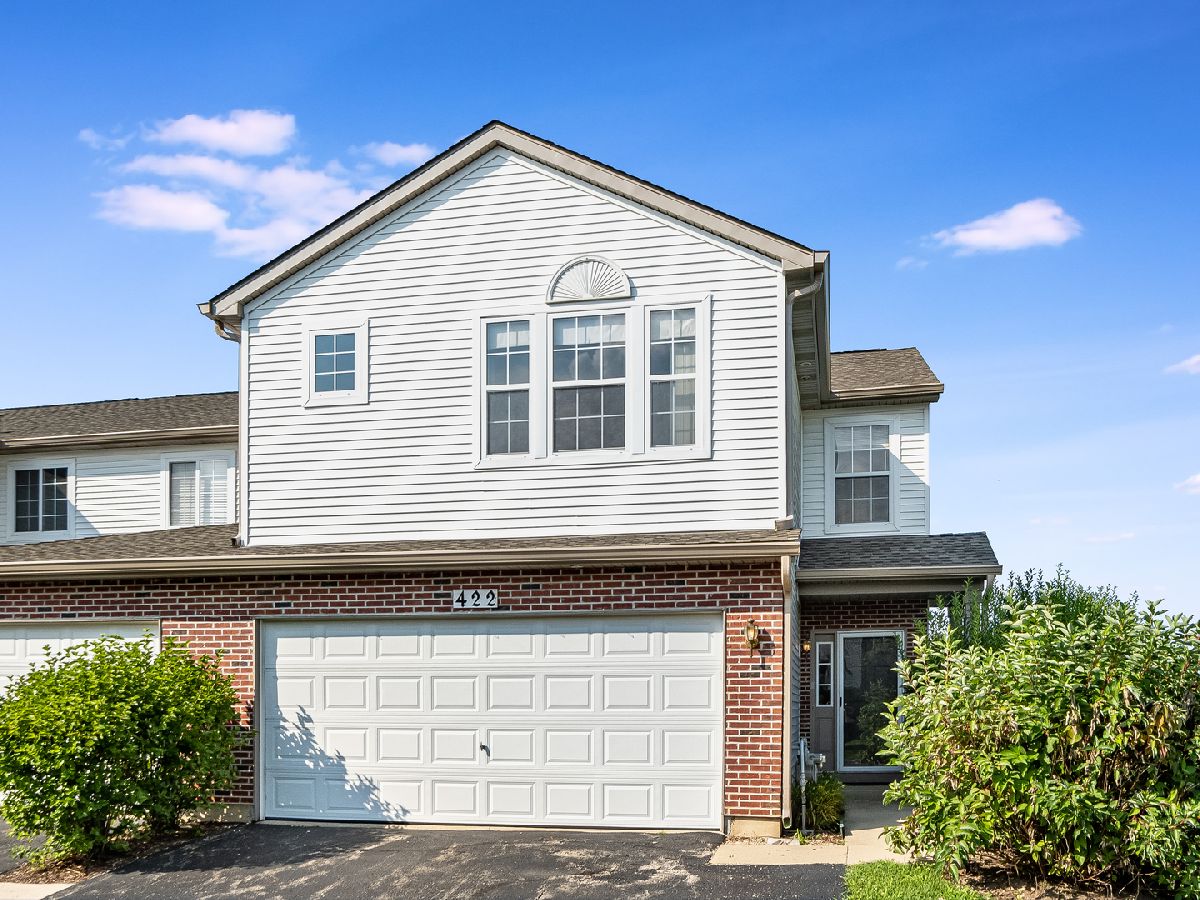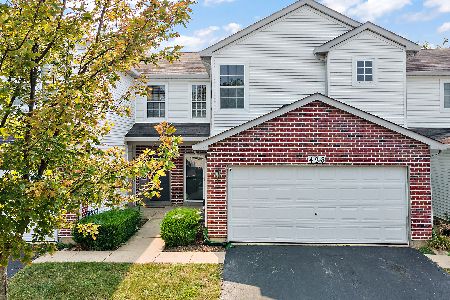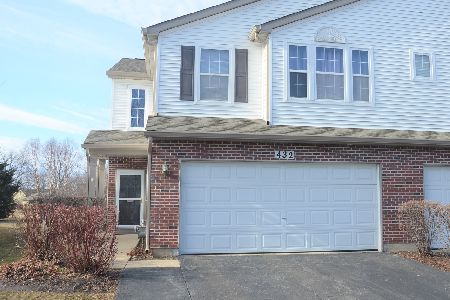422 Landmark Avenue, Yorkville, Illinois 60560
$240,000
|
Sold
|
|
| Status: | Closed |
| Sqft: | 1,754 |
| Cost/Sqft: | $128 |
| Beds: | 2 |
| Baths: | 3 |
| Year Built: | 2003 |
| Property Taxes: | $4,639 |
| Days On Market: | 914 |
| Lot Size: | 0,00 |
Description
Multiple offers have been received. Highest and best by Monday at 10 am with a decision by end of day Monday. Upon entering this corner unit townhome, you are immediately drawn in by the warm and welcoming interior. The spacious living room is inviting and has plenty of space to entertain. The large kitchen has been well maintained and offers tons of storage. There is also plenty of space for a kitchen table. There is a separate dining space adjacent to the kitchen. Upstairs is a huge loft space that overlooks the living room and opens to the two bedrooms and full guest bath. The primary bedroom has tons of natural light from the large windows, a walk-in closet, and an en-suite bath with a vanity area. There is also a nicely sized second bedroom and a second full bath upstairs. At the back of the home is a large concrete patio with an awning that overlooks the pond. There is also a two car attached garage. We love this home, and you will too. Call us today to arrange a showing.
Property Specifics
| Condos/Townhomes | |
| 2 | |
| — | |
| 2003 | |
| — | |
| WESTMINSTER | |
| No | |
| — |
| Kendall | |
| Longford Lakes | |
| 270 / Monthly | |
| — | |
| — | |
| — | |
| 11844371 | |
| 0228331009 |
Nearby Schools
| NAME: | DISTRICT: | DISTANCE: | |
|---|---|---|---|
|
Grade School
Autumn Creek Elementary School |
115 | — | |
|
Middle School
Yorkville Middle School |
115 | Not in DB | |
|
High School
Yorkville High School |
115 | Not in DB | |
Property History
| DATE: | EVENT: | PRICE: | SOURCE: |
|---|---|---|---|
| 1 Sep, 2023 | Sold | $240,000 | MRED MLS |
| 8 Aug, 2023 | Under contract | $225,000 | MRED MLS |
| 3 Aug, 2023 | Listed for sale | $225,000 | MRED MLS |

Room Specifics
Total Bedrooms: 2
Bedrooms Above Ground: 2
Bedrooms Below Ground: 0
Dimensions: —
Floor Type: —
Full Bathrooms: 3
Bathroom Amenities: —
Bathroom in Basement: 0
Rooms: —
Basement Description: Slab
Other Specifics
| 2 | |
| — | |
| Asphalt | |
| — | |
| — | |
| 137.5X61.6X137.5X61.5 | |
| — | |
| — | |
| — | |
| — | |
| Not in DB | |
| — | |
| — | |
| — | |
| — |
Tax History
| Year | Property Taxes |
|---|---|
| 2023 | $4,639 |
Contact Agent
Nearby Similar Homes
Nearby Sold Comparables
Contact Agent
Listing Provided By
Wheatland Realty






