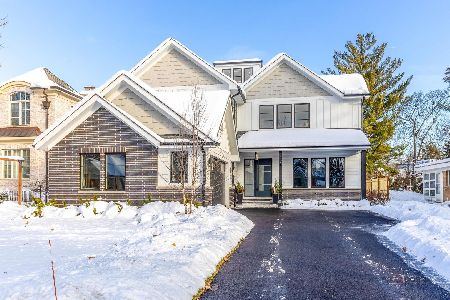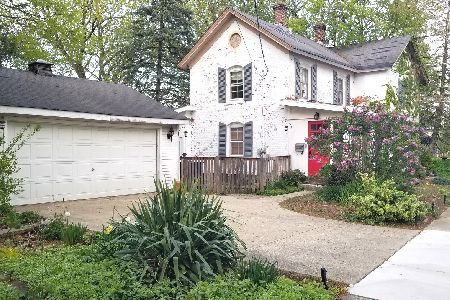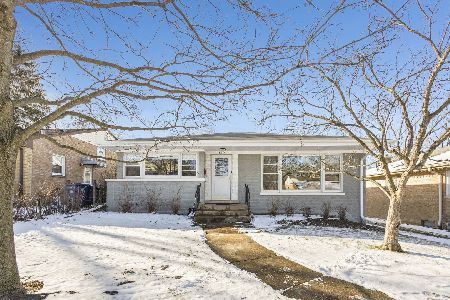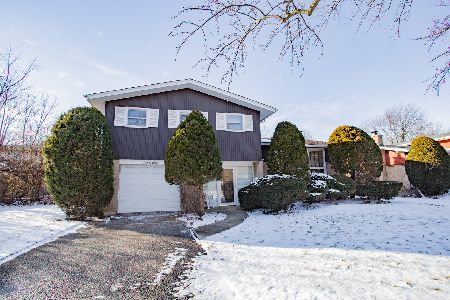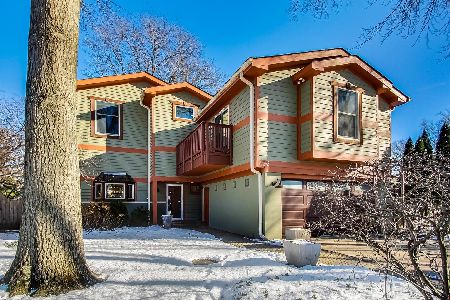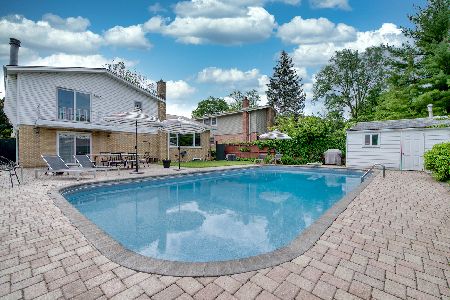422 Locust Road, Wilmette, Illinois 60091
$749,000
|
Sold
|
|
| Status: | Closed |
| Sqft: | 2,590 |
| Cost/Sqft: | $289 |
| Beds: | 4 |
| Baths: | 4 |
| Year Built: | 1960 |
| Property Taxes: | $13,220 |
| Days On Market: | 3516 |
| Lot Size: | 0,19 |
Description
Wow! Wonderfully expanded and updated 4 bedroom, 3.1 bath home with charming curb appeal...offers very livable and flexible floor plan. Bright open rooms, hardwood floors, updated baths and kitchen, vaulted ceiling, great looking young decor. Spacious living and dining rooms, sunroom, Chef's kitchen, lower level walkout family room, two fabulous bedroom suites with private balconies, sitting room and 2 family bedrooms, upstairs office/den, large utility/laundry/pantry room, finished crawl space storage, Anderson windows, back-up generator, lovely professional landscape, fenced yard, patio, storage shed, 2+ car attached garage. Great location near schools, transportation, Centennial Park and shopping.
Property Specifics
| Single Family | |
| — | |
| Contemporary | |
| 1960 | |
| Walkout | |
| — | |
| No | |
| 0.19 |
| Cook | |
| — | |
| 0 / Not Applicable | |
| None | |
| Lake Michigan | |
| Public Sewer | |
| 09247828 | |
| 05324000720000 |
Nearby Schools
| NAME: | DISTRICT: | DISTANCE: | |
|---|---|---|---|
|
Grade School
Romona Elementary School |
39 | — | |
|
Middle School
Wilmette Junior High School |
39 | Not in DB | |
|
High School
New Trier Twp H.s. Northfield/wi |
203 | Not in DB | |
Property History
| DATE: | EVENT: | PRICE: | SOURCE: |
|---|---|---|---|
| 1 Apr, 2013 | Sold | $650,000 | MRED MLS |
| 7 Feb, 2013 | Under contract | $679,900 | MRED MLS |
| — | Last price change | $689,000 | MRED MLS |
| 27 Jan, 2013 | Listed for sale | $689,000 | MRED MLS |
| 29 Jul, 2016 | Sold | $749,000 | MRED MLS |
| 6 Jun, 2016 | Under contract | $749,000 | MRED MLS |
| 3 Jun, 2016 | Listed for sale | $749,000 | MRED MLS |
| 4 Mar, 2022 | Sold | $895,000 | MRED MLS |
| 27 Jan, 2022 | Under contract | $895,000 | MRED MLS |
| 13 Jan, 2022 | Listed for sale | $895,000 | MRED MLS |
Room Specifics
Total Bedrooms: 4
Bedrooms Above Ground: 4
Bedrooms Below Ground: 0
Dimensions: —
Floor Type: Hardwood
Dimensions: —
Floor Type: Hardwood
Dimensions: —
Floor Type: Hardwood
Full Bathrooms: 4
Bathroom Amenities: Whirlpool,Separate Shower,Double Sink,Full Body Spray Shower
Bathroom in Basement: 0
Rooms: Office,Sitting Room,Sun Room
Basement Description: Finished,Exterior Access
Other Specifics
| 2 | |
| Concrete Perimeter | |
| Concrete | |
| Balcony, Patio | |
| Landscaped | |
| 66X126 | |
| — | |
| Full | |
| Vaulted/Cathedral Ceilings, Hardwood Floors, In-Law Arrangement | |
| Double Oven, Range, Microwave, Dishwasher, High End Refrigerator, Washer, Dryer, Disposal, Indoor Grill | |
| Not in DB | |
| — | |
| — | |
| — | |
| Wood Burning, Attached Fireplace Doors/Screen, Gas Starter |
Tax History
| Year | Property Taxes |
|---|---|
| 2013 | $10,604 |
| 2016 | $13,220 |
| 2022 | $14,422 |
Contact Agent
Nearby Similar Homes
Nearby Sold Comparables
Contact Agent
Listing Provided By
Berkshire Hathaway HomeServices KoenigRubloff

