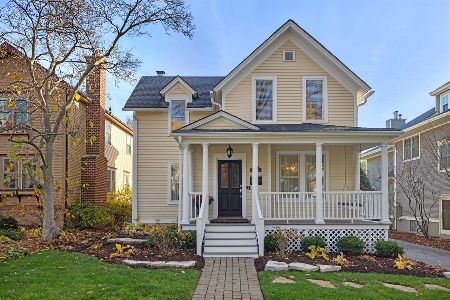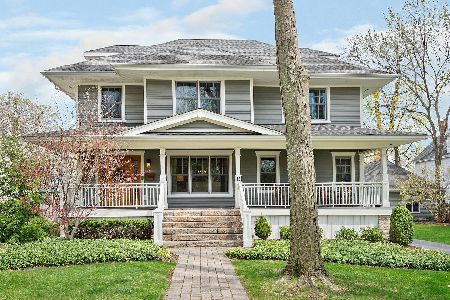422 Maple Street, Hinsdale, Illinois 60521
$1,795,000
|
Sold
|
|
| Status: | Closed |
| Sqft: | 0 |
| Cost/Sqft: | — |
| Beds: | 6 |
| Baths: | 6 |
| Year Built: | 2014 |
| Property Taxes: | $26,395 |
| Days On Market: | 1761 |
| Lot Size: | 0,20 |
Description
422 W. MAPLE CATERS TO TODAY'S LIFESTYLE NEEDS FROM THE CURBSIDE APPEAL TO ITS LUXE INTERIORS, THIS HOME IS TRULY TURN-KEY. 4 FABULOUS LEVELS COMBINE A FLUID FLOOR PLAN WITH 6BDR & 5 1/2 BATHS. THE FINISHES EXUDE HIGH STYLE THROUGHOUT. SPACIOUS ROOMS ARE APPOINTED WITH EXCEPTIONAL MILLWORK, EXTRA WIDE MOLDINGS, CUSTOM CABINETRY, & DESIGNER LIGHTING. THE SUN DRENCHED KITCHEN IS A CHEF'S DELIGHT FEATURING WOLF/SUBZERO APPLIANCES, FARM SINK, AND A LARGE CENTER ISLAND WHICH FLOWS SEAMLESSLY INTO THE INVITING FAMILY ROOM. THE BACK OFFICE "ZOOM ROOM" KEEPS YOU ORGANIZED & PERFECTLY EQUIPPED TO WORK FROM HOME. A GORGEOUS MASTER SUITE SHOWCASES SOARING CEILINGS, 3 WALK-IN CLOSETS, SPA-LIKE BATH WITH MARBLE TILED WALLS, HEATED FLOORS, HUGE SHOWER, BODY SPRAYS AND SOAKING TUB. YOU'LL LOVE THE STUNNING ENGLISH STYLE LOWER LEVEL WITH VOLUME CEILINGS, RECREATION/GAME AREA, STONE FP, WET BAR, WINE CLOSET, & 6TH BDRM W/FULL BATH. "DE-STRESS" IN YOUR OWN YOGA SANCTUARY/WORK OUT STUDIO OR RELAX AND ENJOY THE OUTDOORS ENTERTAINING FRIENDS IN THE INTIMATE BACKYARD OASIS WHICH FEATURES A NATURAL STONE PATIO, COLOR-FALLS WATER FEATURE, GAS FP, SPRINKLER SYSTEM, AND BEAUTIFULLY ILLUMINATED PERENNIALS. CAMERA SECURITY SYSTEM, INTERCOM, SONOS & CENTRAL VAC ROUND OUT THE LIST. IDEALLY LOCATED TO TAKE ADVANTAGE OF ALL OF THE CHARM THAT DOWNTOWN HINSDALE HAS TO OFFER INCLUDING GREAT DINING, SHOPPING, & TRAIN. JUST STEPS AWAY FROM AWARD-WINNING MONROE SCHOOL, TENNIS/PADDLE/SAND VOLLEYBALL COURTS OF BURNS FIELD PARK. ENJOY VIEWING THIS WONDERFUL PROPERTY THROUGH 3D VIRTUAL TECHNOLOGY. QUICK CLOSE POSSIBLE. WELCOME HOME!
Property Specifics
| Single Family | |
| — | |
| Contemporary,Traditional | |
| 2014 | |
| Full,English | |
| — | |
| No | |
| 0.2 |
| Du Page | |
| — | |
| — / Not Applicable | |
| None | |
| Lake Michigan | |
| Public Sewer | |
| 11030645 | |
| 0901327001 |
Nearby Schools
| NAME: | DISTRICT: | DISTANCE: | |
|---|---|---|---|
|
Grade School
Monroe Elementary School |
181 | — | |
|
Middle School
Clarendon Hills Middle School |
181 | Not in DB | |
|
High School
Hinsdale Central High School |
86 | Not in DB | |
Property History
| DATE: | EVENT: | PRICE: | SOURCE: |
|---|---|---|---|
| 27 Aug, 2013 | Sold | $450,000 | MRED MLS |
| 4 Jun, 2013 | Under contract | $499,900 | MRED MLS |
| 23 May, 2013 | Listed for sale | $499,900 | MRED MLS |
| 31 Jul, 2014 | Sold | $1,825,000 | MRED MLS |
| 30 May, 2014 | Under contract | $1,899,000 | MRED MLS |
| 23 Feb, 2014 | Listed for sale | $1,899,000 | MRED MLS |
| 11 Jun, 2021 | Sold | $1,795,000 | MRED MLS |
| 11 Apr, 2021 | Under contract | $1,839,900 | MRED MLS |
| 24 Mar, 2021 | Listed for sale | $1,839,900 | MRED MLS |
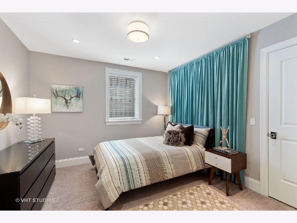
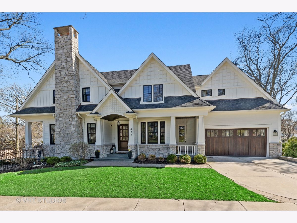
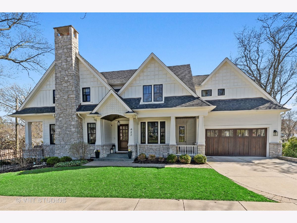
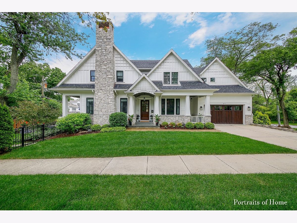
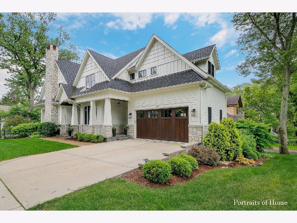
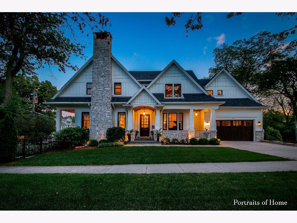
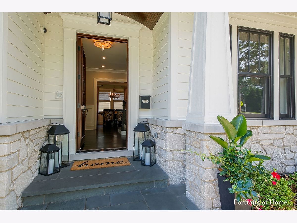
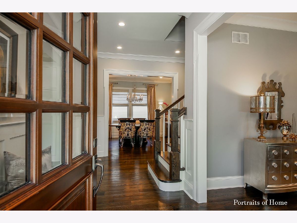
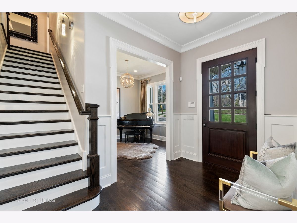
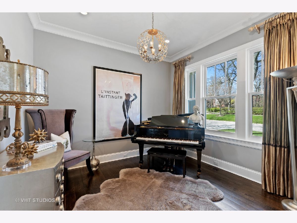
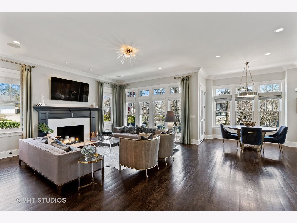
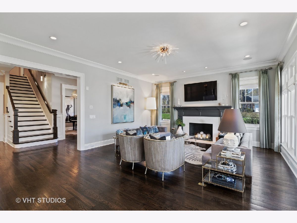
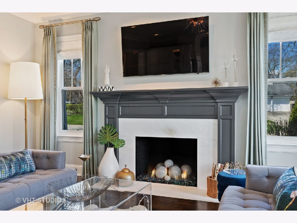
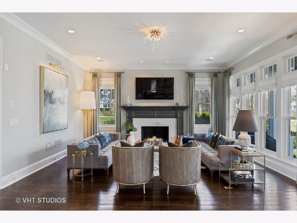
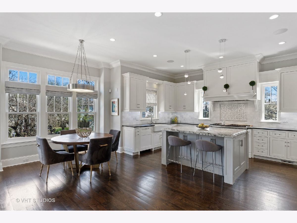
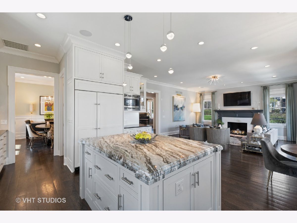
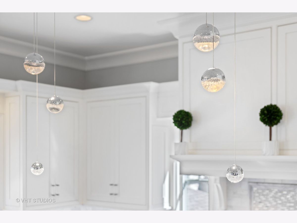
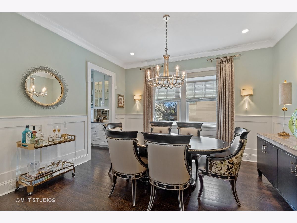
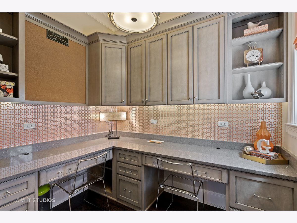
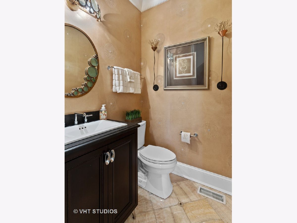
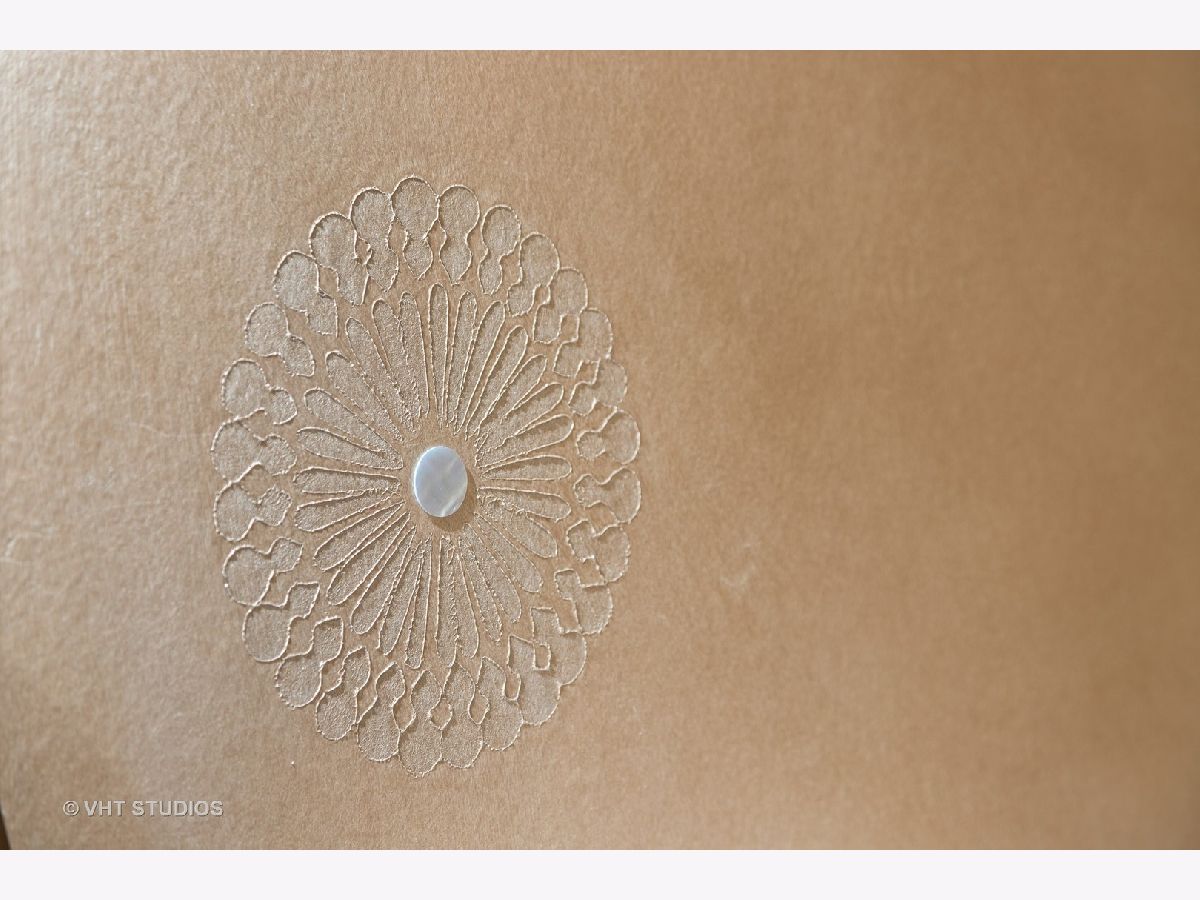
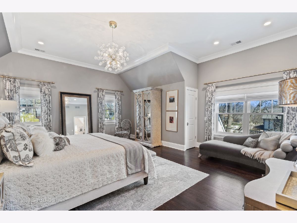
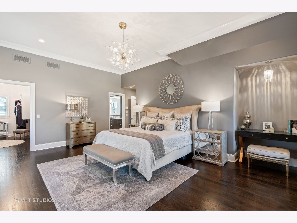
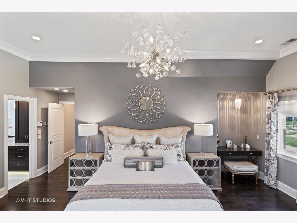
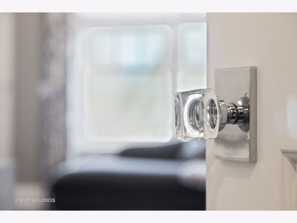
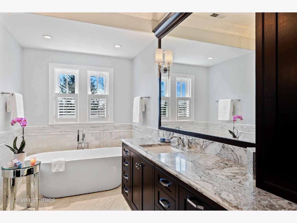
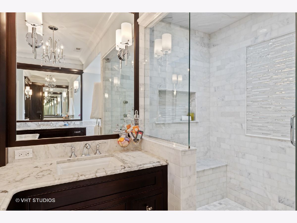
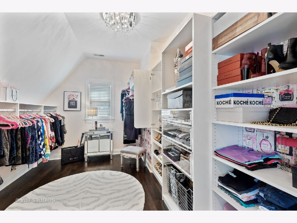
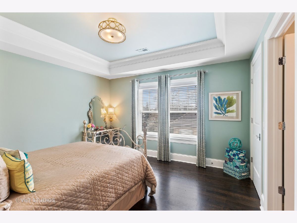
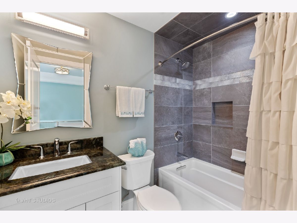
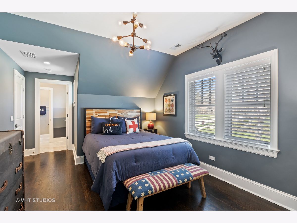
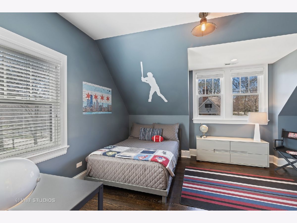
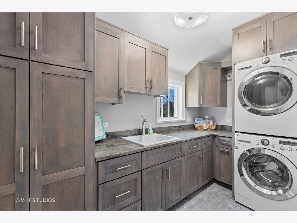
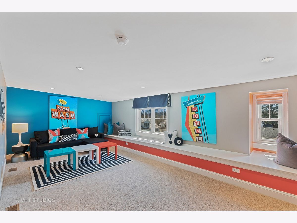
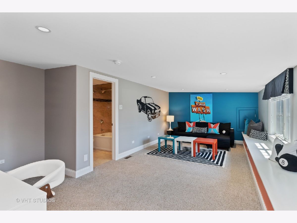
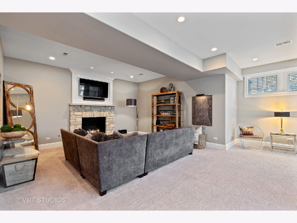
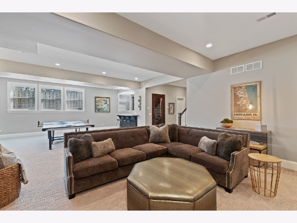
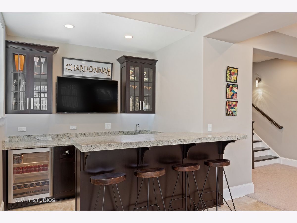
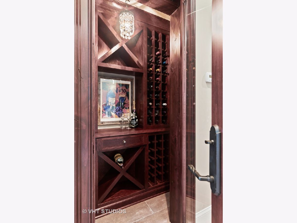
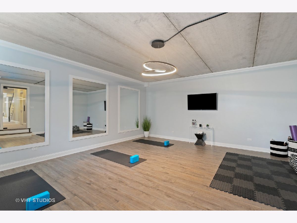
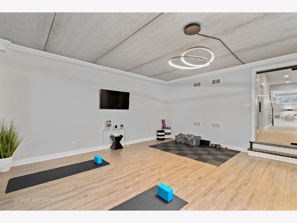
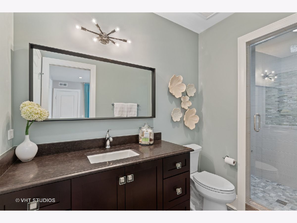
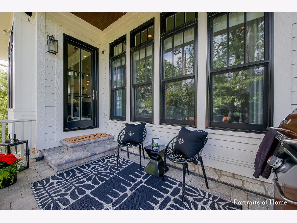
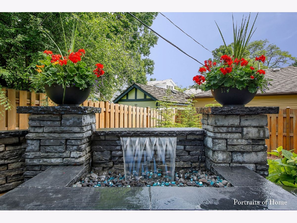
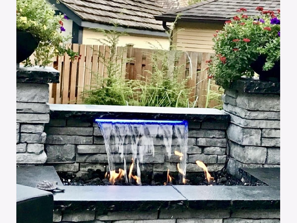
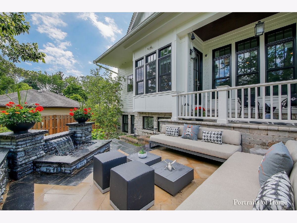
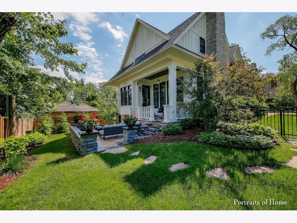
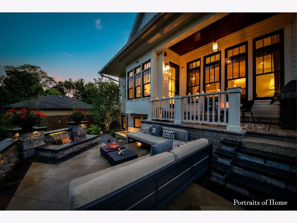
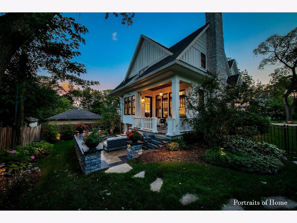
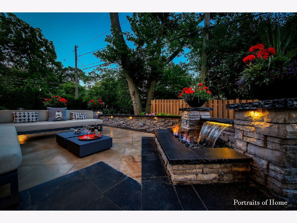
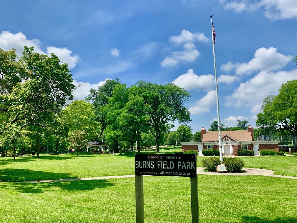
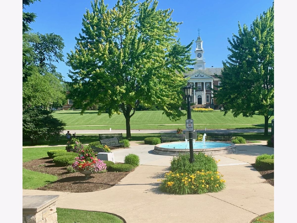
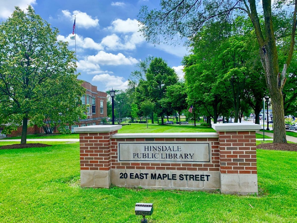
Room Specifics
Total Bedrooms: 6
Bedrooms Above Ground: 6
Bedrooms Below Ground: 0
Dimensions: —
Floor Type: Hardwood
Dimensions: —
Floor Type: Hardwood
Dimensions: —
Floor Type: Hardwood
Dimensions: —
Floor Type: —
Dimensions: —
Floor Type: —
Full Bathrooms: 6
Bathroom Amenities: Separate Shower,Double Sink,Full Body Spray Shower,Soaking Tub
Bathroom in Basement: 1
Rooms: Bedroom 5,Bedroom 6,Breakfast Room,Office,Exercise Room,Recreation Room,Foyer,Walk In Closet,Mud Room
Basement Description: Finished,Rec/Family Area,Storage Space
Other Specifics
| 2 | |
| Concrete Perimeter | |
| Concrete | |
| Deck, Patio, Porch, Brick Paver Patio, Storms/Screens, Fire Pit | |
| Fenced Yard,Landscaped,Mature Trees | |
| 65X131 | |
| Full,Interior Stair | |
| Full | |
| Bar-Wet, Hardwood Floors, Wood Laminate Floors, Heated Floors, Second Floor Laundry, Walk-In Closet(s), Ceiling - 10 Foot, Ceilings - 9 Foot, Open Floorplan, Some Carpeting, Special Millwork, Some Window Treatmnt, Drapes/Blinds, Granite Counters | |
| Double Oven, Range, Microwave, Dishwasher, Refrigerator, High End Refrigerator, Bar Fridge, Washer, Dryer, Disposal, Stainless Steel Appliance(s), Wine Refrigerator, Cooktop, Range Hood | |
| Not in DB | |
| Park, Tennis Court(s), Curbs, Sidewalks, Street Lights, Street Paved | |
| — | |
| — | |
| Gas Starter, Includes Accessories |
Tax History
| Year | Property Taxes |
|---|---|
| 2013 | $5,147 |
| 2021 | $26,395 |
Contact Agent
Nearby Similar Homes
Nearby Sold Comparables
Contact Agent
Listing Provided By
The Strand Property Group








