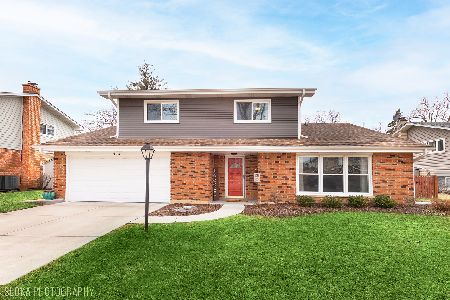422 Mill Valley Road, Palatine, Illinois 60074
$385,000
|
Sold
|
|
| Status: | Closed |
| Sqft: | 2,522 |
| Cost/Sqft: | $157 |
| Beds: | 4 |
| Baths: | 3 |
| Year Built: | 1969 |
| Property Taxes: | $9,743 |
| Days On Market: | 2358 |
| Lot Size: | 0,00 |
Description
This home is so welcoming with great curb appeal * There are so many things to like about this house * It is filled with sunlight and the whole house has Pella windows and Pella patio doors * An extra window was installed in the family room * You will find many rooms with canned lighting * There is custom cabinetry and built-ins throughout the home and Elfa storage in closets * There is crown molding and 6 panel doors * There is a 1st floor laundry and an office/bedroom on the 1st floor * The fireplace was torn out and rebuilt * Newly finished basement plus a large storage area * The yard is professionally landscaped with mature trees * Enjoy the large fenced yard (newer fence), plus 2 paver patios * You will be delighted to live in this well maintained home * easy access to shopping, restaurants and xways.
Property Specifics
| Single Family | |
| — | |
| Farmhouse | |
| 1969 | |
| Full | |
| — | |
| No | |
| — |
| Cook | |
| Reseda | |
| 0 / Not Applicable | |
| None | |
| Lake Michigan | |
| Public Sewer | |
| 10440765 | |
| 02114010080000 |
Nearby Schools
| NAME: | DISTRICT: | DISTANCE: | |
|---|---|---|---|
|
Grade School
Virginia Lake Elementary School |
15 | — | |
|
Middle School
Walter R Sundling Junior High Sc |
15 | Not in DB | |
|
High School
Palatine High School |
211 | Not in DB | |
Property History
| DATE: | EVENT: | PRICE: | SOURCE: |
|---|---|---|---|
| 29 Aug, 2019 | Sold | $385,000 | MRED MLS |
| 4 Aug, 2019 | Under contract | $395,500 | MRED MLS |
| 5 Jul, 2019 | Listed for sale | $395,500 | MRED MLS |
Room Specifics
Total Bedrooms: 4
Bedrooms Above Ground: 4
Bedrooms Below Ground: 0
Dimensions: —
Floor Type: Hardwood
Dimensions: —
Floor Type: Hardwood
Dimensions: —
Floor Type: Hardwood
Full Bathrooms: 3
Bathroom Amenities: Separate Shower
Bathroom in Basement: 0
Rooms: Office,Recreation Room,Storage,Foyer
Basement Description: Partially Finished
Other Specifics
| 2.5 | |
| Concrete Perimeter | |
| Concrete | |
| Patio | |
| Fenced Yard | |
| 28 X 147 X 152 X 102 | |
| — | |
| Full | |
| Hardwood Floors, First Floor Laundry, Walk-In Closet(s) | |
| Range, Microwave, Dishwasher, Refrigerator, Washer, Dryer, Disposal | |
| Not in DB | |
| Sidewalks, Street Lights, Street Paved | |
| — | |
| — | |
| Gas Log, Gas Starter |
Tax History
| Year | Property Taxes |
|---|---|
| 2019 | $9,743 |
Contact Agent
Nearby Similar Homes
Nearby Sold Comparables
Contact Agent
Listing Provided By
Homesmart Connect LLC







