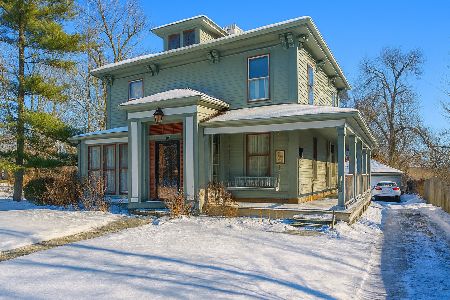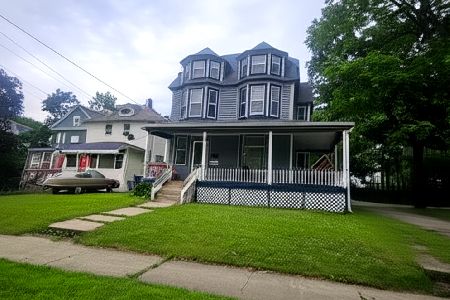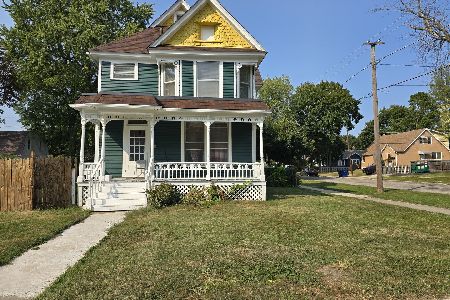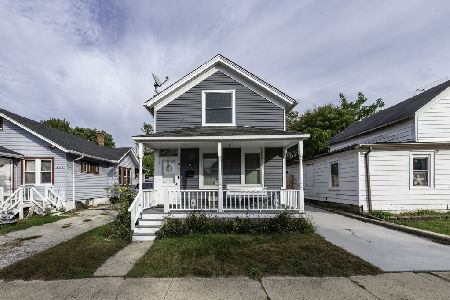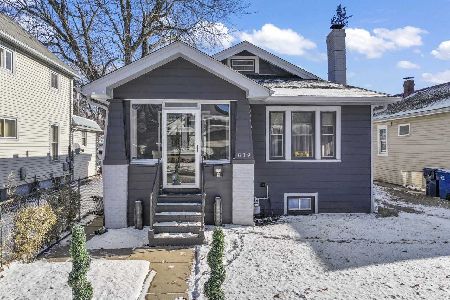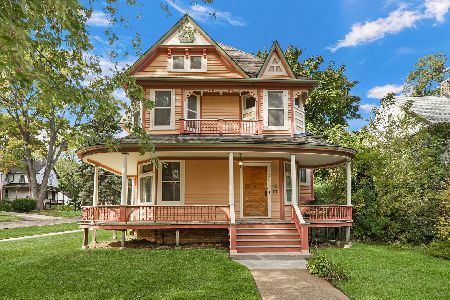422 Steele Court, Waukegan, Illinois 60085
$285,000
|
Sold
|
|
| Status: | Closed |
| Sqft: | 2,376 |
| Cost/Sqft: | $123 |
| Beds: | 4 |
| Baths: | 3 |
| Year Built: | 1898 |
| Property Taxes: | $6,026 |
| Days On Market: | 952 |
| Lot Size: | 0,00 |
Description
This outstanding Victorian, Queen-Anne style home is ready for its next owner(s)! So lovingly cared for & improved by the current owners, you will feel the warmth the moment you enter! A large front porch (22 x 8) greets you - imagine relaxing here on Summer nights! Enter the stately front door to an energy saving vestibule then on thru the main door w/beautiful Luxfer prism glass insert. The spacious center hallway offers a perfect spot for displaying artwork, or add some bookcases, a few occasional chairs. The living room includes a bay window (turret) & opens to the reading room/den & view of the center fireplace (now decorative only w/a Victoriain gas Humphrey Radiant Fire insert to possibly hook up?). An exterior door leads to a 2nd covered porch (14 x 10) and access to the fully fenced side/back yards -- Beautiful landscaping here & surrounding the home! The main floor family room is quite spacious & a perfect spot for cozying up for movie night. Notice the beautiful built in cabinet here (likely a formal dining room in prior years). This room could also be a main floor bedroom if needed w/the easily accessible full bath nearby. The kitchen is a fun space with all you need - a high-grade Viking oven/range, large pantry closet, table space, 2 large windows to let in morning sunshine, & easy access from the rear door for loading & unloading groceries, etc. Wander back to the formal dining room & up the beautiful custom-built oak staircase w/a beautiful leaded glass window sourced from a Central Illinois church & boasting a flash glass floral perimeter. The spacious 2nd floor landing leads to 4 bedrooms (one now used as office), the large dressing room/walk-in closet (could add 2nd floor laundry here? - plumbing at sink) & the 2nd full bath. All bedrooms decent-size, bright & sunny. Extra closet space in hallway & that large dressing room! Interior stairs lead to huge 3rd floor attic w/so many possibilities to finish into play area for the children, an artist loft, primary bedroom expansion - ?? - you decide! Sellers added quality rock wool insulation to floor of the attic for extra energy efficiency! Back through the walk-in closet is the rear "Chicago-style" porch leading to a clean basement w/laundry room, multiple work areas, the mechanicals. Newer gas valve & control box for the boiler. 200 amp electric w/2 panels. Majority of plumbing has been updated to copper. "Half" bath/extra commode also here. Last, but definitely not least is the newly built garage (apx 10 yrs) measuring 24 x 24 w/walk up stairs to 2nd floor loft, a versatile area for whatever you could imagine! This home is an architectural gem boasting many original details (turret, steep roof, heavy stone porches, hardwood floors & trim) plus the added quality features done by one of the sellers as an expert woodworker. All this and located near Lake Michigan & Waukegan's beautiful beaches, the Genesee Theatre w/many great shows, very close to the train station for easy commuting - see this one soon!
Property Specifics
| Single Family | |
| — | |
| — | |
| 1898 | |
| — | |
| — | |
| No | |
| — |
| Lake | |
| — | |
| — / Not Applicable | |
| — | |
| — | |
| — | |
| 11810912 | |
| 08212090350000 |
Nearby Schools
| NAME: | DISTRICT: | DISTANCE: | |
|---|---|---|---|
|
Grade School
North Elementary School |
60 | — | |
|
Middle School
Edith M. Smith Middle School |
60 | Not in DB | |
|
High School
Waukegan High School |
60 | Not in DB | |
Property History
| DATE: | EVENT: | PRICE: | SOURCE: |
|---|---|---|---|
| 20 Jul, 2023 | Sold | $285,000 | MRED MLS |
| 22 Jun, 2023 | Under contract | $291,700 | MRED MLS |
| 16 Jun, 2023 | Listed for sale | $291,700 | MRED MLS |
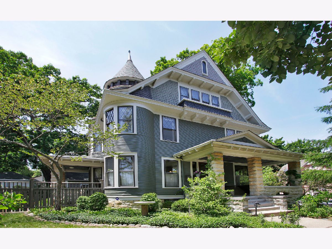
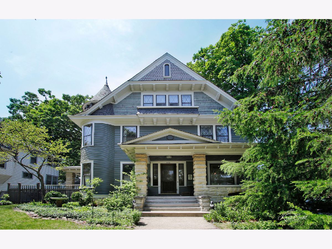
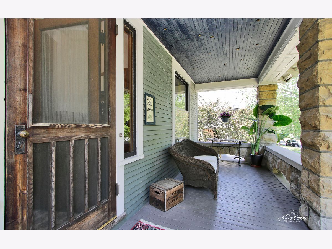
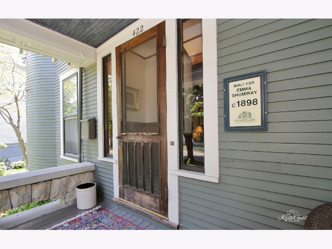
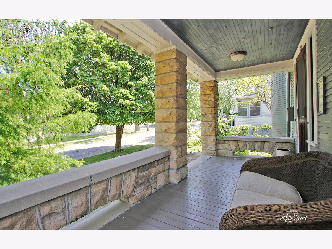
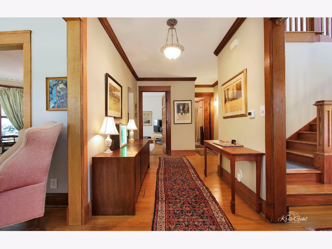
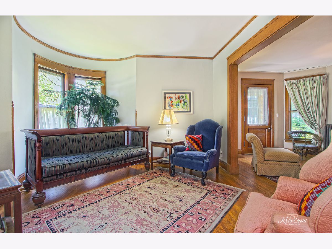
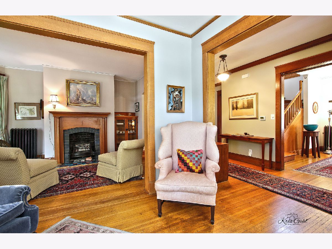
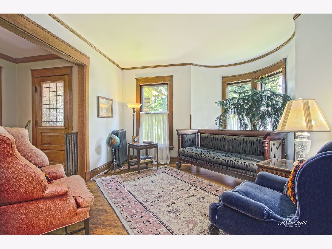
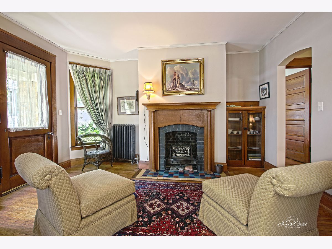
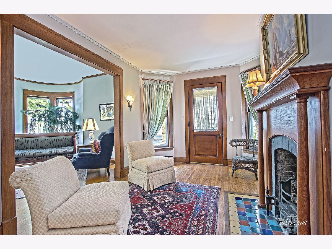
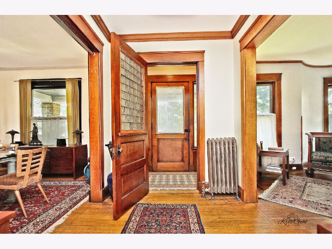
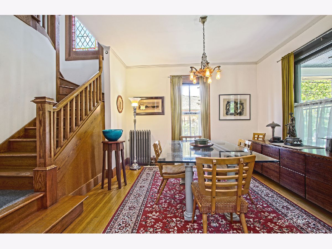
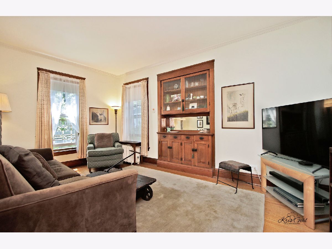
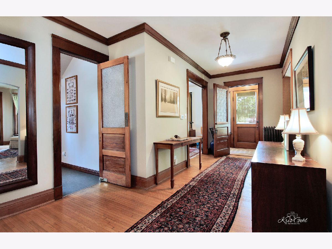
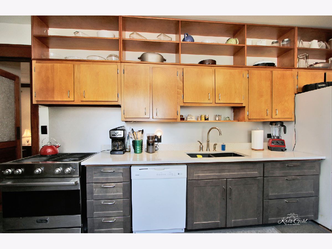
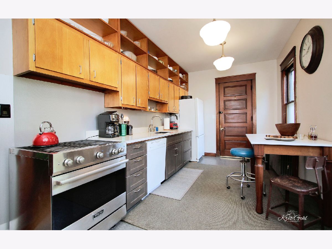
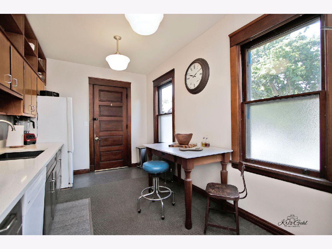
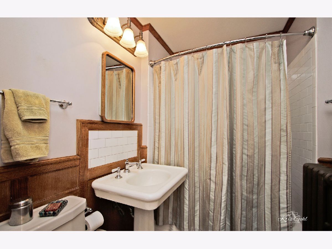
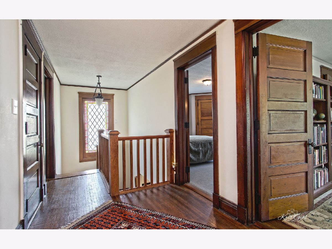
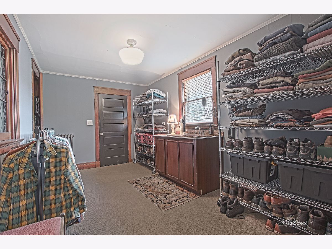
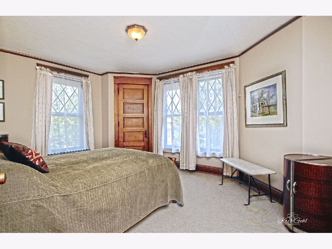
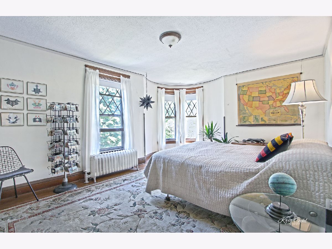
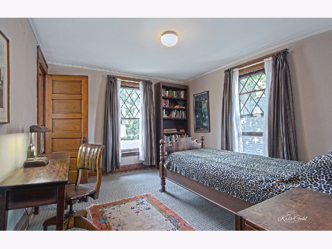
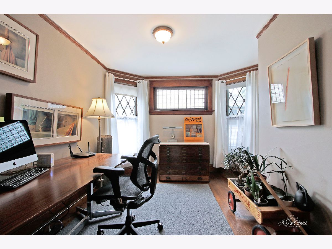
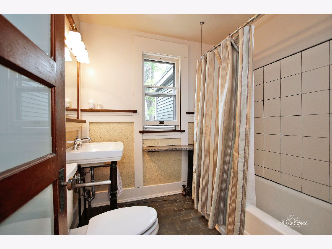
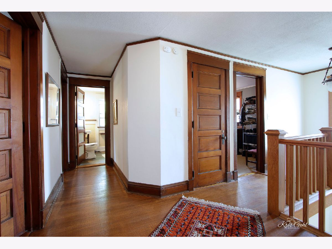
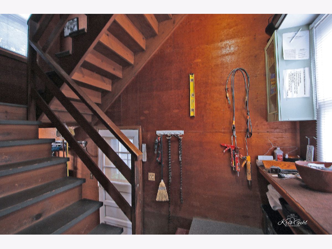
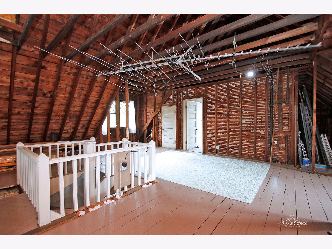
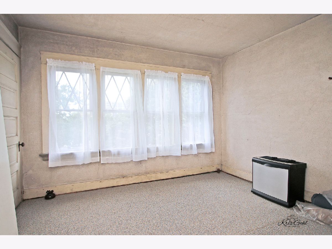
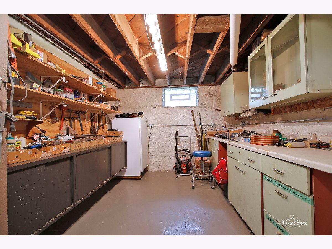
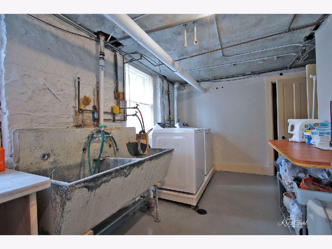
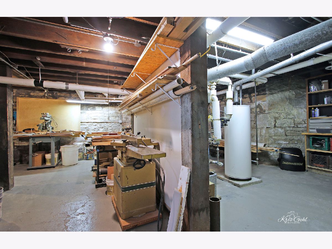
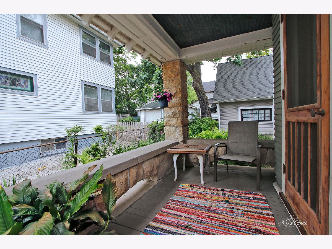
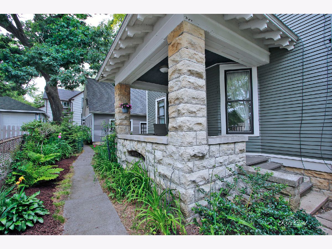
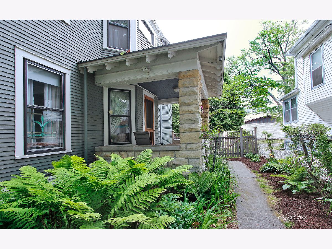
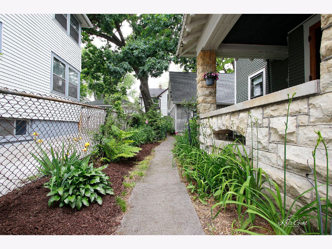
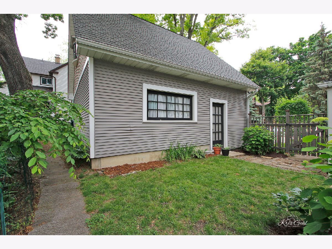
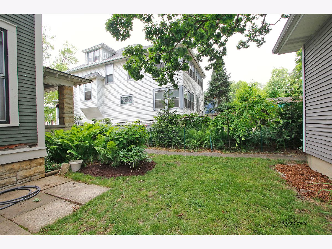
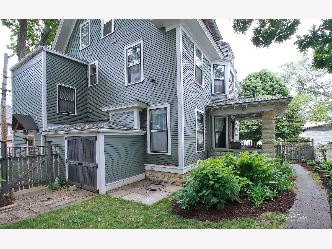
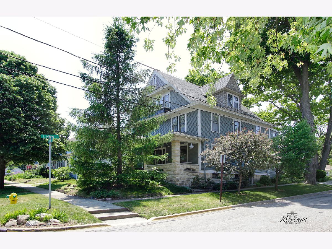
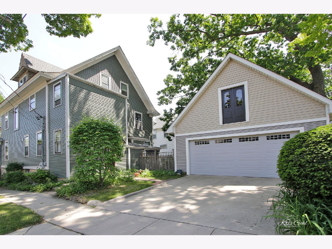
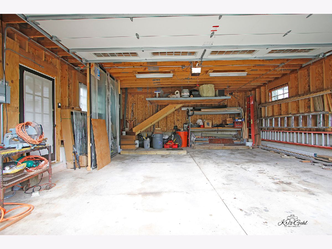
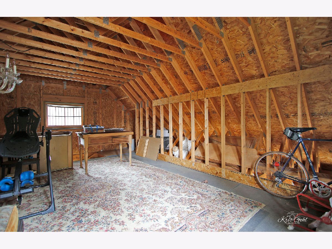
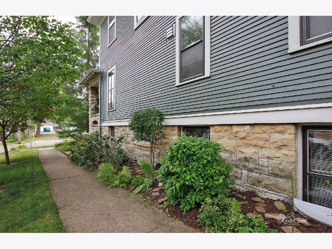
Room Specifics
Total Bedrooms: 4
Bedrooms Above Ground: 4
Bedrooms Below Ground: 0
Dimensions: —
Floor Type: —
Dimensions: —
Floor Type: —
Dimensions: —
Floor Type: —
Full Bathrooms: 3
Bathroom Amenities: —
Bathroom in Basement: 1
Rooms: —
Basement Description: Unfinished
Other Specifics
| 2 | |
| — | |
| Concrete | |
| — | |
| — | |
| 55 X 119 | |
| Full,Interior Stair,Unfinished | |
| — | |
| — | |
| — | |
| Not in DB | |
| — | |
| — | |
| — | |
| — |
Tax History
| Year | Property Taxes |
|---|---|
| 2023 | $6,026 |
Contact Agent
Nearby Similar Homes
Nearby Sold Comparables
Contact Agent
Listing Provided By
RE/MAX Showcase

