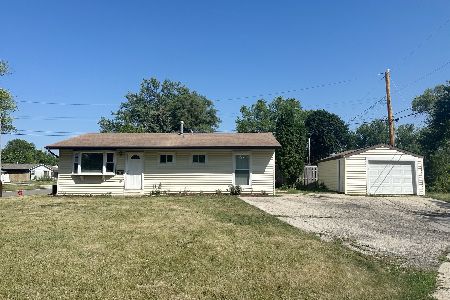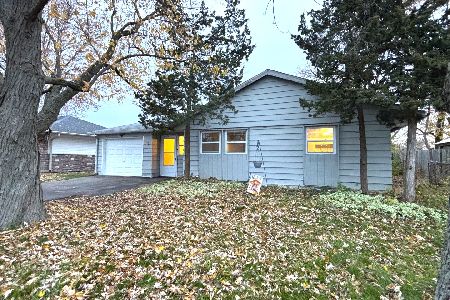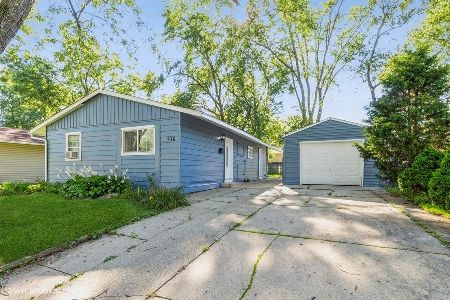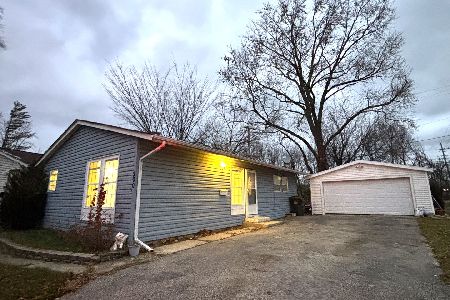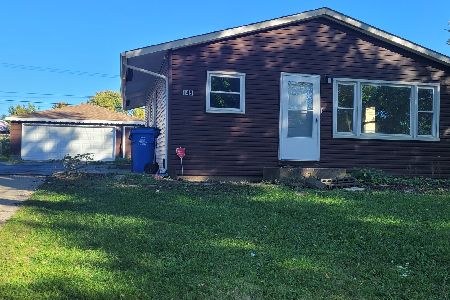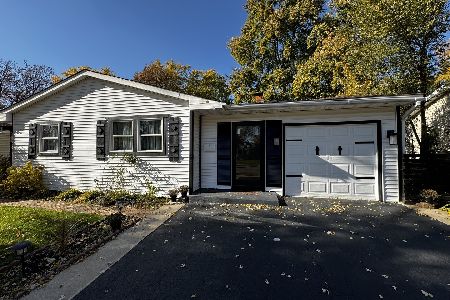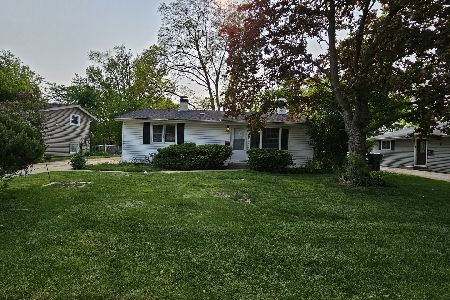422 Tulsa Avenue, Carpentersville, Illinois 60110
$224,000
|
Sold
|
|
| Status: | Closed |
| Sqft: | 2,668 |
| Cost/Sqft: | $88 |
| Beds: | 3 |
| Baths: | 2 |
| Year Built: | 1959 |
| Property Taxes: | $5,077 |
| Days On Market: | 2500 |
| Lot Size: | 0,22 |
Description
Financing fell through at the last minute - huge opportunity for you! Beautifully updated 3-4 bedroom home offers 2,700 square foot of living space on 4 levels! Great open floor plan is full of light, freshly painted with new flooring & counter tops. Huge kitchen features plenty of cabinet space and a large eating area. Master Suite has a sitting area, walk in closet, and a 4th level bonus room that could make a perfect den, workout room or private get away! The lower level has a large family room with wet bar and an office area that could be used as a 4th bedroom. Lower level could offer a perfect in law arrangement, and there's a sub-basement that offers plenty of storage room. Out back there's a deck and patio that overlook the huge fenced yard with new fence. Located across from Keith Andres park with access to bike trails. This is one that you definitely want to see in person - nothing to do here but move in and enjoy! Fantastic opportunity, jump on this quick - it won't last!
Property Specifics
| Single Family | |
| — | |
| — | |
| 1959 | |
| English | |
| — | |
| No | |
| 0.22 |
| Kane | |
| — | |
| 0 / Not Applicable | |
| None | |
| Public | |
| Public Sewer | |
| 10274390 | |
| 0311477011 |
Nearby Schools
| NAME: | DISTRICT: | DISTANCE: | |
|---|---|---|---|
|
Grade School
Lakewood Elementary School |
300 | — | |
|
Middle School
Carpentersville Middle School |
300 | Not in DB | |
|
High School
Dundee-crown High School |
300 | Not in DB | |
Property History
| DATE: | EVENT: | PRICE: | SOURCE: |
|---|---|---|---|
| 12 Jun, 2019 | Sold | $224,000 | MRED MLS |
| 30 Apr, 2019 | Under contract | $234,500 | MRED MLS |
| 15 Feb, 2019 | Listed for sale | $239,900 | MRED MLS |
Room Specifics
Total Bedrooms: 3
Bedrooms Above Ground: 3
Bedrooms Below Ground: 0
Dimensions: —
Floor Type: Carpet
Dimensions: —
Floor Type: Carpet
Full Bathrooms: 2
Bathroom Amenities: —
Bathroom in Basement: 0
Rooms: Eating Area,Den,Office,Sitting Room
Basement Description: Unfinished
Other Specifics
| 2 | |
| Concrete Perimeter | |
| — | |
| Deck, Patio | |
| Fenced Yard | |
| 77X110X92X115 | |
| — | |
| None | |
| Vaulted/Cathedral Ceilings, Bar-Dry, Wood Laminate Floors | |
| Range, Microwave, Dishwasher, Refrigerator, Washer, Dryer, Disposal | |
| Not in DB | |
| Sidewalks, Street Lights, Street Paved | |
| — | |
| — | |
| Electric |
Tax History
| Year | Property Taxes |
|---|---|
| 2019 | $5,077 |
Contact Agent
Nearby Similar Homes
Nearby Sold Comparables
Contact Agent
Listing Provided By
Premier Living Properties

