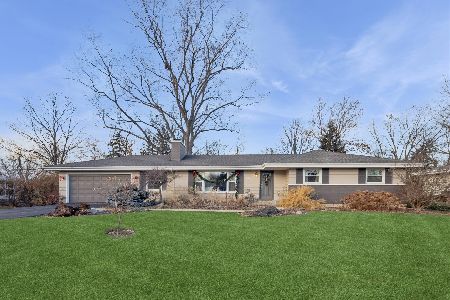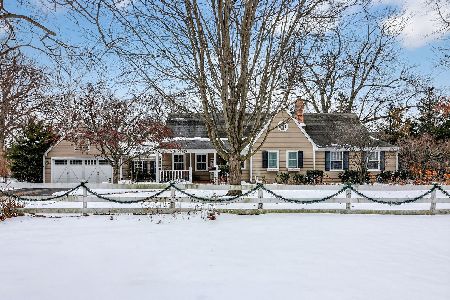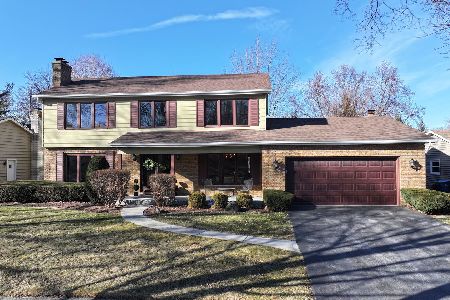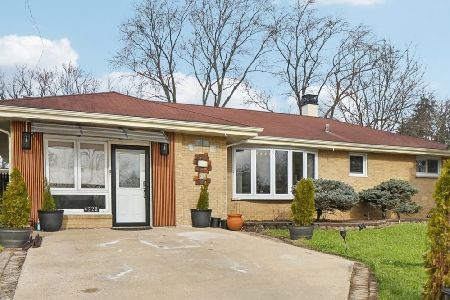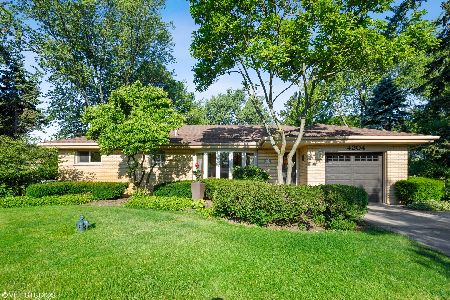4220 Downers Drive, Downers Grove, Illinois 60515
$500,000
|
Sold
|
|
| Status: | Closed |
| Sqft: | 3,469 |
| Cost/Sqft: | $150 |
| Beds: | 5 |
| Baths: | 4 |
| Year Built: | — |
| Property Taxes: | $8,369 |
| Days On Market: | 2187 |
| Lot Size: | 0,75 |
Description
Move-in ready! Exceptional 5 Bedroom, 3.5 bathroom home in North Downers Grove with award winning schools! Massive private master suite, luxurious en-suite bath w/ heated floor and HUGE walk-in closet. Over-sized 2nd and 3rd bedrooms upstairs, and large 4th and 5th bedrooms on the main floor. Enjoy the large 3/4 acre yard, shaded concrete patio, and walk to local parks and award winning schools. Very long list of updates include: siding, roof, metal roof, windows, stamped concrete patio, hardwood floors throughout, radiant floor heating in basement, granite countertops, stainless steel appliances, second floor laundry with hook-up in basement, gas fireplace, freshly painted walls, heated bathroom floor, outdoor shed with electricity, and more. Nothing left for you to do but move in and enjoy. This house won't last. Windows, Roof and siding (2018), Walls and attic insulation (2015)
Property Specifics
| Single Family | |
| — | |
| — | |
| — | |
| Full | |
| — | |
| No | |
| 0.75 |
| Du Page | |
| — | |
| — / Not Applicable | |
| None | |
| Lake Michigan | |
| Septic-Mechanical, Holding Tank | |
| 10658226 | |
| 0906208008 |
Nearby Schools
| NAME: | DISTRICT: | DISTANCE: | |
|---|---|---|---|
|
Grade School
Belle Aire Elementary School |
58 | — | |
|
Middle School
Herrick Middle School |
58 | Not in DB | |
|
High School
North High School |
99 | Not in DB | |
Property History
| DATE: | EVENT: | PRICE: | SOURCE: |
|---|---|---|---|
| 20 Jan, 2009 | Sold | $260,000 | MRED MLS |
| 14 Nov, 2008 | Under contract | $290,000 | MRED MLS |
| 7 Nov, 2008 | Listed for sale | $290,000 | MRED MLS |
| 5 Jun, 2020 | Sold | $500,000 | MRED MLS |
| 13 Apr, 2020 | Under contract | $519,900 | MRED MLS |
| 6 Mar, 2020 | Listed for sale | $519,900 | MRED MLS |
Room Specifics
Total Bedrooms: 5
Bedrooms Above Ground: 5
Bedrooms Below Ground: 0
Dimensions: —
Floor Type: Hardwood
Dimensions: —
Floor Type: Hardwood
Dimensions: —
Floor Type: Hardwood
Dimensions: —
Floor Type: —
Full Bathrooms: 4
Bathroom Amenities: Whirlpool,Separate Shower,Steam Shower,Double Sink
Bathroom in Basement: 0
Rooms: Bedroom 5,Walk In Closet,Recreation Room
Basement Description: Finished
Other Specifics
| 2 | |
| Concrete Perimeter | |
| Concrete | |
| Patio, Porch, Brick Paver Patio, Fire Pit | |
| — | |
| 100X200 | |
| Pull Down Stair | |
| Full | |
| Hardwood Floors, Heated Floors, First Floor Bedroom, In-Law Arrangement, Second Floor Laundry, First Floor Full Bath, Built-in Features, Walk-In Closet(s) | |
| Range, Microwave, Dishwasher, Refrigerator, Washer, Dryer, Stainless Steel Appliance(s) | |
| Not in DB | |
| — | |
| — | |
| — | |
| Gas Log |
Tax History
| Year | Property Taxes |
|---|---|
| 2009 | $4,200 |
| 2020 | $8,369 |
Contact Agent
Nearby Similar Homes
Nearby Sold Comparables
Contact Agent
Listing Provided By
Main Street Real Estate Group

