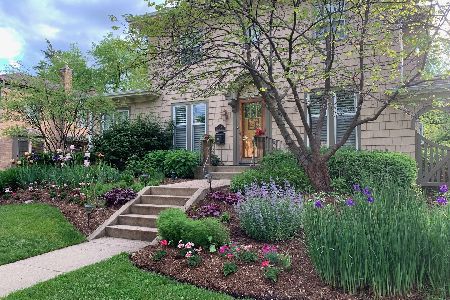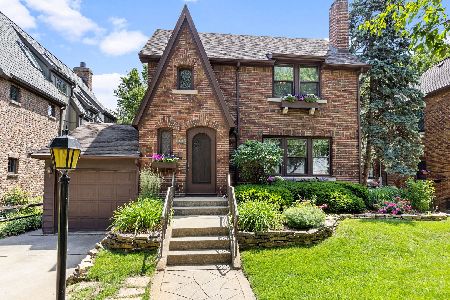4220 Howard Avenue, Western Springs, Illinois 60558
$727,000
|
Sold
|
|
| Status: | Closed |
| Sqft: | 2,577 |
| Cost/Sqft: | $291 |
| Beds: | 4 |
| Baths: | 3 |
| Year Built: | 1941 |
| Property Taxes: | $13,785 |
| Days On Market: | 1596 |
| Lot Size: | 0,15 |
Description
Beautiful brick light-filled Field Park home in a perfect walk-to-town/train location! Pride of ownership abounds in this welcoming 4 bedroom, 2 1/2 bathroom home with gleaming hardwood floors, fresh paint, impeccable maintenance, and flow and floor-plan you will love! Enter into the foyer and find a gracious Living Room and separate Dining Room. Large Living Room opens with French doors to perfect Family Room with fireplace and unique wooden mantle. Family Room opens to Breakfast Room and Kitchen for fabulous family living. Family Room, Breakfast Room, and Kitchen overlook the lovely back yard. Updated Kitchen has gorgeous extensive cherry cabinets, granite counter tops, and gleaming stainless steel appliances. The cabinetry is SO generous - with numerous cabinets, a serving/display pantry between the Breakfast Room and Family Room, another Butler's Pantry in the hallway to the Dining Room. Powder Room and Mud Room with entry door from the driveway and huge coat closet complete the first floor. The hardwood floors continue upstairs with 4 very large Bedrooms including a huge Primary Suite and additional hallway Bathroom. Primary Bedroom features sitting space, a gorgeous updated Primary Bathroom, and well-organized Walk-in Closet. Basement is finished with both recreation and office areas as well as a generous Laundry Room and storage. Back yard features beautiful plantings and paver patio. 2 1/2 car detached garage with cement driveway. Walk to town and train - and award-winning Field Park School and McClure Junior High. EZ access to expressways and both airports. This is a must-see!
Property Specifics
| Single Family | |
| — | |
| Traditional | |
| 1941 | |
| Full | |
| — | |
| No | |
| 0.15 |
| Cook | |
| — | |
| — / Not Applicable | |
| None | |
| Public,Community Well | |
| Public Sewer | |
| 11201616 | |
| 18051260150000 |
Nearby Schools
| NAME: | DISTRICT: | DISTANCE: | |
|---|---|---|---|
|
Grade School
Field Park Elementary School |
101 | — | |
|
Middle School
Mcclure Junior High School |
101 | Not in DB | |
|
High School
Lyons Twp High School |
204 | Not in DB | |
Property History
| DATE: | EVENT: | PRICE: | SOURCE: |
|---|---|---|---|
| 10 Dec, 2021 | Sold | $727,000 | MRED MLS |
| 31 Oct, 2021 | Under contract | $749,000 | MRED MLS |
| — | Last price change | $799,000 | MRED MLS |
| 7 Sep, 2021 | Listed for sale | $849,000 | MRED MLS |
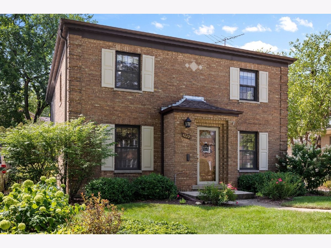
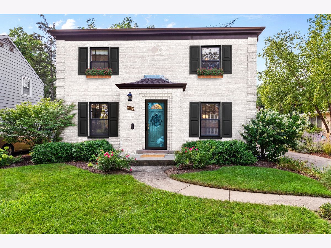
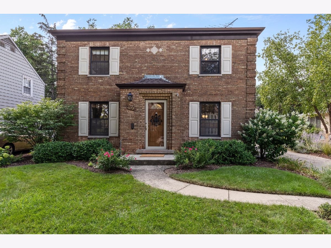
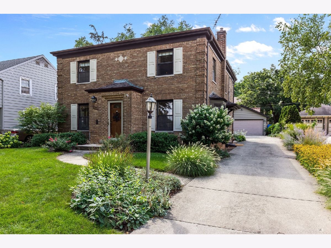
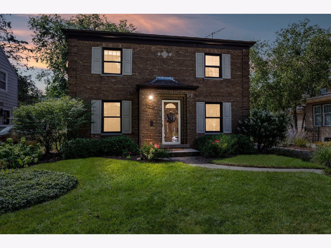
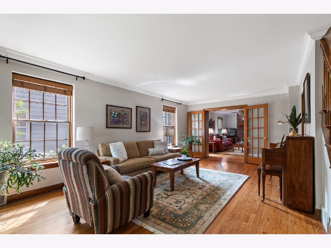
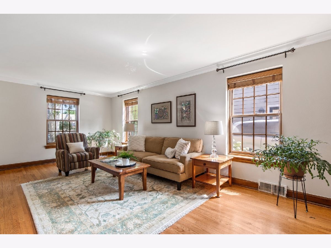
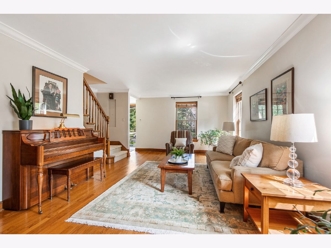
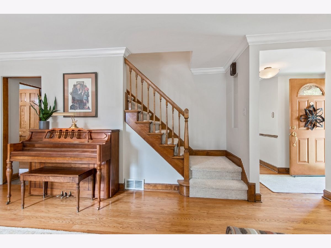
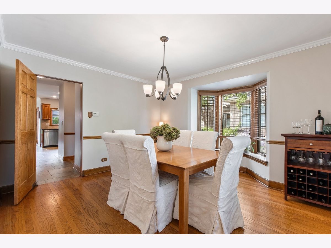
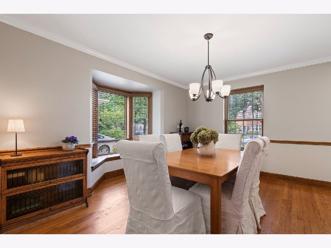
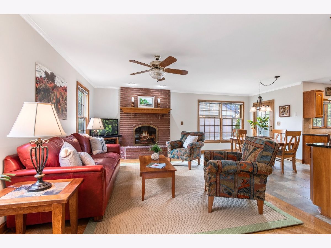
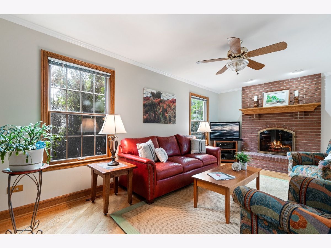
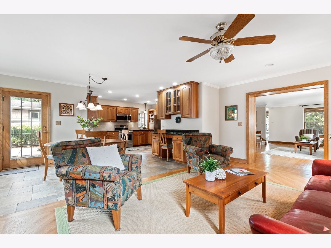
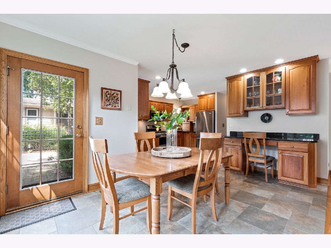
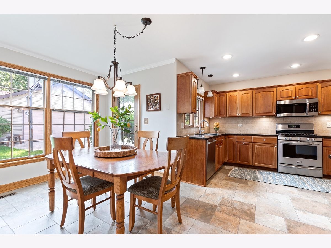
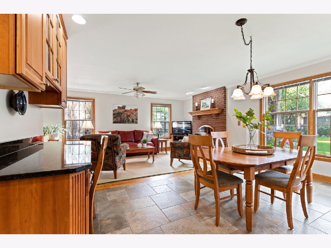
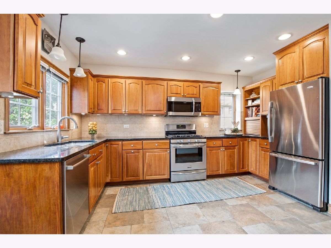
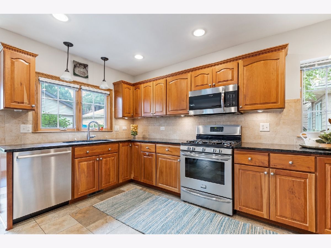
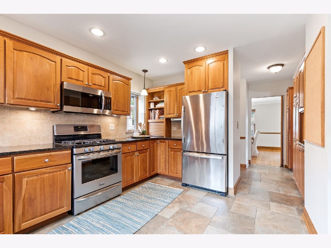
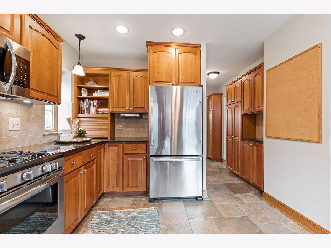
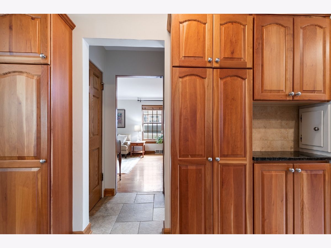
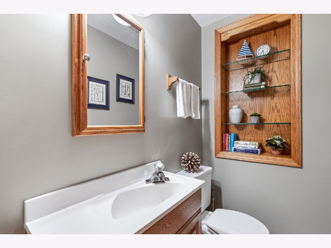
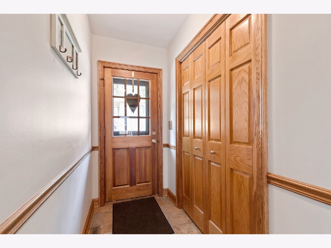
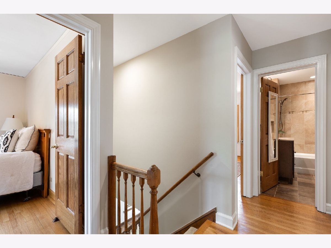
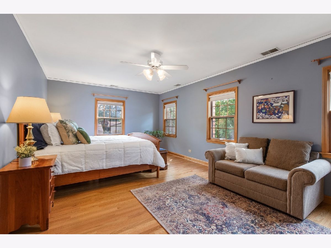
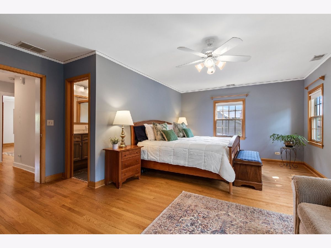
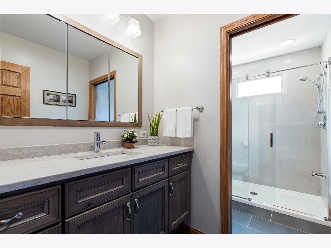
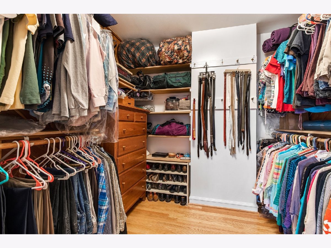
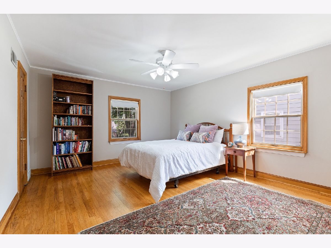
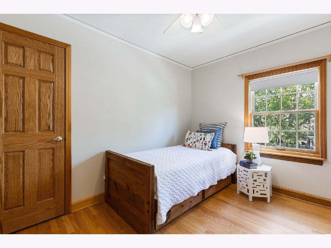
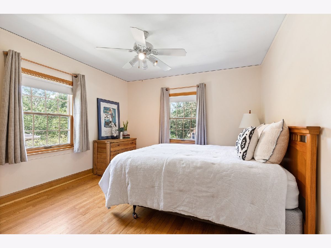
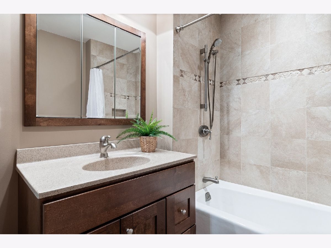
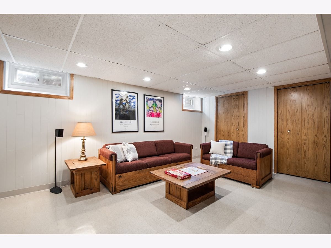
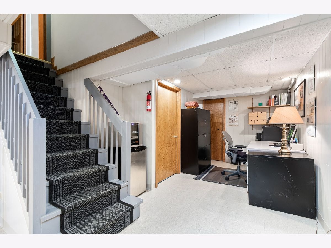
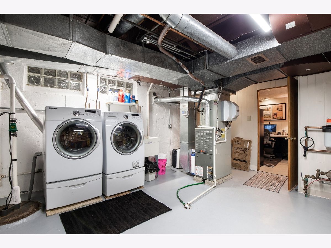
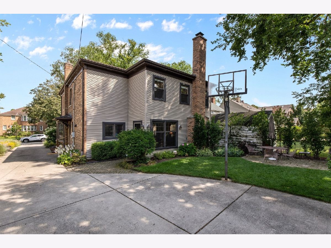
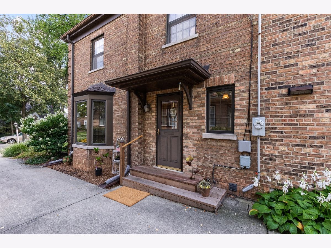
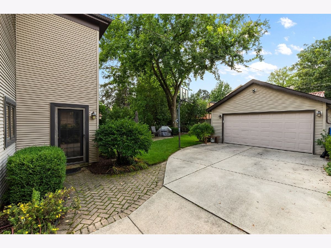
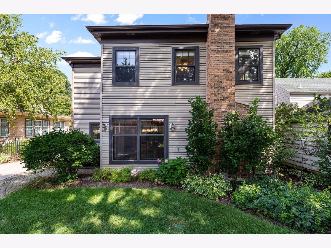
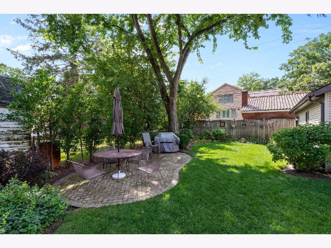
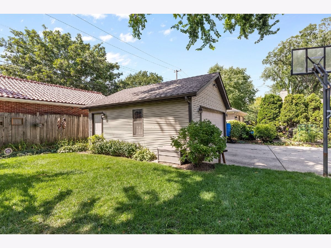
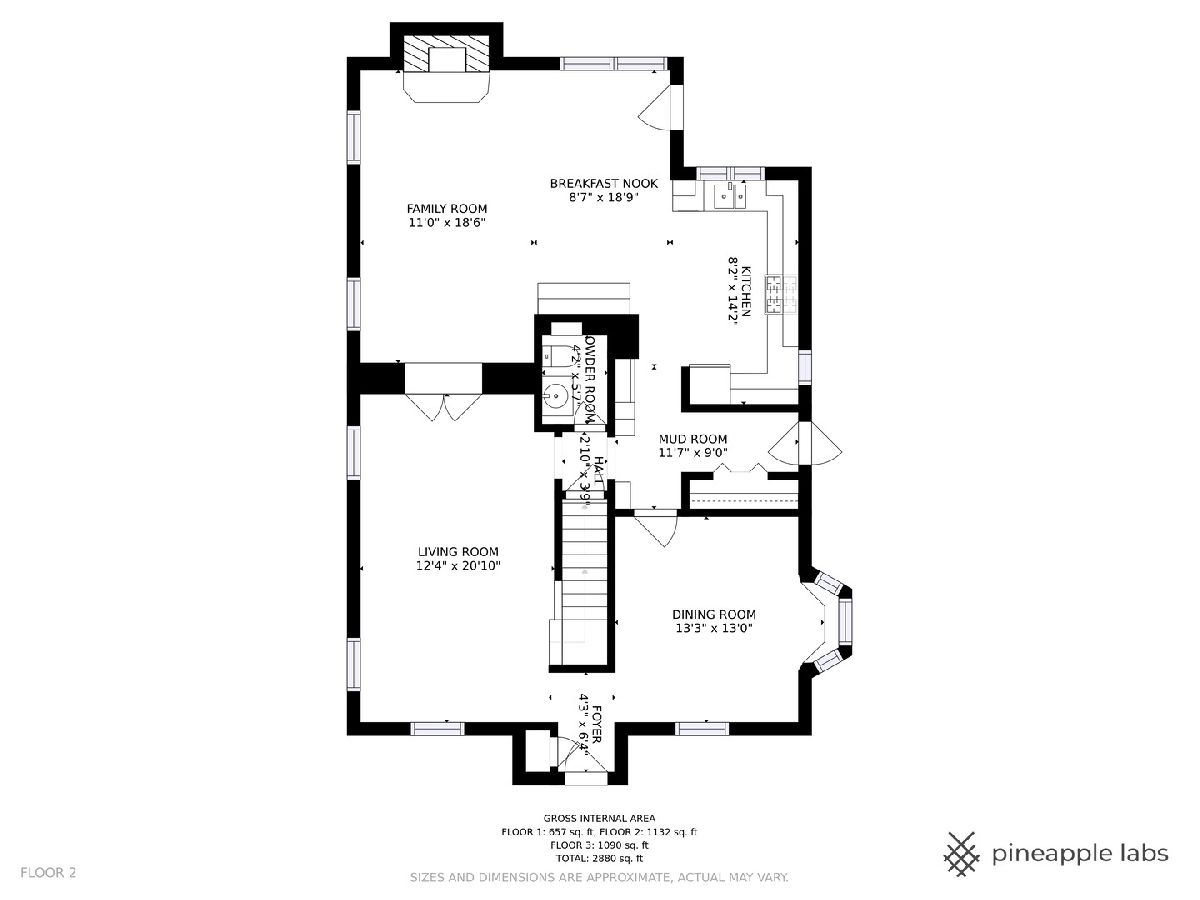
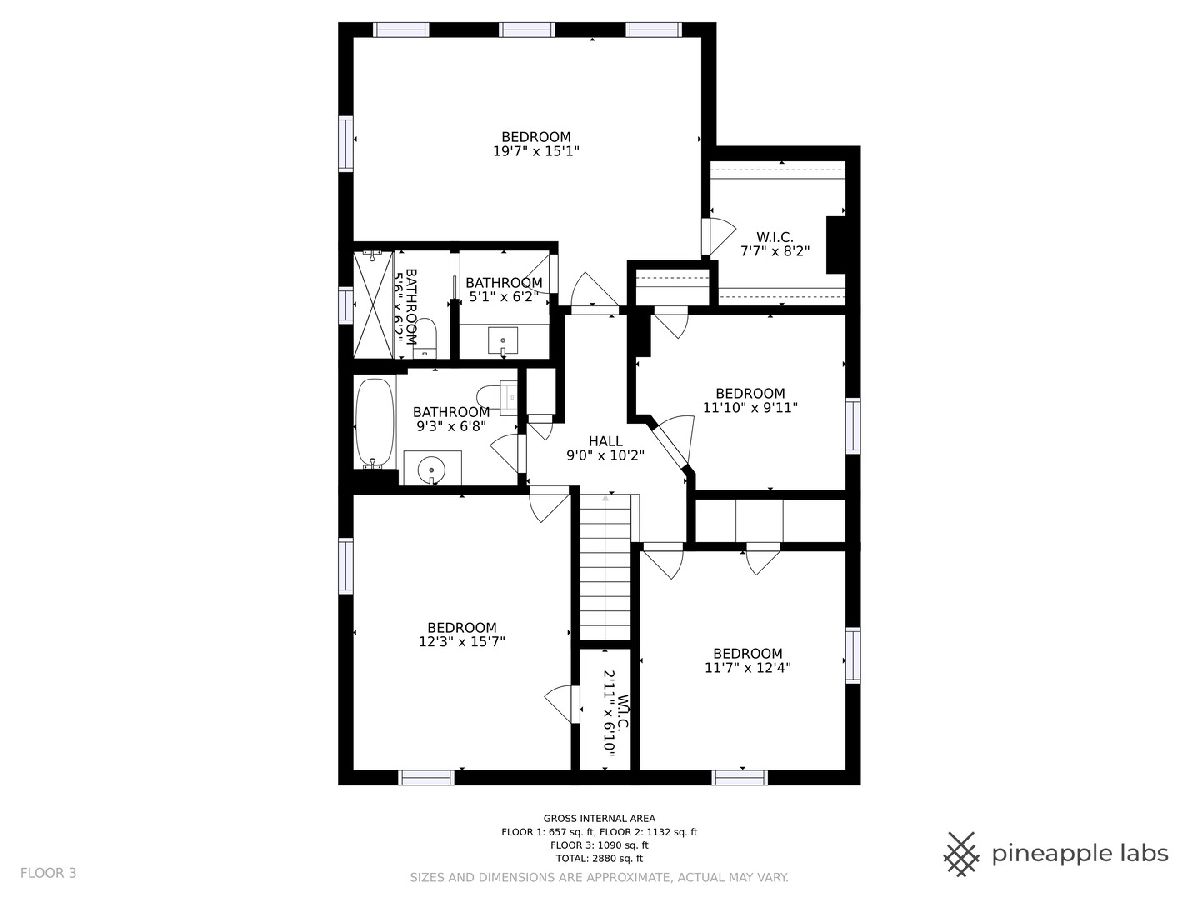
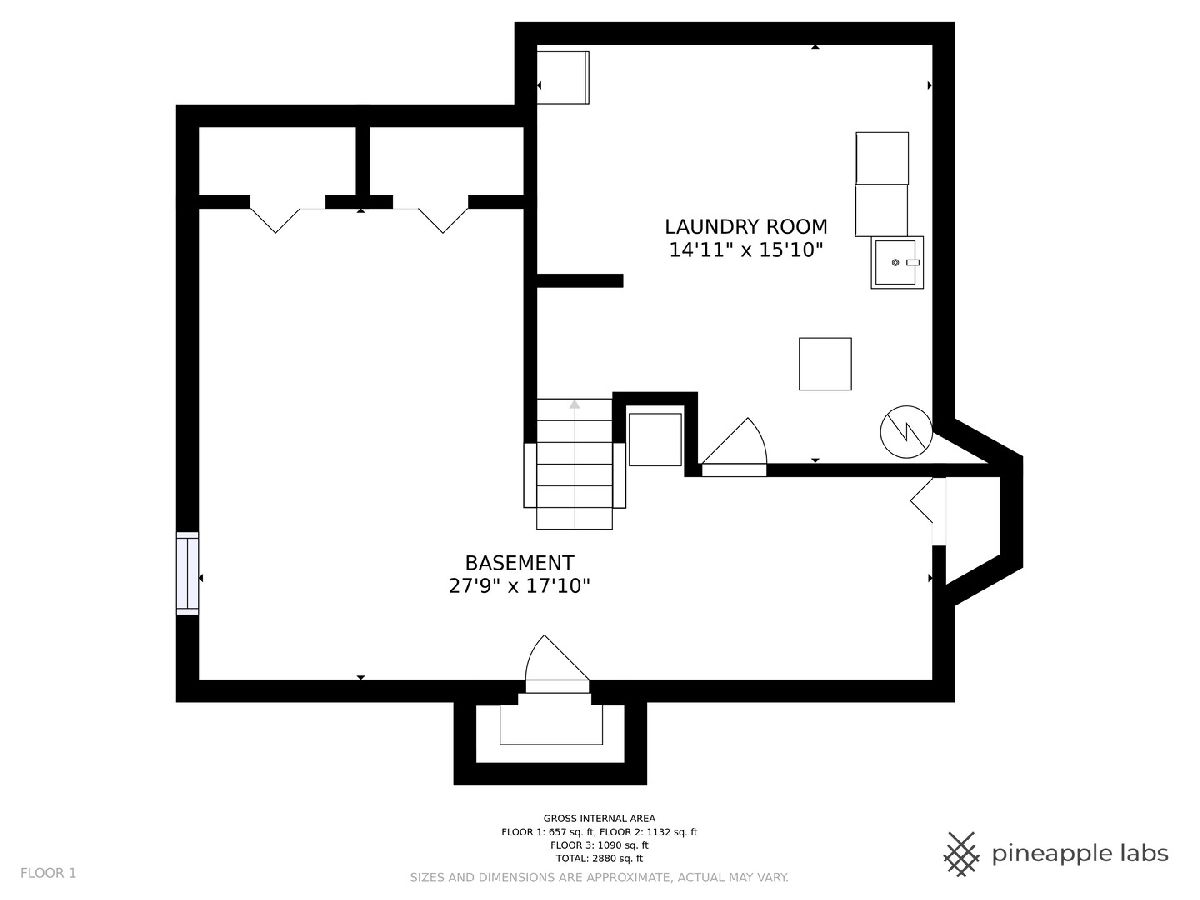
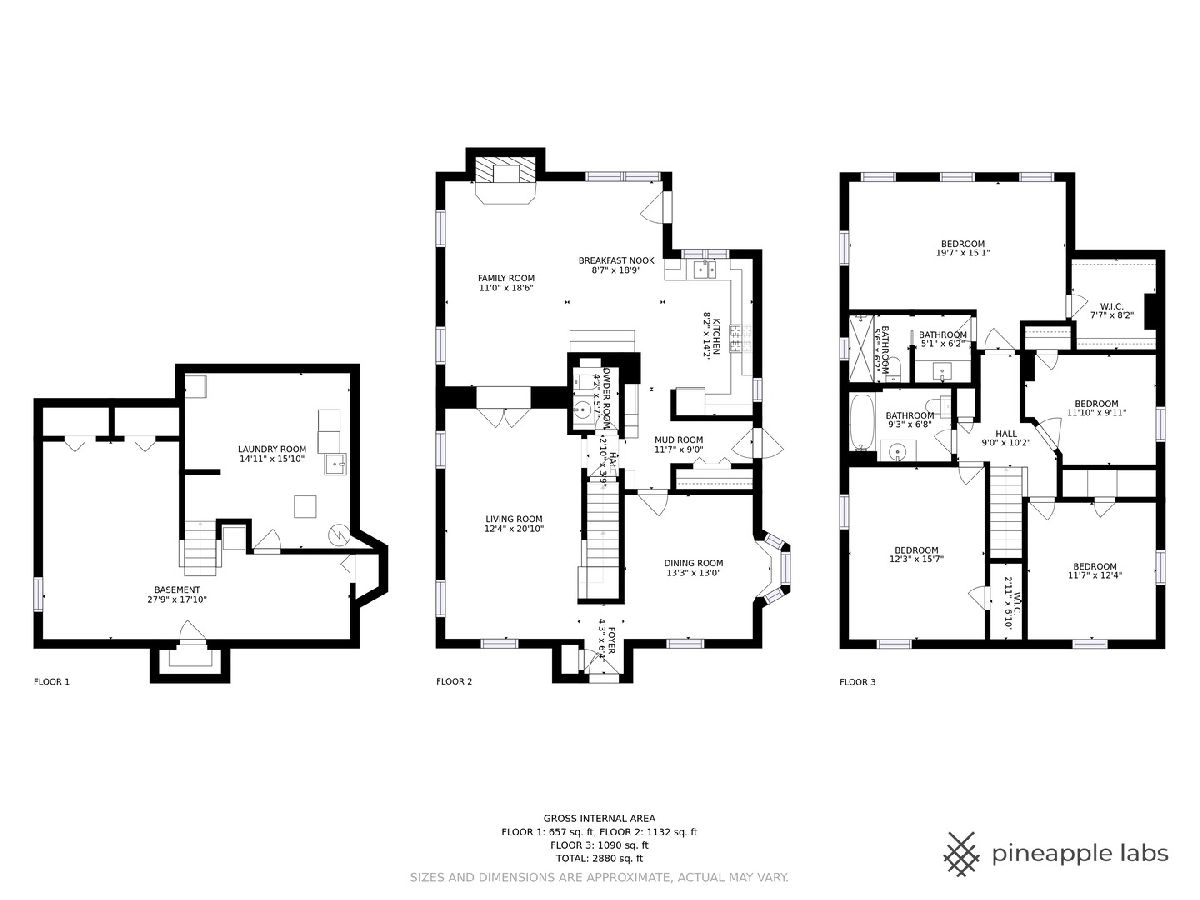
Room Specifics
Total Bedrooms: 4
Bedrooms Above Ground: 4
Bedrooms Below Ground: 0
Dimensions: —
Floor Type: Hardwood
Dimensions: —
Floor Type: Hardwood
Dimensions: —
Floor Type: Hardwood
Full Bathrooms: 3
Bathroom Amenities: —
Bathroom in Basement: 0
Rooms: Breakfast Room,Recreation Room,Foyer,Walk In Closet
Basement Description: Partially Finished
Other Specifics
| 2 | |
| — | |
| Concrete | |
| Brick Paver Patio | |
| — | |
| 50 X 131 | |
| — | |
| Full | |
| Hardwood Floors, Walk-In Closet(s), Open Floorplan, Granite Counters, Separate Dining Room | |
| Range, Microwave, Dishwasher, Refrigerator, Washer, Dryer, Disposal, Stainless Steel Appliance(s) | |
| Not in DB | |
| Park, Curbs, Sidewalks, Street Lights | |
| — | |
| — | |
| Wood Burning |
Tax History
| Year | Property Taxes |
|---|---|
| 2021 | $13,785 |
Contact Agent
Nearby Similar Homes
Nearby Sold Comparables
Contact Agent
Listing Provided By
Coldwell Banker Realty








