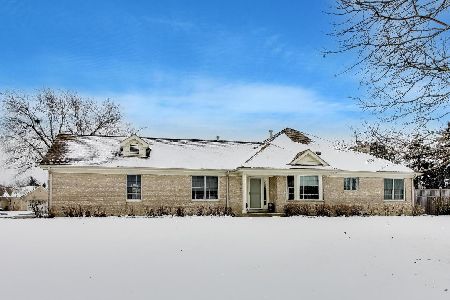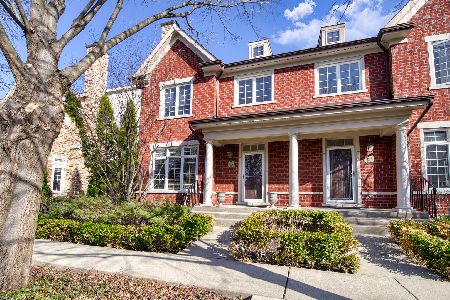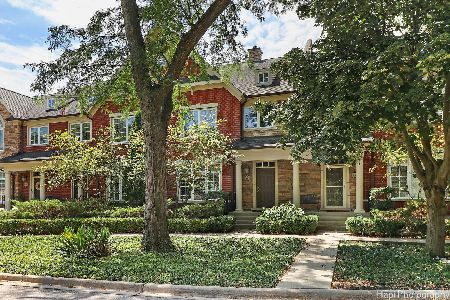4220 Linden Tree Lane, Glenview, Illinois 60026
$499,900
|
Sold
|
|
| Status: | Closed |
| Sqft: | 2,097 |
| Cost/Sqft: | $262 |
| Beds: | 3 |
| Baths: | 4 |
| Year Built: | 2005 |
| Property Taxes: | $10,644 |
| Days On Market: | 2224 |
| Lot Size: | 0,00 |
Description
Charming English manor townhome facing private yard with beautiful landscaping and tranquil pond with fountain. This original Linden Tree model home has an open floor plan with cathedral ceilings, floor to ceiling windows, tiger wood cherry floors and many architectural features. Bright and spacious living room with gas fireplace and built in cherry cabinets. Separate dining room with bay window facing pond. Cooks kitchen with professional stainless steel appliances, granite counters, cherry cabinets and seating area leading to family room with beautiful views of pond and fountain. Master suite with fireplace, custom bath with marble countertops, shower, jet tub and large walk-in closet. Finished basement with rec room, bedroom, full bath and storage. Private deck with spectacular views and amazing sunsets. Move in and enjoy maintenance free living at its very best with your one acre front yard view!
Property Specifics
| Condos/Townhomes | |
| 2 | |
| — | |
| 2005 | |
| Full | |
| GREENSPIRE | |
| Yes | |
| — |
| Cook | |
| Linden Tree | |
| 365 / Monthly | |
| Insurance,Exterior Maintenance,Lawn Care,Scavenger,Snow Removal | |
| Community Well | |
| Public Sewer | |
| 10593251 | |
| 04291003310000 |
Nearby Schools
| NAME: | DISTRICT: | DISTANCE: | |
|---|---|---|---|
|
Grade School
Henry Winkelman Elementary Schoo |
31 | — | |
|
Middle School
Field School |
31 | Not in DB | |
|
High School
Glenbrook South High School |
225 | Not in DB | |
Property History
| DATE: | EVENT: | PRICE: | SOURCE: |
|---|---|---|---|
| 10 Aug, 2020 | Sold | $499,900 | MRED MLS |
| 2 Jul, 2020 | Under contract | $549,000 | MRED MLS |
| — | Last price change | $569,000 | MRED MLS |
| 8 Jan, 2020 | Listed for sale | $569,000 | MRED MLS |
Room Specifics
Total Bedrooms: 4
Bedrooms Above Ground: 3
Bedrooms Below Ground: 1
Dimensions: —
Floor Type: Carpet
Dimensions: —
Floor Type: Carpet
Dimensions: —
Floor Type: Carpet
Full Bathrooms: 4
Bathroom Amenities: Whirlpool,Separate Shower,Double Sink
Bathroom in Basement: 1
Rooms: Recreation Room,Utility Room-Lower Level,Walk In Closet,Storage
Basement Description: Finished
Other Specifics
| 2 | |
| Concrete Perimeter | |
| — | |
| Patio, Storms/Screens, Outdoor Grill, End Unit | |
| Corner Lot,Landscaped,Pond(s),Water View,Wooded,Mature Trees | |
| 00 | |
| — | |
| Full | |
| Vaulted/Cathedral Ceilings, Hardwood Floors, First Floor Laundry, Storage, Built-in Features, Walk-In Closet(s) | |
| Range, Microwave, Dishwasher, High End Refrigerator, Washer, Dryer, Disposal, Stainless Steel Appliance(s) | |
| Not in DB | |
| — | |
| — | |
| — | |
| Gas Log, Gas Starter |
Tax History
| Year | Property Taxes |
|---|---|
| 2020 | $10,644 |
Contact Agent
Nearby Similar Homes
Nearby Sold Comparables
Contact Agent
Listing Provided By
@properties






