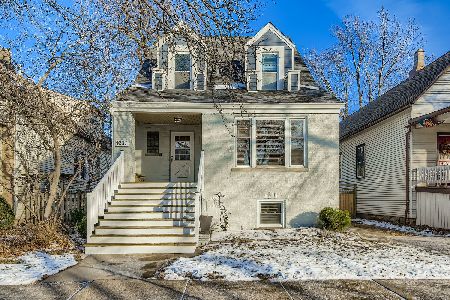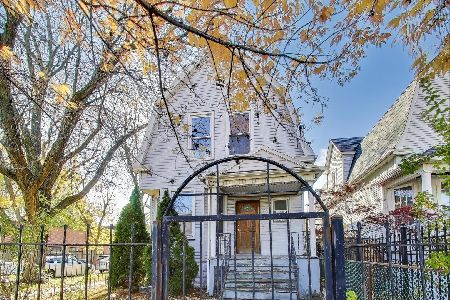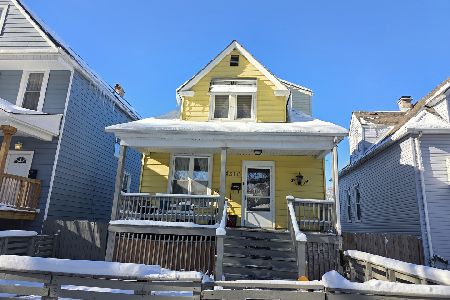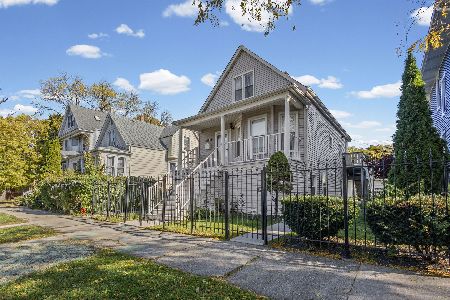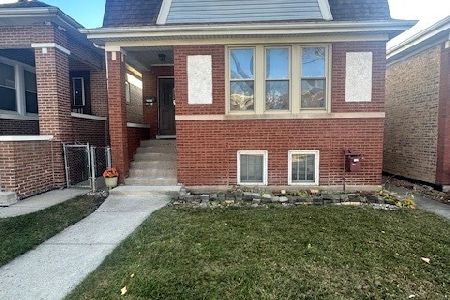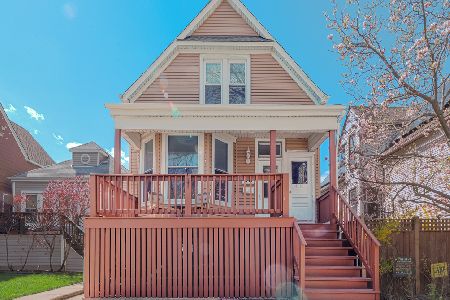4220 Ridgeway Avenue, Irving Park, Chicago, Illinois 60618
$975,000
|
Sold
|
|
| Status: | Closed |
| Sqft: | 3,600 |
| Cost/Sqft: | $258 |
| Beds: | 3 |
| Baths: | 4 |
| Year Built: | 2014 |
| Property Taxes: | $13,047 |
| Days On Market: | 1053 |
| Lot Size: | 0,14 |
Description
Introducing Irving Park home with a Modern Traditional style. This extraordinary 4bedroom, 3 1/2 bathroom home offers a sleek blend of contemporary design and timeless elegance. Welcoming entrance leads to a living room dining room combination with plenty of windows that let in abundant natural light. The home has an easy flow, perfect for everyday living and entertaining. The formal part of the home effortlessly connects with a stunning kitchen that will impress the most discerning chef. It features professional-grade Viking appliances, 56" double-stacked cabinets with subway tile backsplash, granite countertops, a beverage refrigerator and a peninsula with enough room to seat four. Adjacent, you will find a cozy family room centered around custom bookcases to display your favorite keepsakes, surround sound speakers and huge windows with custom window treatments in neutral colors overlooking the yard. The seamless flow continues as you step out onto an inviting backyard with paver patio and faux grass. The second level consists of three spacious bedrooms and two elegant bathrooms. The luxurious primary bedroom features two closets, one is a professionally designed walk-in. Experience luxury in the spa-like en-suite bathroom with a steam shower, jacuzzi tub, and double vanity. Two sun-drenched secondary bedrooms share a bathroom with a vanity and a tub. There is a 2nd floor laundry room. The lower level has an additional bedroom and bathroom. It is 10 ft high, so it will accommodate any exercise equipment for a home gym. It has an enormous flexible space for relaxation with a wet bar in a family/media room with custom built shelving and built-in speakers, perfect for relaxation. The home's multiple-zoned HVAC. There is a detached 2 car garage. Do not miss this great opportunity to own a wonderful home!
Property Specifics
| Single Family | |
| — | |
| — | |
| 2014 | |
| — | |
| — | |
| No | |
| 0.14 |
| Cook | |
| — | |
| 0 / Not Applicable | |
| — | |
| — | |
| — | |
| 11729796 | |
| 13143130360000 |
Nearby Schools
| NAME: | DISTRICT: | DISTANCE: | |
|---|---|---|---|
|
Grade School
Haugan Elementary School |
299 | — | |
|
High School
Roosevelt High School |
299 | Not in DB | |
Property History
| DATE: | EVENT: | PRICE: | SOURCE: |
|---|---|---|---|
| 11 Jul, 2014 | Sold | $679,000 | MRED MLS |
| 9 Jun, 2014 | Under contract | $699,000 | MRED MLS |
| 13 May, 2014 | Listed for sale | $699,000 | MRED MLS |
| 13 Apr, 2023 | Sold | $975,000 | MRED MLS |
| 8 Mar, 2023 | Under contract | $929,900 | MRED MLS |
| 3 Mar, 2023 | Listed for sale | $929,900 | MRED MLS |
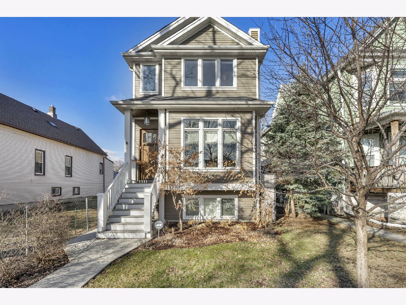
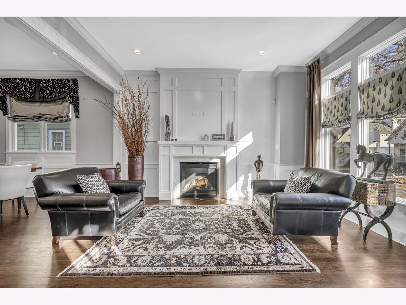
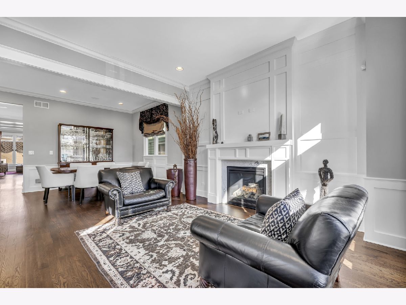
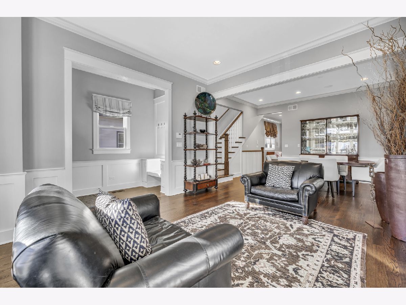
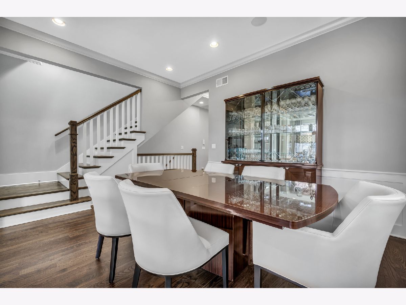
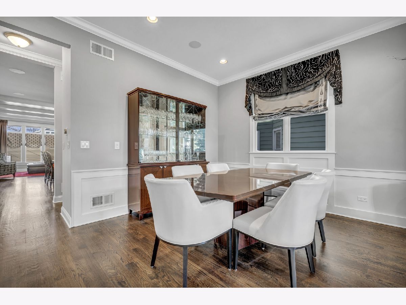
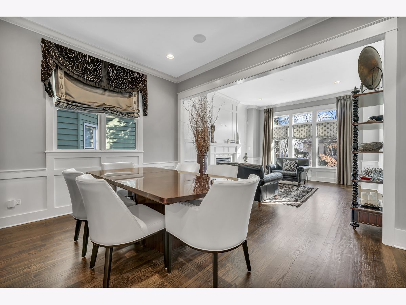
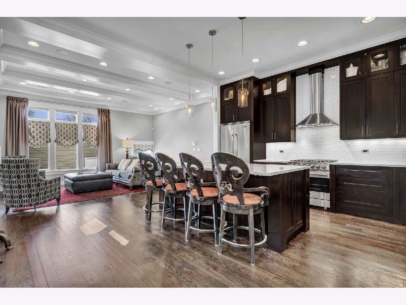
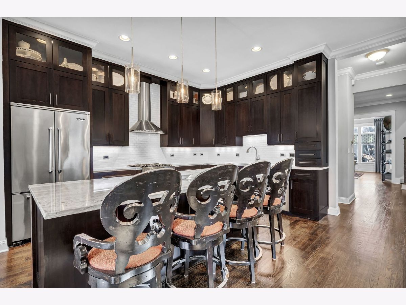
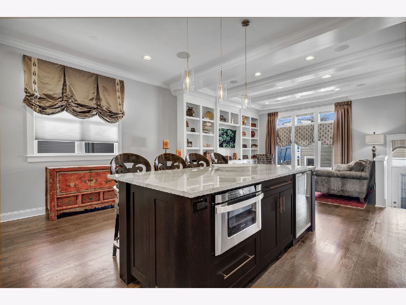
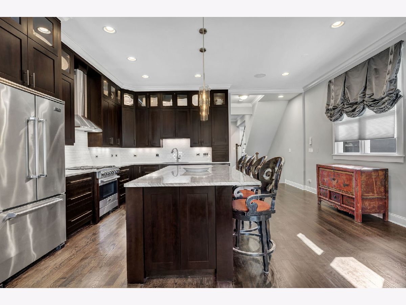
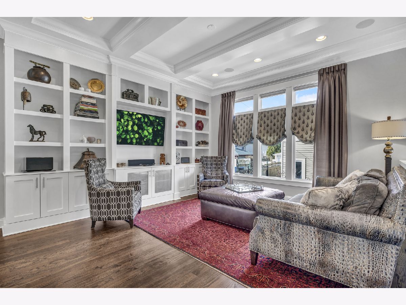
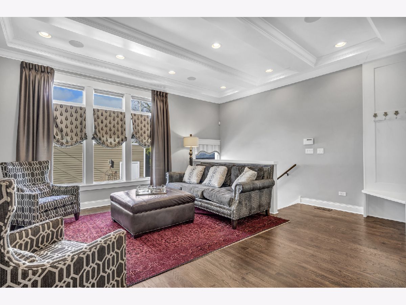
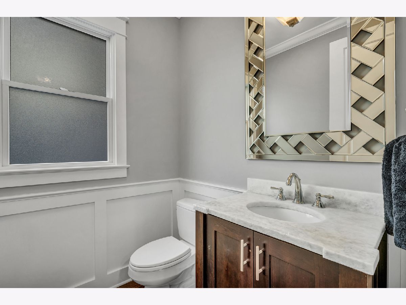
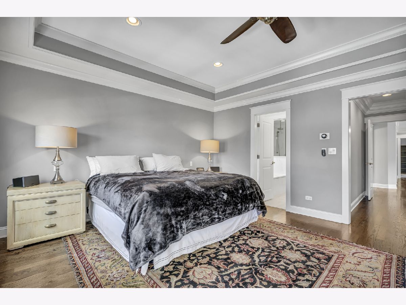
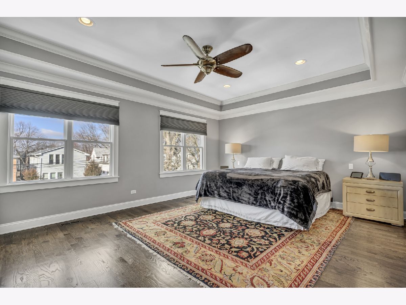
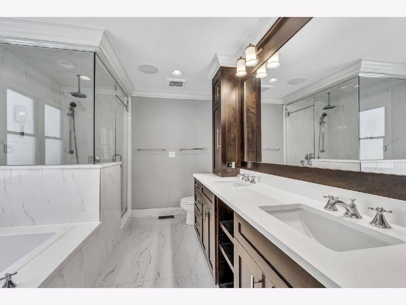
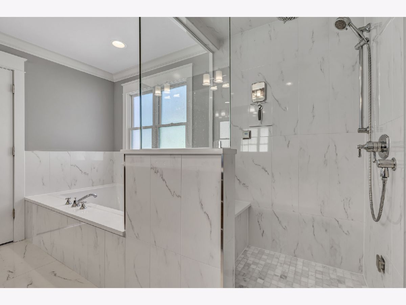
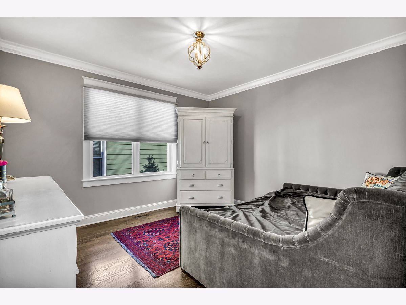
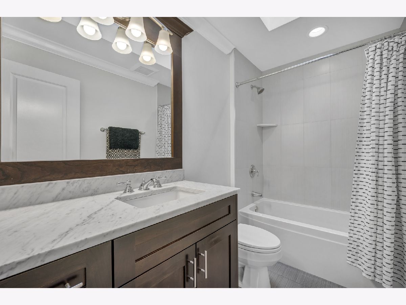
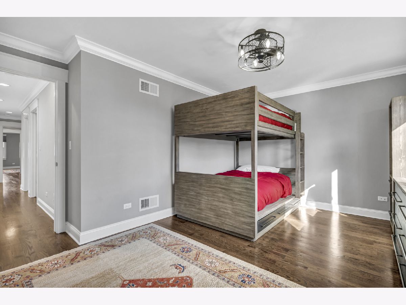
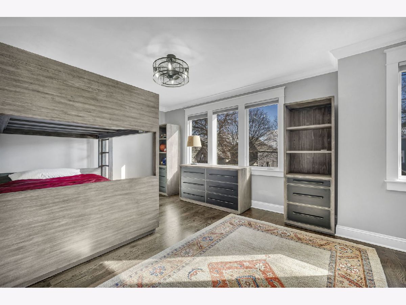
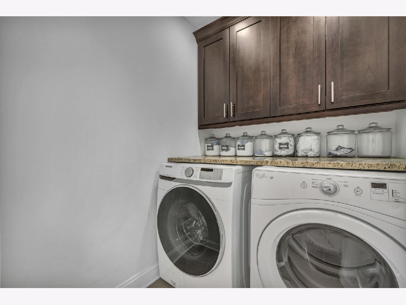
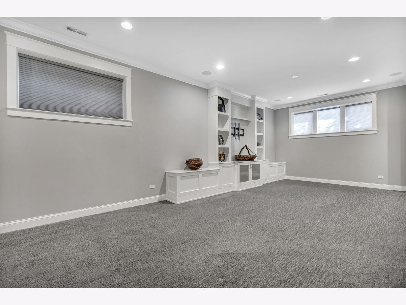
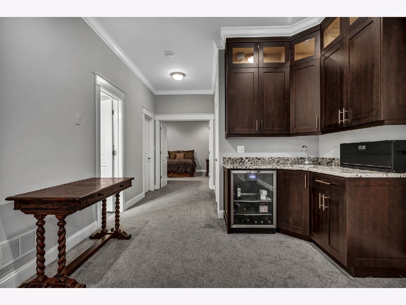
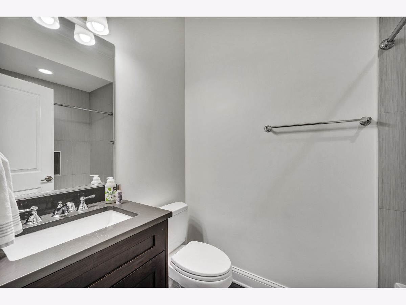
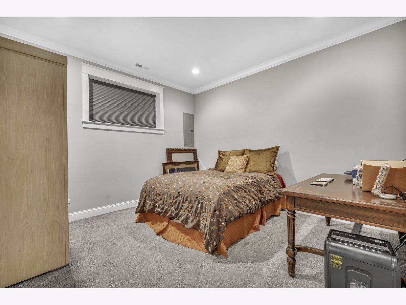
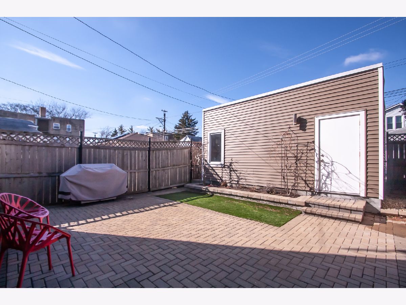
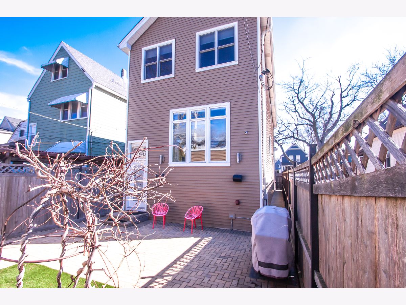
Room Specifics
Total Bedrooms: 4
Bedrooms Above Ground: 3
Bedrooms Below Ground: 1
Dimensions: —
Floor Type: —
Dimensions: —
Floor Type: —
Dimensions: —
Floor Type: —
Full Bathrooms: 4
Bathroom Amenities: Whirlpool,Separate Shower,Steam Shower,Double Sink
Bathroom in Basement: 1
Rooms: —
Basement Description: Finished
Other Specifics
| 2 | |
| — | |
| — | |
| — | |
| — | |
| 25X125 | |
| — | |
| — | |
| — | |
| — | |
| Not in DB | |
| — | |
| — | |
| — | |
| — |
Tax History
| Year | Property Taxes |
|---|---|
| 2023 | $13,047 |
Contact Agent
Nearby Similar Homes
Contact Agent
Listing Provided By
House Quest Inc

