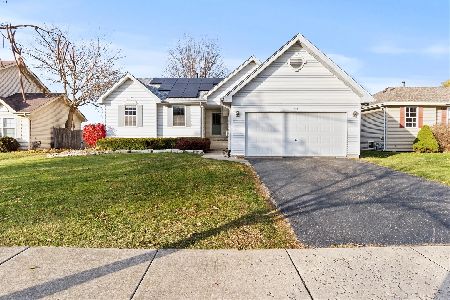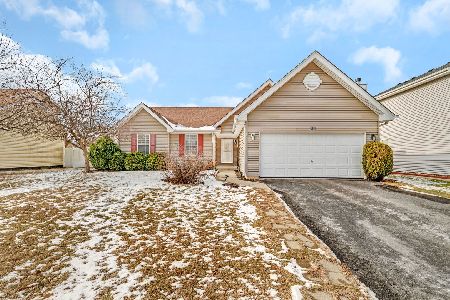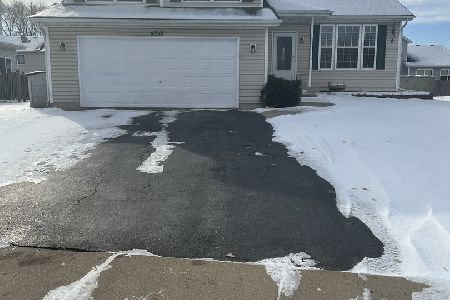4221 Ashcott Lane, Plainfield, Illinois 60586
$155,000
|
Sold
|
|
| Status: | Closed |
| Sqft: | 2,002 |
| Cost/Sqft: | $82 |
| Beds: | 3 |
| Baths: | 2 |
| Year Built: | 2000 |
| Property Taxes: | $5,236 |
| Days On Market: | 4450 |
| Lot Size: | 0,00 |
Description
Looking for an open flowing floor plan? Need big yard? Here you go. Long time owner moving. Great room sizes. Master bedrm has w-I closet, 8 ft ceilings in 31x 20 basement(roughed in for plumbing), partial crawl also. Yard has shed, deck and pool. 2 car attached garage. Check out rm sizes-19 x12 family rm and 22 x 13 combo din/living rooms. Appliances stay. This is a short sale. Paperwrk from seller already submitted
Property Specifics
| Single Family | |
| — | |
| — | |
| 2000 | |
| Full | |
| — | |
| No | |
| — |
| Will | |
| Sunset Ridge East | |
| 0 / Not Applicable | |
| None | |
| Public | |
| Public Sewer | |
| 08496035 | |
| 0603344050190000 |
Property History
| DATE: | EVENT: | PRICE: | SOURCE: |
|---|---|---|---|
| 19 May, 2014 | Sold | $155,000 | MRED MLS |
| 21 Feb, 2014 | Under contract | $164,900 | MRED MLS |
| — | Last price change | $169,900 | MRED MLS |
| 30 Nov, 2013 | Listed for sale | $169,900 | MRED MLS |
Room Specifics
Total Bedrooms: 3
Bedrooms Above Ground: 3
Bedrooms Below Ground: 0
Dimensions: —
Floor Type: Carpet
Dimensions: —
Floor Type: Carpet
Full Bathrooms: 2
Bathroom Amenities: —
Bathroom in Basement: 0
Rooms: No additional rooms
Basement Description: Unfinished,Crawl
Other Specifics
| 2 | |
| Concrete Perimeter | |
| Asphalt | |
| Deck, Above Ground Pool | |
| — | |
| 65 X 125 | |
| — | |
| — | |
| Hardwood Floors, First Floor Laundry | |
| Range, Dishwasher, Refrigerator, Washer, Dryer | |
| Not in DB | |
| Sidewalks, Street Lights, Street Paved | |
| — | |
| — | |
| — |
Tax History
| Year | Property Taxes |
|---|---|
| 2014 | $5,236 |
Contact Agent
Nearby Similar Homes
Nearby Sold Comparables
Contact Agent
Listing Provided By
Century 21 Pride Realty










