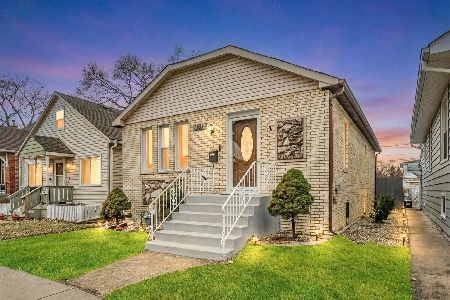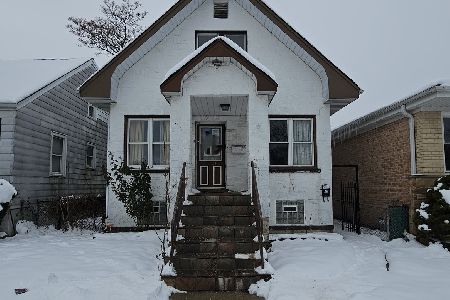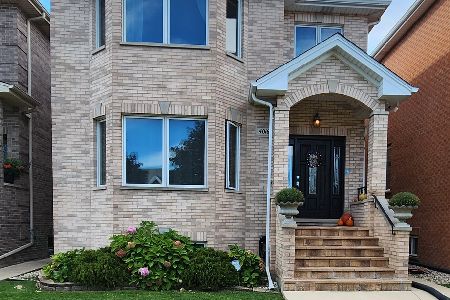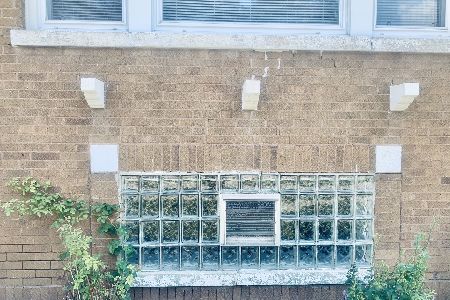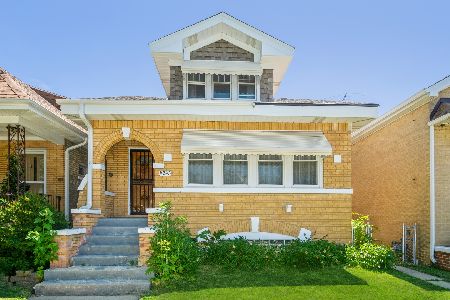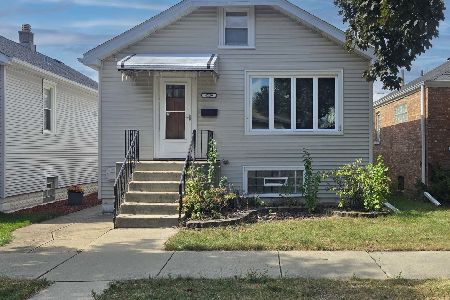4221 Ottawa Avenue, Norridge, Illinois 60706
$195,000
|
Sold
|
|
| Status: | Closed |
| Sqft: | 1,814 |
| Cost/Sqft: | $132 |
| Beds: | 4 |
| Baths: | 2 |
| Year Built: | 1925 |
| Property Taxes: | $5,653 |
| Days On Market: | 2334 |
| Lot Size: | 0,08 |
Description
Welcome home to a solid and classic Norridge bungalow! Walk into a very spacious living room/family accentuated by a natural light and original woodwork and h/w flooring throughout the home! The living room/family room then opens up to a formal dining room in a very functional setting. There are two (2) very large bedrooms on the first floor with ample closet space and a full bathroom with ceramic tiles in between both bedrooms as well. The kitchen is enormous! It has plenty of room for an eat-in table and the kitchen opens up to a rear, mud room as well. Then head upstairs to a loft-like area perfect for relaxing or entertaining family and friends. There are also two (2) additional bedrooms on the second floor! The basement is semi-finished. The first floor has a forced air system; the second floor has a window A/C system. This is an as-is sale. This property is most suitable for an investor. ARV Comps: MLS #10000650, MLS #10150625 and MLS #10093174. It is vacant and easy to show.
Property Specifics
| Single Family | |
| — | |
| Bungalow | |
| 1925 | |
| Full | |
| — | |
| No | |
| 0.08 |
| Cook | |
| — | |
| — / Not Applicable | |
| None | |
| Lake Michigan | |
| Public Sewer | |
| 10502968 | |
| 12133080100000 |
Property History
| DATE: | EVENT: | PRICE: | SOURCE: |
|---|---|---|---|
| 8 Nov, 2019 | Sold | $195,000 | MRED MLS |
| 22 Sep, 2019 | Under contract | $239,900 | MRED MLS |
| 31 Aug, 2019 | Listed for sale | $239,900 | MRED MLS |
| 22 Sep, 2020 | Sold | $375,000 | MRED MLS |
| 17 Aug, 2020 | Under contract | $389,900 | MRED MLS |
| 8 Jul, 2020 | Listed for sale | $389,900 | MRED MLS |
Room Specifics
Total Bedrooms: 4
Bedrooms Above Ground: 4
Bedrooms Below Ground: 0
Dimensions: —
Floor Type: Hardwood
Dimensions: —
Floor Type: Hardwood
Dimensions: —
Floor Type: Hardwood
Full Bathrooms: 2
Bathroom Amenities: —
Bathroom in Basement: 1
Rooms: Mud Room,Sitting Room
Basement Description: Partially Finished,Exterior Access
Other Specifics
| 2 | |
| Concrete Perimeter | |
| Concrete,Off Alley | |
| — | |
| — | |
| 25 X 125 | |
| Dormer | |
| None | |
| Hardwood Floors, First Floor Bedroom, First Floor Full Bath | |
| Range, Refrigerator, Washer, Dryer | |
| Not in DB | |
| Pool, Sidewalks, Street Lights, Street Paved | |
| — | |
| — | |
| — |
Tax History
| Year | Property Taxes |
|---|---|
| 2019 | $5,653 |
Contact Agent
Nearby Similar Homes
Nearby Sold Comparables
Contact Agent
Listing Provided By
Keller Williams Chicago-O'Hare

