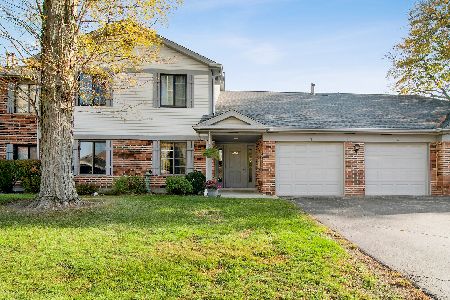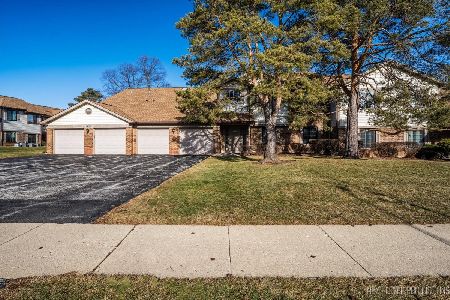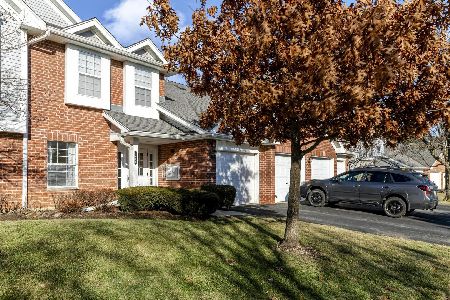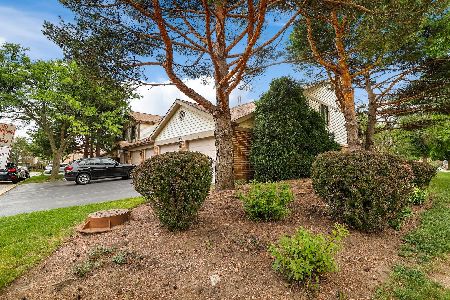4221 Pheasant Trail Court, Arlington Heights, Illinois 60004
$189,900
|
Sold
|
|
| Status: | Closed |
| Sqft: | 0 |
| Cost/Sqft: | — |
| Beds: | 2 |
| Baths: | 2 |
| Year Built: | 1986 |
| Property Taxes: | $3,810 |
| Days On Market: | 1882 |
| Lot Size: | 0,00 |
Description
Beautifully remodeled 2 bedrooms 2 bath ground level condo in popular Pheasant Trail Subdivision. Bright, sunny, and extremely well-maintained! Enter the cozy foyer with separation from the living room. Lovely living and dining rooms create a great area for movie night or everyday living. It features recessed LED lighting and sliders to the private patio ... perfect for morning coffee, casual dining, or end-of-day relaxation. The kitchen offers a newer dishwasher and gas stove, brand new porcelain tile flooring, a sun-filled eating area overlooking peaceful green space, mature trees, and a 2nd patio access. Master bedroom with renovated bathroom featuring an oversized soaking tub with newer (Moen) faucet, extended shower head, and a desirable large walk-in closet. 2nd bedroom ideal as a children's bedroom, office or guest room served by a renovated hallway bathroom with tiled shower and Moen extended shower head. New laminated (oak) flooring through-out with the noise-reducing installation. New oak doors. New energy-efficient windows and patio doors (2015). Newer Hot Water Heater (2016). Extra storage room off patio and storage space in the garage. The in-unit laundry contains a new washer and dryer! Minutes walk to Buffalo Creek Forest Preserve, walking trails, and bike paths. Close to schools, shopping, tennis courts, park, and Route 53. For pet lovers - one cat or one dog under 40 lbs allowed. No Rentals. Schedule a viewing today!
Property Specifics
| Condos/Townhomes | |
| 1 | |
| — | |
| 1986 | |
| None | |
| FIRST FLOOR CONDO | |
| No | |
| — |
| Cook | |
| Pheasant Trail | |
| 270 / Monthly | |
| Water,Parking,Insurance,Exterior Maintenance,Lawn Care,Scavenger,Snow Removal,Other | |
| Public | |
| Public Sewer | |
| 10939937 | |
| 03061000181261 |
Nearby Schools
| NAME: | DISTRICT: | DISTANCE: | |
|---|---|---|---|
|
Grade School
Edgar A Poe Elementary School |
21 | — | |
|
Middle School
Cooper Middle School |
21 | Not in DB | |
|
High School
Buffalo Grove High School |
214 | Not in DB | |
Property History
| DATE: | EVENT: | PRICE: | SOURCE: |
|---|---|---|---|
| 20 Oct, 2008 | Sold | $178,500 | MRED MLS |
| 5 Sep, 2008 | Under contract | $182,000 | MRED MLS |
| — | Last price change | $188,000 | MRED MLS |
| 13 Apr, 2008 | Listed for sale | $198,900 | MRED MLS |
| 18 Dec, 2014 | Sold | $122,000 | MRED MLS |
| 1 Aug, 2014 | Under contract | $125,000 | MRED MLS |
| — | Last price change | $139,000 | MRED MLS |
| 7 Oct, 2013 | Listed for sale | $144,000 | MRED MLS |
| 6 May, 2021 | Sold | $189,900 | MRED MLS |
| 11 Mar, 2021 | Under contract | $189,900 | MRED MLS |
| 23 Nov, 2020 | Listed for sale | $189,900 | MRED MLS |
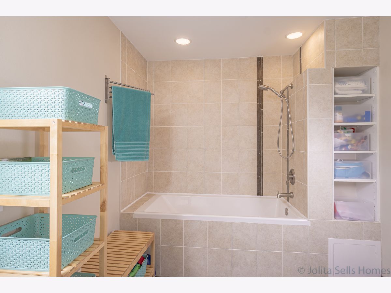
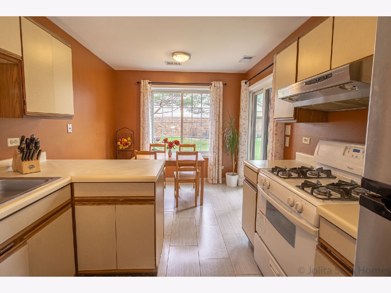

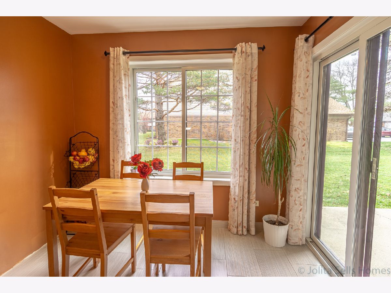
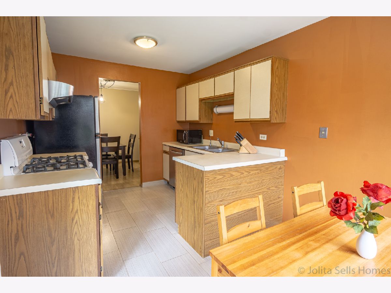
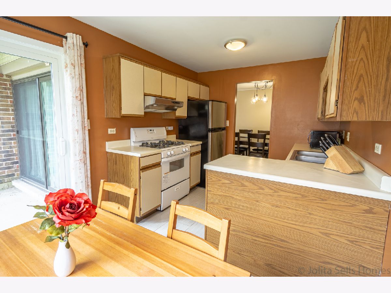
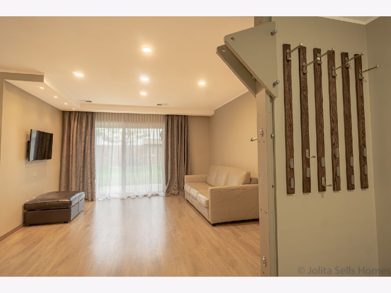
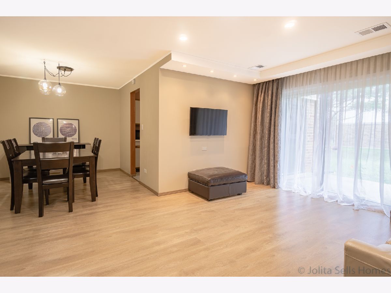
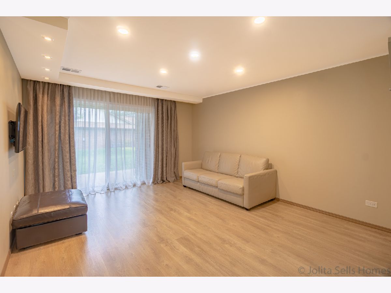
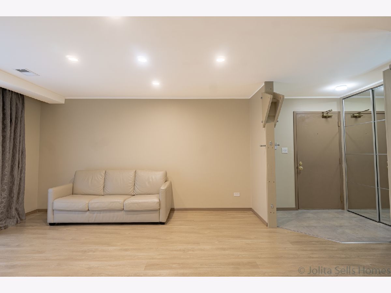
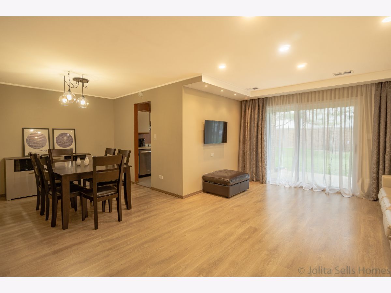
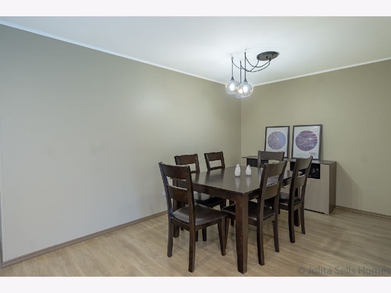

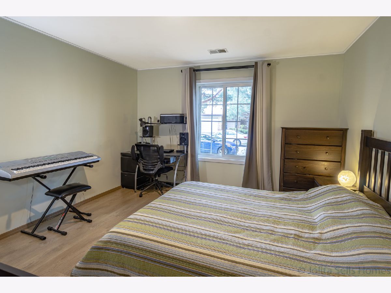
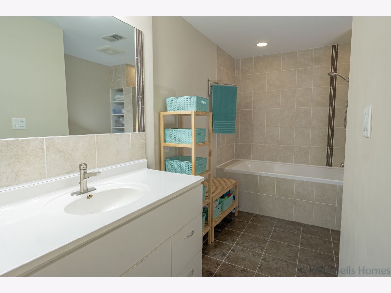
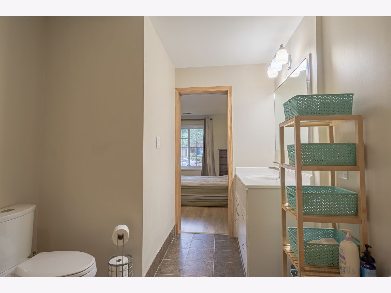
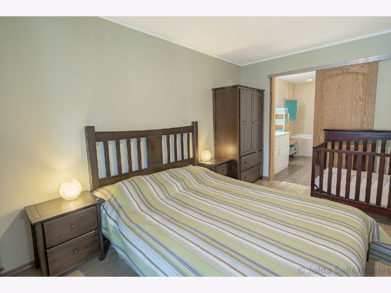
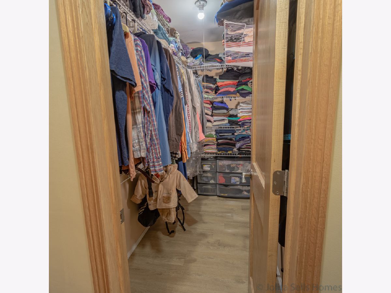
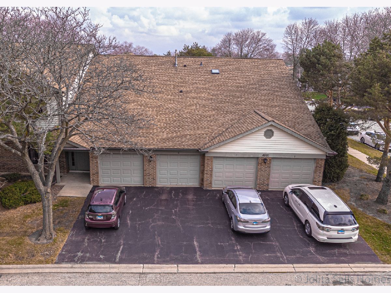
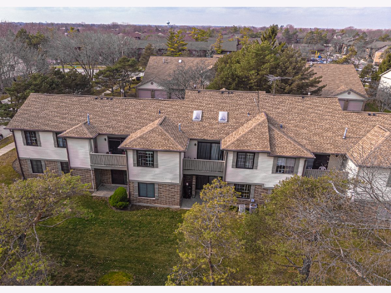
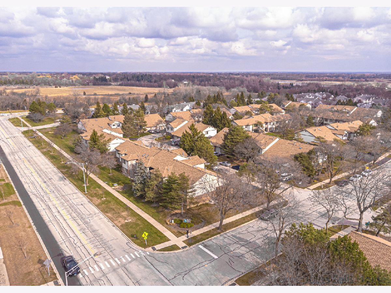
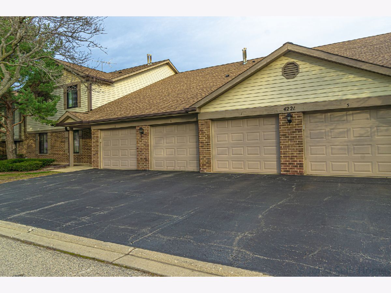
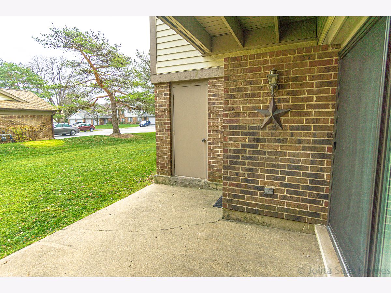
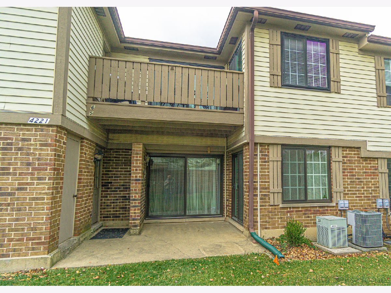
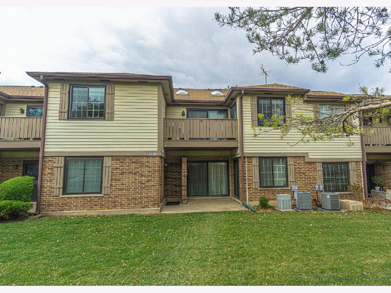
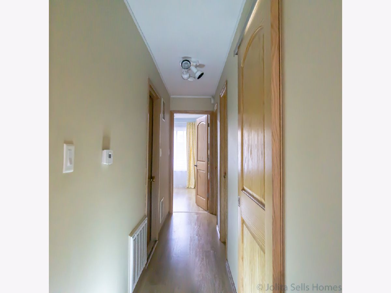
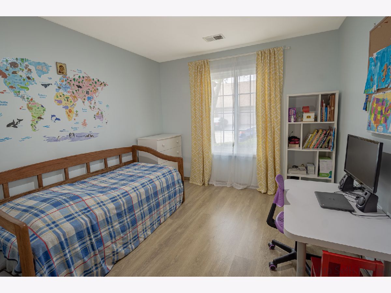
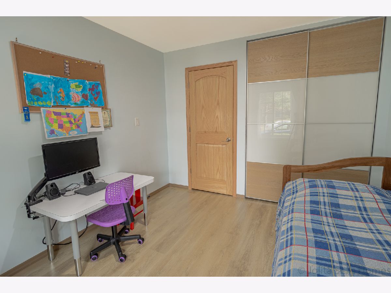
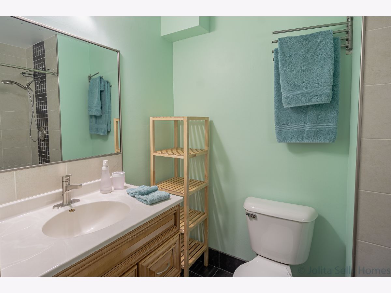
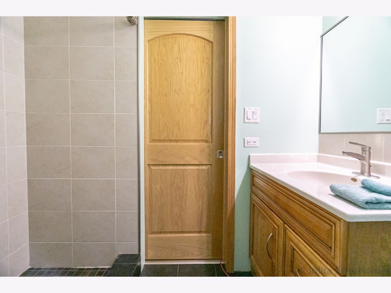
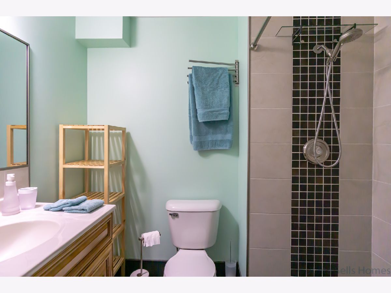
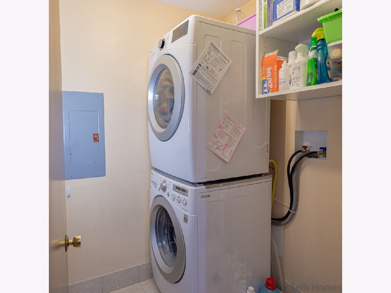
Room Specifics
Total Bedrooms: 2
Bedrooms Above Ground: 2
Bedrooms Below Ground: 0
Dimensions: —
Floor Type: Wood Laminate
Full Bathrooms: 2
Bathroom Amenities: Soaking Tub
Bathroom in Basement: —
Rooms: No additional rooms
Basement Description: None
Other Specifics
| 1 | |
| Concrete Perimeter | |
| Asphalt | |
| Patio, Storms/Screens | |
| — | |
| COMMON | |
| — | |
| Full | |
| Wood Laminate Floors, First Floor Bedroom, First Floor Laundry, First Floor Full Bath, Laundry Hook-Up in Unit, Storage, Walk-In Closet(s) | |
| Range, Microwave, Dishwasher, Refrigerator, Washer, Dryer, Disposal | |
| Not in DB | |
| — | |
| — | |
| — | |
| — |
Tax History
| Year | Property Taxes |
|---|---|
| 2008 | $1,016 |
| 2014 | $3,842 |
| 2021 | $3,810 |
Contact Agent
Nearby Similar Homes
Nearby Sold Comparables
Contact Agent
Listing Provided By
eXp Realty LLC

