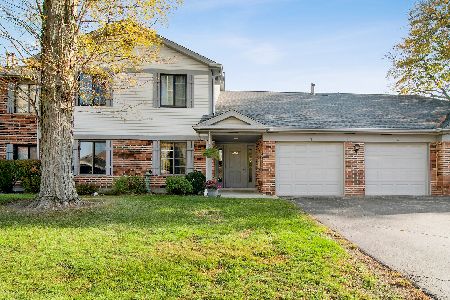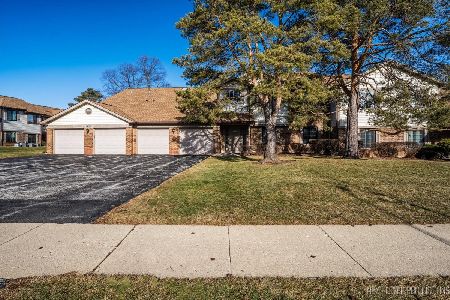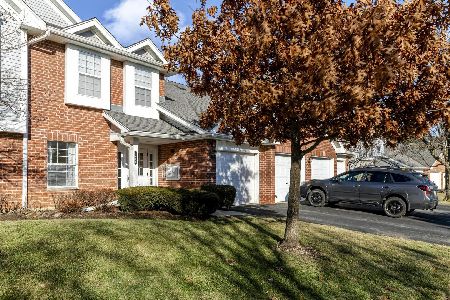4221 Pheasant Trail Court, Arlington Heights, Illinois 60004
$178,500
|
Sold
|
|
| Status: | Closed |
| Sqft: | 0 |
| Cost/Sqft: | — |
| Beds: | 2 |
| Baths: | 2 |
| Year Built: | 1986 |
| Property Taxes: | $1,016 |
| Days On Market: | 6489 |
| Lot Size: | 0,00 |
Description
**Reduced Price** Lrg. 2 Bdrm, 2 Full Baths Townhome Freshly Painted with Stone Fireplace in Living Room. Featuring Eat-in Kitchen with New Stainless Steel Refrigerator, Spacious Lvg Rm , & Dining Rm, Generous Sized Master Suite. Two Sets of Slider Doors to Patio, MasterBedroom Bath has Walk-in Closet and Huge Soaker Tub!! New Carpet Installed. Also Extra Storage Room off patio, In-unit Laundry, & Large Garage.
Property Specifics
| Condos/Townhomes | |
| — | |
| — | |
| 1986 | |
| None | |
| SOMERSET | |
| No | |
| — |
| Cook | |
| Pheasant Trail | |
| 212 / — | |
| Water,Insurance,Exterior Maintenance,Lawn Care,Scavenger,Snow Removal | |
| Lake Michigan | |
| Public Sewer | |
| 06860553 | |
| 03061000181261 |
Nearby Schools
| NAME: | DISTRICT: | DISTANCE: | |
|---|---|---|---|
|
Grade School
Edgar A Poe Elementary School |
21 | — | |
|
Middle School
Cooper Middle School |
21 | Not in DB | |
|
High School
Buffalo Grove High School |
214 | Not in DB | |
Property History
| DATE: | EVENT: | PRICE: | SOURCE: |
|---|---|---|---|
| 20 Oct, 2008 | Sold | $178,500 | MRED MLS |
| 5 Sep, 2008 | Under contract | $182,000 | MRED MLS |
| — | Last price change | $188,000 | MRED MLS |
| 13 Apr, 2008 | Listed for sale | $198,900 | MRED MLS |
| 18 Dec, 2014 | Sold | $122,000 | MRED MLS |
| 1 Aug, 2014 | Under contract | $125,000 | MRED MLS |
| — | Last price change | $139,000 | MRED MLS |
| 7 Oct, 2013 | Listed for sale | $144,000 | MRED MLS |
| 6 May, 2021 | Sold | $189,900 | MRED MLS |
| 11 Mar, 2021 | Under contract | $189,900 | MRED MLS |
| 23 Nov, 2020 | Listed for sale | $189,900 | MRED MLS |
Room Specifics
Total Bedrooms: 2
Bedrooms Above Ground: 2
Bedrooms Below Ground: 0
Dimensions: —
Floor Type: Carpet
Full Bathrooms: 2
Bathroom Amenities: —
Bathroom in Basement: 0
Rooms: Utility Room-1st Floor
Basement Description: None
Other Specifics
| 1 | |
| Concrete Perimeter | |
| Asphalt | |
| Balcony, Patio, Storms/Screens | |
| Common Grounds | |
| COMMON | |
| — | |
| Full | |
| First Floor Bedroom, Laundry Hook-Up in Unit, Storage | |
| Range, Dishwasher, Refrigerator, Washer, Dryer, Disposal | |
| Not in DB | |
| — | |
| — | |
| Bike Room/Bike Trails, Storage, Park, Security Door Lock(s) | |
| Gas Log, Gas Starter |
Tax History
| Year | Property Taxes |
|---|---|
| 2008 | $1,016 |
| 2014 | $3,842 |
| 2021 | $3,810 |
Contact Agent
Nearby Similar Homes
Nearby Sold Comparables
Contact Agent
Listing Provided By
RE/MAX Suburban








