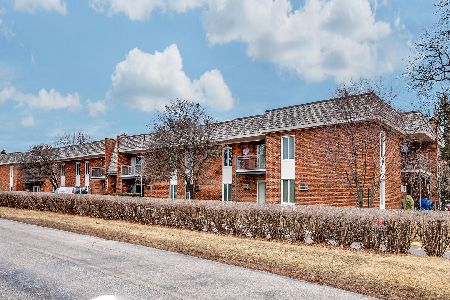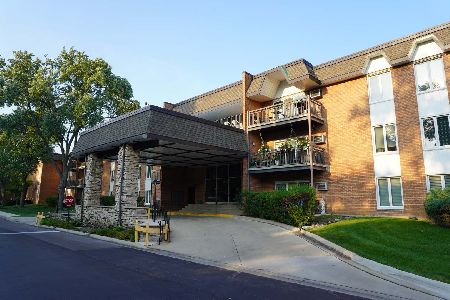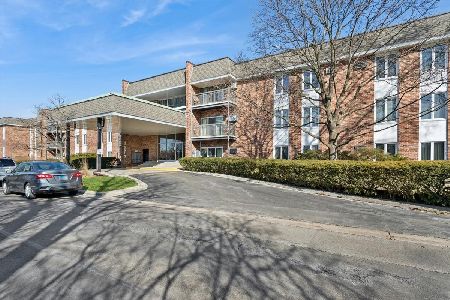4221 Saratoga Avenue, Downers Grove, Illinois 60515
$105,000
|
Sold
|
|
| Status: | Closed |
| Sqft: | 799 |
| Cost/Sqft: | $150 |
| Beds: | 1 |
| Baths: | 1 |
| Year Built: | 1971 |
| Property Taxes: | $1,148 |
| Days On Market: | 1913 |
| Lot Size: | 0,00 |
Description
Nice one bedroom East Facing condo in and elevator building with underground parking. Courtyard view. Outdoor swimming pool just steps away from the unit. Laundry Room on the third floor. Storage locker in the basement of the building. Well managed complex. Quiet building close to shopping, Chase Bank Restaurants and Shopping. No rentals allowed per the condo association. Small dogs allowed in this building. Assessment includes heat, water and garbage.
Property Specifics
| Condos/Townhomes | |
| 4 | |
| — | |
| 1971 | |
| Full | |
| — | |
| No | |
| — |
| Du Page | |
| Westbrook | |
| 410 / Monthly | |
| Heat,Water,Gas,Parking,Insurance,Pool,Exterior Maintenance,Lawn Care,Scavenger,Snow Removal | |
| Lake Michigan | |
| Public Sewer | |
| 10947038 | |
| 0905122007 |
Nearby Schools
| NAME: | DISTRICT: | DISTANCE: | |
|---|---|---|---|
|
Grade School
Highland Elementary School |
58 | — | |
|
Middle School
Herrick Middle School |
58 | Not in DB | |
|
High School
North High School |
99 | Not in DB | |
Property History
| DATE: | EVENT: | PRICE: | SOURCE: |
|---|---|---|---|
| 1 Mar, 2021 | Sold | $105,000 | MRED MLS |
| 10 Jan, 2021 | Under contract | $119,900 | MRED MLS |
| 4 Dec, 2020 | Listed for sale | $119,900 | MRED MLS |
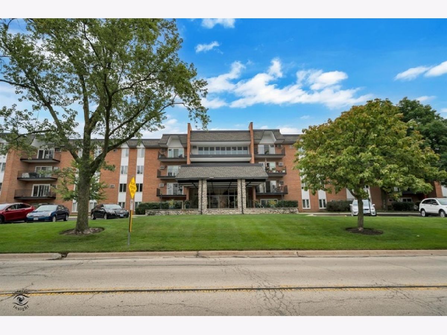
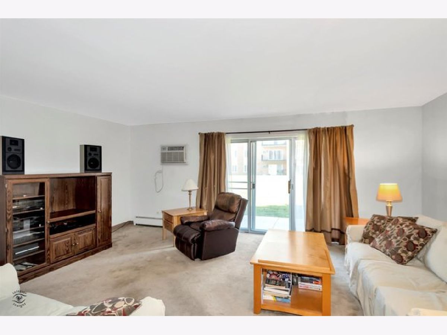
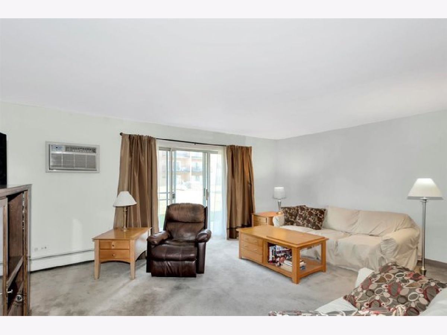
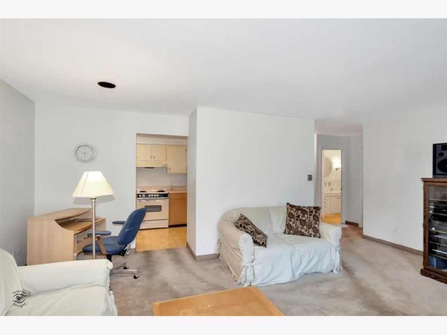
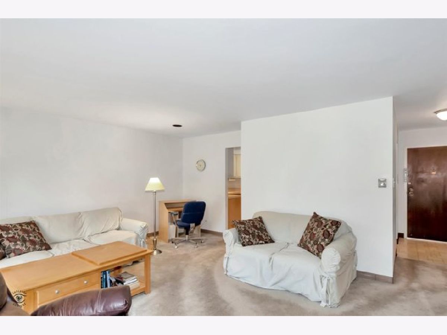
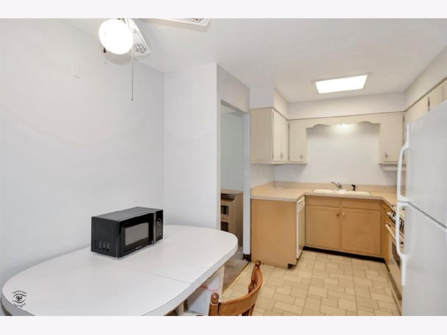
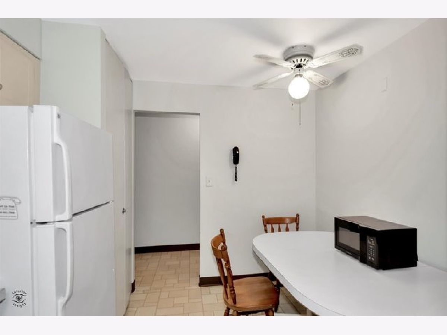
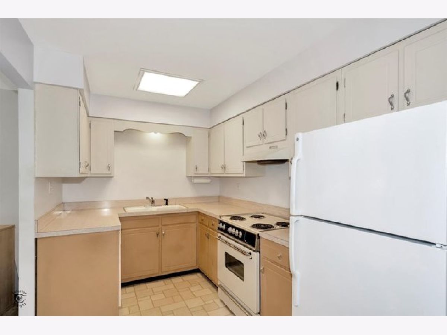
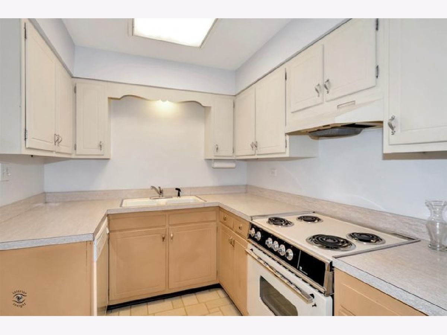
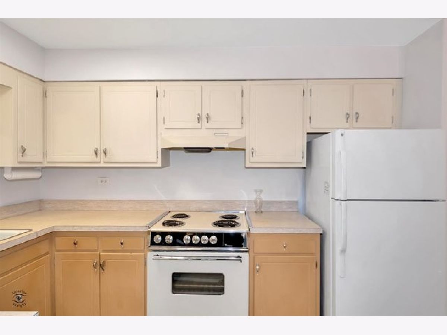
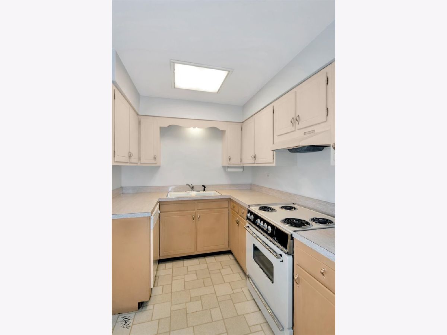
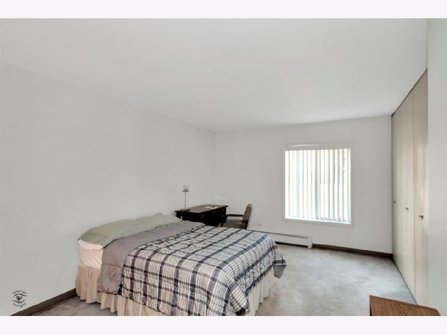
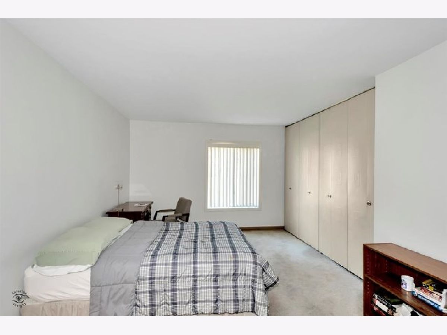
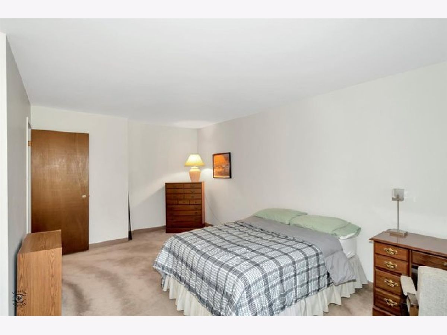
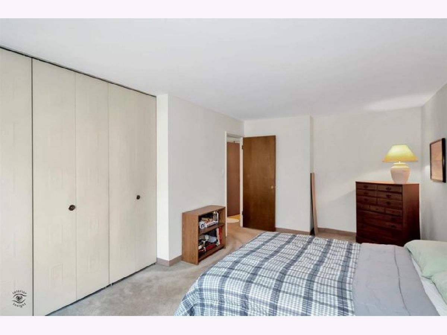
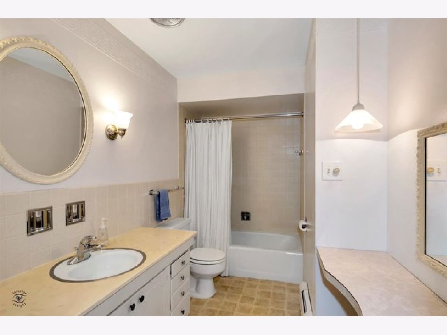
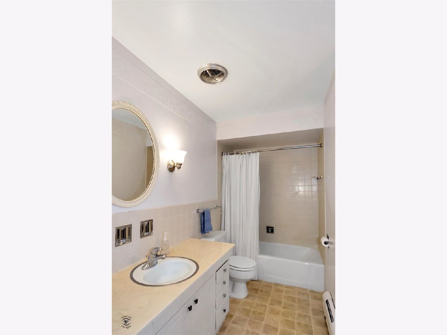
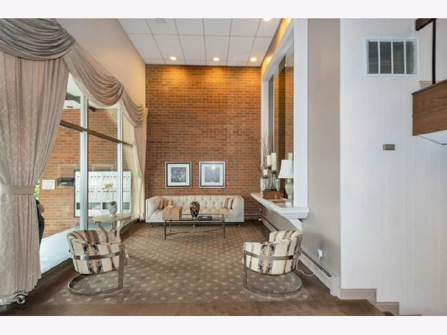
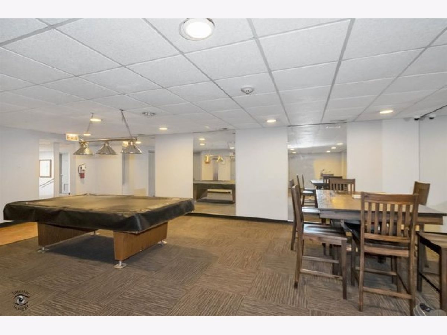
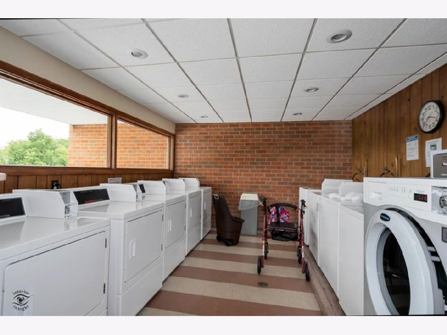
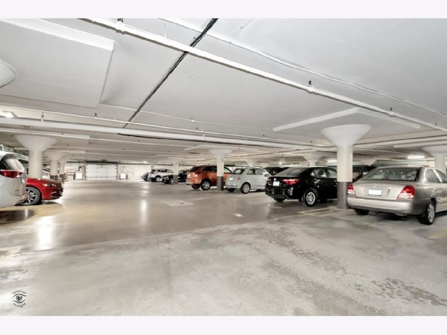
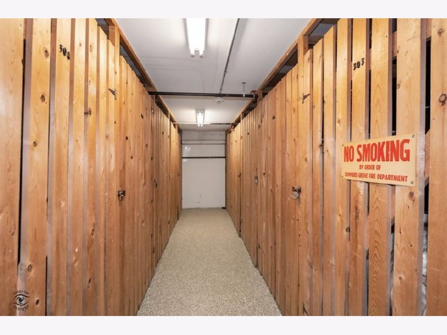
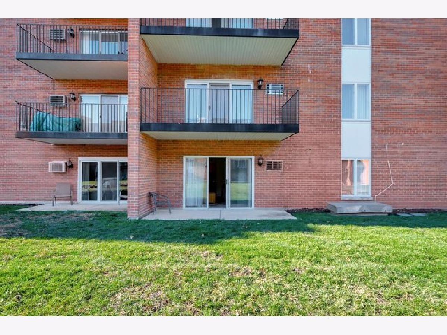
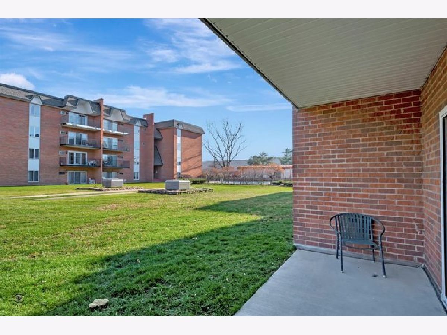
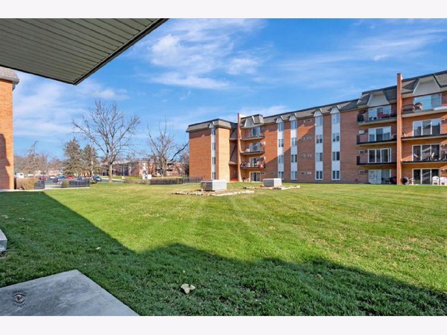
Room Specifics
Total Bedrooms: 1
Bedrooms Above Ground: 1
Bedrooms Below Ground: 0
Dimensions: —
Floor Type: —
Dimensions: —
Floor Type: —
Full Bathrooms: 1
Bathroom Amenities: —
Bathroom in Basement: 0
Rooms: Foyer
Basement Description: Unfinished
Other Specifics
| 1 | |
| — | |
| — | |
| Patio | |
| — | |
| CONDO | |
| — | |
| None | |
| — | |
| Range, Dishwasher, Refrigerator | |
| Not in DB | |
| — | |
| — | |
| Bike Room/Bike Trails, Coin Laundry, Elevator(s), Storage, Pool | |
| — |
Tax History
| Year | Property Taxes |
|---|---|
| 2021 | $1,148 |
Contact Agent
Nearby Similar Homes
Nearby Sold Comparables
Contact Agent
Listing Provided By
RE/MAX Enterprises

