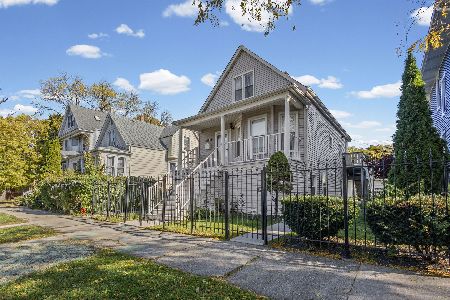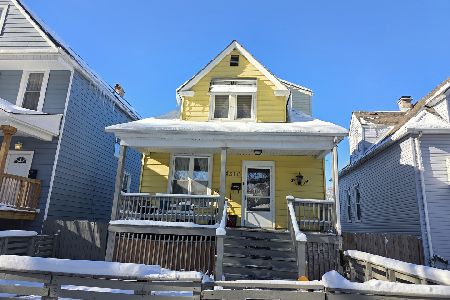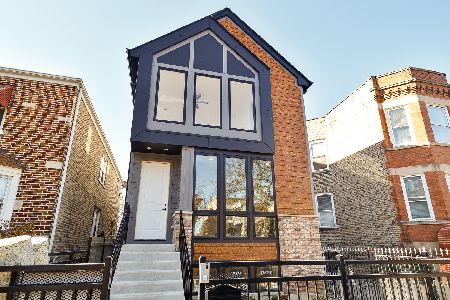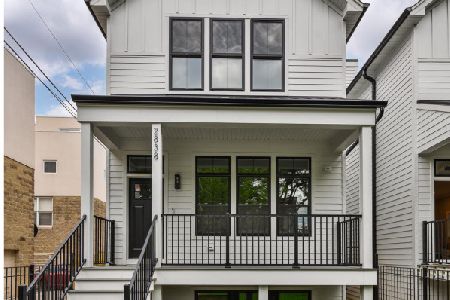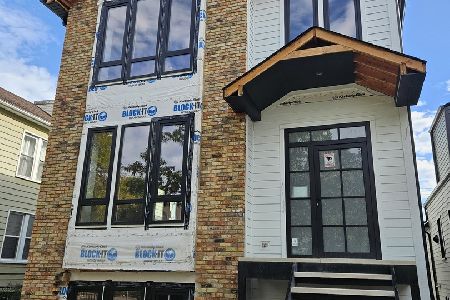4222 Drake Avenue, Irving Park, Chicago, Illinois 60618
$775,000
|
Sold
|
|
| Status: | Closed |
| Sqft: | 3,200 |
| Cost/Sqft: | $242 |
| Beds: | 4 |
| Baths: | 4 |
| Year Built: | 2011 |
| Property Taxes: | $13,518 |
| Days On Market: | 865 |
| Lot Size: | 0,00 |
Description
SEE MATTERPORT 3D TOUR, or available on request. This well maintained Irving Park single family home features 4 bedrooms, 3.5 baths, and 3 separate living spaces throughout its 3200+ square feet of meticulously finished space. At the front of the home is the formal living room, featuring a stone fireplace with mantle and large, bright windows. Adjacent to the living room is the separate formal dining space. The kitchen and family room are found at the back of the home. The chef's kitchen features stainless steel appliances, granite counters with a custom backsplash, a breakfast bar that easily seats four, full sized pantry, and a separate beverage fridge in the butler's counter. The family room is spacious and opens onto the grilling deck and the fully fenced back yard. A conveniently located powder room completes the main level. Bedrooms are found on the second level. The primary suite has vaulted ceilings, a large walk-in closet, and a private bathroom complete with a dual vanity, separate shower, and soaking tub. The second and third bedrooms are also spacious, and conveniently located on the 2nd floor. The second floor is complete with a second full bathroom in the hallway and a full sized stackable washer and dryer in the laundry closet. The lower level has a huge recreation room, carpeted for comfort. A fourth bedroom and the 3rd full bathroom are also found on the lower level.
Property Specifics
| Single Family | |
| — | |
| — | |
| 2011 | |
| — | |
| — | |
| No | |
| — |
| Cook | |
| — | |
| 0 / Not Applicable | |
| — | |
| — | |
| — | |
| 11877784 | |
| 13144080340000 |
Nearby Schools
| NAME: | DISTRICT: | DISTANCE: | |
|---|---|---|---|
|
Grade School
Patrick Henry Elementary School |
299 | — | |
Property History
| DATE: | EVENT: | PRICE: | SOURCE: |
|---|---|---|---|
| 16 Jun, 2010 | Sold | $55,000 | MRED MLS |
| 3 Jun, 2010 | Under contract | $59,900 | MRED MLS |
| — | Last price change | $79,900 | MRED MLS |
| 17 Dec, 2009 | Listed for sale | $94,900 | MRED MLS |
| 16 Dec, 2011 | Sold | $488,000 | MRED MLS |
| 13 Oct, 2011 | Under contract | $495,000 | MRED MLS |
| 13 Oct, 2011 | Listed for sale | $495,000 | MRED MLS |
| 19 Sep, 2012 | Sold | $465,000 | MRED MLS |
| 10 Aug, 2012 | Under contract | $485,000 | MRED MLS |
| 26 Jul, 2012 | Listed for sale | $485,000 | MRED MLS |
| 9 Nov, 2023 | Sold | $775,000 | MRED MLS |
| 11 Oct, 2023 | Under contract | $775,000 | MRED MLS |
| 5 Sep, 2023 | Listed for sale | $775,000 | MRED MLS |
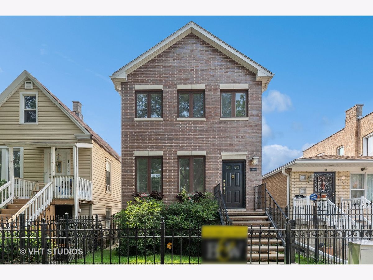
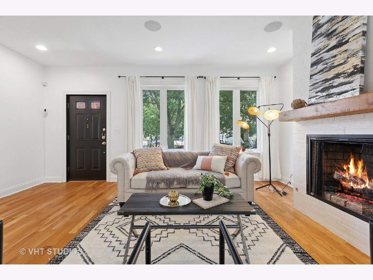
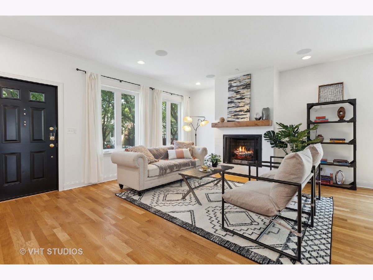
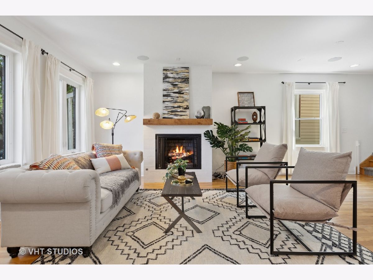
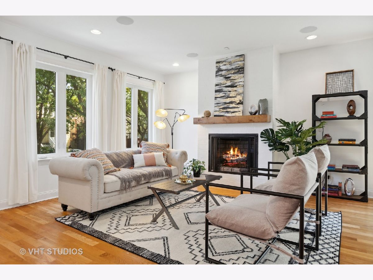
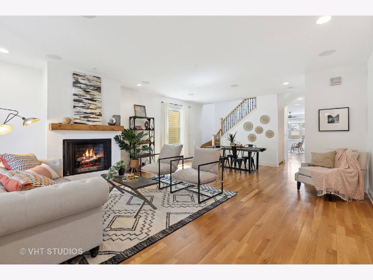
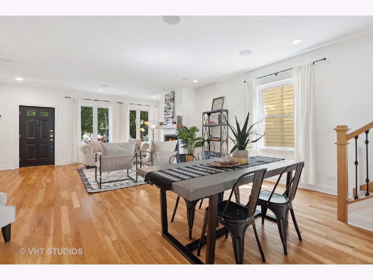
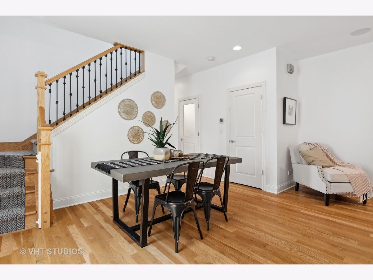
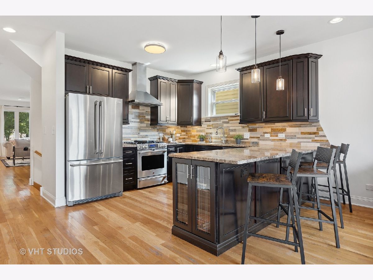
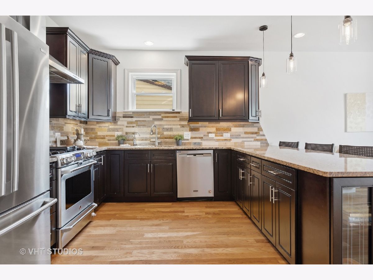
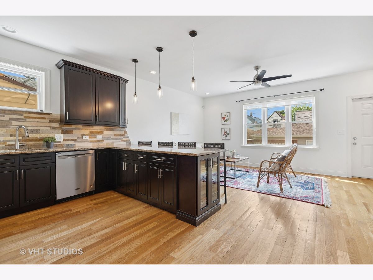
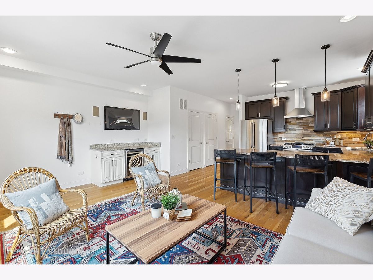
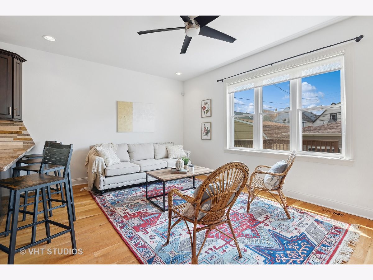
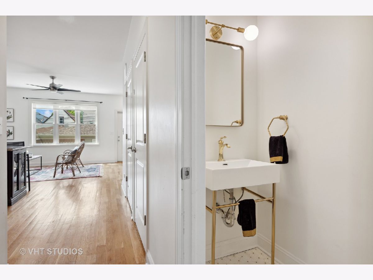
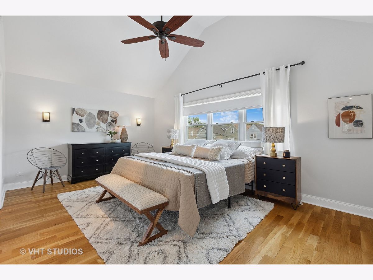
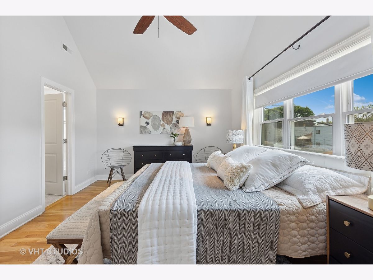
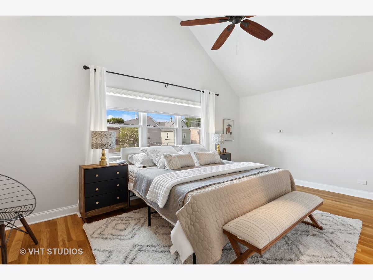
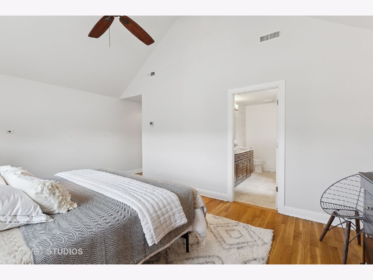
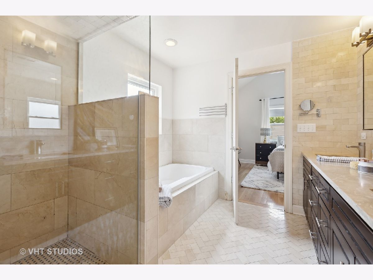
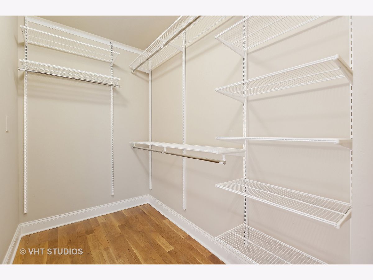
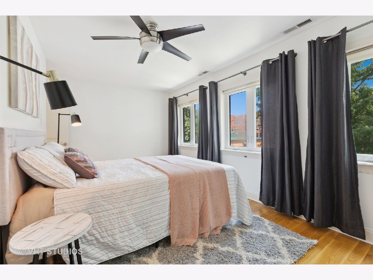
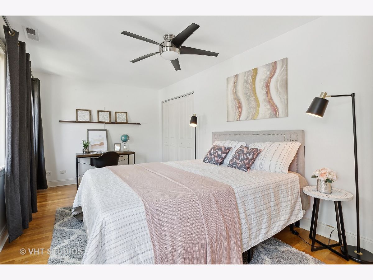
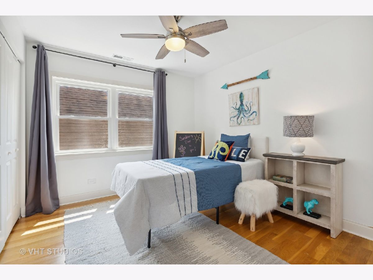
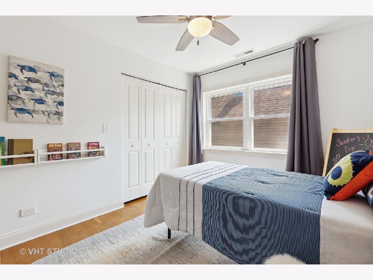
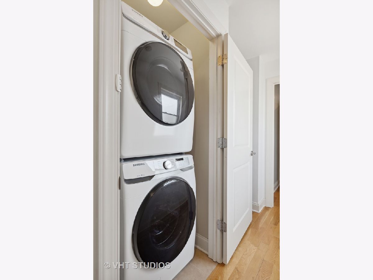
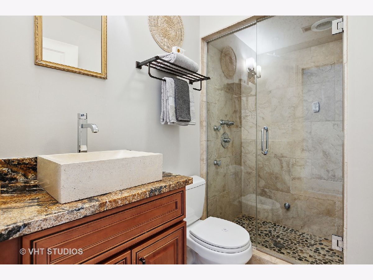
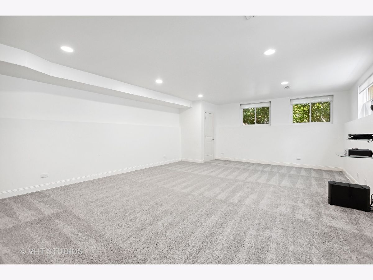
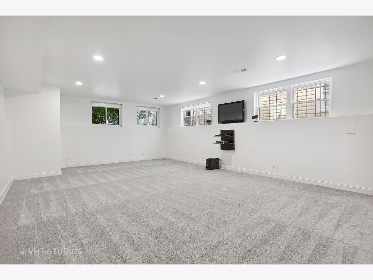
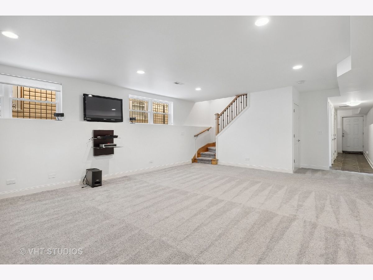
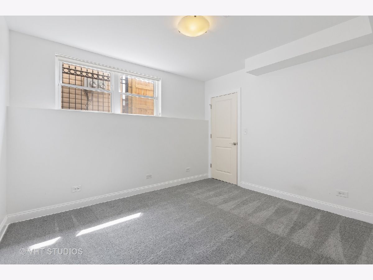
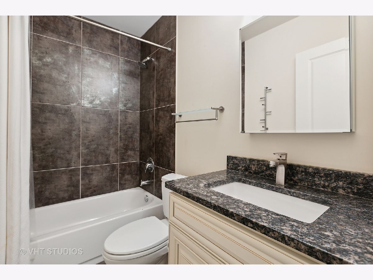
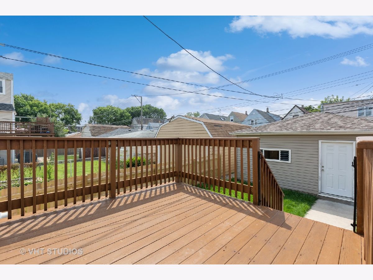
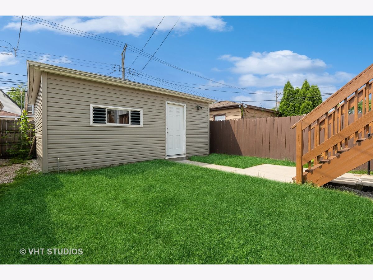
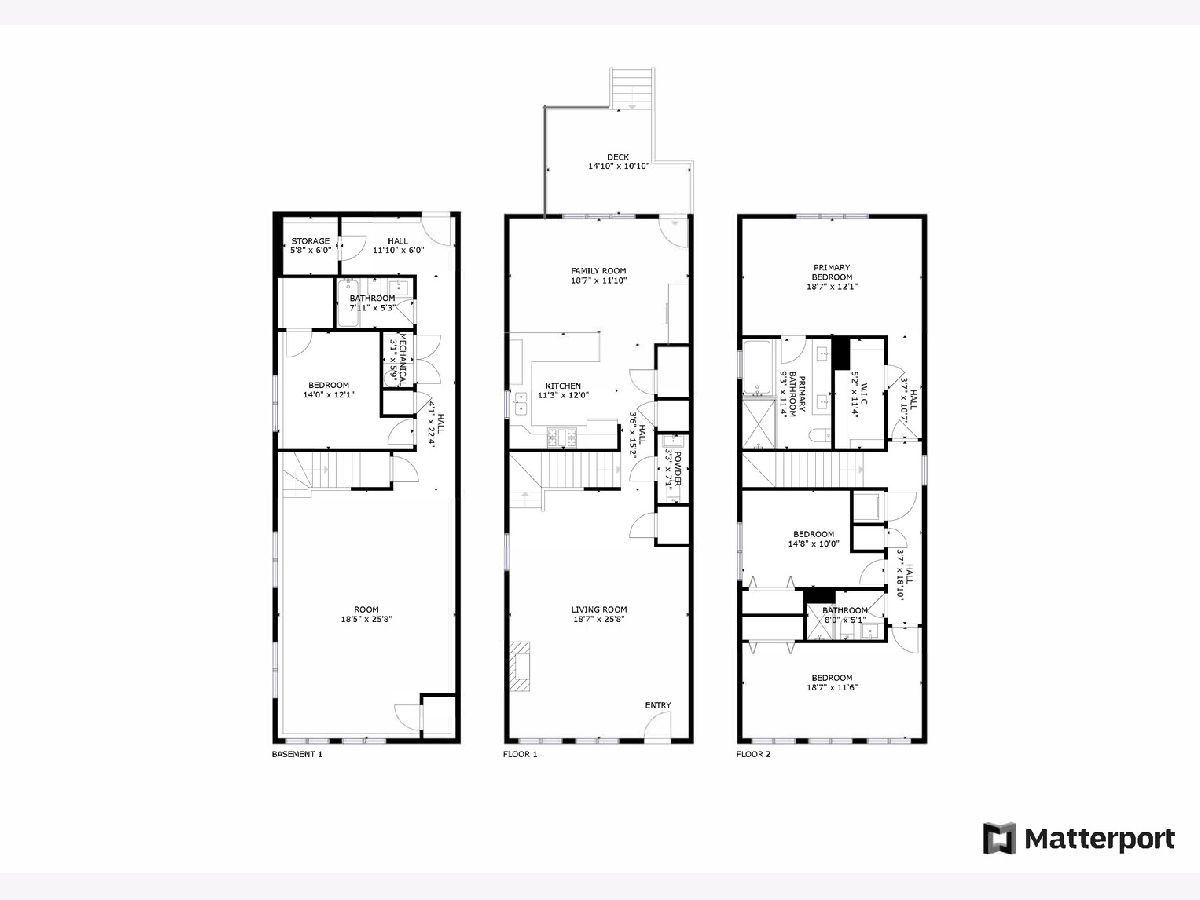
Room Specifics
Total Bedrooms: 4
Bedrooms Above Ground: 4
Bedrooms Below Ground: 0
Dimensions: —
Floor Type: —
Dimensions: —
Floor Type: —
Dimensions: —
Floor Type: —
Full Bathrooms: 4
Bathroom Amenities: Whirlpool,Separate Shower,Steam Shower,Double Sink,Full Body Spray Shower,Soaking Tub
Bathroom in Basement: 1
Rooms: —
Basement Description: Finished
Other Specifics
| 2 | |
| — | |
| Asphalt,Shared,Off Alley | |
| — | |
| — | |
| 25X125 | |
| — | |
| — | |
| — | |
| — | |
| Not in DB | |
| — | |
| — | |
| — | |
| — |
Tax History
| Year | Property Taxes |
|---|---|
| 2010 | $4,637 |
| 2011 | $4,169 |
| 2012 | $4,331 |
| 2023 | $13,518 |
Contact Agent
Nearby Similar Homes
Nearby Sold Comparables
Contact Agent
Listing Provided By
Baird & Warner

