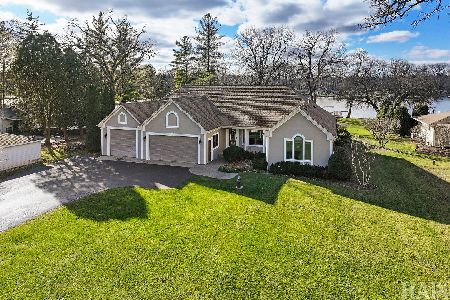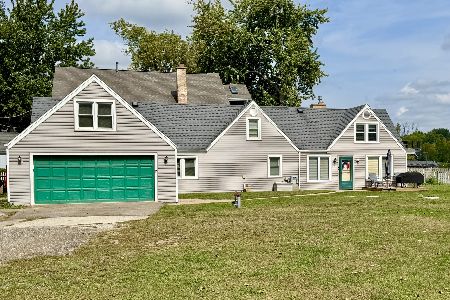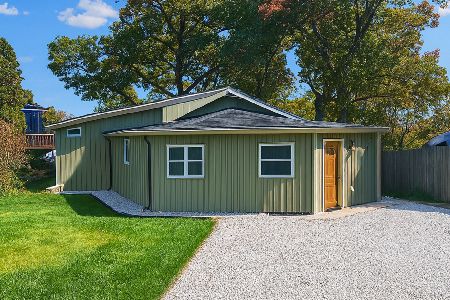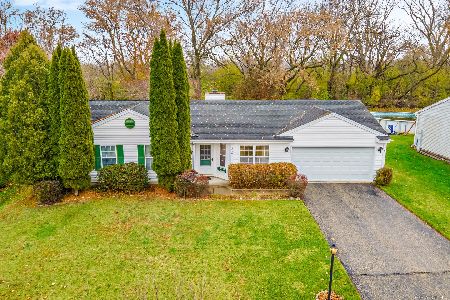4222 Newport Drive, Island Lake, Illinois 60042
$183,000
|
Sold
|
|
| Status: | Closed |
| Sqft: | 1,090 |
| Cost/Sqft: | $174 |
| Beds: | 3 |
| Baths: | 1 |
| Year Built: | 1992 |
| Property Taxes: | $4,333 |
| Days On Market: | 2346 |
| Lot Size: | 0,39 |
Description
Enjoy the benefits of a ranch home with the benefits of a move in ready home! Everything has been done! Almost new appliances including beautiful Stainless steel refrigerator, stove, hood range, microwave and dishwasher! Bathroom was updated from head to toe! Amazing looking Coretec flooring throughout (scratch and water/stain resistant) New fixtures throughout inside and outside of the home! Fresh paint throughout! Newer washer and dryer! Fireplace! Newer roof! Great private fully fenced back yard! Large deck overlooks a peaceful pond for your summer gatherings! The landscaping has been very well maintained! The furnace, central air and driveway have also been replaced! This is a great place for you to call home now!
Property Specifics
| Single Family | |
| — | |
| Ranch | |
| 1992 | |
| None | |
| RANCH | |
| Yes | |
| 0.39 |
| Mc Henry | |
| Fox River Shores | |
| 0 / Not Applicable | |
| None | |
| Public | |
| Public Sewer | |
| 10448369 | |
| 1529102016 |
Nearby Schools
| NAME: | DISTRICT: | DISTANCE: | |
|---|---|---|---|
|
Grade School
Cotton Creek School |
118 | — | |
|
Middle School
Matthews Middle School |
118 | Not in DB | |
|
High School
Wauconda Community High School |
118 | Not in DB | |
Property History
| DATE: | EVENT: | PRICE: | SOURCE: |
|---|---|---|---|
| 20 Oct, 2014 | Sold | $132,000 | MRED MLS |
| 11 Sep, 2014 | Under contract | $145,900 | MRED MLS |
| — | Last price change | $155,900 | MRED MLS |
| 18 Jul, 2014 | Listed for sale | $155,900 | MRED MLS |
| 22 Aug, 2019 | Sold | $183,000 | MRED MLS |
| 19 Jul, 2019 | Under contract | $189,900 | MRED MLS |
| 12 Jul, 2019 | Listed for sale | $189,900 | MRED MLS |
| 13 Oct, 2022 | Listed for sale | $0 | MRED MLS |
Room Specifics
Total Bedrooms: 3
Bedrooms Above Ground: 3
Bedrooms Below Ground: 0
Dimensions: —
Floor Type: Wood Laminate
Dimensions: —
Floor Type: Wood Laminate
Full Bathrooms: 1
Bathroom Amenities: —
Bathroom in Basement: 0
Rooms: No additional rooms
Basement Description: Slab
Other Specifics
| 2 | |
| Concrete Perimeter | |
| Asphalt | |
| Deck, Storms/Screens | |
| Fenced Yard,Pond(s),Water View | |
| 130X150X12X136 | |
| — | |
| None | |
| Vaulted/Cathedral Ceilings, Skylight(s), Wood Laminate Floors, First Floor Laundry | |
| Range, Dishwasher, Refrigerator, Washer, Dryer, Disposal | |
| Not in DB | |
| Sidewalks, Street Lights, Street Paved | |
| — | |
| — | |
| Gas Log |
Tax History
| Year | Property Taxes |
|---|---|
| 2014 | $4,100 |
| 2019 | $4,333 |
Contact Agent
Nearby Similar Homes
Nearby Sold Comparables
Contact Agent
Listing Provided By
Property Up Inc.







