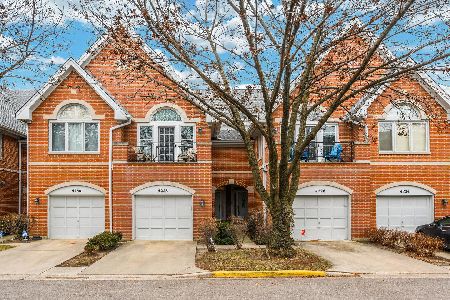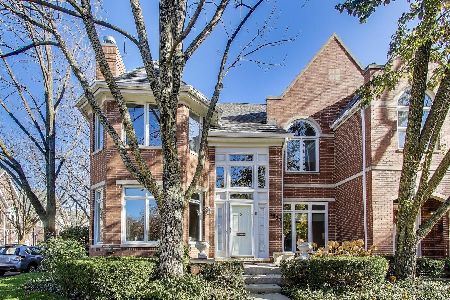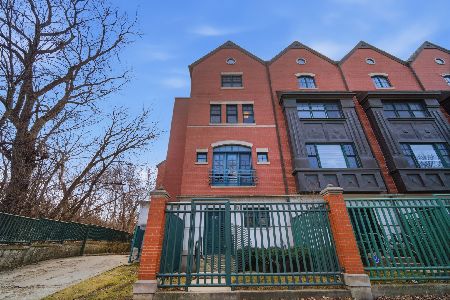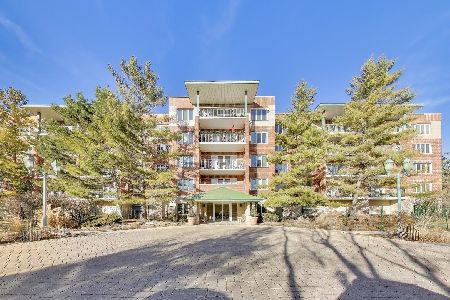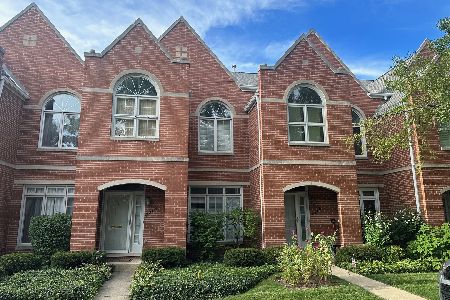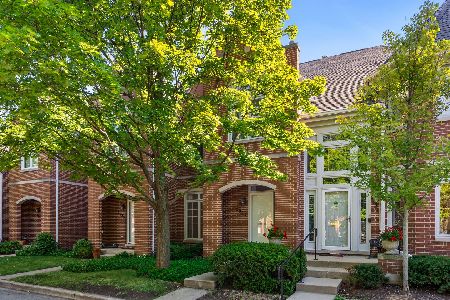4222 Thorndale Avenue, Forest Glen, Chicago, Illinois 60646
$590,000
|
Sold
|
|
| Status: | Closed |
| Sqft: | 3,274 |
| Cost/Sqft: | $183 |
| Beds: | 3 |
| Baths: | 4 |
| Year Built: | 1991 |
| Property Taxes: | $8,273 |
| Days On Market: | 1630 |
| Lot Size: | 0,00 |
Description
Stunning! Sauganash Village Smythe Model End Unit. Largest unit in complex, 3274 Sq Ft. Completely refreshed throughout and in move-in condition. Grand 2 story foyer with sweeping staircase. Gorgeous high end hardwood flooring and trim. Custom crown molding and vaulted ceilings. Spacious living room and formal dining room. Gourmet kitchen features center island, 48 inch maple cabinetry granite counter tops and high end appliances. Main floor great room w/ fireplace and breathtaking views. Luxurious Master Suite features vaulted ceilings, walk-in closets, and spa like bath, Jacuzzi with separate shower. Two spacious additional bedrooms on 2nd floor. Beautifully finished lower level with rec room, office, bedroom, full bath and utility room. Tons of closets and storage. Pretty yard with redwood deck and 22X21 Ft Patio. Great for entertaining. 2.5 car garage with 240 V outlet for car charging. Updated mechanicals, sump pump with battery backup and ejector pump. New Central Air Conditioning 2021.Walking distance to Starbucks, Sauganash Park, Core Power Yoga and Evolution Fitness, cleaners. 2 minute drive to Whole Foods. Gorgeous Development with ample reserves and beautiful grounds. Award winning schools. A 10!!
Property Specifics
| Condos/Townhomes | |
| 2 | |
| — | |
| 1991 | |
| Full | |
| — | |
| No | |
| — |
| Cook | |
| — | |
| 375 / Monthly | |
| Insurance,Exterior Maintenance,Lawn Care,Scavenger,Snow Removal | |
| Lake Michigan,Public | |
| Sewer-Storm | |
| 11219115 | |
| 13034030450000 |
Nearby Schools
| NAME: | DISTRICT: | DISTANCE: | |
|---|---|---|---|
|
Grade School
Sauganash Elementary School |
299 | — | |
Property History
| DATE: | EVENT: | PRICE: | SOURCE: |
|---|---|---|---|
| 19 Oct, 2021 | Sold | $590,000 | MRED MLS |
| 19 Sep, 2021 | Under contract | $599,000 | MRED MLS |
| 14 Sep, 2021 | Listed for sale | $599,000 | MRED MLS |
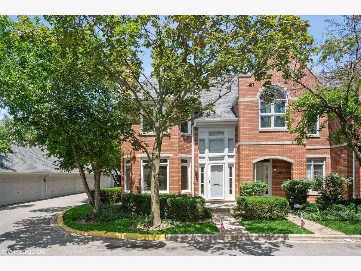
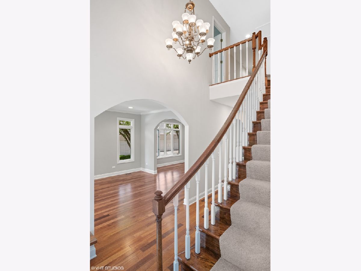
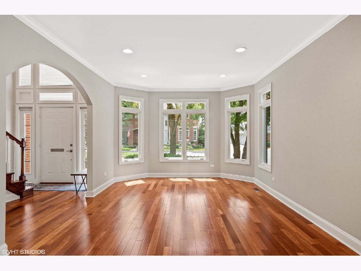
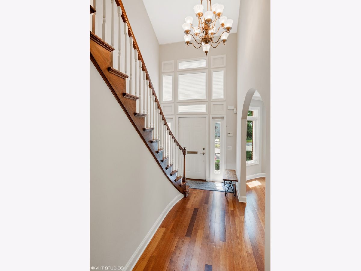
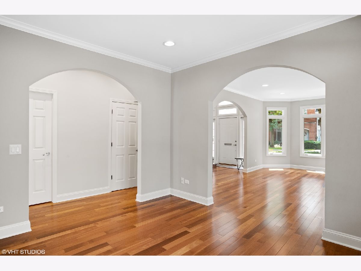
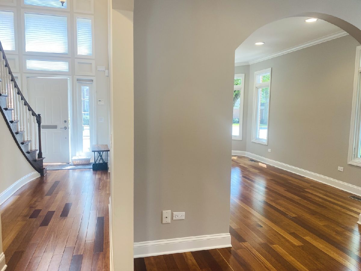
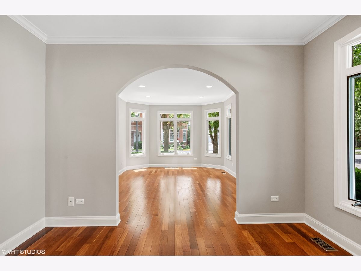
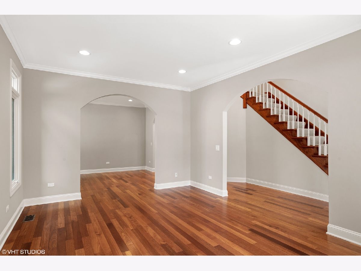
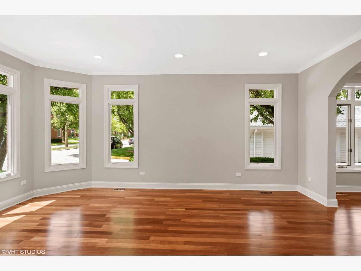
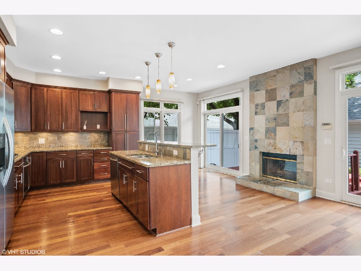
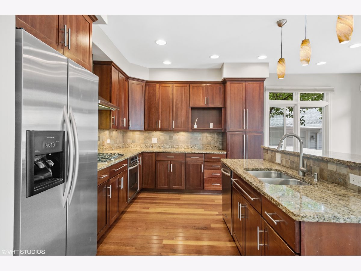
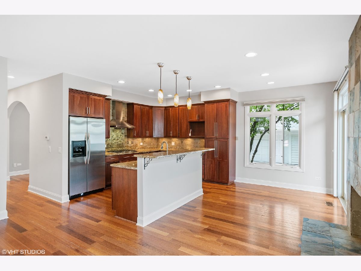
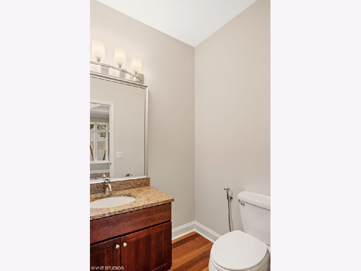
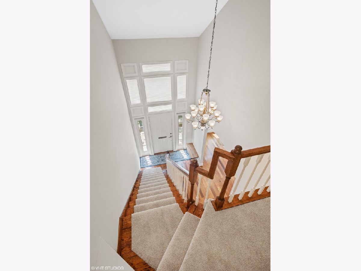
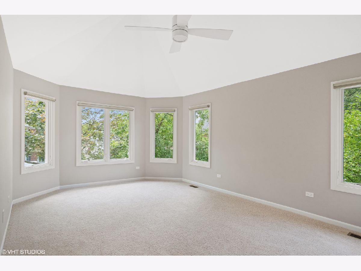
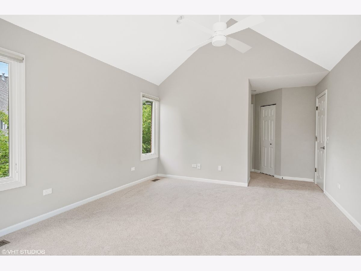
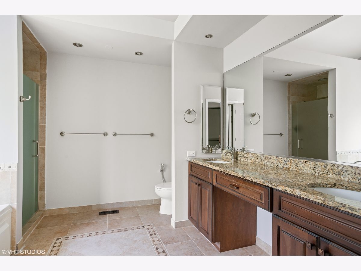
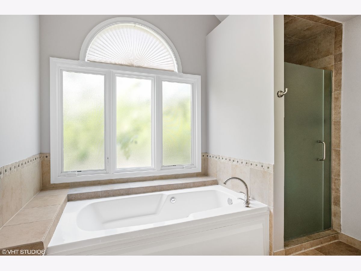
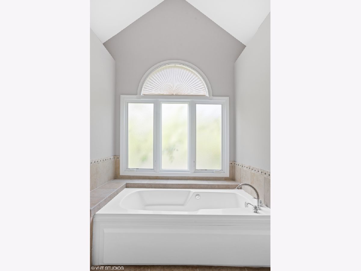
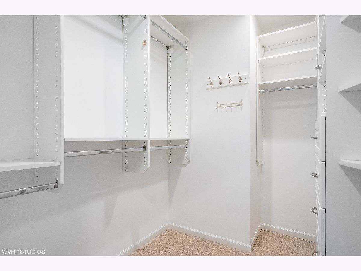
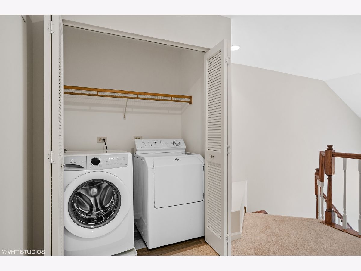
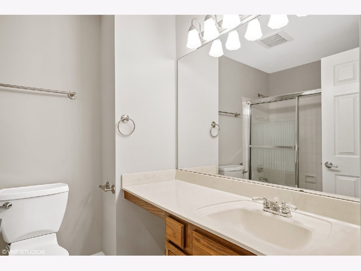
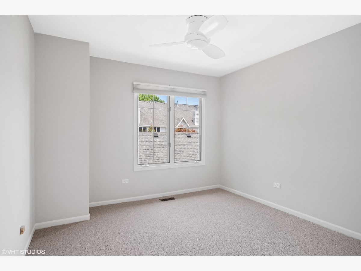
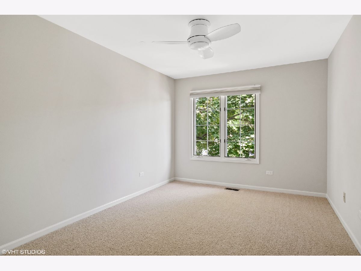
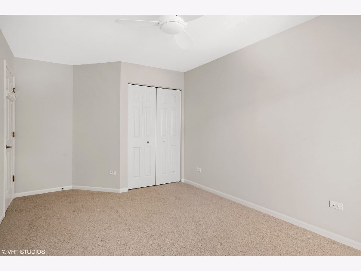
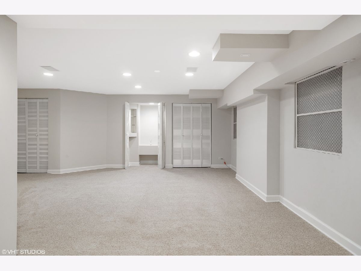
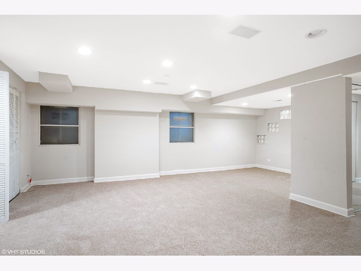
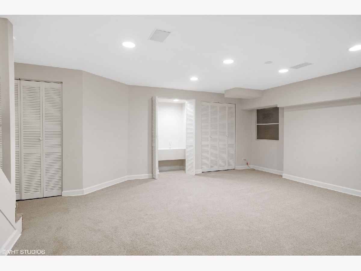
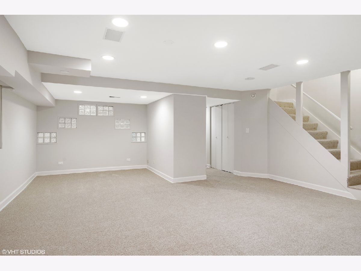
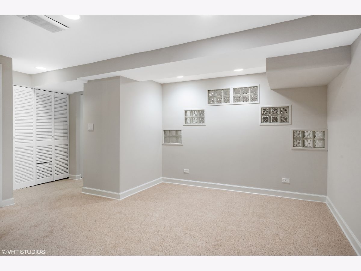
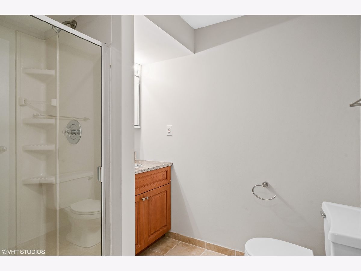
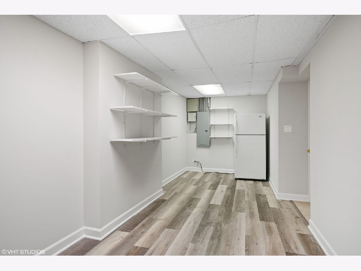
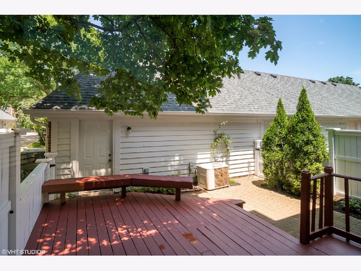
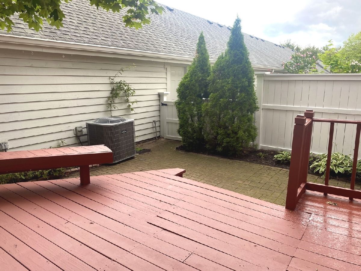
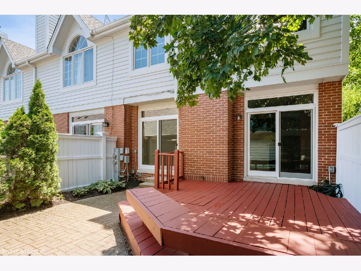
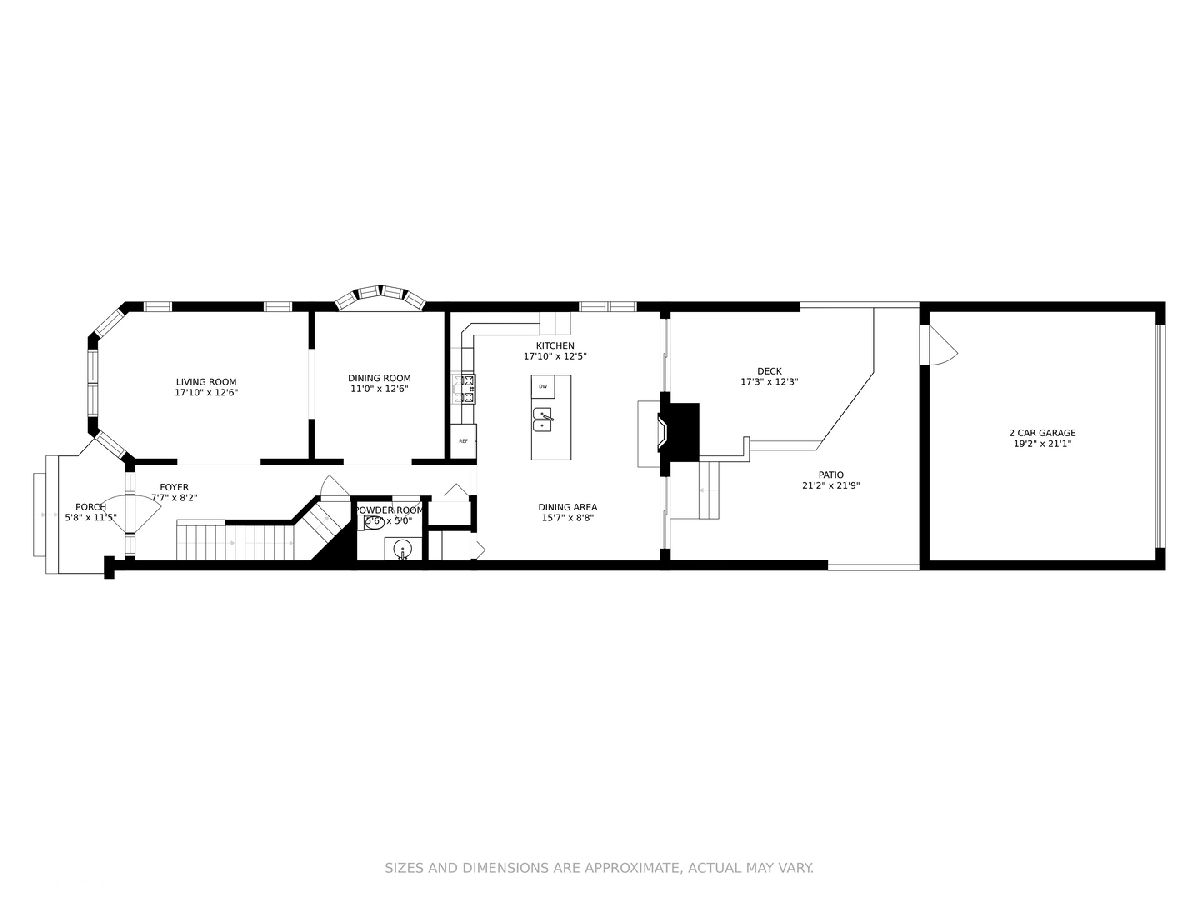
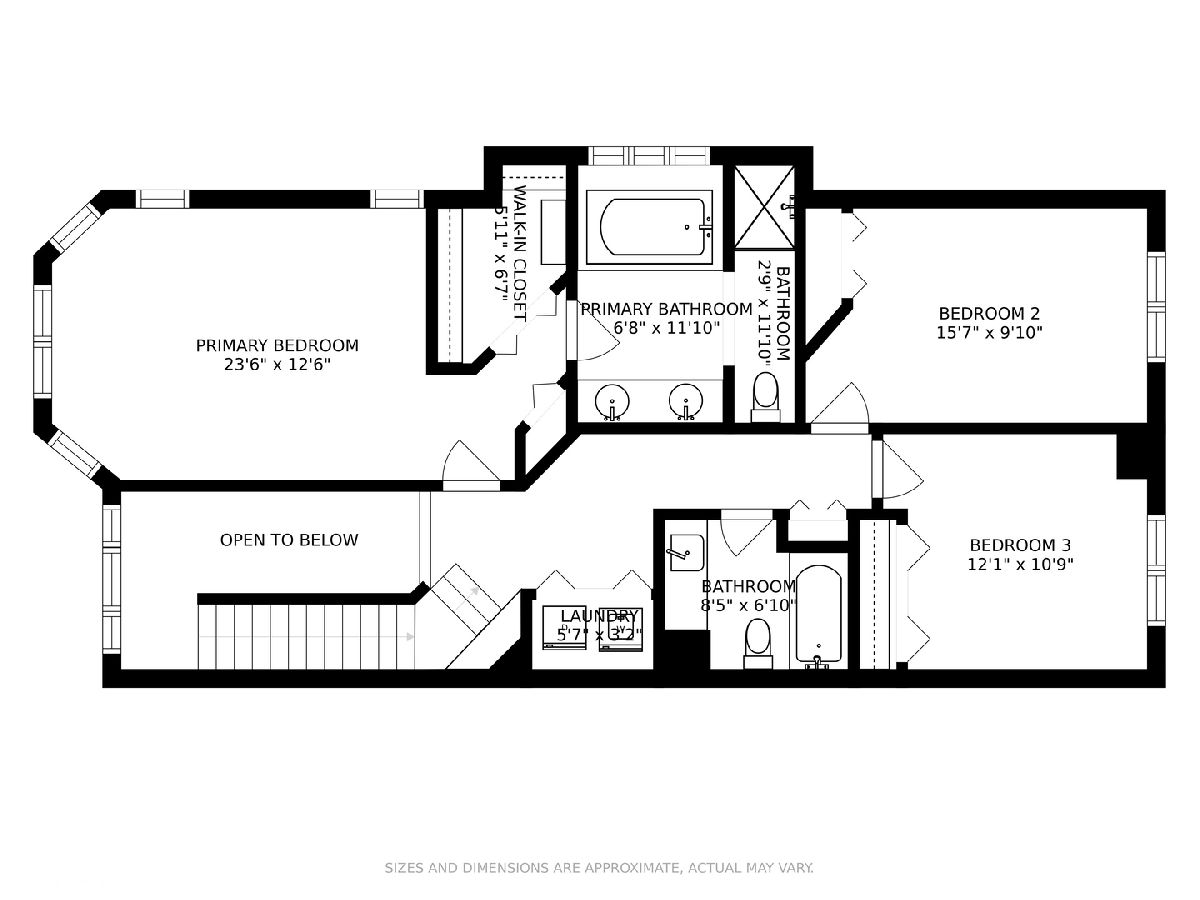
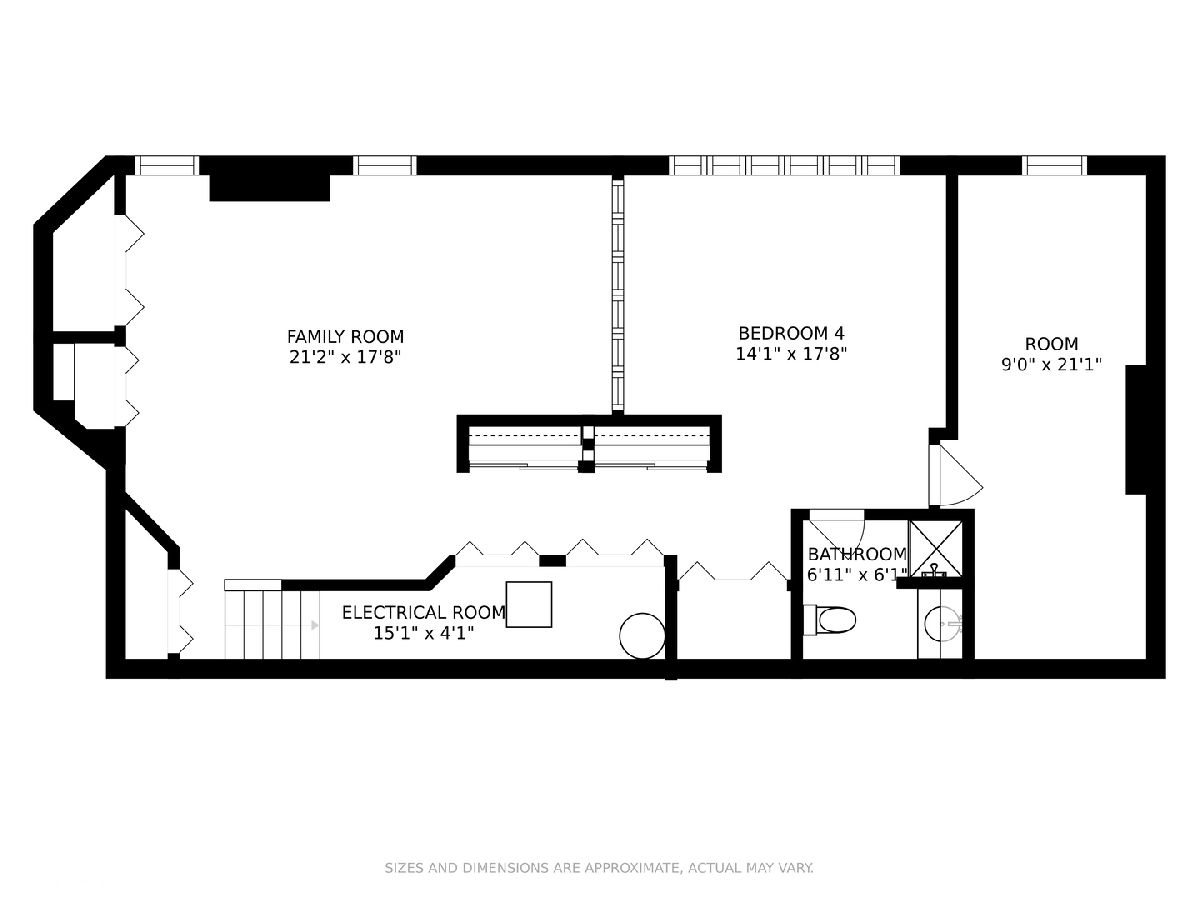
Room Specifics
Total Bedrooms: 4
Bedrooms Above Ground: 3
Bedrooms Below Ground: 1
Dimensions: —
Floor Type: Carpet
Dimensions: —
Floor Type: Hardwood
Dimensions: —
Floor Type: Carpet
Full Bathrooms: 4
Bathroom Amenities: —
Bathroom in Basement: 1
Rooms: Family Room,Office,Utility Room-Lower Level
Basement Description: Finished
Other Specifics
| 2.5 | |
| Concrete Perimeter | |
| — | |
| Deck, Storms/Screens, End Unit | |
| Common Grounds,Corner Lot | |
| 5292 | |
| — | |
| Full | |
| — | |
| Range, Microwave, Dishwasher, High End Refrigerator | |
| Not in DB | |
| — | |
| — | |
| — | |
| — |
Tax History
| Year | Property Taxes |
|---|---|
| 2021 | $8,273 |
Contact Agent
Nearby Similar Homes
Nearby Sold Comparables
Contact Agent
Listing Provided By
Park Shore Realty Inc.

