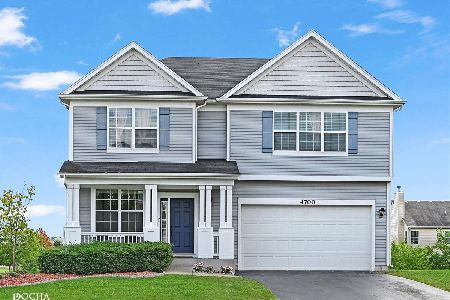4223 Southerland Drive, Oswego, Illinois 60543
$365,000
|
Sold
|
|
| Status: | Closed |
| Sqft: | 2,311 |
| Cost/Sqft: | $158 |
| Beds: | 3 |
| Baths: | 2 |
| Year Built: | 2014 |
| Property Taxes: | $8,059 |
| Days On Market: | 1538 |
| Lot Size: | 0,29 |
Description
This beautiful Hartland model ranch-style home is located in Hunt Club; a swim and clubhouse community and is ready for you! Entry foyer with rich dark hardwood floors that flow throughout most of the home. Amazing cooks kitchen with beautiful dark wood cabinets with contrasting granite counters, dual wall ovens, gas cooktop, walk-in pantry, peninsular seating, and breakfast room space. Spacious great room delivers great open concept living with beautiful hardwood floors and tons of natural light. The owner's suite boasts 2 walk-in closets and a private en suite bathroom. 2 additional bedrooms with shared hall bath access. Serene location backing to pond and no immediate neighbors behind you on one of the larger lots in the subdivision. Pond views from the perfect paver patio with seating wall and professional landscaping. The unfinished partial basement with additional crawl space is ready for your finishing touches. This one will go fast ~ Welcome Home ~
Property Specifics
| Single Family | |
| — | |
| Ranch | |
| 2014 | |
| Partial | |
| HARTLAND | |
| Yes | |
| 0.29 |
| Kendall | |
| Hunt Club | |
| 67 / Monthly | |
| Insurance,Clubhouse,Pool | |
| Public | |
| Public Sewer, Sewer-Storm | |
| 11231324 | |
| 0330310009 |
Nearby Schools
| NAME: | DISTRICT: | DISTANCE: | |
|---|---|---|---|
|
Grade School
Hunt Club Elementary School |
308 | — | |
|
Middle School
Traughber Junior High School |
308 | Not in DB | |
|
High School
Oswego High School |
308 | Not in DB | |
Property History
| DATE: | EVENT: | PRICE: | SOURCE: |
|---|---|---|---|
| 4 Nov, 2014 | Sold | $287,638 | MRED MLS |
| 9 Jun, 2014 | Under contract | $244,495 | MRED MLS |
| 9 Jun, 2014 | Listed for sale | $244,495 | MRED MLS |
| 1 Nov, 2021 | Sold | $365,000 | MRED MLS |
| 29 Sep, 2021 | Under contract | $365,000 | MRED MLS |
| 28 Sep, 2021 | Listed for sale | $365,000 | MRED MLS |
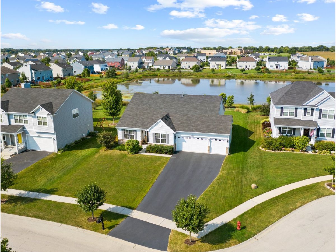
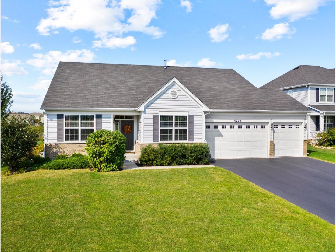
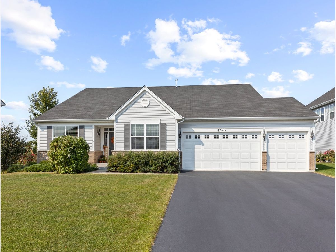
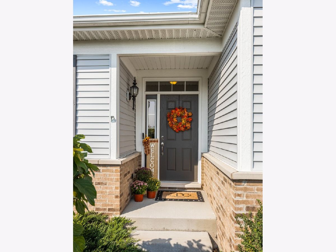
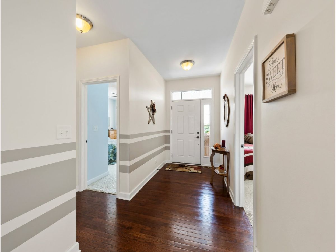
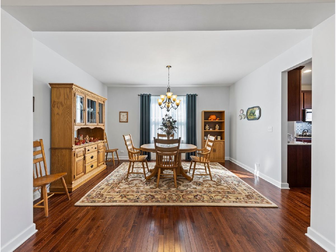
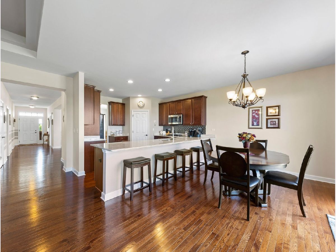
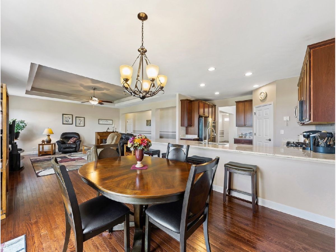
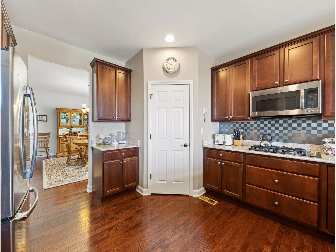
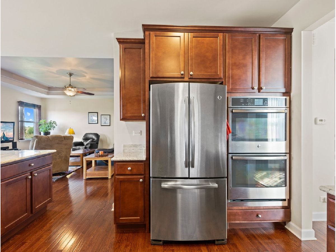
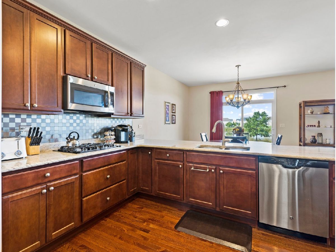
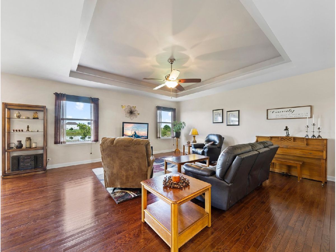
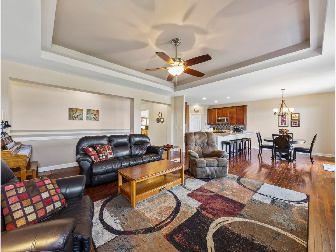
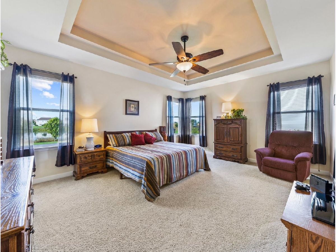
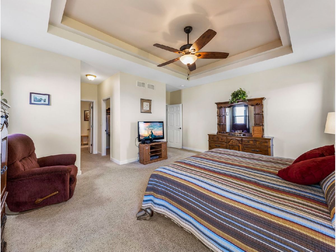
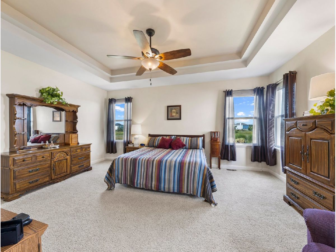
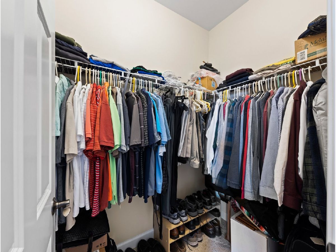
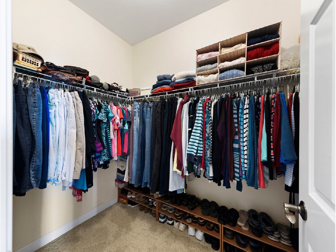
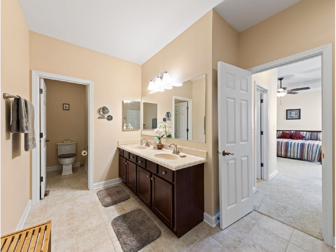
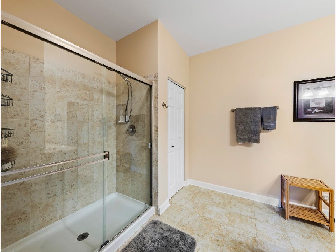
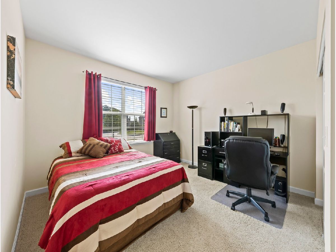
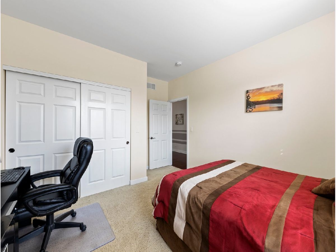
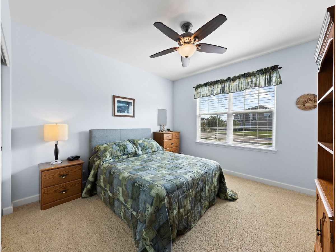
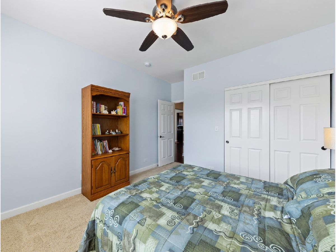
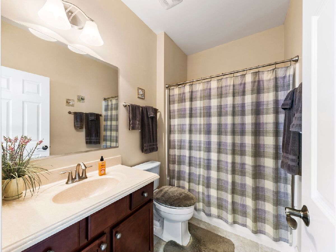
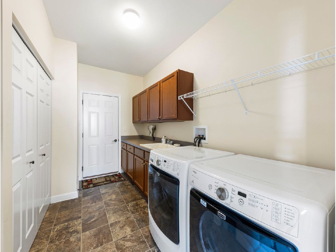
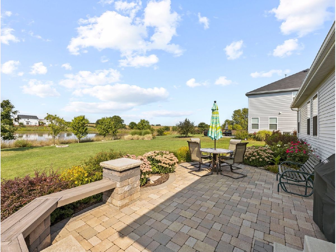
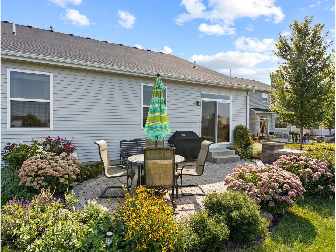
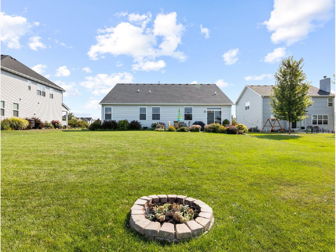
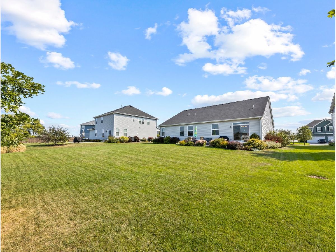
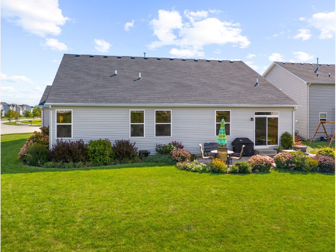
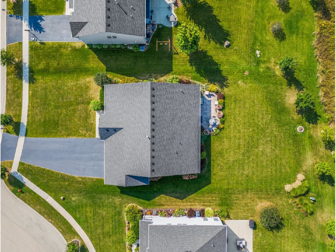
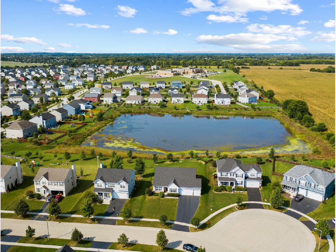
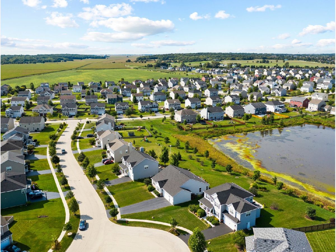
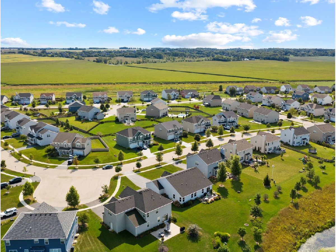
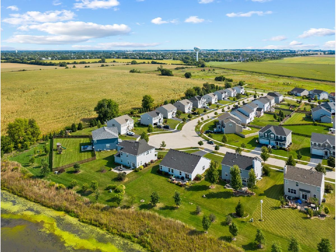
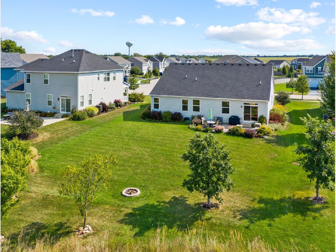
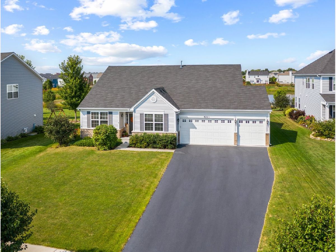
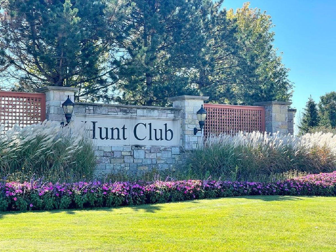
Room Specifics
Total Bedrooms: 3
Bedrooms Above Ground: 3
Bedrooms Below Ground: 0
Dimensions: —
Floor Type: Carpet
Dimensions: —
Floor Type: Carpet
Full Bathrooms: 2
Bathroom Amenities: Separate Shower,Double Sink
Bathroom in Basement: 0
Rooms: Great Room,Breakfast Room
Basement Description: Unfinished,Crawl
Other Specifics
| 3 | |
| Concrete Perimeter | |
| Asphalt | |
| Patio, Brick Paver Patio, Fire Pit | |
| — | |
| 25X52X145X84X166 | |
| — | |
| Full | |
| — | |
| Range, Dishwasher, Refrigerator, Dryer, Disposal | |
| Not in DB | |
| Clubhouse, Pool, Curbs, Sidewalks, Street Lights, Street Paved | |
| — | |
| — | |
| — |
Tax History
| Year | Property Taxes |
|---|---|
| 2021 | $8,059 |
Contact Agent
Nearby Sold Comparables
Contact Agent
Listing Provided By
@properties

