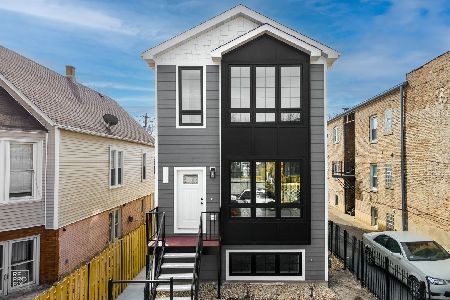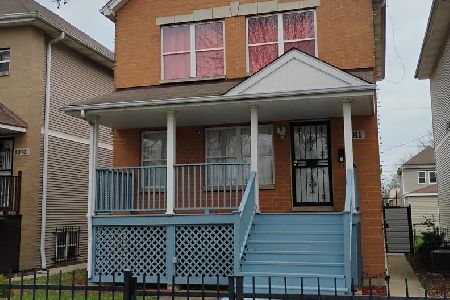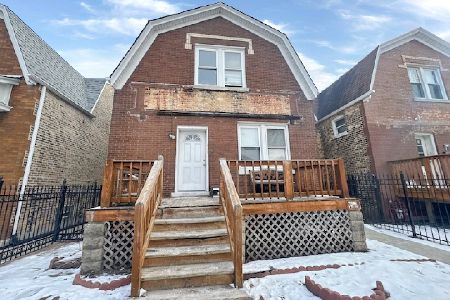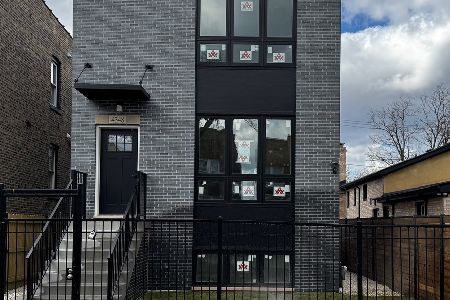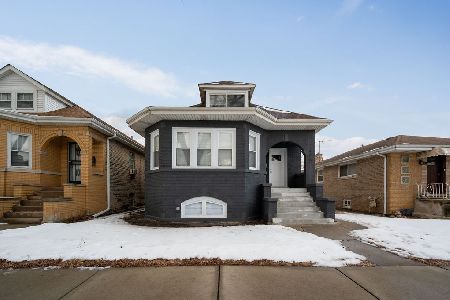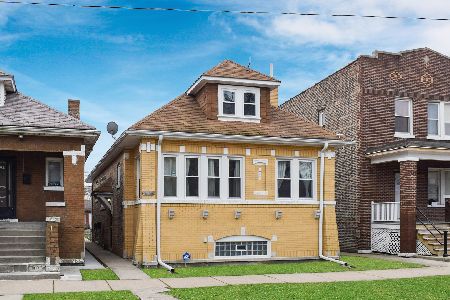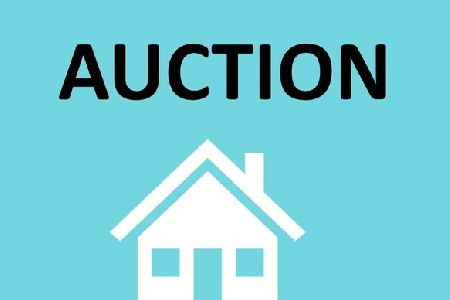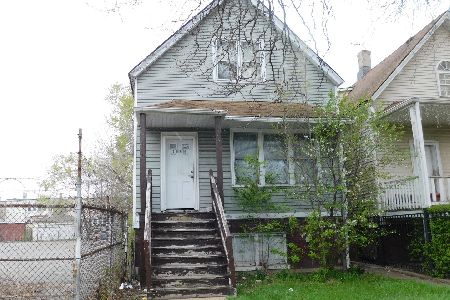4223 Walton Street, Humboldt Park, Chicago, Illinois 60651
$116,000
|
Sold
|
|
| Status: | Closed |
| Sqft: | 1,348 |
| Cost/Sqft: | $85 |
| Beds: | 3 |
| Baths: | 1 |
| Year Built: | 1923 |
| Property Taxes: | $2,546 |
| Days On Market: | 3786 |
| Lot Size: | 0,09 |
Description
Well maintained classic Chicago Bungalow. This home boasts a yellow brick exterior and a large backyard. The main level has 3 bedrooms and one bath with oak hardwood floors throughout and the original solid oak trim and doors. Front living room with original stained glass window and faux fireplace. Nice sized kitchen with large pantry and view of backyard. Massive unfinished 2nd floor walk up attic runs the full length of the home - LOTS of potential for additional living space. Full unfinished basement.
Property Specifics
| Single Family | |
| — | |
| Bungalow | |
| 1923 | |
| Full | |
| — | |
| No | |
| 0.09 |
| Cook | |
| — | |
| 0 / Not Applicable | |
| None | |
| Lake Michigan,Public | |
| Public Sewer | |
| 09068676 | |
| 16034190140000 |
Property History
| DATE: | EVENT: | PRICE: | SOURCE: |
|---|---|---|---|
| 30 Dec, 2015 | Sold | $116,000 | MRED MLS |
| 30 Oct, 2015 | Under contract | $115,000 | MRED MLS |
| 20 Oct, 2015 | Listed for sale | $115,000 | MRED MLS |
| 30 Apr, 2020 | Sold | $195,000 | MRED MLS |
| 30 Mar, 2020 | Under contract | $199,000 | MRED MLS |
| 28 Mar, 2020 | Listed for sale | $199,000 | MRED MLS |
Room Specifics
Total Bedrooms: 3
Bedrooms Above Ground: 3
Bedrooms Below Ground: 0
Dimensions: —
Floor Type: Hardwood
Dimensions: —
Floor Type: Hardwood
Full Bathrooms: 1
Bathroom Amenities: —
Bathroom in Basement: 0
Rooms: Attic,Enclosed Porch
Basement Description: Unfinished
Other Specifics
| — | |
| — | |
| — | |
| — | |
| — | |
| 25 X 125 | |
| — | |
| None | |
| — | |
| — | |
| Not in DB | |
| — | |
| — | |
| — | |
| — |
Tax History
| Year | Property Taxes |
|---|---|
| 2015 | $2,546 |
| 2020 | $3,378 |
Contact Agent
Nearby Similar Homes
Nearby Sold Comparables
Contact Agent
Listing Provided By
Domain Realty

