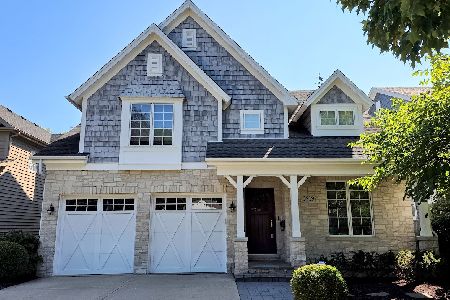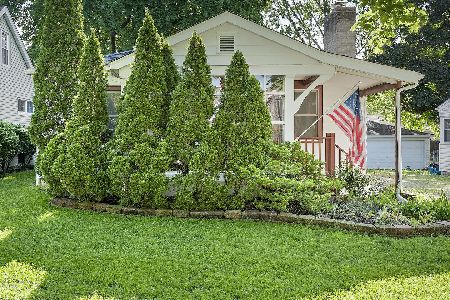4224 Main Street, Downers Grove, Illinois 60515
$284,300
|
Sold
|
|
| Status: | Closed |
| Sqft: | 1,235 |
| Cost/Sqft: | $231 |
| Beds: | 3 |
| Baths: | 3 |
| Year Built: | 1953 |
| Property Taxes: | $3,207 |
| Days On Market: | 2576 |
| Lot Size: | 0,16 |
Description
Adorable move-in ready home in desirable North Downers Grove. The kitchen has been updated with new white shaker cabinets, full white basin sink and all new light fixtures. Open concept between kitchen/living room with newly refinished hardwood floors is great for entertaining. First floor master bedroom with attached master bathroom and 2 closets. First floor laundry is right off the master bedroom. Finished basement is the perfect in law suite with separate entrance, full kitchen, full bathroom, second laundry room, and 2 rooms that can either be used as additional bedrooms or use one as an additional living space. New restaurants right around the corner. Downers Grove North High School 2 blocks away, Highland Elementary just 3 blocks away! This home will not last long!!!!
Property Specifics
| Single Family | |
| — | |
| Cape Cod | |
| 1953 | |
| Full | |
| — | |
| No | |
| 0.16 |
| Du Page | |
| — | |
| 0 / Not Applicable | |
| None | |
| Lake Michigan | |
| Public Sewer | |
| 10162213 | |
| 0905116014 |
Nearby Schools
| NAME: | DISTRICT: | DISTANCE: | |
|---|---|---|---|
|
Grade School
Highland Elementary School |
58 | — | |
|
Middle School
Herrick Middle School |
58 | Not in DB | |
|
High School
North High School |
99 | Not in DB | |
Property History
| DATE: | EVENT: | PRICE: | SOURCE: |
|---|---|---|---|
| 16 Oct, 2015 | Sold | $189,000 | MRED MLS |
| 4 Aug, 2015 | Under contract | $184,900 | MRED MLS |
| — | Last price change | $189,900 | MRED MLS |
| 5 May, 2015 | Listed for sale | $194,900 | MRED MLS |
| 22 Feb, 2019 | Sold | $284,300 | MRED MLS |
| 7 Jan, 2019 | Under contract | $285,000 | MRED MLS |
| 1 Jan, 2019 | Listed for sale | $285,000 | MRED MLS |
| 19 Mar, 2025 | Listed for sale | $0 | MRED MLS |
Room Specifics
Total Bedrooms: 5
Bedrooms Above Ground: 3
Bedrooms Below Ground: 2
Dimensions: —
Floor Type: Carpet
Dimensions: —
Floor Type: Carpet
Dimensions: —
Floor Type: Vinyl
Dimensions: —
Floor Type: —
Full Bathrooms: 3
Bathroom Amenities: —
Bathroom in Basement: 1
Rooms: Bedroom 5,Kitchen
Basement Description: Finished
Other Specifics
| 1 | |
| Concrete Perimeter | |
| Asphalt | |
| Deck | |
| — | |
| 50X138 | |
| — | |
| Full | |
| Hardwood Floors, First Floor Bedroom, In-Law Arrangement, First Floor Laundry, First Floor Full Bath | |
| Range, Microwave, Dishwasher, Refrigerator, Freezer, Dryer, Stainless Steel Appliance(s) | |
| Not in DB | |
| Sidewalks, Street Lights, Street Paved | |
| — | |
| — | |
| — |
Tax History
| Year | Property Taxes |
|---|---|
| 2015 | $2,957 |
| 2019 | $3,207 |
Contact Agent
Nearby Similar Homes
Nearby Sold Comparables
Contact Agent
Listing Provided By
Platinum Partners Realtors










