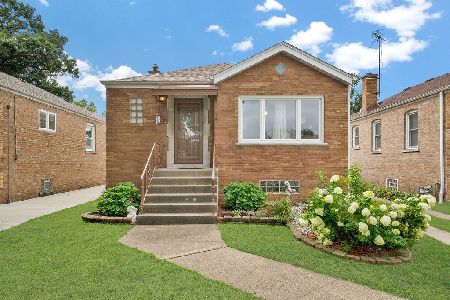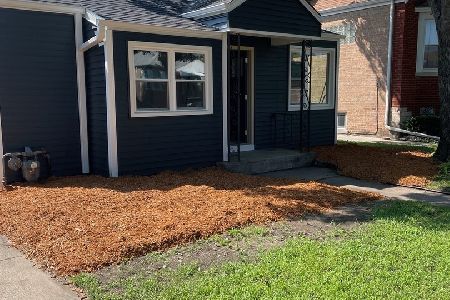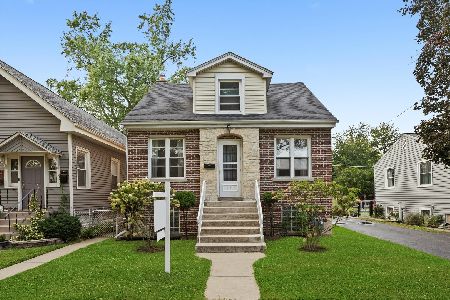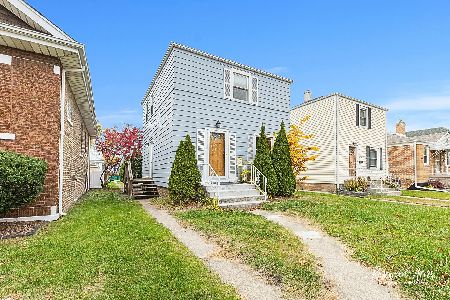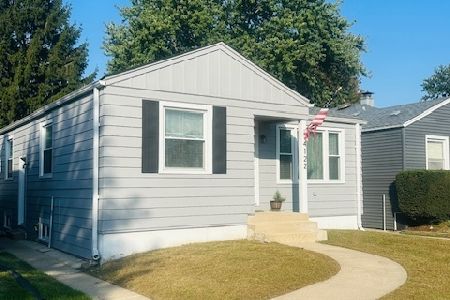4224 Maple Avenue, Stickney, Illinois 60402
$303,000
|
Sold
|
|
| Status: | Closed |
| Sqft: | 1,256 |
| Cost/Sqft: | $238 |
| Beds: | 3 |
| Baths: | 3 |
| Year Built: | 1978 |
| Property Taxes: | $8,001 |
| Days On Market: | 189 |
| Lot Size: | 0,10 |
Description
Multiple offers received, highest and best called for by Saturday, May 10th at 6:30PM. Nestled on a picturesque, tree-lined street, this well-kept all-brick raised ranch offers comfortable living and thoughtful, smart updates throughout. This home features a large, light-filled living room with hardwood floors and a well-designed kitchen with a peninsula, dedicated dining area, and pantry. Included on the main level are three generously sized bedrooms with hardwood floors and ample closet space, a full bathroom plus a convenient powder room. The finished basement adds incredible flexibility and includes space for a recreation/family room, a guest bedroom or office, a second full bath with shower, a custom-built bar, laundry area, and plenty of storage. Outside, enjoy a sweet, manageable yard with patio-ideal for entertaining or unwinding after a long day! A two-car garage complete with party door adds practical storage and easy backyard access. Key updates include new HVAC (2023), roof (2019), new electrical panel (2019), and leased solar panels (2020) through Sunrun that provide significant utility savings and are transferable with the home. Close to all kinds of shopping, great restaurants and scenic Ottawa Trail Woods, this is a fantastic opportunity in a stellar location!
Property Specifics
| Single Family | |
| — | |
| — | |
| 1978 | |
| — | |
| — | |
| No | |
| 0.1 |
| Cook | |
| — | |
| 0 / Not Applicable | |
| — | |
| — | |
| — | |
| 12358102 | |
| 19061180330000 |
Nearby Schools
| NAME: | DISTRICT: | DISTANCE: | |
|---|---|---|---|
|
Grade School
Home Elementary School |
103 | — | |
|
Middle School
Washington Middle School |
103 | Not in DB | |
|
High School
J Sterling Morton West High Scho |
201 | Not in DB | |
Property History
| DATE: | EVENT: | PRICE: | SOURCE: |
|---|---|---|---|
| 30 Jul, 2019 | Sold | $231,500 | MRED MLS |
| 25 Jun, 2019 | Under contract | $244,000 | MRED MLS |
| 17 May, 2019 | Listed for sale | $244,000 | MRED MLS |
| 23 Jul, 2025 | Sold | $303,000 | MRED MLS |
| 11 May, 2025 | Under contract | $299,000 | MRED MLS |
| 6 May, 2025 | Listed for sale | $299,000 | MRED MLS |
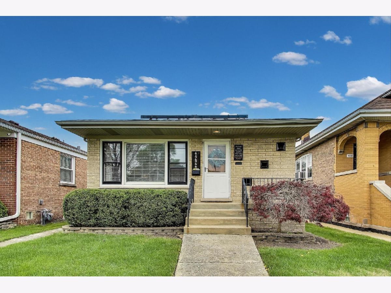
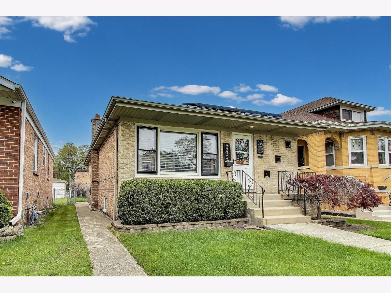
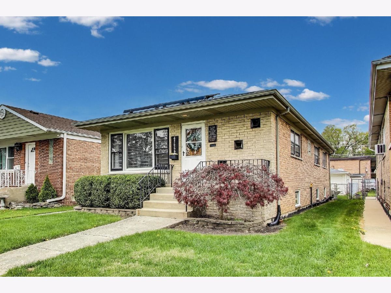
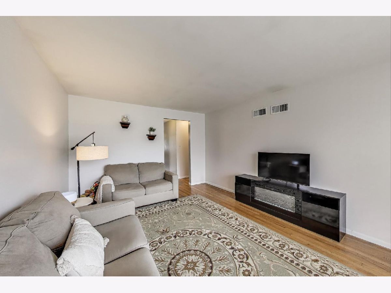
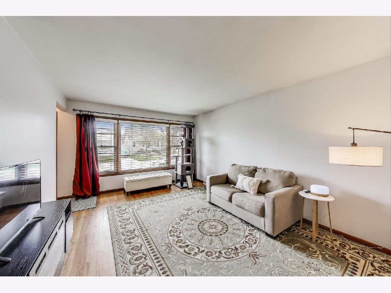
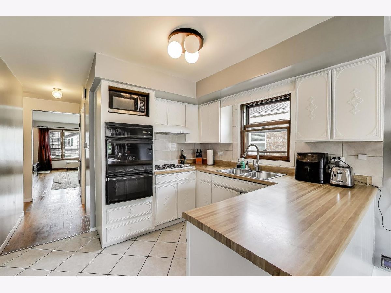
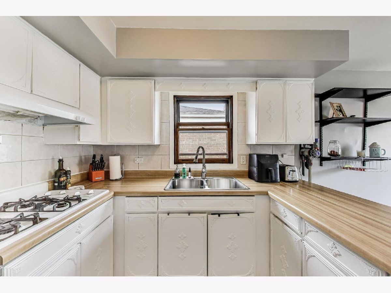
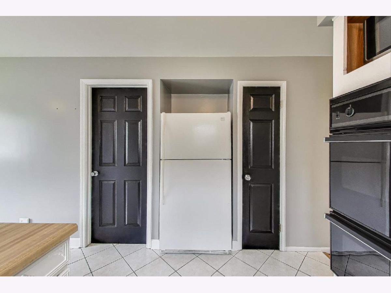
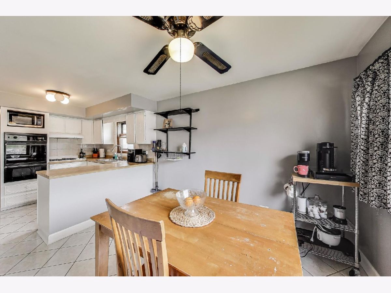
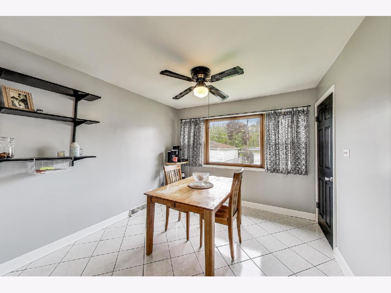
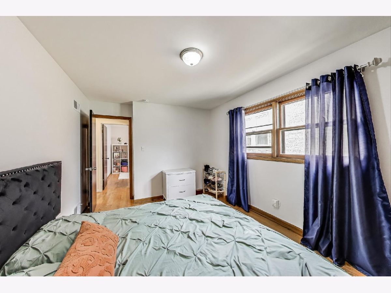
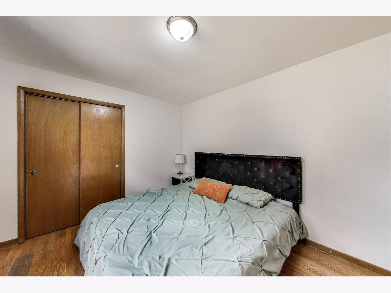
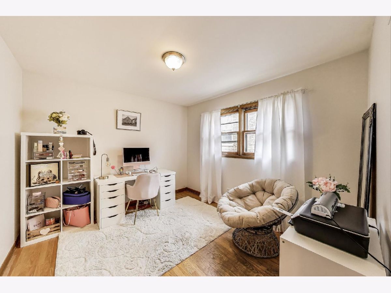
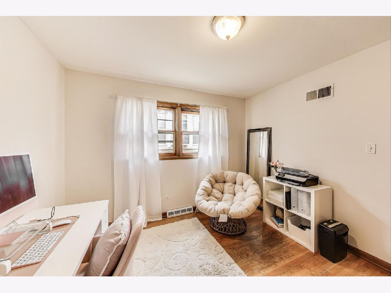
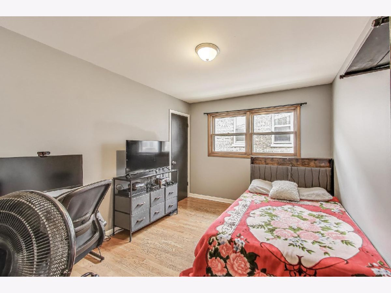
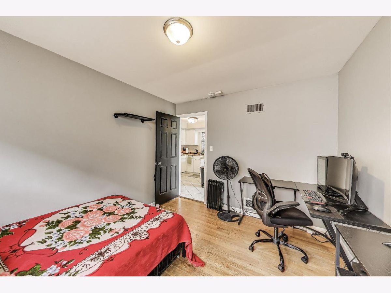
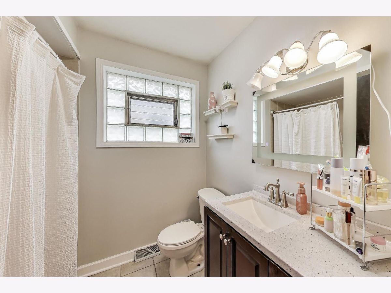
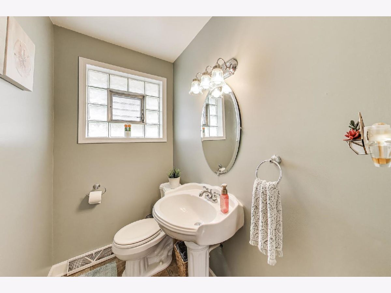
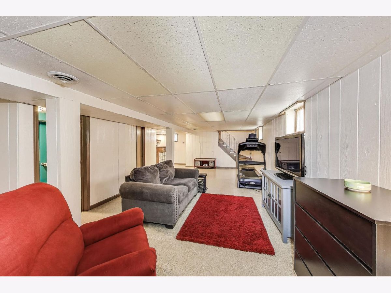
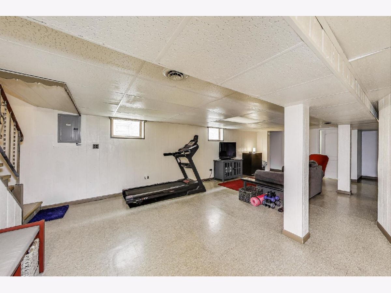
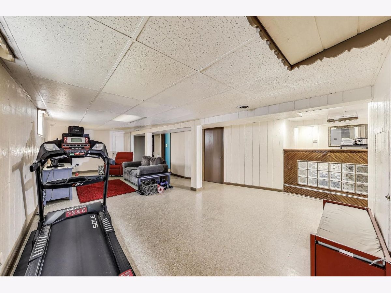
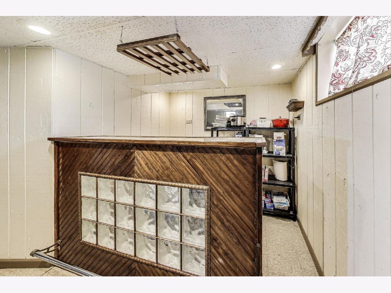
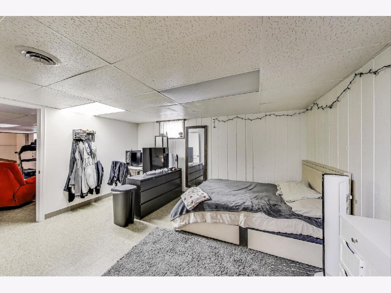
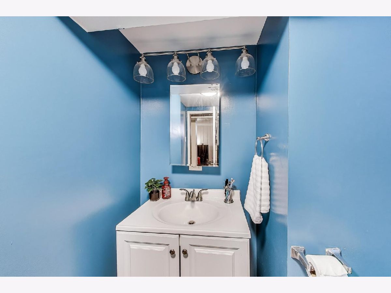
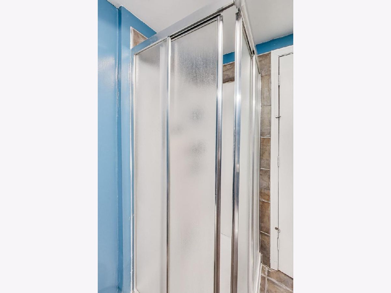
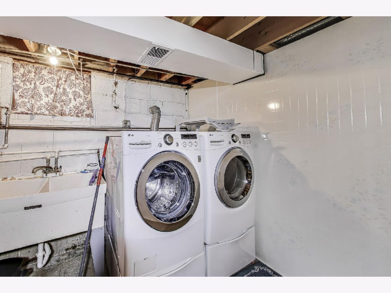
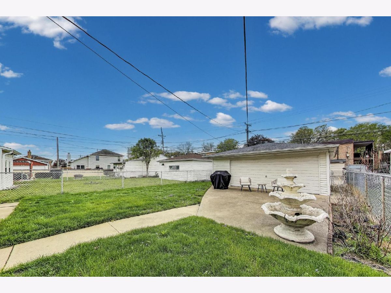
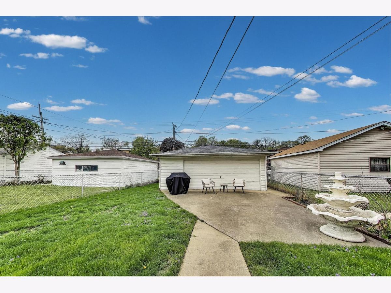
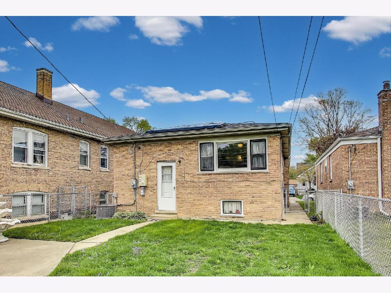
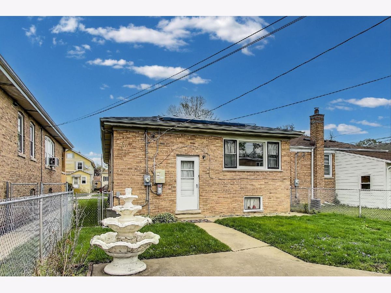
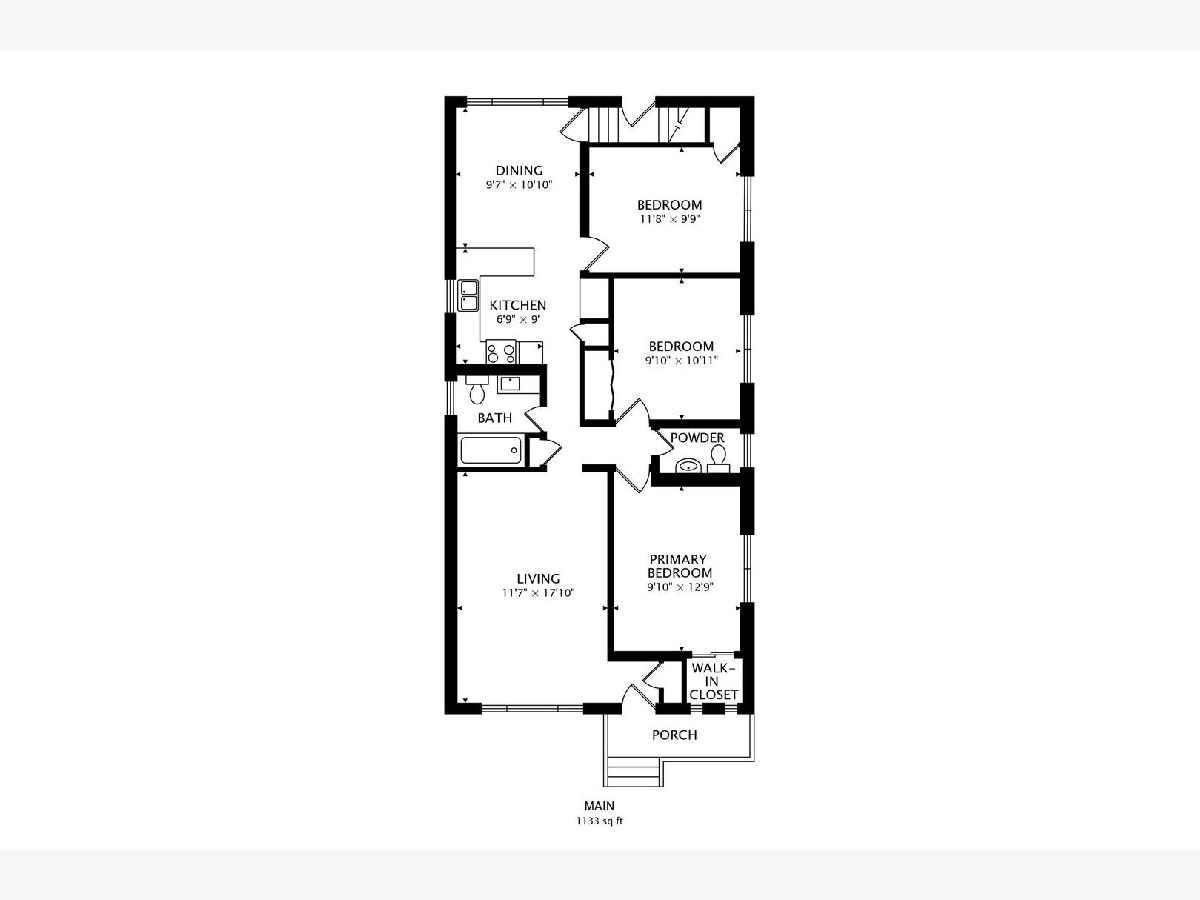
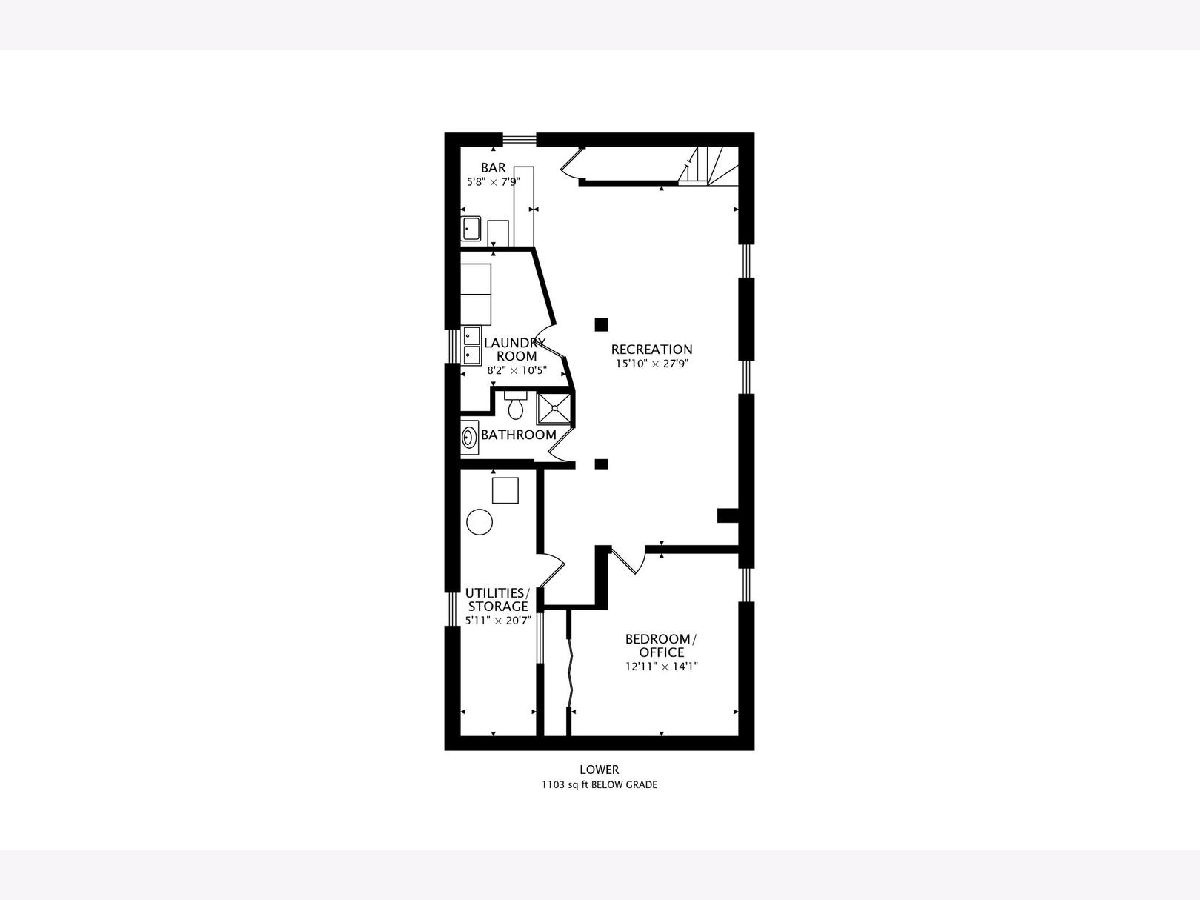
Room Specifics
Total Bedrooms: 4
Bedrooms Above Ground: 3
Bedrooms Below Ground: 1
Dimensions: —
Floor Type: —
Dimensions: —
Floor Type: —
Dimensions: —
Floor Type: —
Full Bathrooms: 3
Bathroom Amenities: —
Bathroom in Basement: 1
Rooms: —
Basement Description: —
Other Specifics
| 2 | |
| — | |
| — | |
| — | |
| — | |
| 33 X 130 | |
| — | |
| — | |
| — | |
| — | |
| Not in DB | |
| — | |
| — | |
| — | |
| — |
Tax History
| Year | Property Taxes |
|---|---|
| 2019 | $7,417 |
| 2025 | $8,001 |
Contact Agent
Nearby Similar Homes
Nearby Sold Comparables
Contact Agent
Listing Provided By
@properties Christie's International Real Estate

