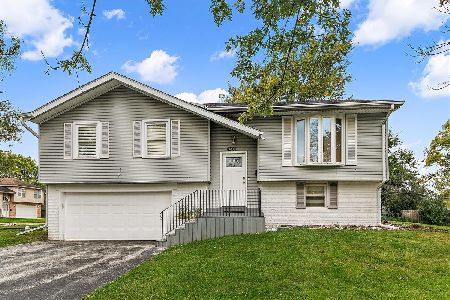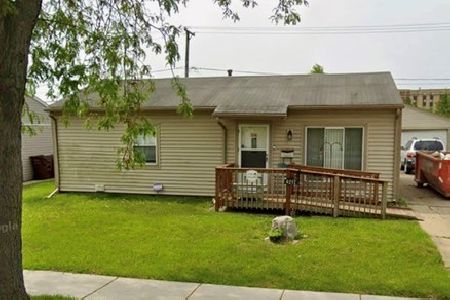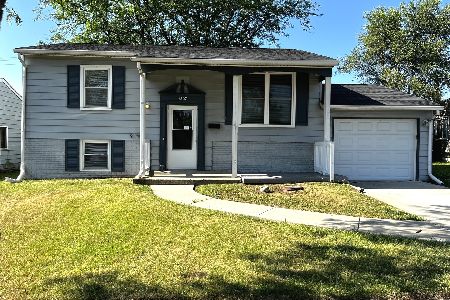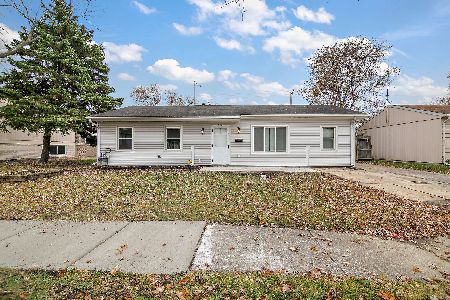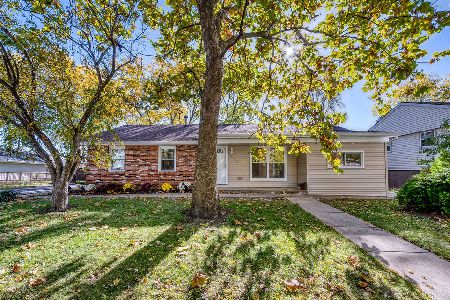4225 Clark Drive, Richton Park, Illinois 60471
$45,200
|
Sold
|
|
| Status: | Closed |
| Sqft: | 1,550 |
| Cost/Sqft: | $29 |
| Beds: | 4 |
| Baths: | 2 |
| Year Built: | 1971 |
| Property Taxes: | $4,125 |
| Days On Market: | 3874 |
| Lot Size: | 0,00 |
Description
4 bdrm, 1.5 bth home has some nice updates including newer bthrms, fresh carpet and paint*Large open lvg rm opens into eat-in kitchen which opens to large deck*Entire basement has been finished (included in sq ft)*Furnace & A/C have been upgraded. Perfect for investor looking to rent quickly*Village inspection completed and located in Additional Information*Selling "AS IS" with buyer to take on any village repairs.
Property Specifics
| Single Family | |
| — | |
| Bi-Level | |
| 1971 | |
| English | |
| — | |
| No | |
| — |
| Cook | |
| — | |
| 0 / Not Applicable | |
| None | |
| Lake Michigan | |
| Public Sewer | |
| 08949542 | |
| 31274090130000 |
Property History
| DATE: | EVENT: | PRICE: | SOURCE: |
|---|---|---|---|
| 28 Jul, 2015 | Sold | $45,200 | MRED MLS |
| 22 Jun, 2015 | Under contract | $45,000 | MRED MLS |
| 9 Jun, 2015 | Listed for sale | $45,000 | MRED MLS |
| 12 Mar, 2016 | Sold | $120,000 | MRED MLS |
| 16 Dec, 2015 | Under contract | $140,000 | MRED MLS |
| 24 Aug, 2015 | Listed for sale | $140,000 | MRED MLS |
| 19 Apr, 2016 | Under contract | $0 | MRED MLS |
| 8 Feb, 2016 | Listed for sale | $0 | MRED MLS |
Room Specifics
Total Bedrooms: 4
Bedrooms Above Ground: 4
Bedrooms Below Ground: 0
Dimensions: —
Floor Type: Carpet
Dimensions: —
Floor Type: Carpet
Dimensions: —
Floor Type: Carpet
Full Bathrooms: 2
Bathroom Amenities: —
Bathroom in Basement: 1
Rooms: No additional rooms
Basement Description: Finished
Other Specifics
| — | |
| Block | |
| Concrete | |
| Deck | |
| — | |
| 61X107 | |
| Unfinished | |
| None | |
| Hardwood Floors, First Floor Bedroom, First Floor Full Bath | |
| — | |
| Not in DB | |
| Sidewalks, Street Lights, Street Paved | |
| — | |
| — | |
| — |
Tax History
| Year | Property Taxes |
|---|---|
| 2015 | $4,125 |
| 2016 | $4,125 |
Contact Agent
Nearby Similar Homes
Nearby Sold Comparables
Contact Agent
Listing Provided By
RE/MAX Synergy

