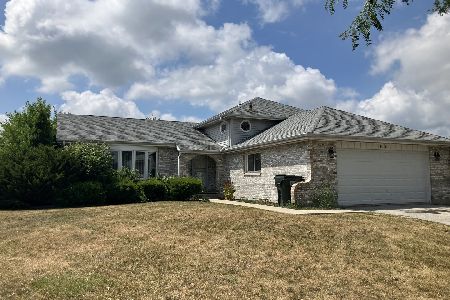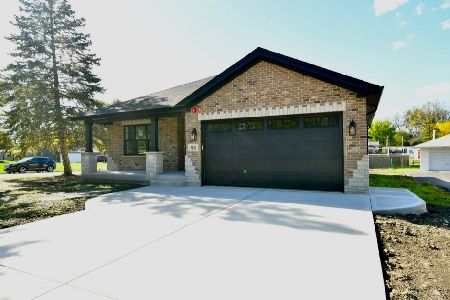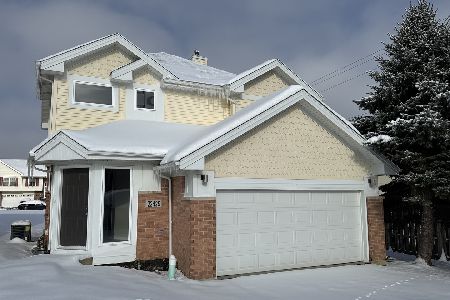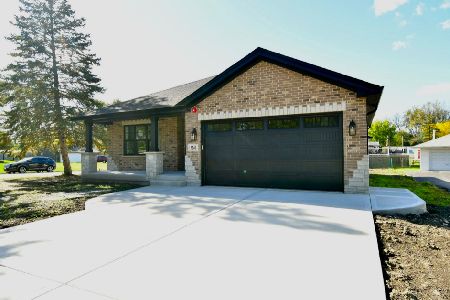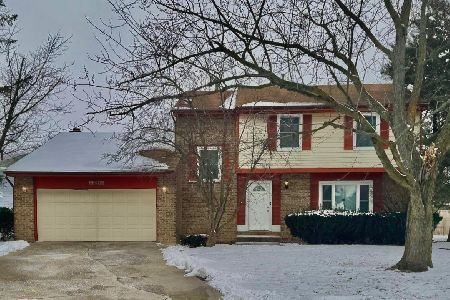4225 Polk Street, Matteson, Illinois 60443
$320,000
|
Sold
|
|
| Status: | Closed |
| Sqft: | 1,825 |
| Cost/Sqft: | $173 |
| Beds: | 3 |
| Baths: | 4 |
| Year Built: | 2005 |
| Property Taxes: | $5,261 |
| Days On Market: | 1318 |
| Lot Size: | 0,65 |
Description
*** Multiple offers received, highest & best deadline is Sun 6/12/22 8:00 pm ~ 4 BEDROOM/4 BATH HOME IS YOUR OWN PRIVATE OASIS ON .65 ACRES! ~ CUSTOM BUILT one-owner home is far from cookie-cutter & offers lots of extras including RELATED LIVING, SUNROOM, & POOL ~ OPEN & BRIGHT living room features dramatic VAULTED CEILING & gas log fireplace ~ Kitchen includes ISLAND, BREAKFAST BAR, COFFEE ALCOVE, pantry, & generous dining space ~ Sliding doors lead to RUSTIC SUNROOM, perfect for entertaining & quiet time ~ Main floor includes 9' CEILINGS, deep trim, & full bathroom ~ MASTER SUITE boasts a vaulted ceiling, BALCONY, BAMBOO flooring, WALK-IN CLOSET, private bath, & steam room/sauna ~ Upstairs you'll also find a WALKWAY OVERLOOK, 2 additional bedrooms w/WOOD LAMINATE flooring, & another full bath ~ RELATED LIVING in lower level includes a 2ND KITCHEN, sitting room, bedroom, & full bath ~ OVERSIZED HEATED GARAGE features 8' OVERHEAD DOORS & direct stairway access to the basement ~ OUTDOOR LIVING CAN'T BE BEAT: above-ground 18' POOL, large PAVER PATIO, huge shed w/loft storage plus a 2nd shed, stone FIRE PIT, & even a FRONT DECK ~ AWESOME LOCATION in peaceful seclusion with open land across the road, yet convenient to x-way, Metra Electric train, shopping, & dining ~ Check out the REASONABLE TAXES :) ~ THIS IS A LIFESTYLE OPPPORTUNITY YOU CAN'T PASS UP!
Property Specifics
| Single Family | |
| — | |
| — | |
| 2005 | |
| — | |
| — | |
| No | |
| 0.65 |
| Cook | |
| — | |
| 0 / Not Applicable | |
| — | |
| — | |
| — | |
| 11429018 | |
| 31344030100000 |
Property History
| DATE: | EVENT: | PRICE: | SOURCE: |
|---|---|---|---|
| 5 Aug, 2022 | Sold | $320,000 | MRED MLS |
| 14 Jun, 2022 | Under contract | $314,900 | MRED MLS |
| 8 Jun, 2022 | Listed for sale | $314,900 | MRED MLS |
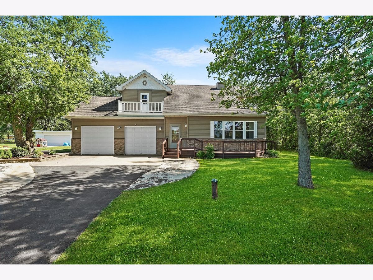
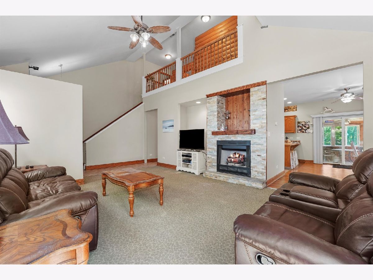
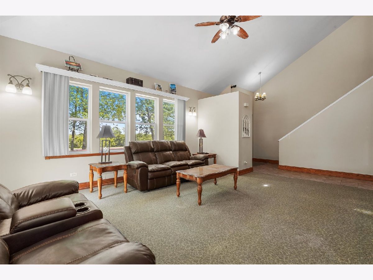
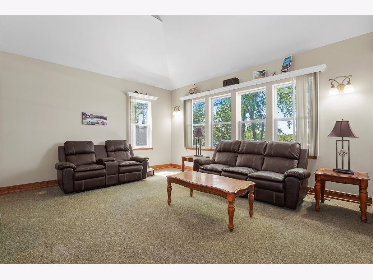
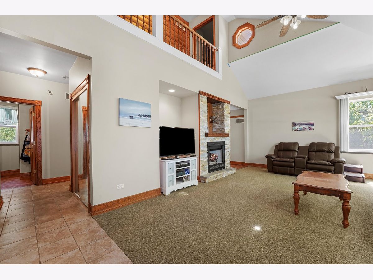
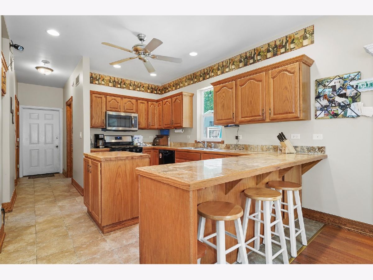
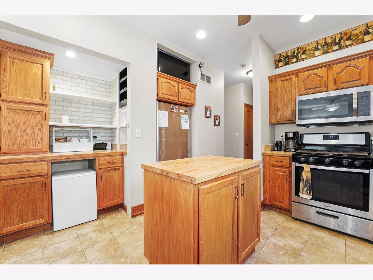
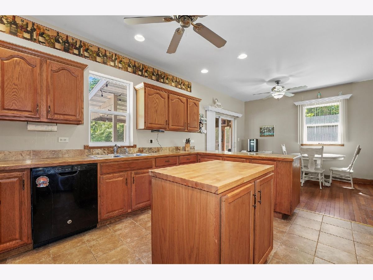
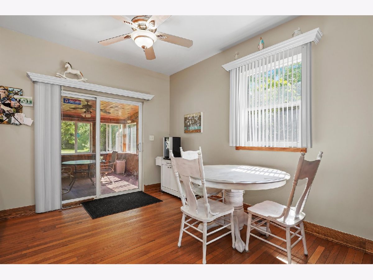
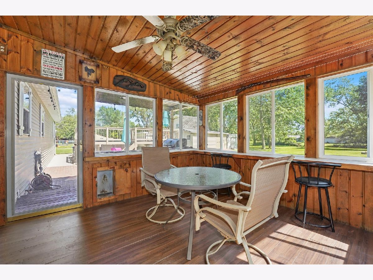
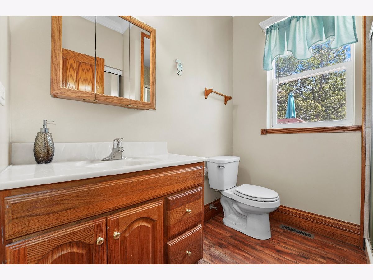
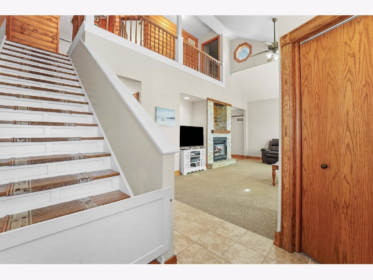
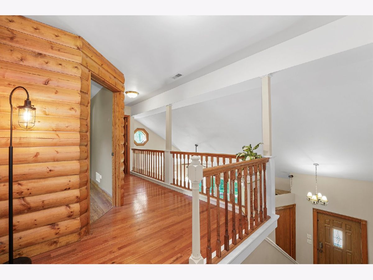
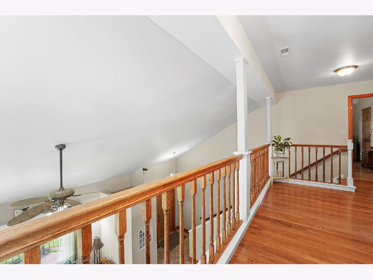
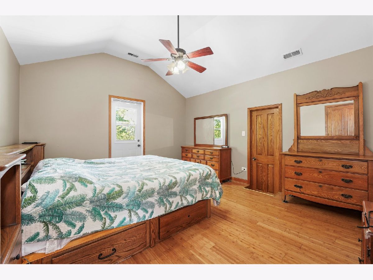
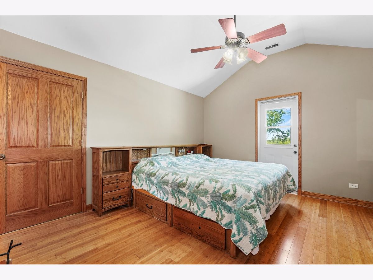
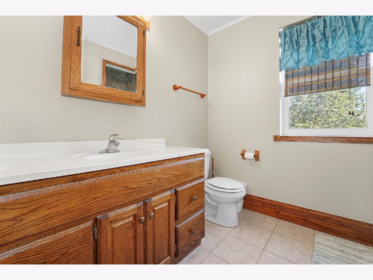
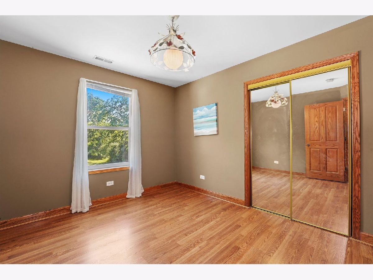
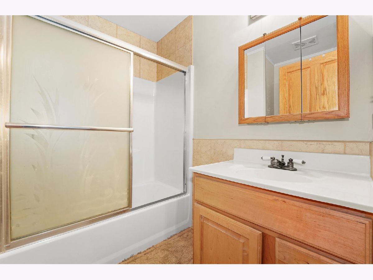
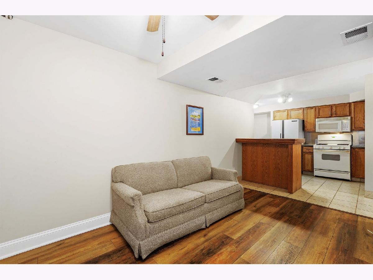
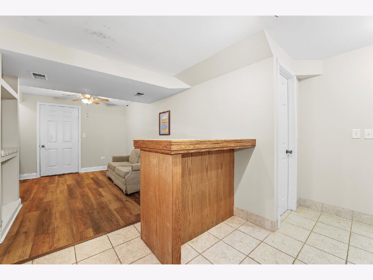
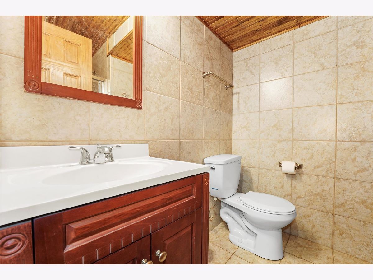
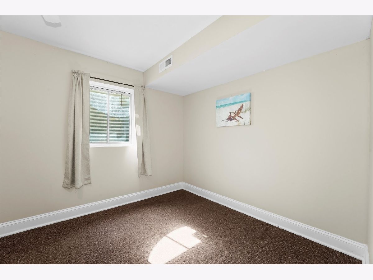
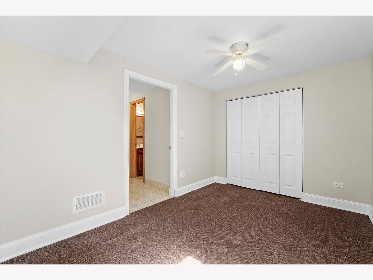
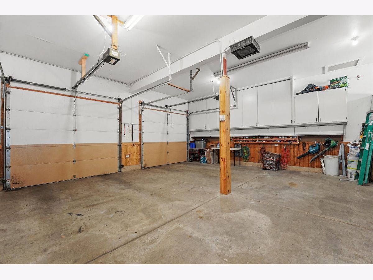
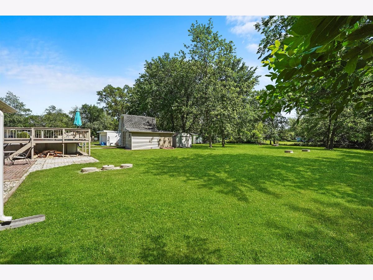
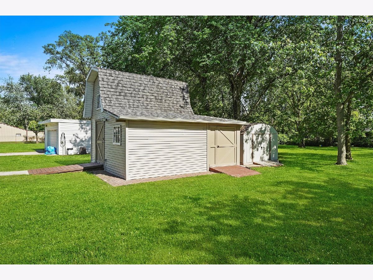
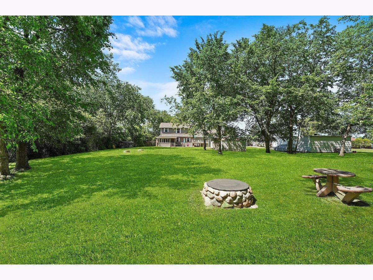
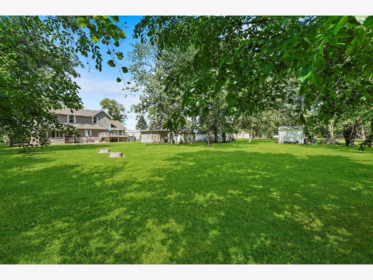
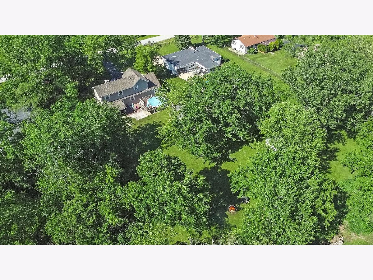
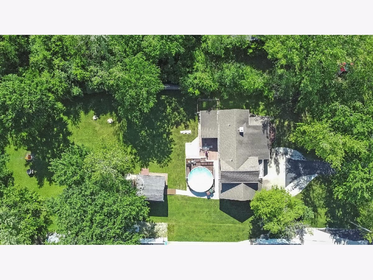
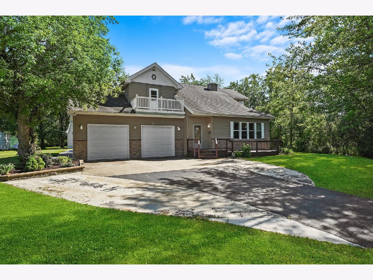
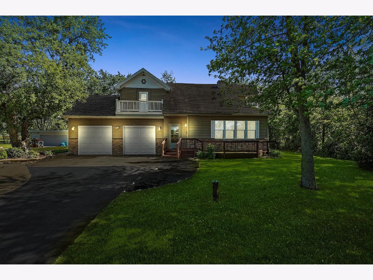
Room Specifics
Total Bedrooms: 4
Bedrooms Above Ground: 3
Bedrooms Below Ground: 1
Dimensions: —
Floor Type: —
Dimensions: —
Floor Type: —
Dimensions: —
Floor Type: —
Full Bathrooms: 4
Bathroom Amenities: —
Bathroom in Basement: 1
Rooms: —
Basement Description: Partially Finished,Exterior Access,Egress Window
Other Specifics
| 2.5 | |
| — | |
| Asphalt | |
| — | |
| — | |
| 99X282 | |
| — | |
| — | |
| — | |
| — | |
| Not in DB | |
| — | |
| — | |
| — | |
| — |
Tax History
| Year | Property Taxes |
|---|---|
| 2022 | $5,261 |
Contact Agent
Nearby Similar Homes
Contact Agent
Listing Provided By
RE/MAX 10

