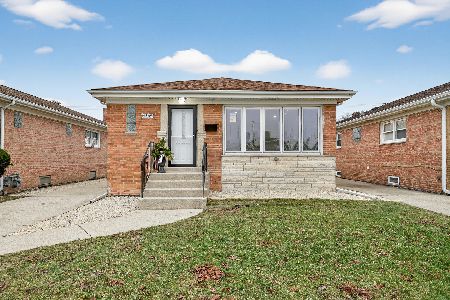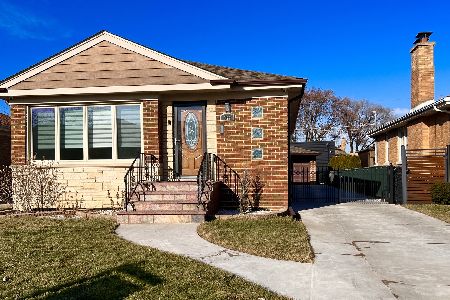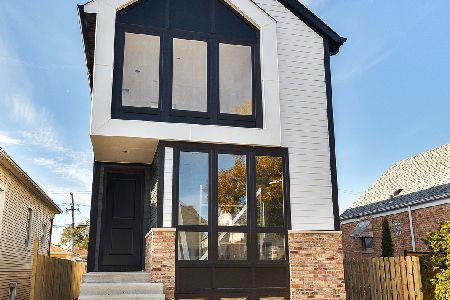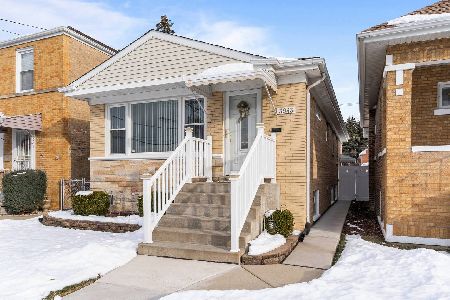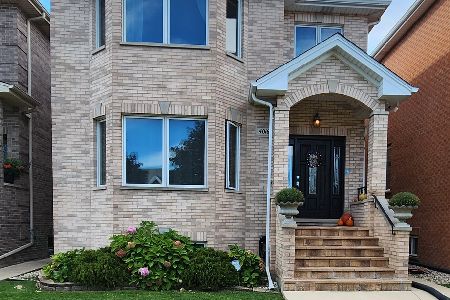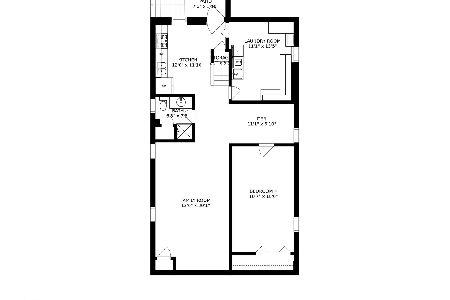4225 Sayre Avenue, Norridge, Illinois 60634
$335,000
|
Sold
|
|
| Status: | Closed |
| Sqft: | 2,200 |
| Cost/Sqft: | $148 |
| Beds: | 3 |
| Baths: | 2 |
| Year Built: | 1960 |
| Property Taxes: | $5,442 |
| Days On Market: | 1989 |
| Lot Size: | 0,11 |
Description
Stunning Updated Brick Raised-Ranch on an oversized lot with a private side driveway in the heart of Norridge! This has been home has been meticulously maintained and features a newer eat-in kitchen with high-end cabinets, granite counters, stainless steel appliances, new bathroom with classic subway tile surround and Italian porcelain tile, 3 large bedrooms on the main floor and formal living room & dining rooms - perfect for entertaining. Fully-finished lower-level features a huge rec-room, 2 bedrooms and a 2nd full bathroom, private laundry, kitchenette and plenty of storage. Also a very large rear deck & landscaped yard, perfect for entertaining! The home has been very well maintained and features a newer roof, mechanicals, windows, front & back doors & fence & more. This gem is steps from all the great area restaurants, coffee shops, shopping at Harlem & Irving Plaza, parks, top-rated schools, transportation & more! ***Multiple offers received, highest & best due by Tuesday 8/11 @ 8pm***
Property Specifics
| Single Family | |
| — | |
| Step Ranch | |
| 1960 | |
| Full | |
| — | |
| No | |
| 0.11 |
| Cook | |
| — | |
| — / Not Applicable | |
| None | |
| Lake Michigan,Public | |
| Public Sewer | |
| 10810985 | |
| 13183190270000 |
Nearby Schools
| NAME: | DISTRICT: | DISTANCE: | |
|---|---|---|---|
|
Grade School
Union Ridge Elementary School |
86 | — | |
|
High School
Ridgewood Comm High School |
234 | Not in DB | |
Property History
| DATE: | EVENT: | PRICE: | SOURCE: |
|---|---|---|---|
| 1 Oct, 2020 | Sold | $335,000 | MRED MLS |
| 13 Aug, 2020 | Under contract | $325,000 | MRED MLS |
| 7 Aug, 2020 | Listed for sale | $325,000 | MRED MLS |
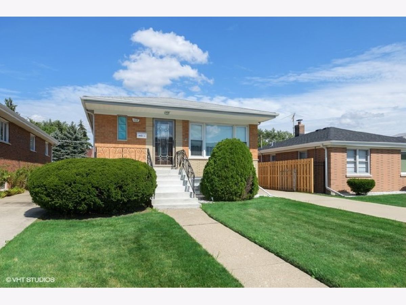
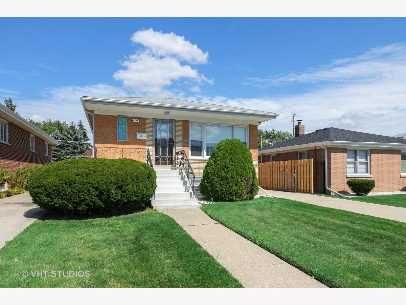
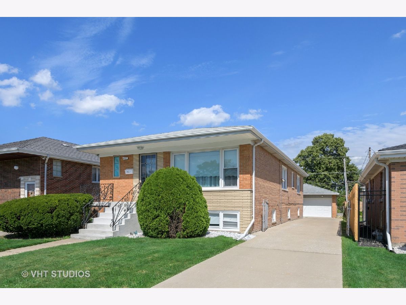
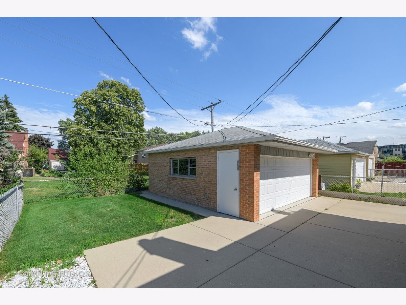
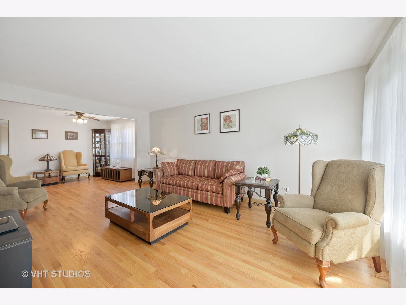
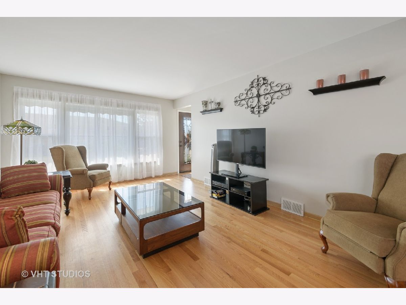
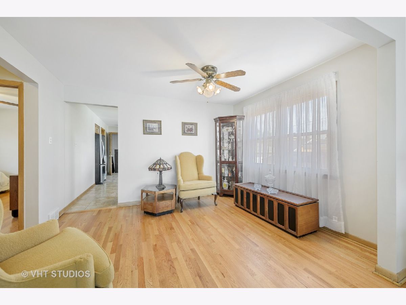
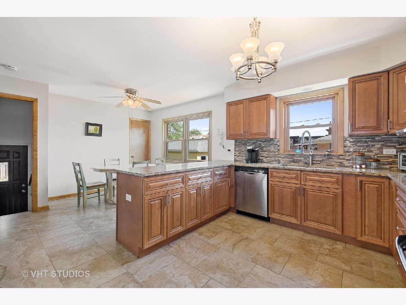
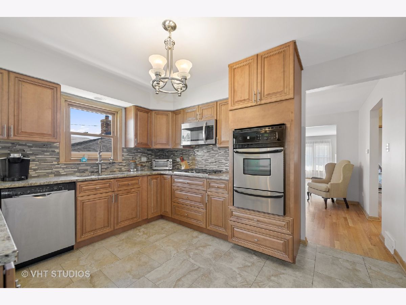
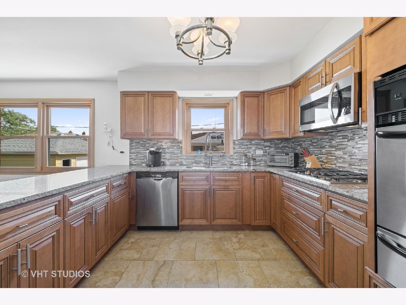
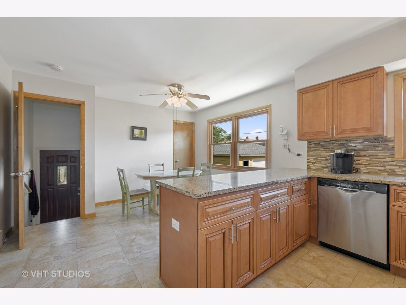
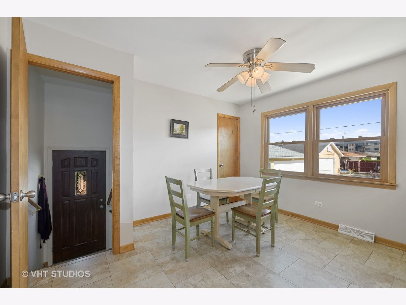
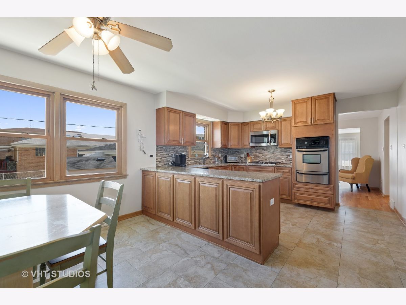
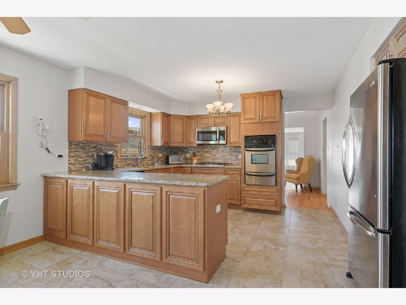
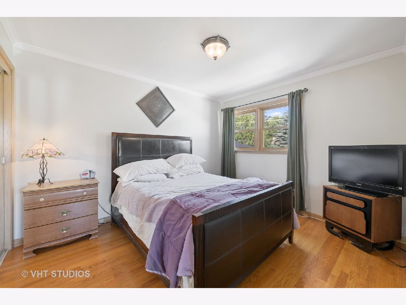
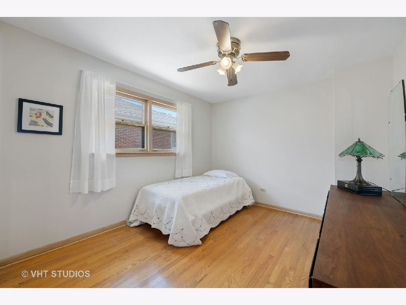
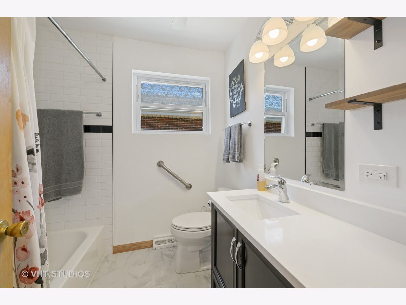
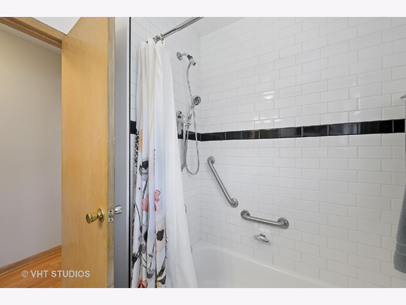
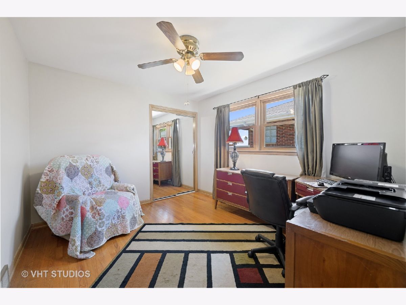
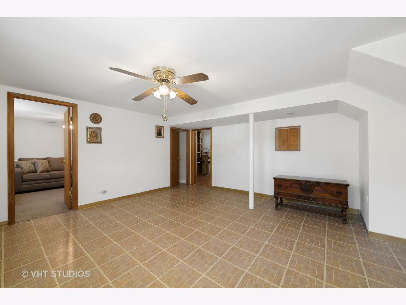
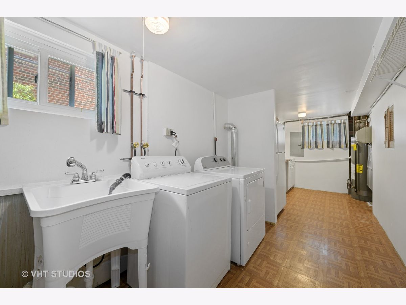
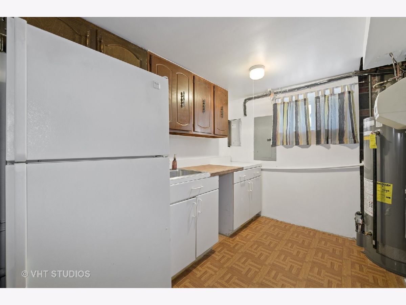
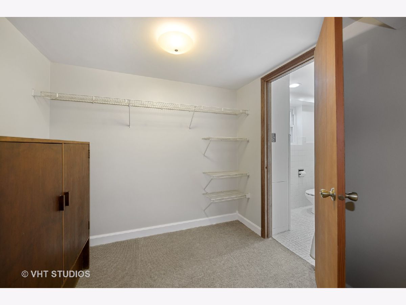
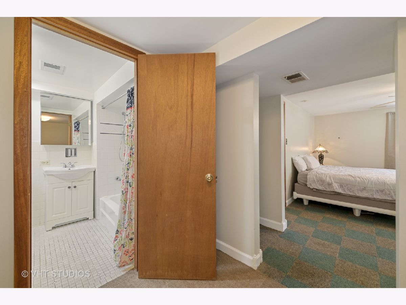
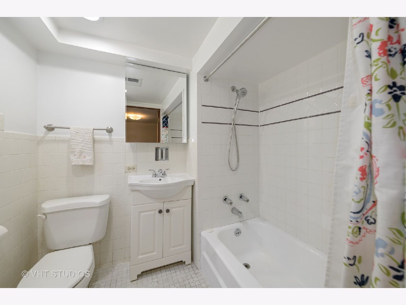
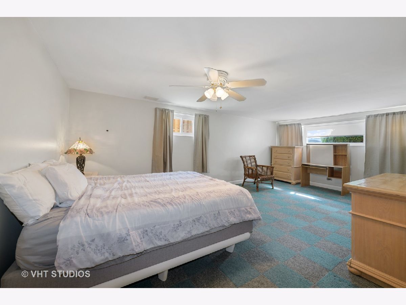
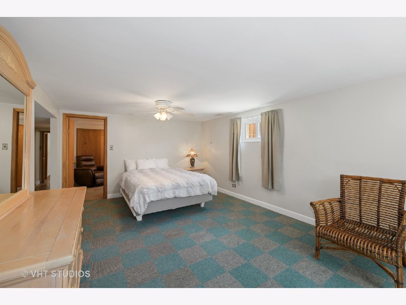
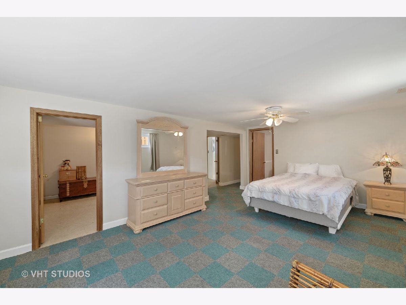
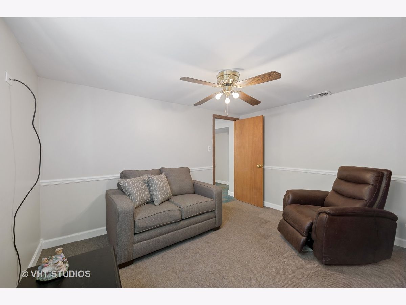
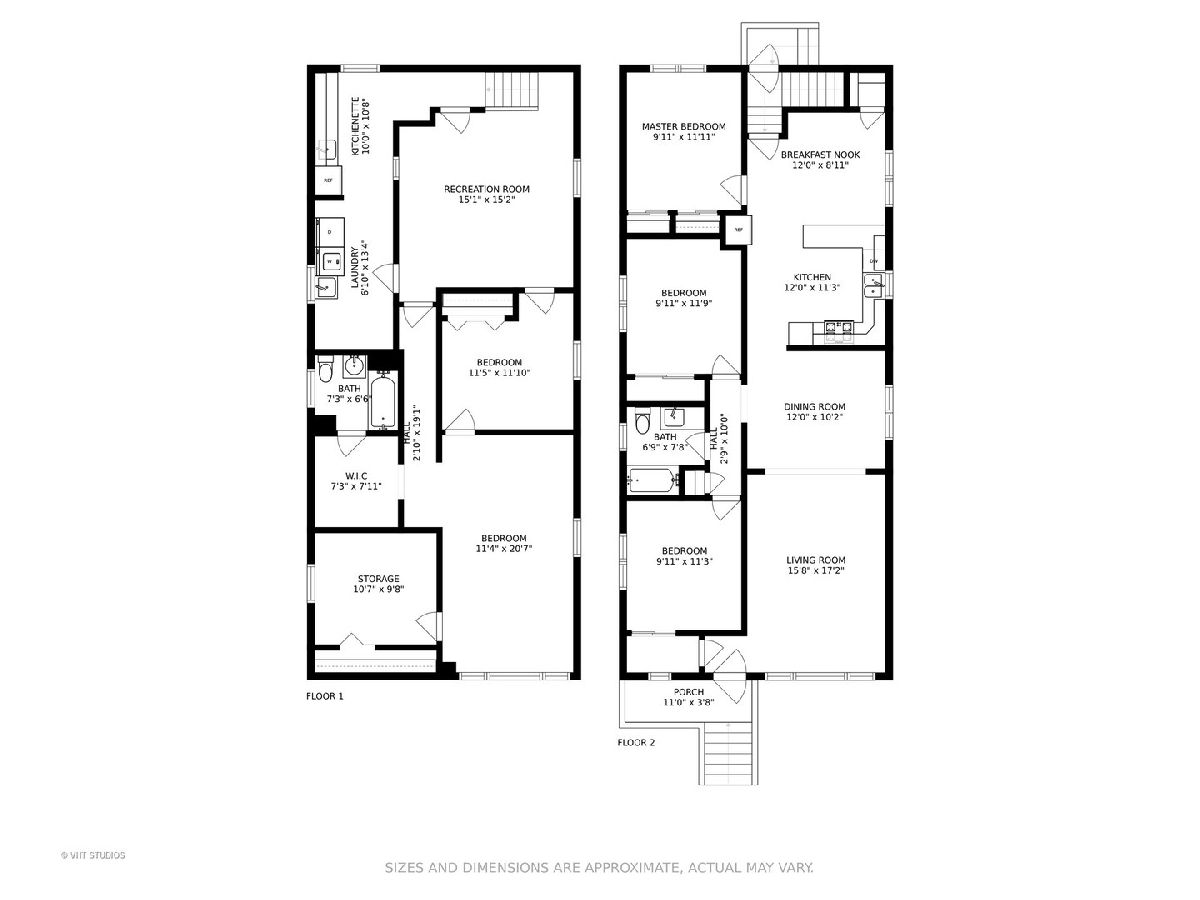
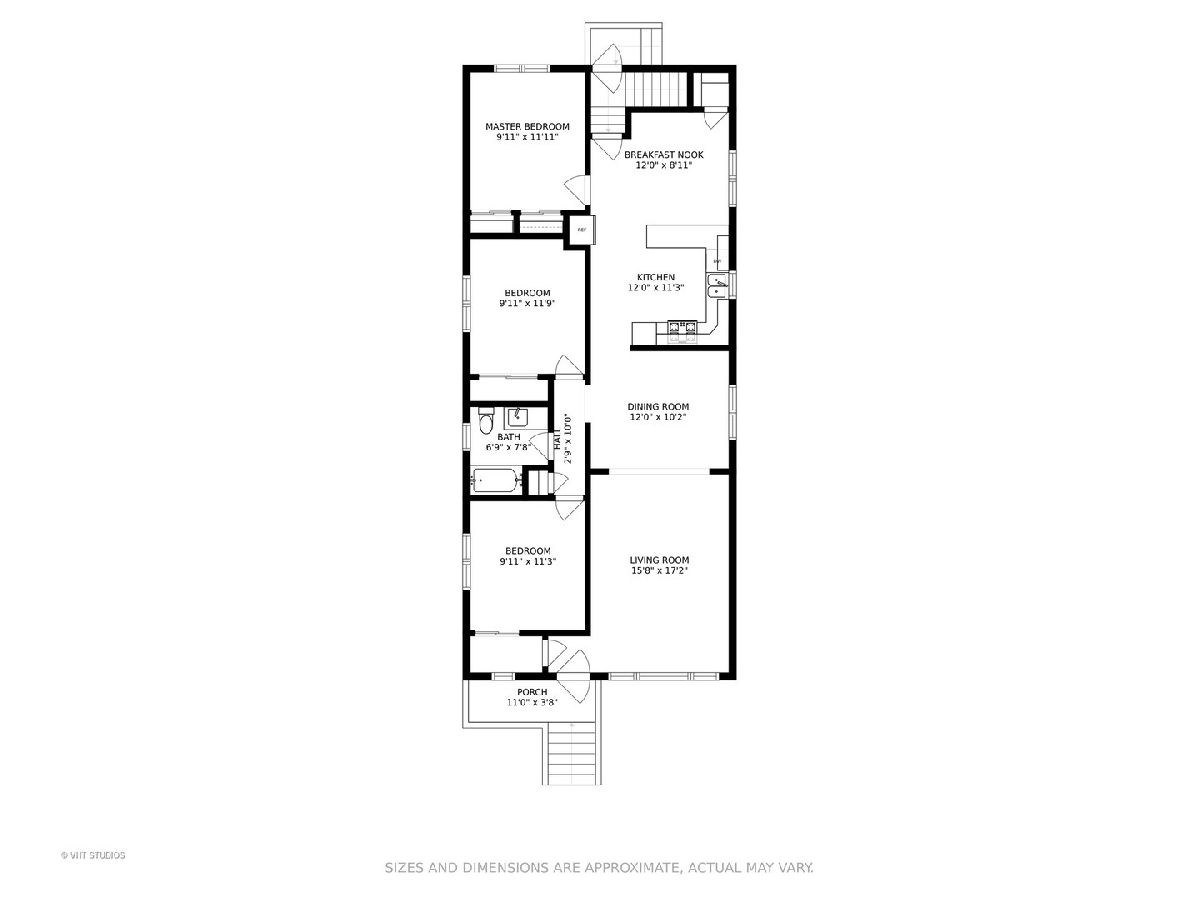
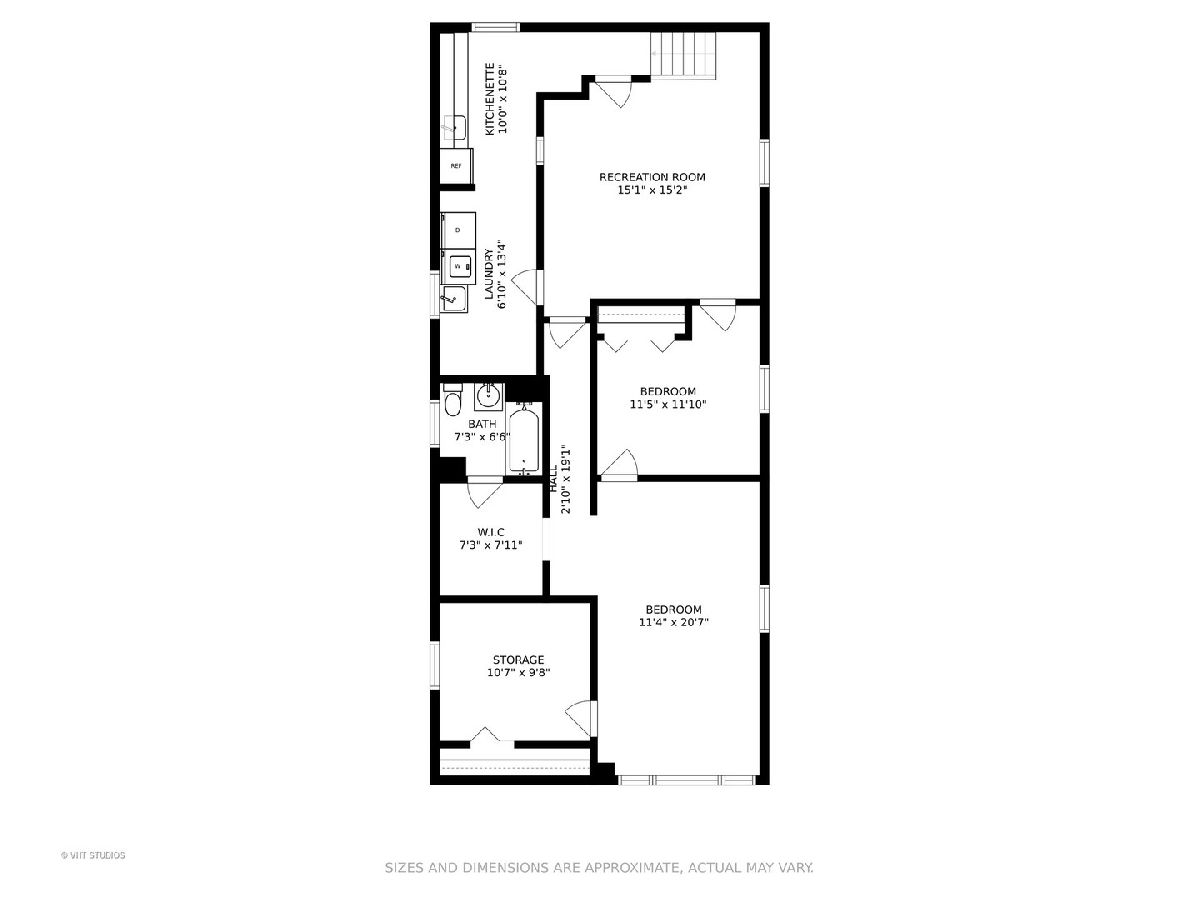
Room Specifics
Total Bedrooms: 5
Bedrooms Above Ground: 3
Bedrooms Below Ground: 2
Dimensions: —
Floor Type: Hardwood
Dimensions: —
Floor Type: Hardwood
Dimensions: —
Floor Type: —
Dimensions: —
Floor Type: —
Full Bathrooms: 2
Bathroom Amenities: —
Bathroom in Basement: 1
Rooms: Bedroom 5,Walk In Closet,Breakfast Room
Basement Description: Finished
Other Specifics
| 2 | |
| — | |
| Concrete,Side Drive | |
| — | |
| — | |
| 40 X 125 | |
| — | |
| Full | |
| Hardwood Floors | |
| — | |
| Not in DB | |
| — | |
| — | |
| — | |
| — |
Tax History
| Year | Property Taxes |
|---|---|
| 2020 | $5,442 |
Contact Agent
Nearby Similar Homes
Nearby Sold Comparables
Contact Agent
Listing Provided By
@properties

