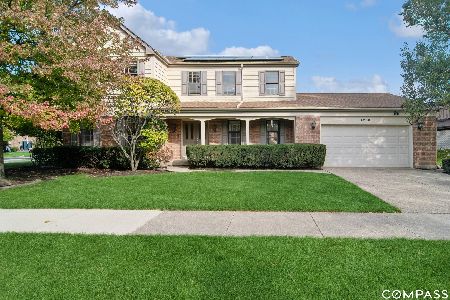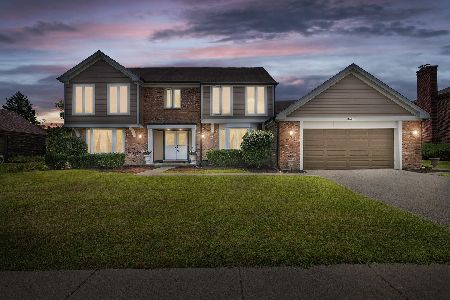4225 Terri Lyn Lane, Northbrook, Illinois 60062
$558,000
|
Sold
|
|
| Status: | Closed |
| Sqft: | 3,414 |
| Cost/Sqft: | $168 |
| Beds: | 4 |
| Baths: | 3 |
| Year Built: | 1980 |
| Property Taxes: | $12,804 |
| Days On Market: | 2445 |
| Lot Size: | 0,21 |
Description
Great curb appeal in this spacious 3400 square foot home with magnificent landscaping and brick driveway. Dramatic 2 story foyer with bridal staircase opens to a volume ceiling living room with crown moldings & plantation shutters. The large family room with fireplace opens to a walk-in wet bar for fun entertaining. The large kitchen with granite countertops and plantation shutters overlooks a wonderful backyard with patio that faces the serene forest preserve. The oversized laundry/mud room is conveniently located with access to the yard. A luxurious master suite has his & hers vanities, walk-in closets, volume ceiling bath with tub, separate shower & skylight. The upstairs hall bath is compartmented with double sinks. Generous sized rooms throughout. Beautifully maintained home is ready for it's new owners. Close to award wining schools, shopping, transportation & 40 acre Wood Oaks Park with playground, tennis, jogging paths & lake. Great home for everyday living & entertaining.
Property Specifics
| Single Family | |
| — | |
| Colonial | |
| 1980 | |
| Full | |
| — | |
| No | |
| 0.21 |
| Cook | |
| Wood Oaks Glen | |
| 120 / Annual | |
| None | |
| Lake Michigan | |
| Public Sewer | |
| 10317606 | |
| 04073060140000 |
Nearby Schools
| NAME: | DISTRICT: | DISTANCE: | |
|---|---|---|---|
|
Grade School
Hickory Point Elementary School |
27 | — | |
|
Middle School
Wood Oaks Junior High School |
27 | Not in DB | |
|
High School
Glenbrook North High School |
225 | Not in DB | |
|
Alternate Elementary School
Shabonee School |
— | Not in DB | |
Property History
| DATE: | EVENT: | PRICE: | SOURCE: |
|---|---|---|---|
| 11 Jul, 2019 | Sold | $558,000 | MRED MLS |
| 1 Jun, 2019 | Under contract | $575,000 | MRED MLS |
| 17 May, 2019 | Listed for sale | $575,000 | MRED MLS |
Room Specifics
Total Bedrooms: 4
Bedrooms Above Ground: 4
Bedrooms Below Ground: 0
Dimensions: —
Floor Type: Carpet
Dimensions: —
Floor Type: Carpet
Dimensions: —
Floor Type: Carpet
Full Bathrooms: 3
Bathroom Amenities: Separate Shower,Double Sink
Bathroom in Basement: 0
Rooms: —
Basement Description: Unfinished
Other Specifics
| 2 | |
| Concrete Perimeter | |
| Brick | |
| Patio, Storms/Screens | |
| Nature Preserve Adjacent,Irregular Lot,Landscaped | |
| 75.81X125.84X109X143 | |
| Unfinished | |
| Full | |
| Vaulted/Cathedral Ceilings, Skylight(s), Bar-Wet, Hardwood Floors, First Floor Laundry, Walk-In Closet(s) | |
| Range, Dishwasher, Refrigerator, Washer, Dryer, Disposal | |
| Not in DB | |
| Sidewalks, Street Lights, Street Paved | |
| — | |
| — | |
| — |
Tax History
| Year | Property Taxes |
|---|---|
| 2019 | $12,804 |
Contact Agent
Nearby Sold Comparables
Contact Agent
Listing Provided By
Coldwell Banker Residential






