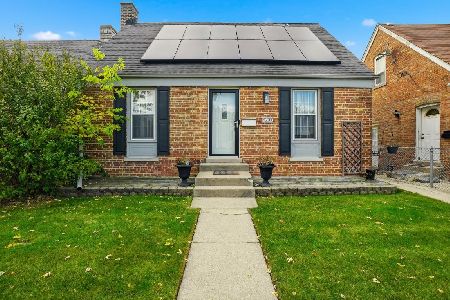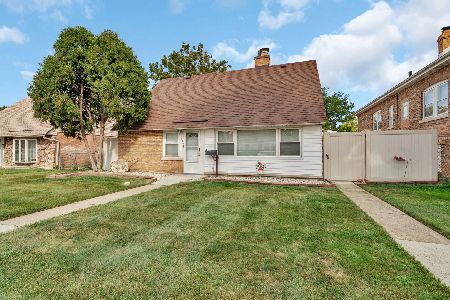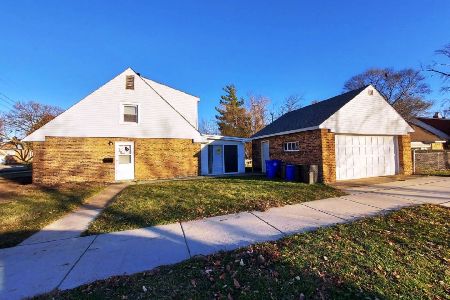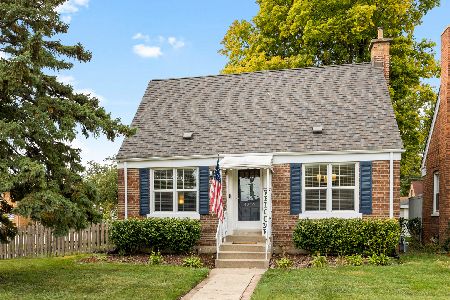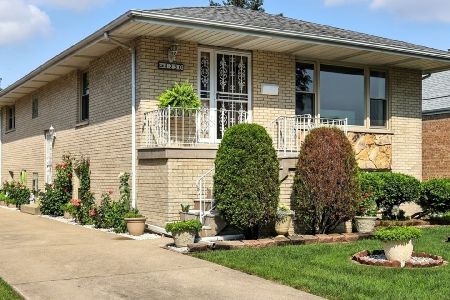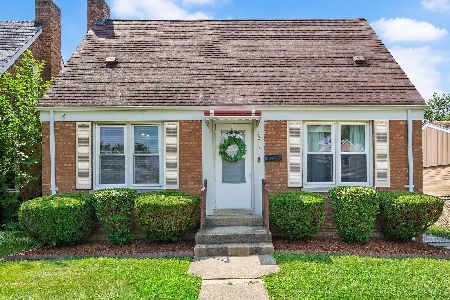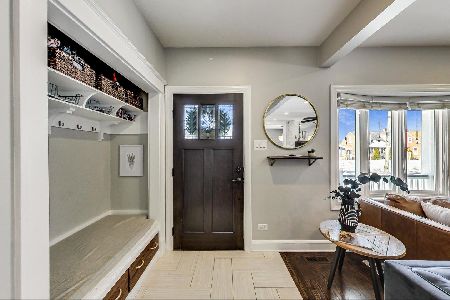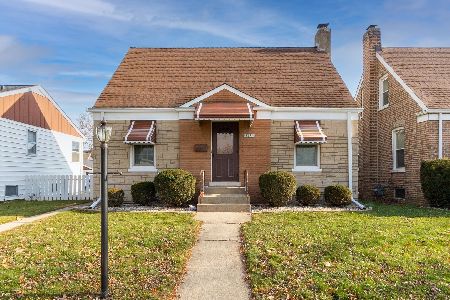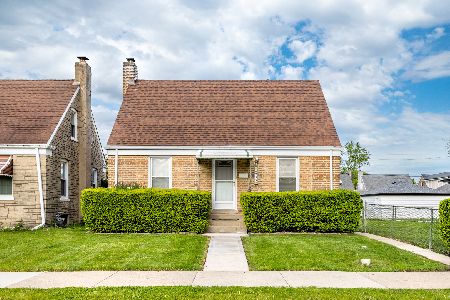4227 Grove Avenue, Brookfield, Illinois 60513
$193,000
|
Sold
|
|
| Status: | Closed |
| Sqft: | 1,072 |
| Cost/Sqft: | $186 |
| Beds: | 3 |
| Baths: | 1 |
| Year Built: | 1955 |
| Property Taxes: | $891 |
| Days On Market: | 2540 |
| Lot Size: | 0,00 |
Description
Say Hello to a good buy! Freshly painted & move-in condition 3 Bed, 1 Bath Home for less than $200,000 in Brookfield! Property is located in the highly desirable Lyons Township High School district. Kitchen features a full wood cabinets, refrigerator, stove & dishwasher. A beautifully renovated ceramic tile bathroom. All 3 bedrooms are conveniently located on the main level. Large living room allows space for a combined dining room. Finished basement has a spacious family room, fireplace & bar area, perfect for all your future gatherings with friends & family. Basement is also protected by a sump pump & has a separate shower/ clean up area for all those messy yard projects. Not to mention the over sized back yard is great for building a snow man & for those upcoming summer BBQ's. Don't wait! Make an appointment today before interest rates go up any further.
Property Specifics
| Single Family | |
| — | |
| Ranch | |
| 1955 | |
| Full | |
| — | |
| No | |
| — |
| Cook | |
| — | |
| 0 / Not Applicable | |
| None | |
| Lake Michigan,Public | |
| Public Sewer | |
| 10142794 | |
| 18032310140000 |
Nearby Schools
| NAME: | DISTRICT: | DISTANCE: | |
|---|---|---|---|
|
High School
Lyons Twp High School |
204 | Not in DB | |
Property History
| DATE: | EVENT: | PRICE: | SOURCE: |
|---|---|---|---|
| 18 Jan, 2019 | Sold | $193,000 | MRED MLS |
| 27 Nov, 2018 | Under contract | $199,900 | MRED MLS |
| 23 Nov, 2018 | Listed for sale | $199,900 | MRED MLS |
Room Specifics
Total Bedrooms: 3
Bedrooms Above Ground: 3
Bedrooms Below Ground: 0
Dimensions: —
Floor Type: —
Dimensions: —
Floor Type: —
Full Bathrooms: 1
Bathroom Amenities: —
Bathroom in Basement: 0
Rooms: —
Basement Description: Finished
Other Specifics
| 1 | |
| Concrete Perimeter | |
| — | |
| — | |
| — | |
| 126' X 50' | |
| — | |
| None | |
| Hardwood Floors, First Floor Full Bath | |
| Range, Dishwasher, Refrigerator | |
| Not in DB | |
| Sidewalks, Street Lights, Street Paved | |
| — | |
| — | |
| Wood Burning |
Tax History
| Year | Property Taxes |
|---|---|
| 2019 | $891 |
Contact Agent
Nearby Similar Homes
Nearby Sold Comparables
Contact Agent
Listing Provided By
RE/MAX Partners

