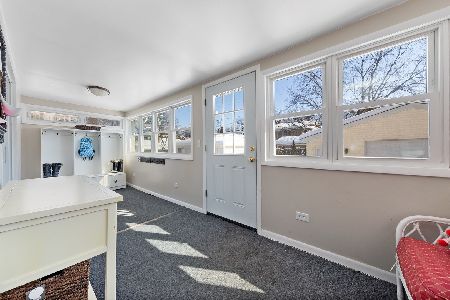4228 Franklin Avenue, Western Springs, Illinois 60558
$860,000
|
Sold
|
|
| Status: | Closed |
| Sqft: | 3,400 |
| Cost/Sqft: | $250 |
| Beds: | 5 |
| Baths: | 4 |
| Year Built: | 1946 |
| Property Taxes: | $15,044 |
| Days On Market: | 1746 |
| Lot Size: | 0,00 |
Description
Come and fall in love with this stunning 5 bedroom, 3.1 bathroom home that's a short walk to the Metra train, outstanding grammar and middle schools, dining, boutiques, shopping, parks and everything downtown Western Springs has to offer! The large custom chef's kitchen has high-end appliances, an extra-large island that sits 5, loads of cabinetry and a wonderful breakfast nook that overlooks the backyard. The spacious family room is open to the breakfast area and flows out to the beautiful paver patio and large professionally landscaped yard. The entertainment sized living room and dining rooms are wonderful for gatherings. Upstairs you will find an oversized landing that leads to 5 bedrooms with ample windows to allow for loads of light. The primary suite has a generous walk-in closet and large bathroom with glass shower, double vanity and radiant heat flooring! The bedroom is surrounded by huge beautiful windows that overlook the backyard! The full finished basement has so much to offer; a rec room, work-out room, the 3rd bathroom, an office and plenty of storage. Other features include hardwood floors in most of the home, a mudroom, a cute storage shed and fenced-in yard. Once again, the house is ideally located and is situated conveniently between both Field Park Elementary and McClure Junior High. This home has always been a town favorite and you won't want to miss it!
Property Specifics
| Single Family | |
| — | |
| Traditional | |
| 1946 | |
| Full | |
| — | |
| No | |
| 0 |
| Cook | |
| Field Park | |
| — / Not Applicable | |
| None | |
| Public | |
| Public Sewer | |
| 11044782 | |
| 18051250180000 |
Nearby Schools
| NAME: | DISTRICT: | DISTANCE: | |
|---|---|---|---|
|
Grade School
Field Park Elementary School |
101 | — | |
|
Middle School
Mcclure Junior High School |
101 | Not in DB | |
|
High School
Lyons Twp High School |
204 | Not in DB | |
Property History
| DATE: | EVENT: | PRICE: | SOURCE: |
|---|---|---|---|
| 28 Feb, 2013 | Sold | $725,000 | MRED MLS |
| 11 Jan, 2013 | Under contract | $699,900 | MRED MLS |
| 10 Jan, 2013 | Listed for sale | $699,900 | MRED MLS |
| 8 Jul, 2016 | Sold | $779,000 | MRED MLS |
| 3 May, 2016 | Under contract | $779,000 | MRED MLS |
| 27 Apr, 2016 | Listed for sale | $779,000 | MRED MLS |
| 1 Jun, 2021 | Sold | $860,000 | MRED MLS |
| 12 Apr, 2021 | Under contract | $850,000 | MRED MLS |
| 8 Apr, 2021 | Listed for sale | $850,000 | MRED MLS |
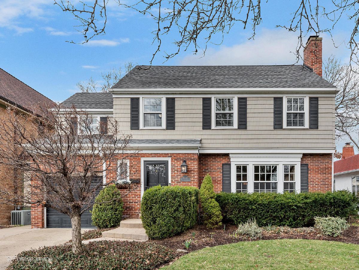
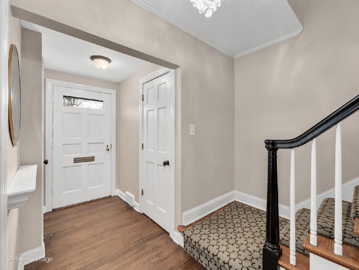
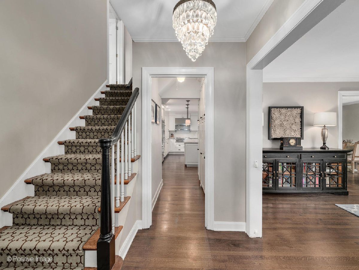
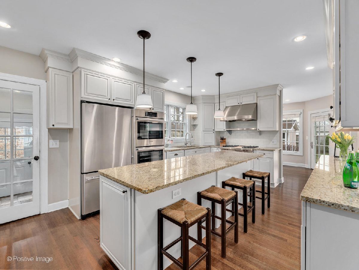
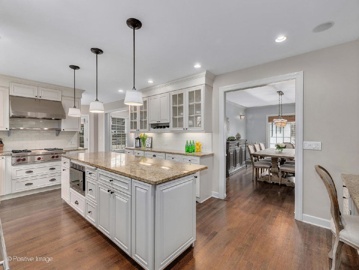
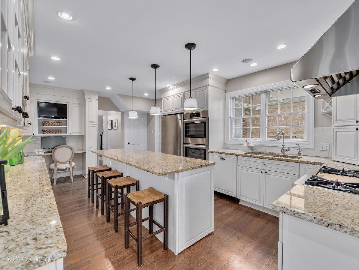
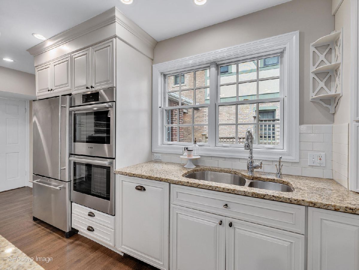
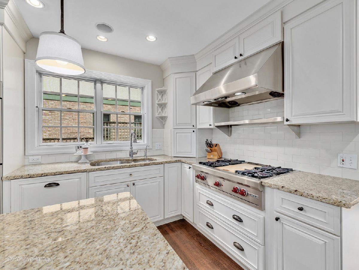
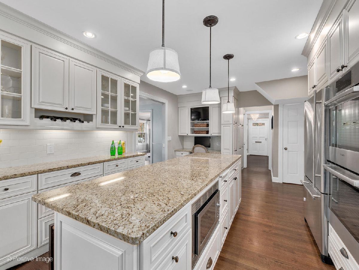
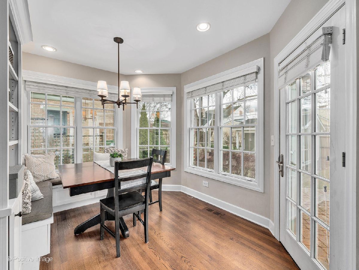
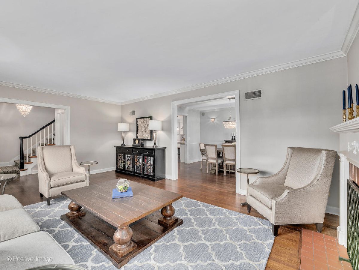
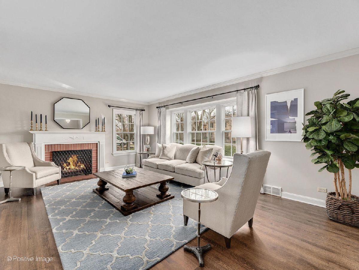
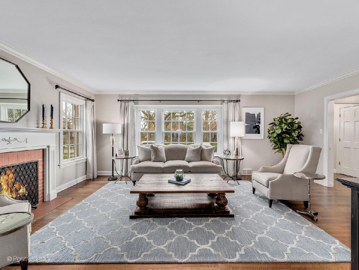
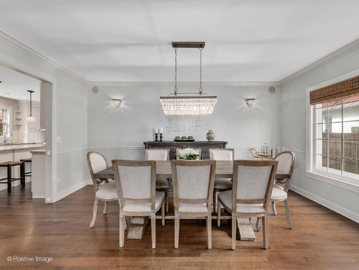
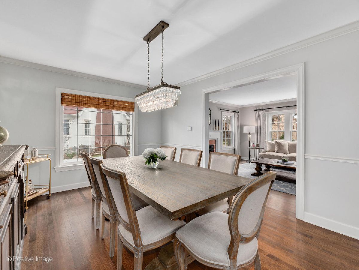
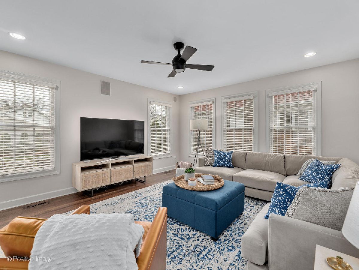
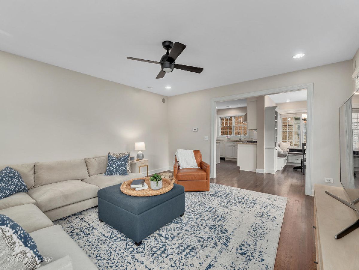
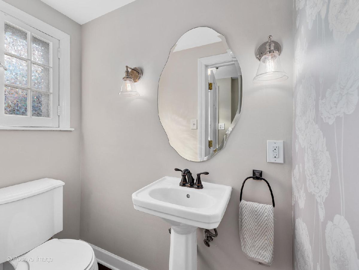
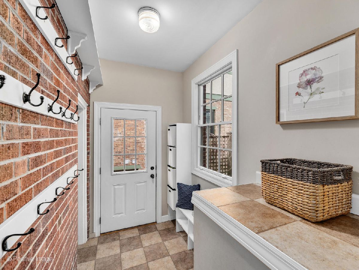
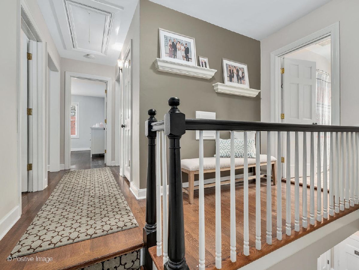
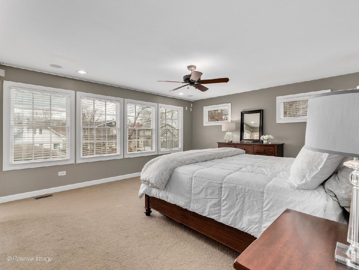
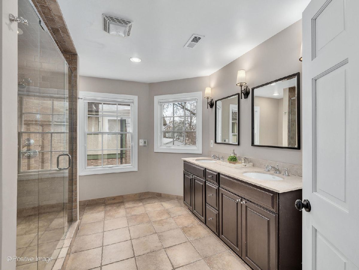
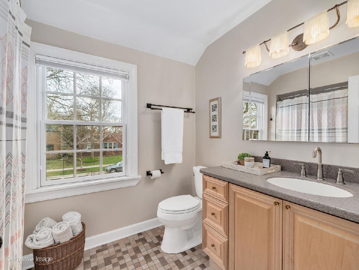
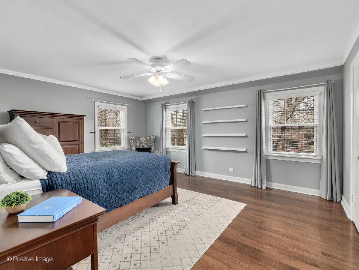
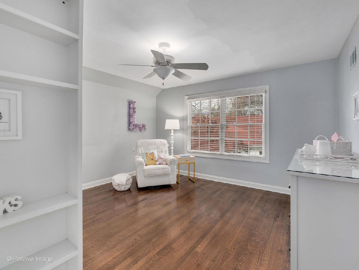
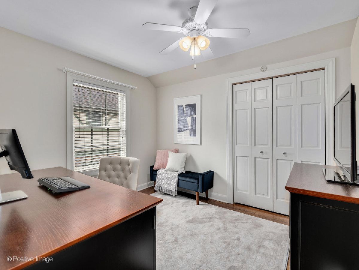
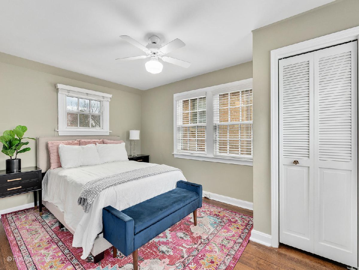
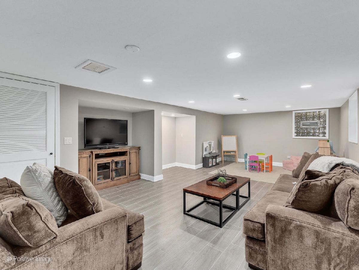
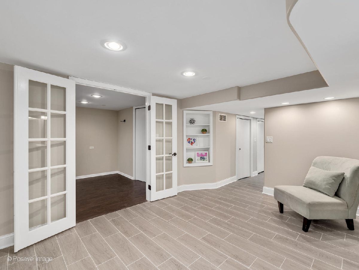
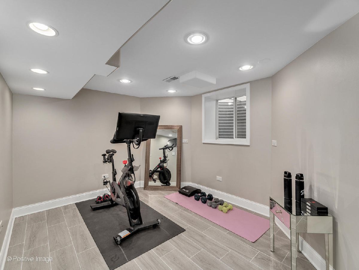
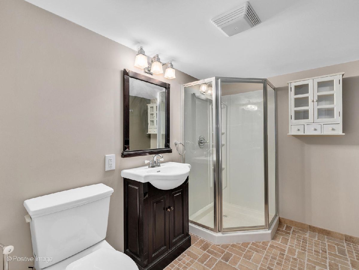
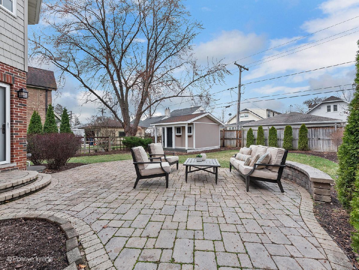
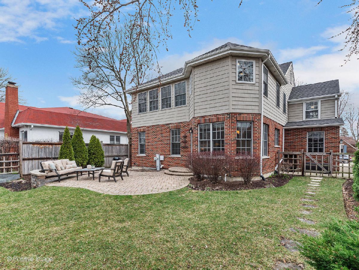
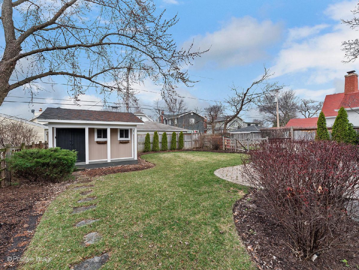
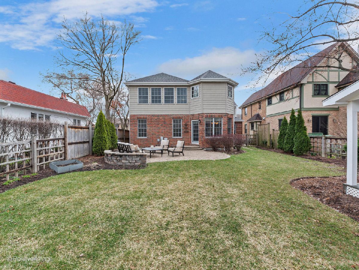
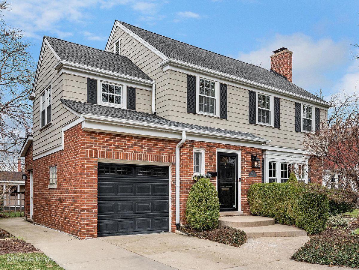
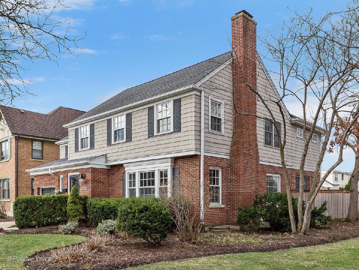
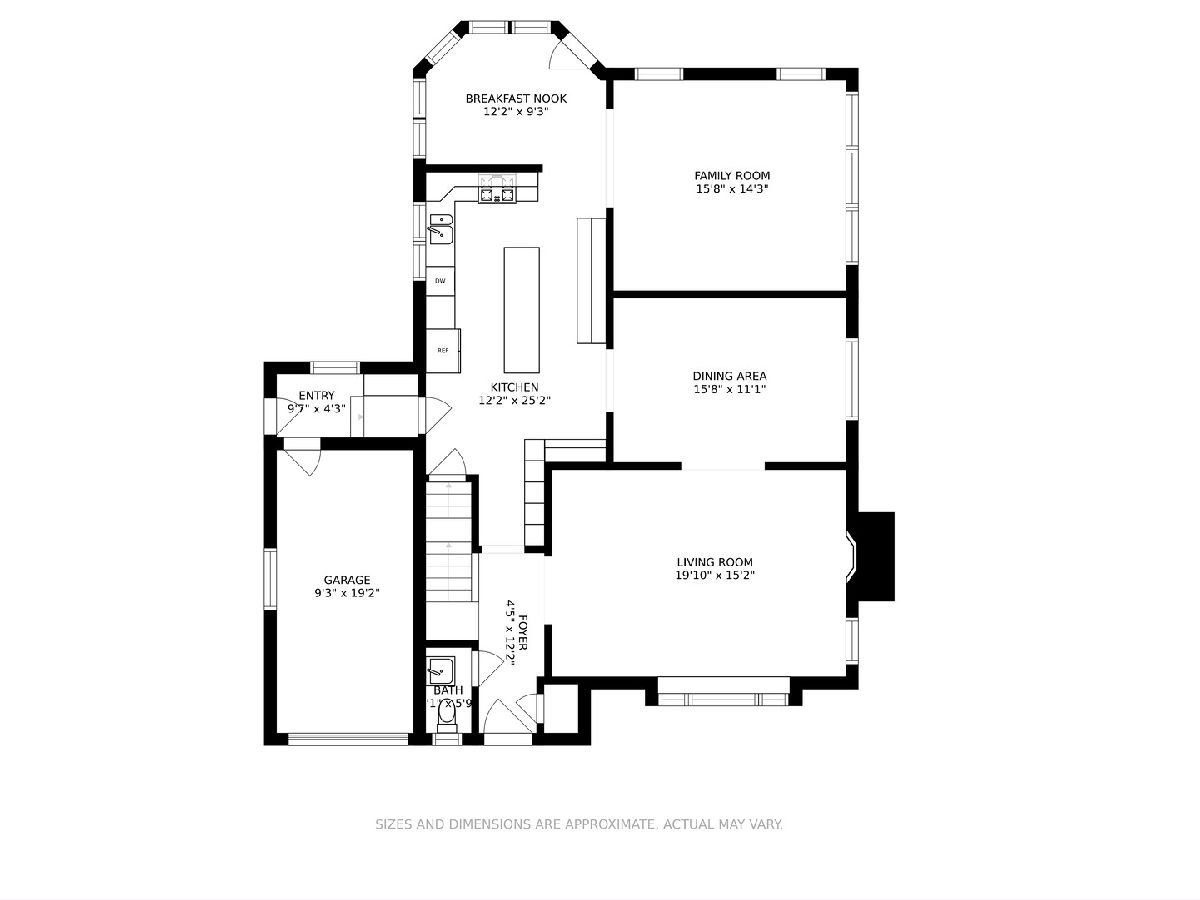
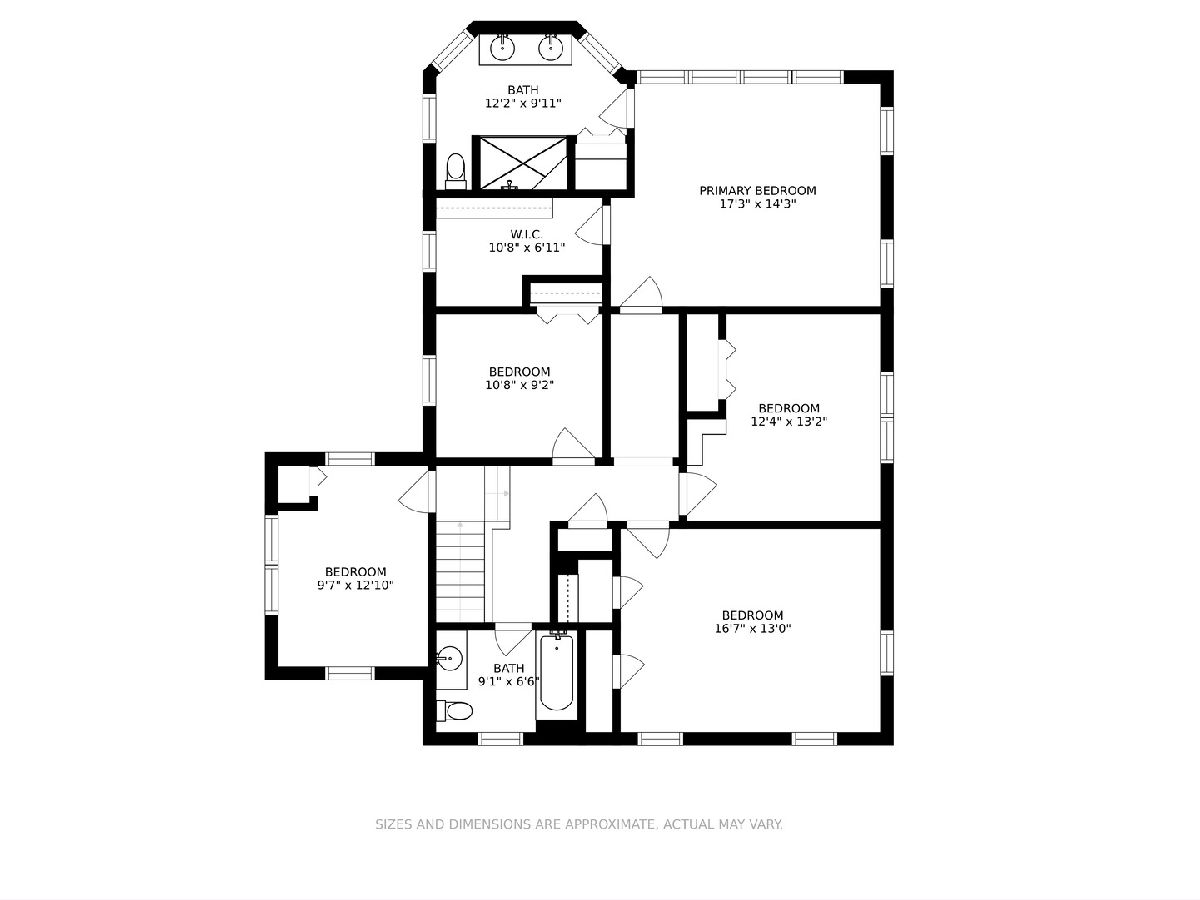
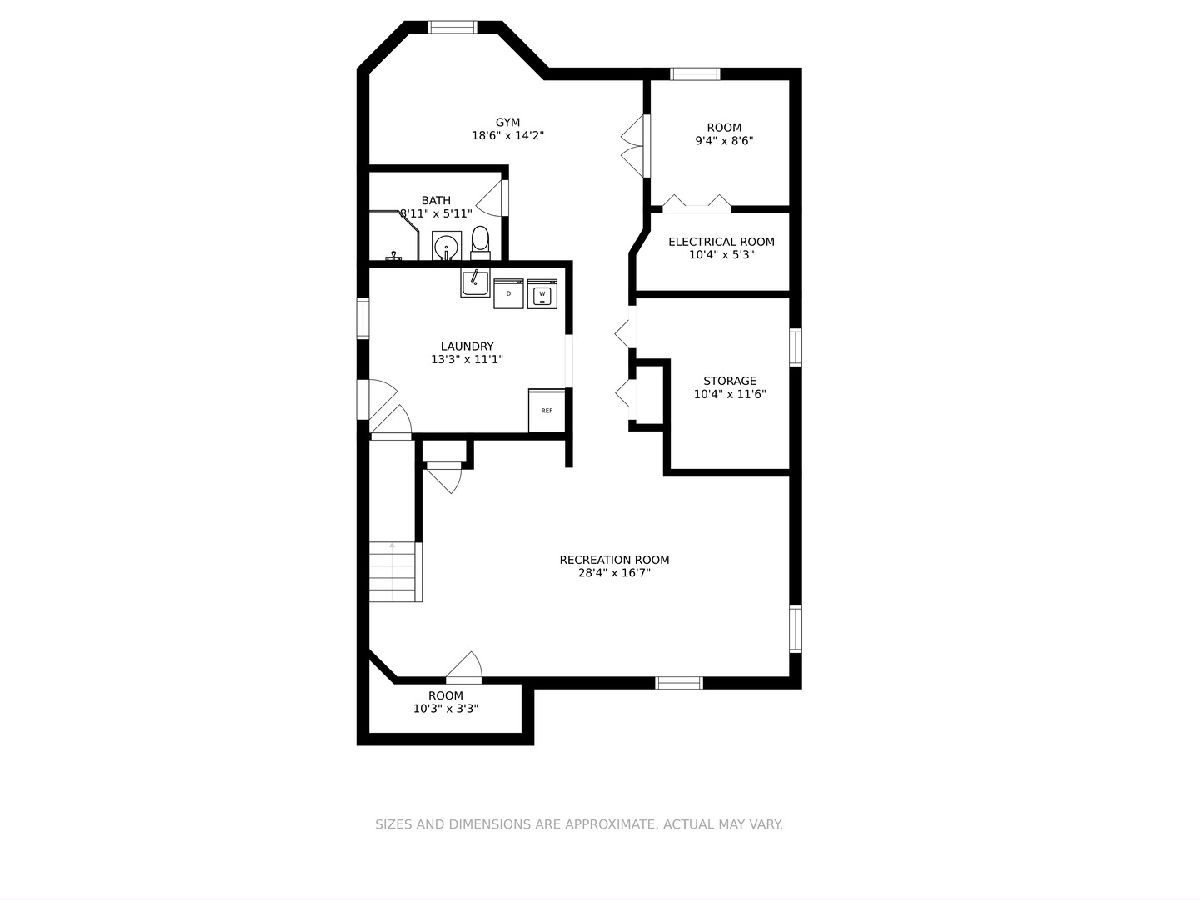
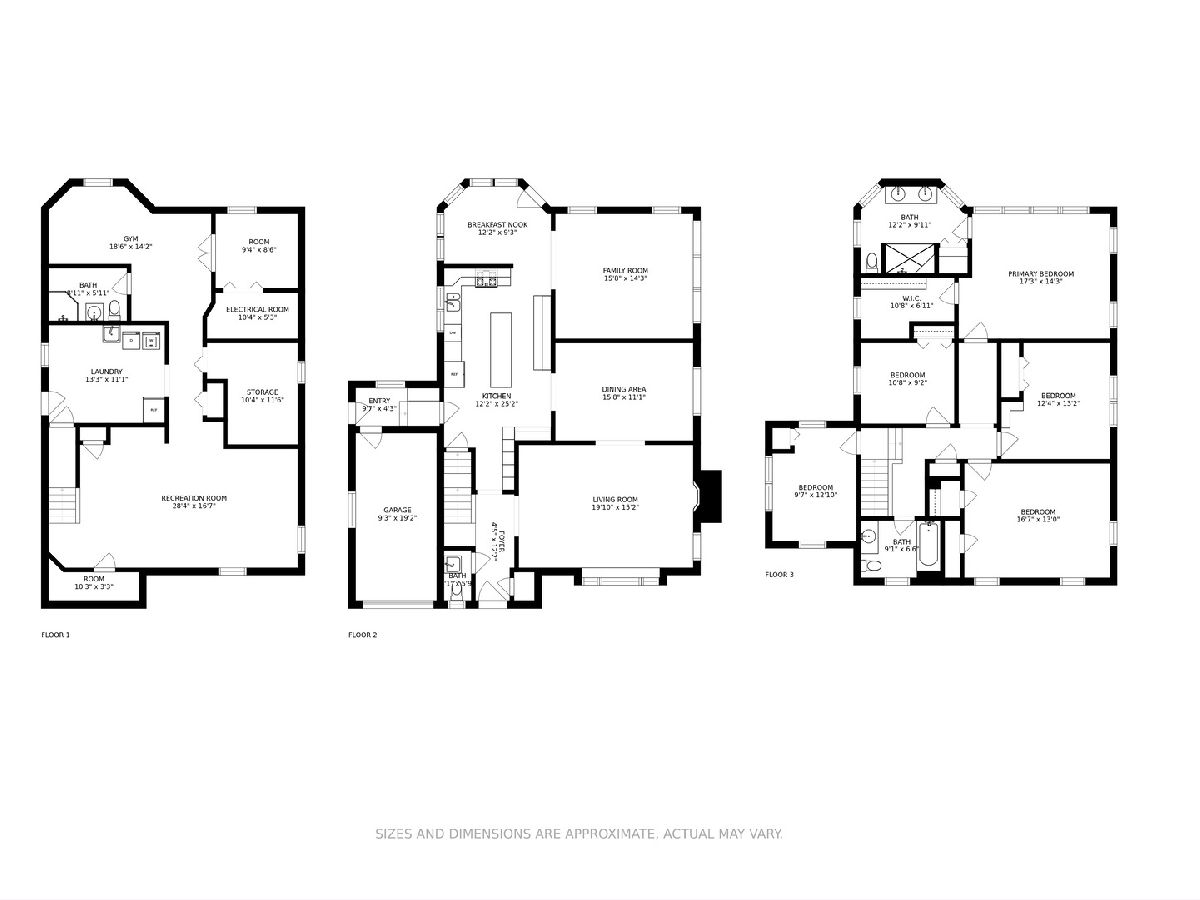
Room Specifics
Total Bedrooms: 5
Bedrooms Above Ground: 5
Bedrooms Below Ground: 0
Dimensions: —
Floor Type: Hardwood
Dimensions: —
Floor Type: Hardwood
Dimensions: —
Floor Type: Hardwood
Dimensions: —
Floor Type: —
Full Bathrooms: 4
Bathroom Amenities: Separate Shower,Double Sink
Bathroom in Basement: 1
Rooms: Bedroom 5,Breakfast Room,Office,Recreation Room,Foyer,Mud Room
Basement Description: Finished,Exterior Access,Rec/Family Area,Storage Space
Other Specifics
| 1 | |
| Concrete Perimeter | |
| Concrete | |
| Patio, Brick Paver Patio, Storms/Screens | |
| — | |
| 50X131 | |
| Pull Down Stair | |
| Full | |
| Hardwood Floors, Heated Floors, Walk-In Closet(s), Some Window Treatmnt, Some Wood Floors, Granite Counters, Separate Dining Room | |
| Double Oven, Range, Microwave, Dishwasher, Refrigerator, Disposal, Stainless Steel Appliance(s), Range Hood, Gas Cooktop | |
| Not in DB | |
| Park, Curbs, Sidewalks, Street Lights, Street Paved | |
| — | |
| — | |
| Gas Log |
Tax History
| Year | Property Taxes |
|---|---|
| 2013 | $10,509 |
| 2016 | $14,813 |
| 2021 | $15,044 |
Contact Agent
Nearby Similar Homes
Nearby Sold Comparables
Contact Agent
Listing Provided By
Re/Max Properties







