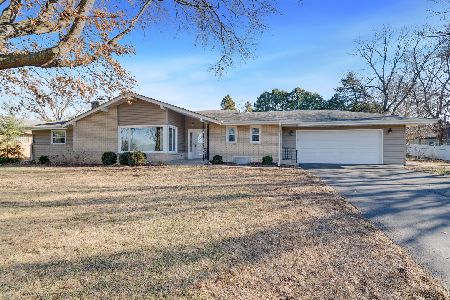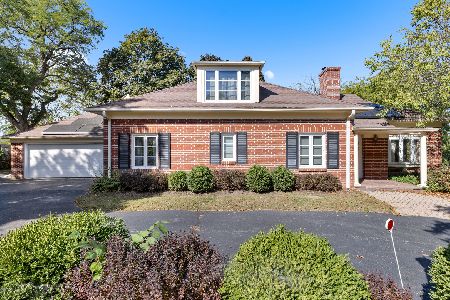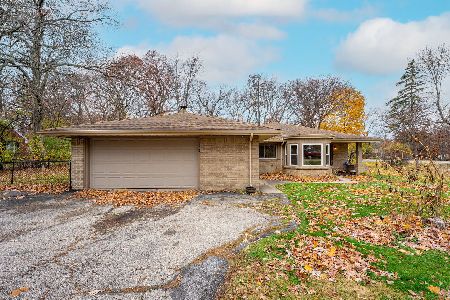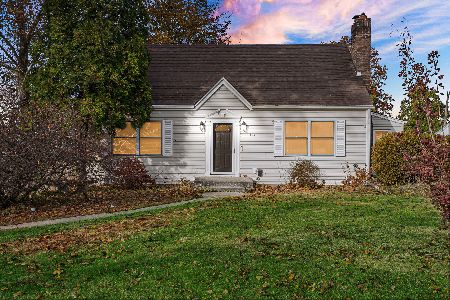4228 Pinecrest Road, Rockford, Illinois 61107
$125,000
|
Sold
|
|
| Status: | Closed |
| Sqft: | 1,680 |
| Cost/Sqft: | $74 |
| Beds: | 3 |
| Baths: | 3 |
| Year Built: | 1954 |
| Property Taxes: | $1,995 |
| Days On Market: | 1890 |
| Lot Size: | 0,24 |
Description
LOADS OF LIVING SPACE INSIDE THIS FABULOUS BRICK RANCH HOME NEAR HIGHCREST! There is a one car attached garage as well as a garage shed in the back w/electric running to it. You will have lots of places to entertain on the main level in the large carpeted living room w/crown molding, as well as a large family room w/cathedral ceiling, an attractive fireplace, track lighting, & sliders out to the yard. There is a separate DR as well as table space in the eat-in kitchen w/lots of cabinets & counter space, backsplash, electric stove top & wall oven. One main floor bathroom has a shower & the other has a tub. There are hardwood floors under the carpets in the BRs. The LL has more great living space in the rec room complete w/another fireplace with shelves around it, bar area with saloon doors, bonus room, & half bath. Patio out back & great covered front porch. Updates include: windows replaced in half the house, home re-sided 2015, new light fixtures, cedar closet. THIS ONE WILL GO FAST!
Property Specifics
| Single Family | |
| — | |
| — | |
| 1954 | |
| Full | |
| — | |
| No | |
| 0.24 |
| Winnebago | |
| — | |
| 0 / Not Applicable | |
| None | |
| Public | |
| Public Sewer | |
| 10934481 | |
| 1217326011 |
Nearby Schools
| NAME: | DISTRICT: | DISTANCE: | |
|---|---|---|---|
|
Grade School
Clifford P Carlson Elementary Sc |
205 | — | |
|
Middle School
Eisenhower Middle School |
205 | Not in DB | |
|
High School
Guilford High School |
205 | Not in DB | |
Property History
| DATE: | EVENT: | PRICE: | SOURCE: |
|---|---|---|---|
| 20 Jan, 2021 | Sold | $125,000 | MRED MLS |
| 8 Dec, 2020 | Under contract | $125,000 | MRED MLS |
| 16 Nov, 2020 | Listed for sale | $125,000 | MRED MLS |
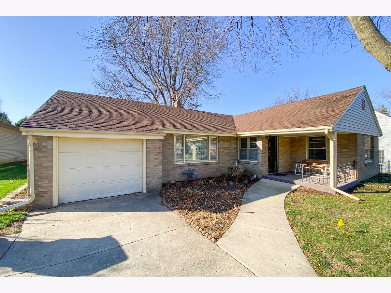
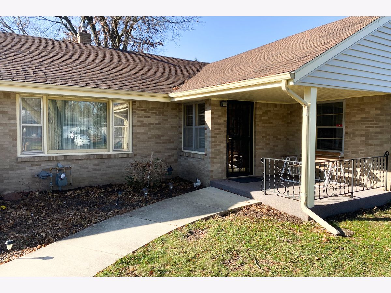
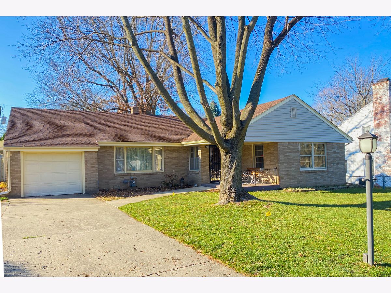
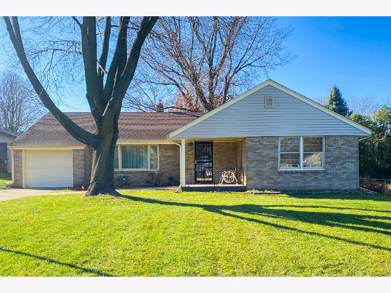
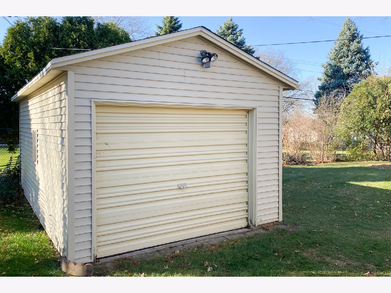
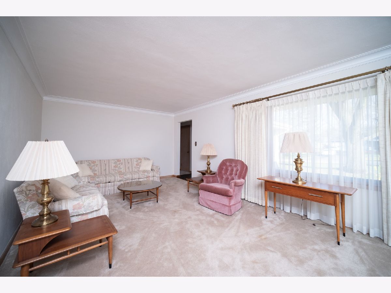
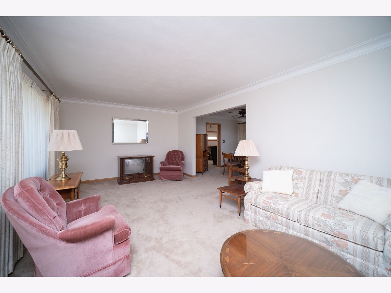
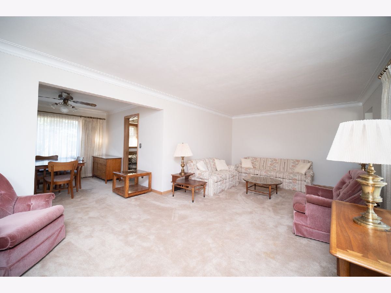
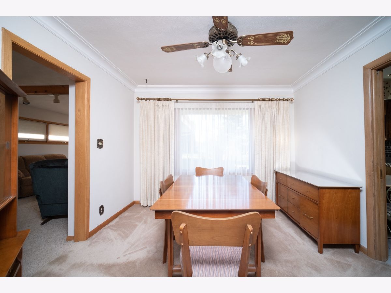
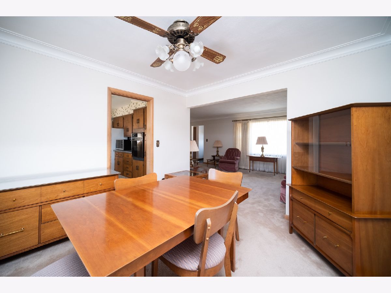
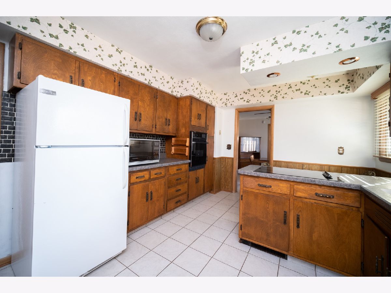
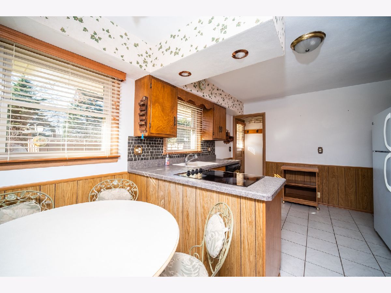
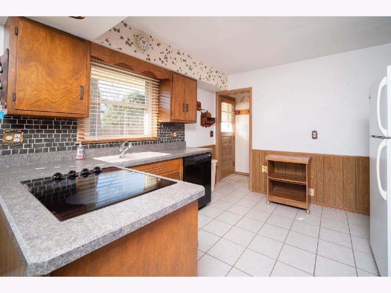
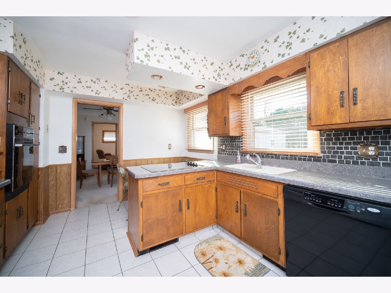
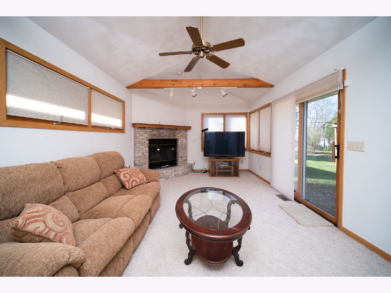
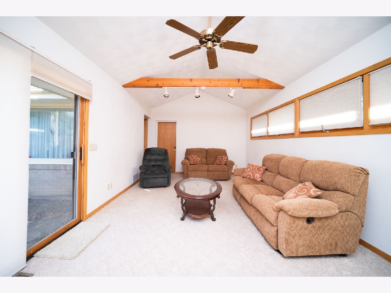
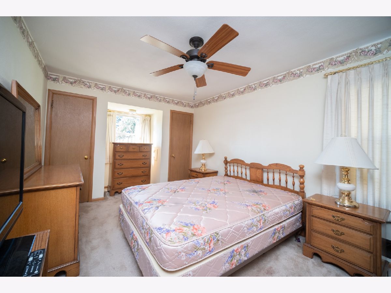
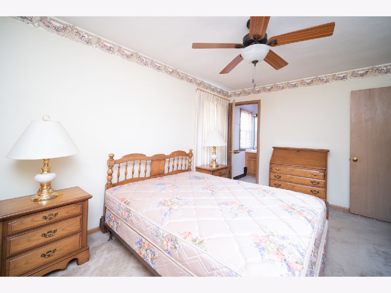
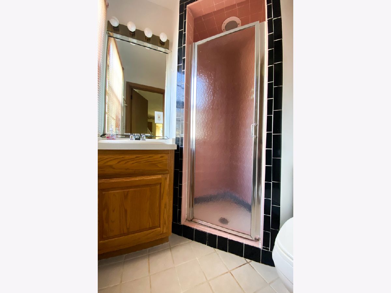
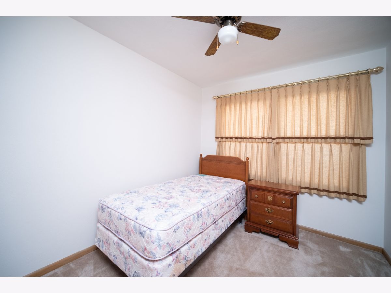
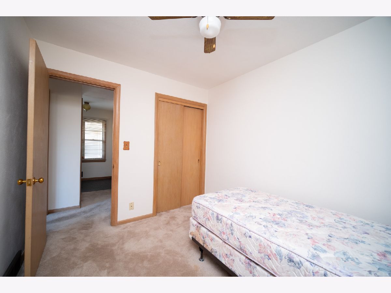
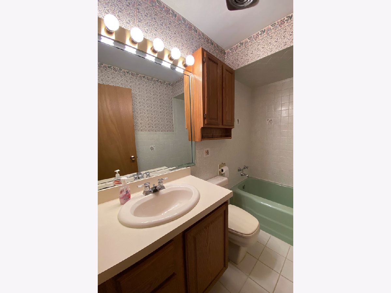
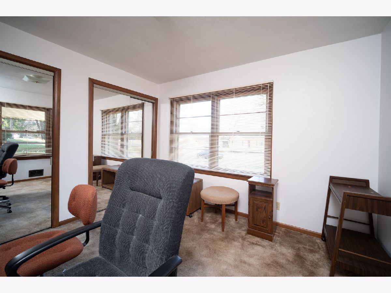
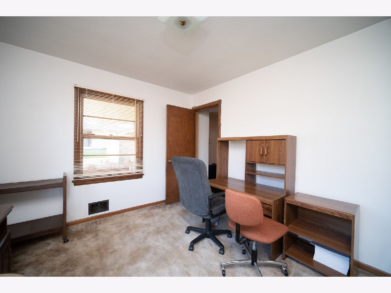
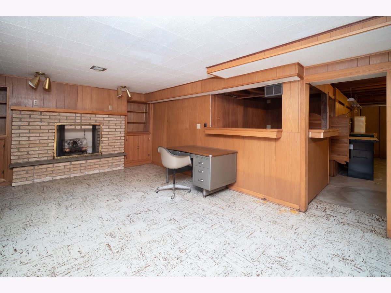
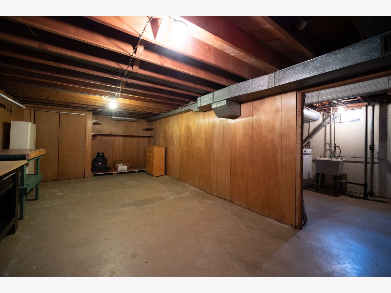
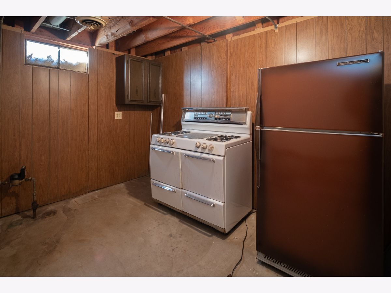
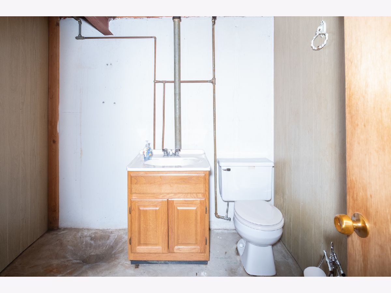
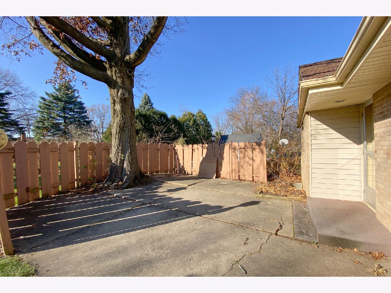
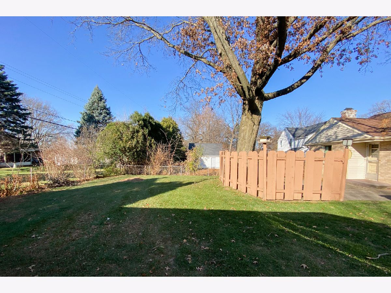
Room Specifics
Total Bedrooms: 3
Bedrooms Above Ground: 3
Bedrooms Below Ground: 0
Dimensions: —
Floor Type: —
Dimensions: —
Floor Type: —
Full Bathrooms: 3
Bathroom Amenities: —
Bathroom in Basement: 1
Rooms: Bonus Room,Recreation Room
Basement Description: Partially Finished
Other Specifics
| 2 | |
| — | |
| — | |
| Patio, Porch | |
| — | |
| 70.00 X 150.00 | |
| — | |
| Full | |
| Vaulted/Cathedral Ceilings, Bar-Dry, First Floor Bedroom, First Floor Full Bath, Bookcases, Separate Dining Room, Some Wall-To-Wall Cp | |
| Dishwasher, Refrigerator, Cooktop, Built-In Oven, Water Softener Owned | |
| Not in DB | |
| — | |
| — | |
| — | |
| — |
Tax History
| Year | Property Taxes |
|---|---|
| 2021 | $1,995 |
Contact Agent
Nearby Similar Homes
Nearby Sold Comparables
Contact Agent
Listing Provided By
Keller Williams Realty Signature

