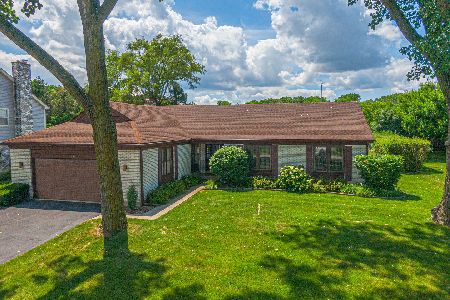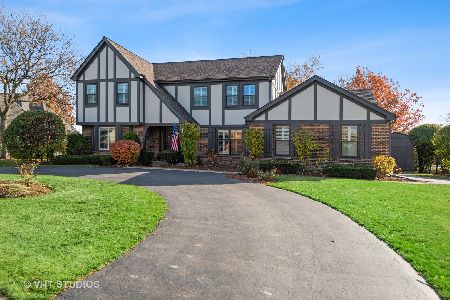4228 Yorkshire Lane, Northbrook, Illinois 60062
$460,000
|
Sold
|
|
| Status: | Closed |
| Sqft: | 2,190 |
| Cost/Sqft: | $223 |
| Beds: | 3 |
| Baths: | 3 |
| Year Built: | 1980 |
| Property Taxes: | $8,949 |
| Days On Market: | 2094 |
| Lot Size: | 0,28 |
Description
Available now to see in person or get a virtual tour. Spacious, Beautiful and Well Maintained Brick Ranch 3+1 Bedroom/3 Full Bath Home. The street ends with path to kalk Park with walking trails, ponds, tennis courts, ball fields and hill. This home is in Northbrook School District 27 and the Highly ranked Glenbrook North High School District. The home also features: Eat-in kitchen, Large Bedrooms, Master bedroom with on-suite with his and her closets and two separate sinks. Separate formal dining room and living room. Beautiful hardwood floors through out the first floor, except kitchen and baths. First Floor laundry/mudroom off of garage entrance. large finished basement with separate guest bedroom and full bath adds 1,800 square of additional living space. Brand new back deck. Nicely landscaped yard with underground sprinkler system. One year home warranty now included.
Property Specifics
| Single Family | |
| — | |
| — | |
| 1980 | |
| Full | |
| — | |
| No | |
| 0.28 |
| Cook | |
| — | |
| — / Not Applicable | |
| None | |
| Public | |
| Public Sewer | |
| 10702433 | |
| 04071100340000 |
Nearby Schools
| NAME: | DISTRICT: | DISTANCE: | |
|---|---|---|---|
|
Grade School
Shabonee School |
27 | — | |
|
Middle School
Wood Oaks Junior High School |
27 | Not in DB | |
|
High School
Glenbrook North High School |
225 | Not in DB | |
Property History
| DATE: | EVENT: | PRICE: | SOURCE: |
|---|---|---|---|
| 30 Oct, 2020 | Sold | $460,000 | MRED MLS |
| 19 Sep, 2020 | Under contract | $489,000 | MRED MLS |
| — | Last price change | $495,000 | MRED MLS |
| 1 May, 2020 | Listed for sale | $495,000 | MRED MLS |
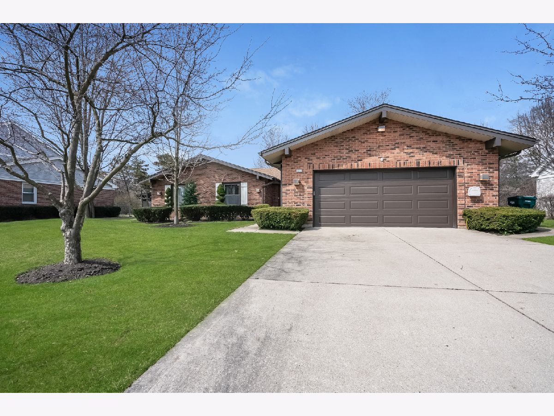
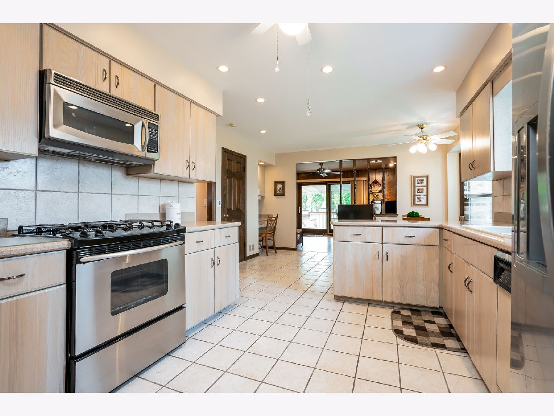
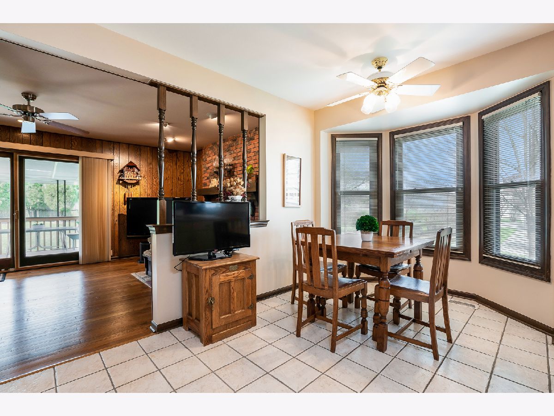
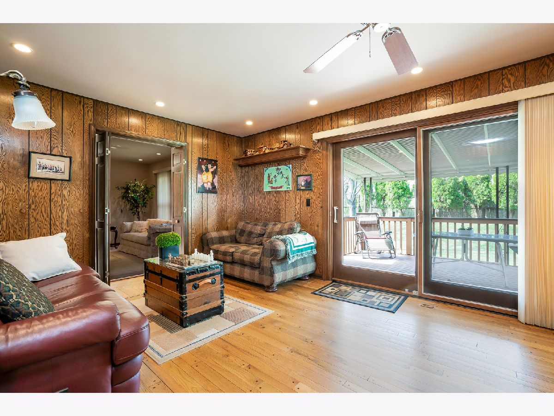
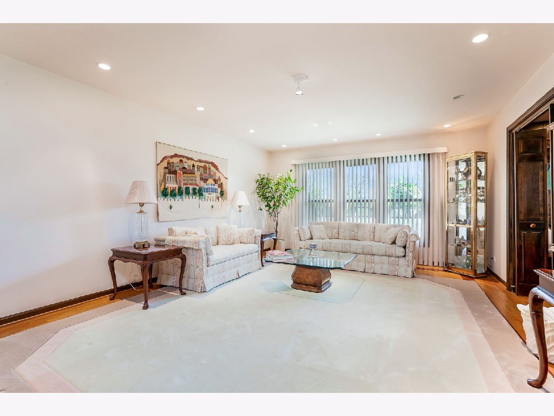
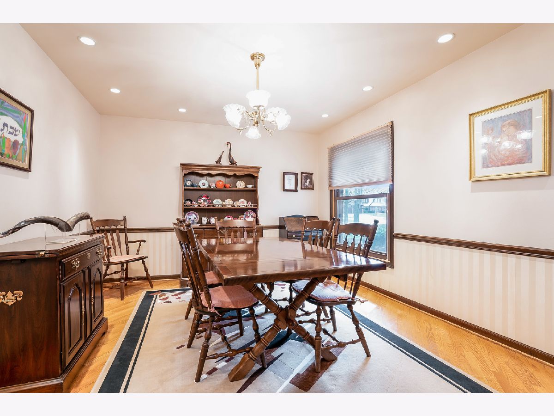
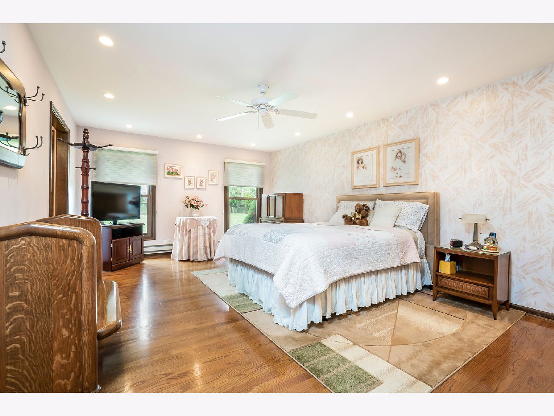
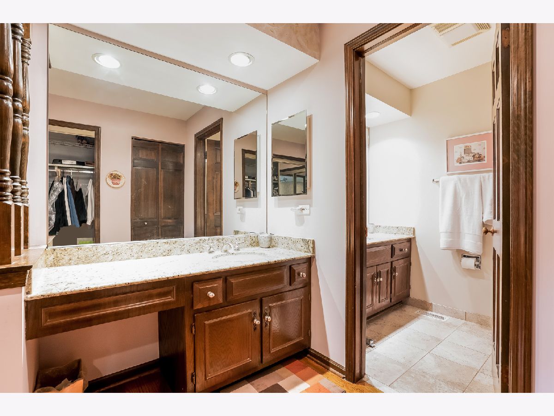
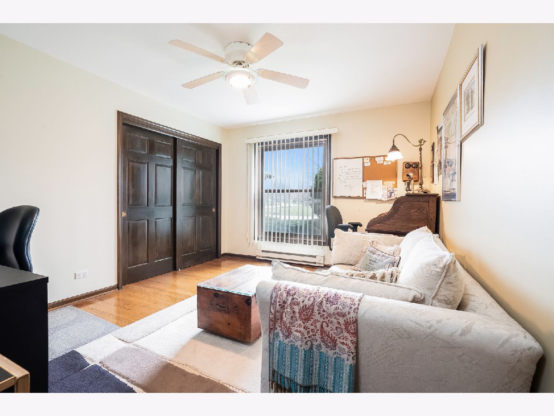
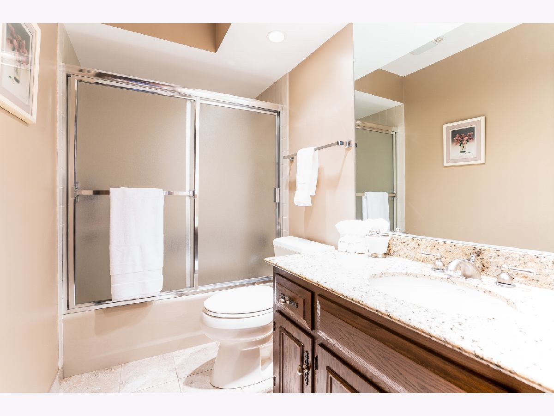
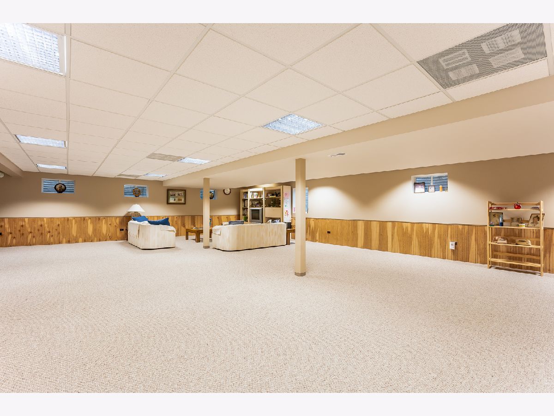
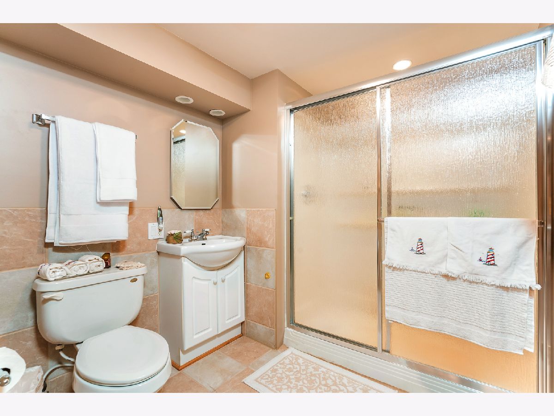
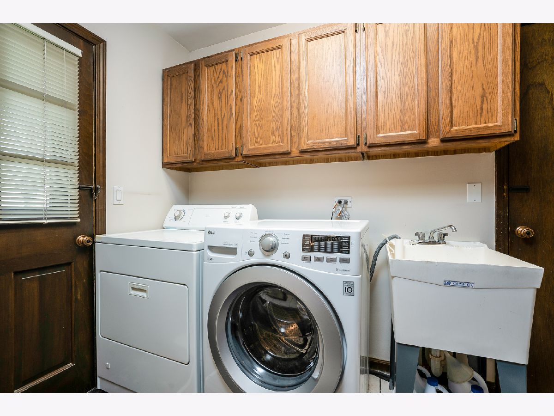
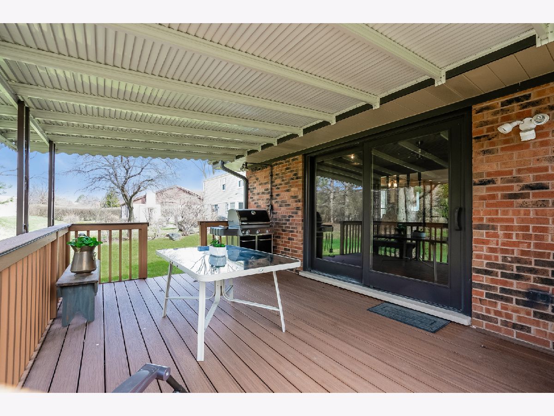
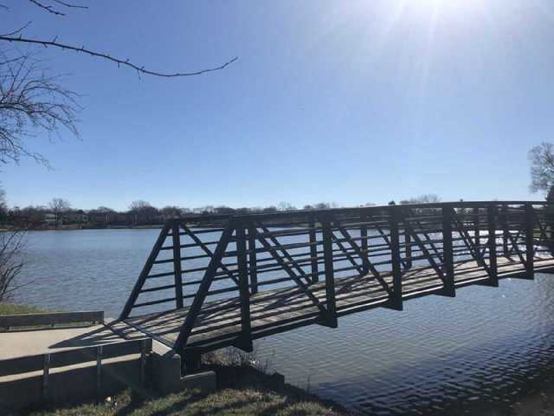
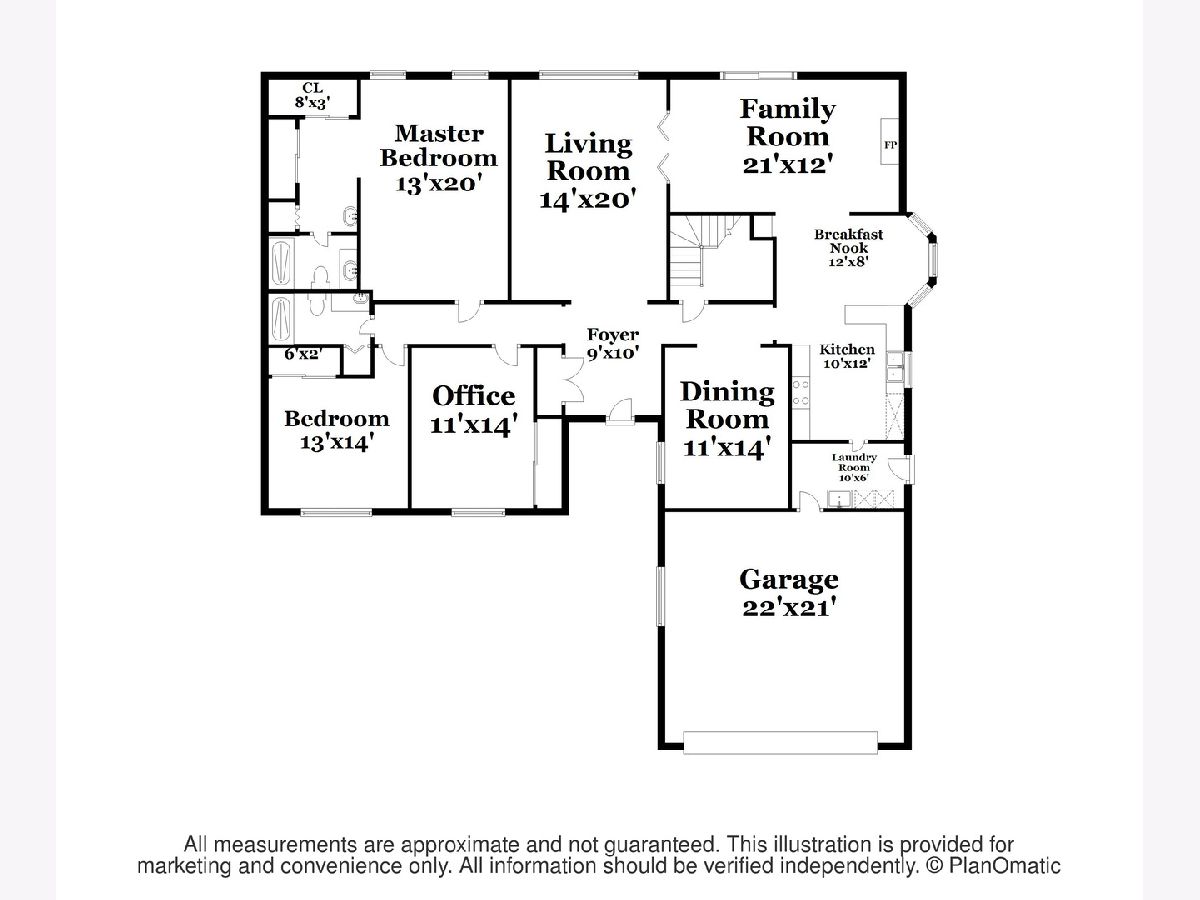
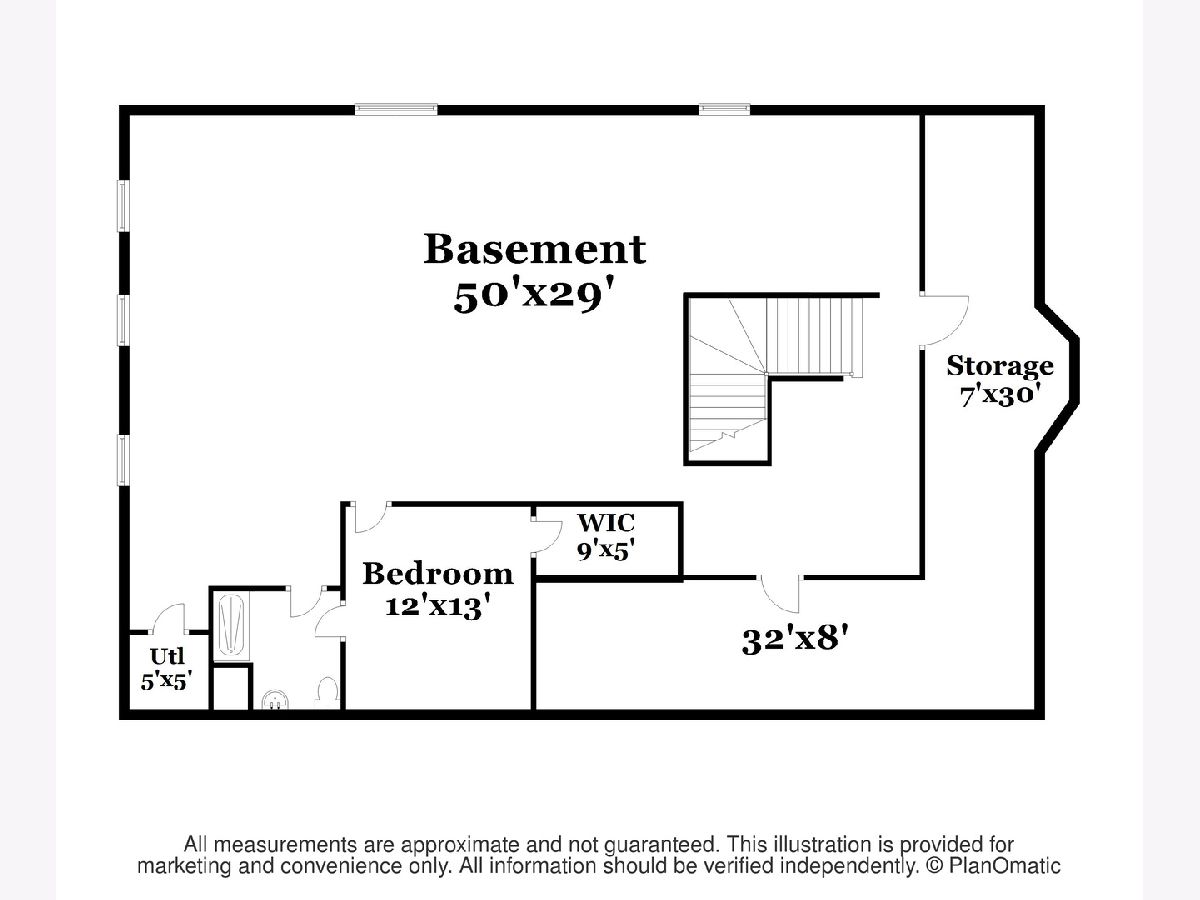
Room Specifics
Total Bedrooms: 4
Bedrooms Above Ground: 3
Bedrooms Below Ground: 1
Dimensions: —
Floor Type: Hardwood
Dimensions: —
Floor Type: Hardwood
Dimensions: —
Floor Type: Carpet
Full Bathrooms: 3
Bathroom Amenities: Double Sink
Bathroom in Basement: 1
Rooms: Storage,Pantry,Foyer
Basement Description: Finished
Other Specifics
| 2 | |
| — | |
| Asphalt | |
| — | |
| — | |
| 82 X 141 X 81 X 142 | |
| — | |
| Full | |
| Hardwood Floors | |
| Range, Microwave, Dishwasher, Refrigerator, Freezer, Washer, Dryer, Disposal | |
| Not in DB | |
| — | |
| — | |
| — | |
| — |
Tax History
| Year | Property Taxes |
|---|---|
| 2020 | $8,949 |
Contact Agent
Nearby Similar Homes
Nearby Sold Comparables
Contact Agent
Listing Provided By
Coldwell Banker Realty






