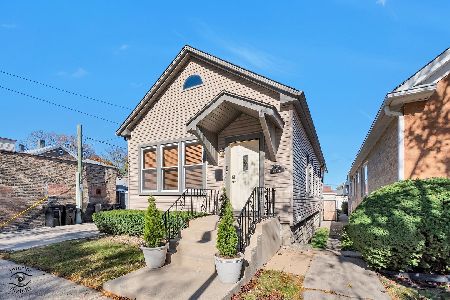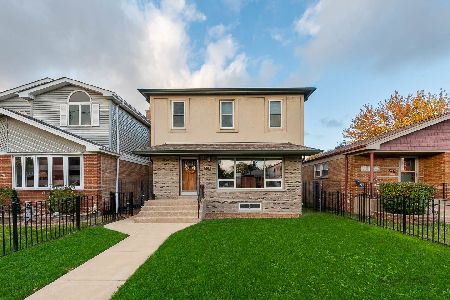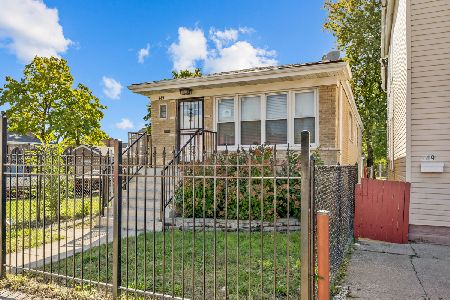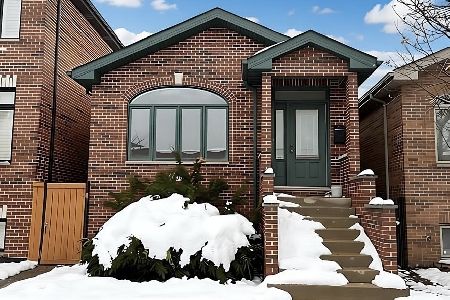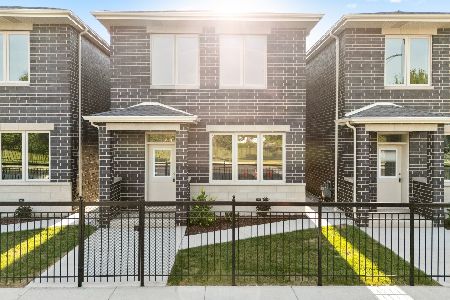423 38th Place, Bridgeport, Chicago, Illinois 60609
$699,000
|
Sold
|
|
| Status: | Closed |
| Sqft: | 3,200 |
| Cost/Sqft: | $218 |
| Beds: | 4 |
| Baths: | 4 |
| Year Built: | 2014 |
| Property Taxes: | $11,786 |
| Days On Market: | 1779 |
| Lot Size: | 0,08 |
Description
Beautiful brick home on a cul-de-sac in highly desirable location in Bridgeport! 27' wide lot allows for a wider floor plan than typical single family home in the area. Superior construction features include: high ceilings throughout, crown molding on main floor, oversized windows, spacious 2-car garage with party door, vaulted ceiling in master suite, and skylight in 2nd fl hallway. Chef's kitchen with custom 54" tall upper kitchen cabinets, Bosch 36" cooktop, Thermador steam oven, and extra long island. Hardwood floor throughout 1st and 2nd floor! Every bedroom has its own walk-in closet! Full finished basement with huge REC room, full bath, bedroom, and full size laundry room (and there's 2nd laundry hook-ups on 2nd floor). 2 HVAC systems - very efficient, check out the low utility costs. Move in just in time to enjoy the large back yard with deck, brick pavers, and sod. This is truly a must see!
Property Specifics
| Single Family | |
| — | |
| — | |
| 2014 | |
| Full,English | |
| — | |
| No | |
| 0.08 |
| Cook | |
| — | |
| — / Not Applicable | |
| None | |
| Public | |
| Public Sewer | |
| 11023218 | |
| 17333280390000 |
Nearby Schools
| NAME: | DISTRICT: | DISTANCE: | |
|---|---|---|---|
|
Grade School
Mcclellan Elementary School |
299 | — | |
|
Middle School
Mcclellan Elementary School |
299 | Not in DB | |
|
High School
Tilden Career Communty Academy S |
299 | Not in DB | |
Property History
| DATE: | EVENT: | PRICE: | SOURCE: |
|---|---|---|---|
| 2 Apr, 2014 | Sold | $502,389 | MRED MLS |
| 19 Jul, 2013 | Under contract | $489,900 | MRED MLS |
| 19 Jul, 2013 | Listed for sale | $489,900 | MRED MLS |
| 14 Jun, 2021 | Sold | $699,000 | MRED MLS |
| 20 Mar, 2021 | Under contract | $699,000 | MRED MLS |
| 16 Mar, 2021 | Listed for sale | $699,000 | MRED MLS |



























Room Specifics
Total Bedrooms: 4
Bedrooms Above Ground: 4
Bedrooms Below Ground: 0
Dimensions: —
Floor Type: Hardwood
Dimensions: —
Floor Type: Hardwood
Dimensions: —
Floor Type: Carpet
Full Bathrooms: 4
Bathroom Amenities: Double Sink
Bathroom in Basement: 1
Rooms: Recreation Room,Deck
Basement Description: Finished,Exterior Access,Storage Space
Other Specifics
| 2 | |
| — | |
| — | |
| Deck, Brick Paver Patio, Storms/Screens | |
| — | |
| 27X125 | |
| — | |
| Full | |
| Vaulted/Cathedral Ceilings, Skylight(s), Hardwood Floors, Second Floor Laundry, Walk-In Closet(s) | |
| Dishwasher, Refrigerator, Washer, Dryer, Stainless Steel Appliance(s), Cooktop, Built-In Oven, Range Hood | |
| Not in DB | |
| Curbs, Sidewalks, Street Lights, Street Paved | |
| — | |
| — | |
| — |
Tax History
| Year | Property Taxes |
|---|---|
| 2021 | $11,786 |
Contact Agent
Nearby Similar Homes
Nearby Sold Comparables
Contact Agent
Listing Provided By
Baird & Warner

