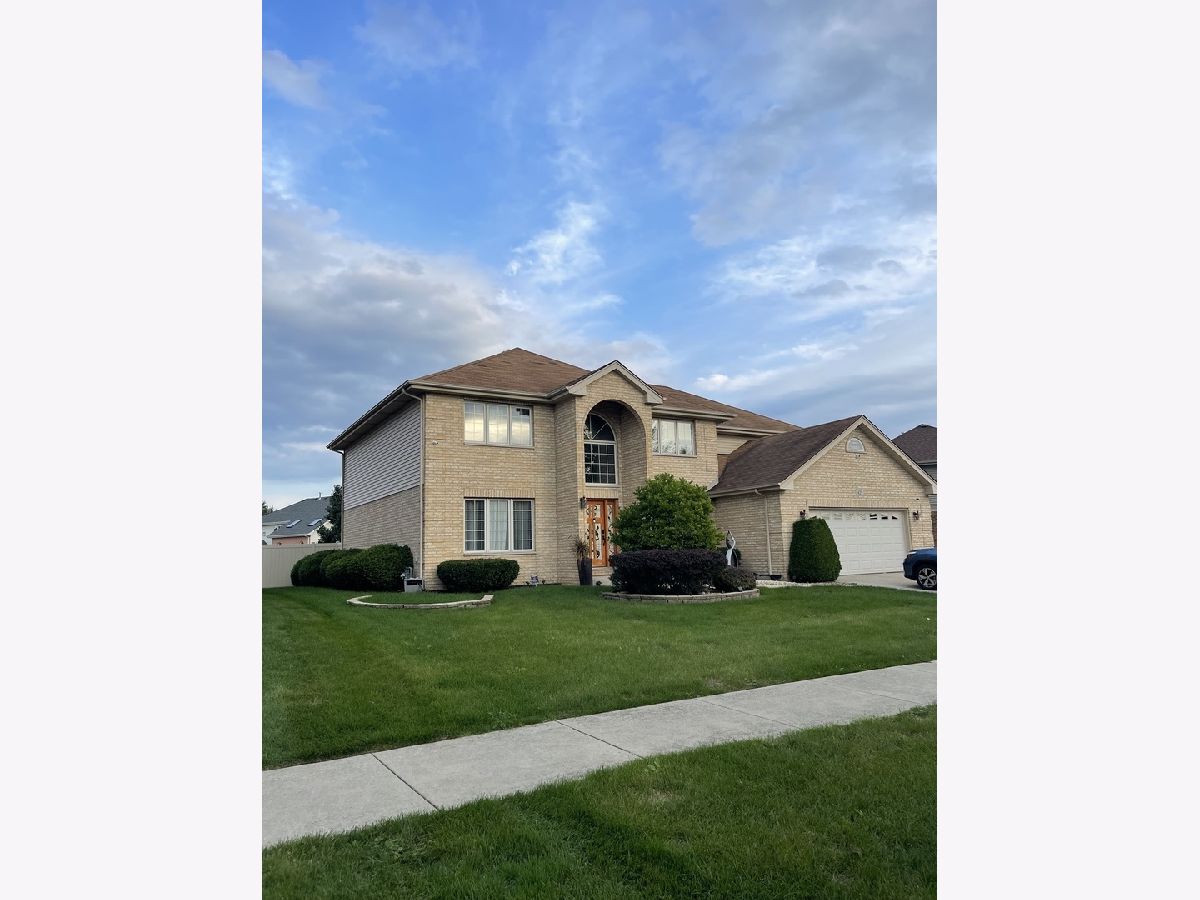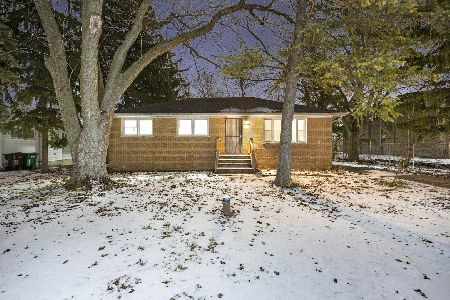423 Carrick Road, Matteson, Illinois 60443
$347,000
|
Sold
|
|
| Status: | Closed |
| Sqft: | 3,301 |
| Cost/Sqft: | $111 |
| Beds: | 5 |
| Baths: | 3 |
| Year Built: | 2001 |
| Property Taxes: | $12,079 |
| Days On Market: | 1583 |
| Lot Size: | 0,23 |
Description
Honey! Stop the car!!!! Check out this cozy 5 bedroom home in the beautiful Butterfield Place subdivision in Matteson, IL. Be sure to schedule your appointment so you can make this your new home sweet home. Enjoy the pleasures of a wide open- concept kitchen, multiple bathrooms, vaulted ceiling and SPACE! Come add your creativity to finish of the basement, if you choose. There is also a spacious fenced backyard for entertaining, beautiful appliances that stay with home.
Property Specifics
| Single Family | |
| — | |
| — | |
| 2001 | |
| Full | |
| — | |
| No | |
| 0.23 |
| Cook | |
| — | |
| 278 / Annual | |
| None | |
| Public | |
| Public Sewer | |
| 11245911 | |
| 31153160120000 |
Property History
| DATE: | EVENT: | PRICE: | SOURCE: |
|---|---|---|---|
| 16 Jan, 2015 | Sold | $150,000 | MRED MLS |
| 27 Dec, 2014 | Under contract | $165,000 | MRED MLS |
| — | Last price change | $169,800 | MRED MLS |
| 30 Oct, 2014 | Listed for sale | $175,000 | MRED MLS |
| 28 Dec, 2021 | Sold | $347,000 | MRED MLS |
| 30 Oct, 2021 | Under contract | $365,000 | MRED MLS |
| 30 Oct, 2021 | Listed for sale | $365,000 | MRED MLS |

Room Specifics
Total Bedrooms: 5
Bedrooms Above Ground: 5
Bedrooms Below Ground: 0
Dimensions: —
Floor Type: —
Dimensions: —
Floor Type: —
Dimensions: —
Floor Type: —
Dimensions: —
Floor Type: —
Full Bathrooms: 3
Bathroom Amenities: —
Bathroom in Basement: 0
Rooms: Eating Area,Bedroom 5,Foyer
Basement Description: Unfinished
Other Specifics
| 2 | |
| — | |
| — | |
| Patio, Porch | |
| — | |
| 78X125 | |
| — | |
| Full | |
| — | |
| Range, Microwave, Dishwasher, Refrigerator, Washer, Dryer | |
| Not in DB | |
| Sidewalks, Street Lights, Street Paved | |
| — | |
| — | |
| — |
Tax History
| Year | Property Taxes |
|---|---|
| 2015 | $11,902 |
| 2021 | $12,079 |
Contact Agent
Nearby Similar Homes
Nearby Sold Comparables
Contact Agent
Listing Provided By
The Carmen Group Corp.










