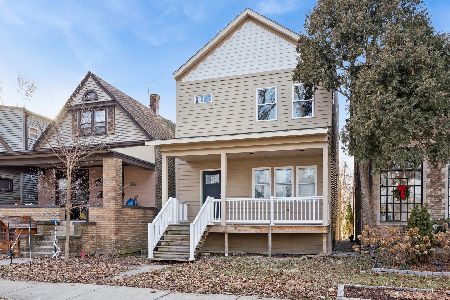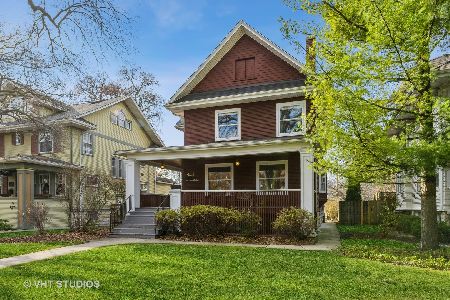423 Elmwood Avenue, Oak Park, Illinois 60302
$694,000
|
Sold
|
|
| Status: | Closed |
| Sqft: | 2,600 |
| Cost/Sqft: | $280 |
| Beds: | 3 |
| Baths: | 3 |
| Year Built: | 1894 |
| Property Taxes: | $17,919 |
| Days On Market: | 2517 |
| Lot Size: | 0,20 |
Description
Walk to the train - check! Tree shaded block with lovely Victorian and Arts & Crafts homes - check. A true gem of a home where pride of ownership is evident - double check! From the sunny front porch to the bluestone firepit under the maple tree in the yard to the 3 car garage, this home is the quintessential (and thoughtfully updated) Oak Park 4-square. Bright large foyer and large light-filled living room anchored by a woodburning fireplace have just been decorated. Sunny dining room features floor to ceiling windows. Connecting to the kitchen is a bright family room. The eat-in kitchen looks out on the fenced backyard and features Viking stove, new Bosch dishwasher, KitchenAid fridge, soapstone counters & custom Amish cabinets. The master suite is spacious with 2 closets & attached bath that features separate shower & spa soaking tub. The 3rd floor features sunny family room w/gas fireplace. There is also lower level office space. Exterior painted last fall. Updated HVAC & electric.
Property Specifics
| Single Family | |
| — | |
| American 4-Sq. | |
| 1894 | |
| Full | |
| — | |
| No | |
| 0.2 |
| Cook | |
| — | |
| 0 / Not Applicable | |
| None | |
| Lake Michigan,Public | |
| Public Sewer | |
| 10300717 | |
| 16072040140000 |
Nearby Schools
| NAME: | DISTRICT: | DISTANCE: | |
|---|---|---|---|
|
Grade School
Whittier Elementary School |
97 | — | |
|
Middle School
Gwendolyn Brooks Middle School |
97 | Not in DB | |
|
High School
Oak Park & River Forest High Sch |
200 | Not in DB | |
Property History
| DATE: | EVENT: | PRICE: | SOURCE: |
|---|---|---|---|
| 6 Jun, 2019 | Sold | $694,000 | MRED MLS |
| 19 Apr, 2019 | Under contract | $729,000 | MRED MLS |
| — | Last price change | $759,000 | MRED MLS |
| 7 Mar, 2019 | Listed for sale | $759,000 | MRED MLS |
Room Specifics
Total Bedrooms: 3
Bedrooms Above Ground: 3
Bedrooms Below Ground: 0
Dimensions: —
Floor Type: Hardwood
Dimensions: —
Floor Type: Carpet
Full Bathrooms: 3
Bathroom Amenities: Whirlpool,Separate Shower,Double Sink
Bathroom in Basement: 0
Rooms: Office,Recreation Room,Foyer
Basement Description: Finished
Other Specifics
| 3 | |
| Concrete Perimeter,Stone | |
| — | |
| Deck, Patio, Porch | |
| — | |
| 50X175 | |
| Finished,Full,Interior Stair | |
| Full | |
| — | |
| Range, Microwave, Dishwasher, Refrigerator, Washer, Dryer, Disposal, Range Hood | |
| Not in DB | |
| — | |
| — | |
| — | |
| Wood Burning, Gas Log |
Tax History
| Year | Property Taxes |
|---|---|
| 2019 | $17,919 |
Contact Agent
Nearby Similar Homes
Nearby Sold Comparables
Contact Agent
Listing Provided By
Gullo & Associates









